Idées déco de pièces à vivre industrielles avec un manteau de cheminée en pierre
Trier par :
Budget
Trier par:Populaires du jour
61 - 80 sur 291 photos
1 sur 3
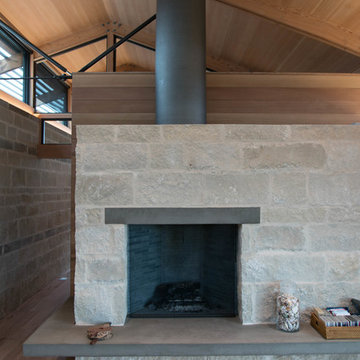
Industrial Design With Natural Finish Southern Pecan Hardwood Floors | Random Length Engineered Pecan Flooring | Stone Fireplace
Aménagement d'un salon industriel avec parquet clair et un manteau de cheminée en pierre.
Aménagement d'un salon industriel avec parquet clair et un manteau de cheminée en pierre.
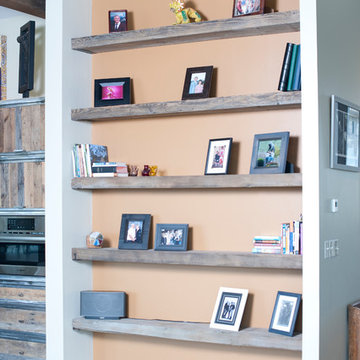
Bookshelves created out of salvaged wood
Photography by Lynn Donaldson
Idée de décoration pour un grand salon urbain ouvert avec un mur orange, sol en béton ciré, une cheminée double-face, un manteau de cheminée en pierre et aucun téléviseur.
Idée de décoration pour un grand salon urbain ouvert avec un mur orange, sol en béton ciré, une cheminée double-face, un manteau de cheminée en pierre et aucun téléviseur.
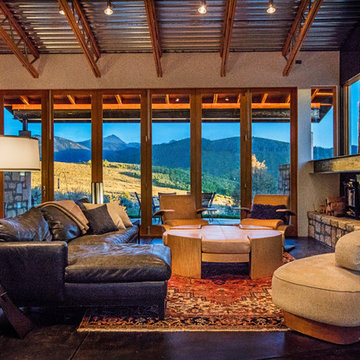
Aménagement d'un grand salon industriel ouvert avec un mur rouge, sol en béton ciré, une cheminée standard, un manteau de cheminée en pierre, un téléviseur encastré, un sol marron et éclairage.
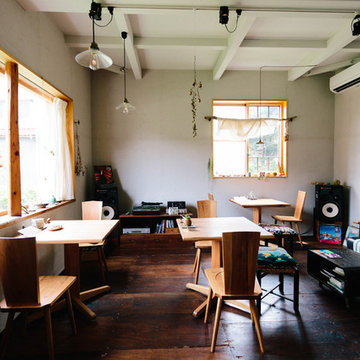
床板は敷地内にあった土蔵の床板に使われていたものを再利用しました。
出窓中央のいびつな柱も土蔵に使われていたものです。
窓に使われている木製建具は、もともと引違い窓として購入しましたが、2か所に分けて片引き窓として使用しています。
Cette image montre un petit salon urbain ouvert avec un mur gris, parquet foncé, un poêle à bois, un manteau de cheminée en pierre, aucun téléviseur et un sol marron.
Cette image montre un petit salon urbain ouvert avec un mur gris, parquet foncé, un poêle à bois, un manteau de cheminée en pierre, aucun téléviseur et un sol marron.
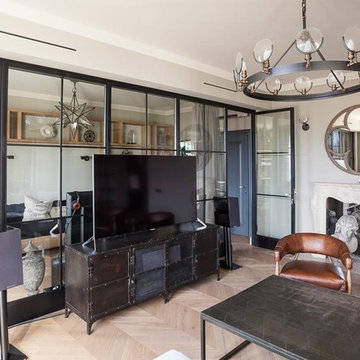
Exemple d'un grand salon industriel ouvert avec une salle de réception, un mur gris, un sol en bois brun, une cheminée standard, un manteau de cheminée en pierre et un téléviseur indépendant.
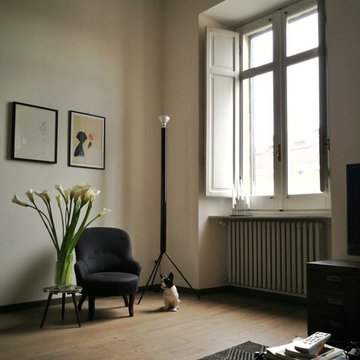
@FattoreQ
Réalisation d'un très grand salon urbain fermé avec une bibliothèque ou un coin lecture, un mur blanc, parquet foncé, une cheminée standard, un manteau de cheminée en pierre et un téléviseur indépendant.
Réalisation d'un très grand salon urbain fermé avec une bibliothèque ou un coin lecture, un mur blanc, parquet foncé, une cheminée standard, un manteau de cheminée en pierre et un téléviseur indépendant.
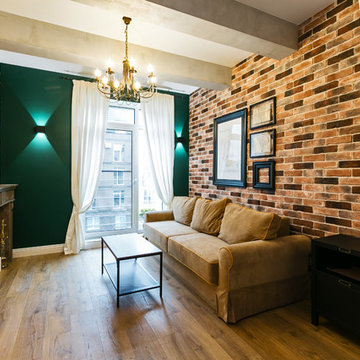
Ильина Лаура
Inspiration pour un petit salon mansardé ou avec mezzanine urbain avec un mur marron, sol en stratifié, une cheminée ribbon, un manteau de cheminée en pierre et un sol marron.
Inspiration pour un petit salon mansardé ou avec mezzanine urbain avec un mur marron, sol en stratifié, une cheminée ribbon, un manteau de cheminée en pierre et un sol marron.
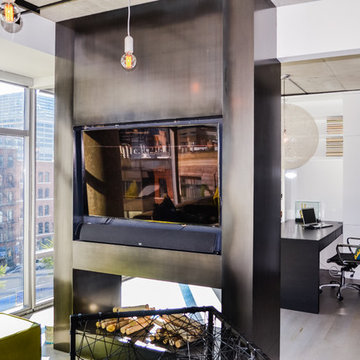
To give this condo a more prominent entry hallway, our team designed a large wooden paneled wall made of Brazilian plantation wood, that ran perpendicular to the front door. The paneled wall.
To further the uniqueness of this condo, we added a sophisticated wall divider in the middle of the living space, separating the living room from the home office. This divider acted as both a television stand, bookshelf, and fireplace.
The floors were given a creamy coconut stain, which was mixed and matched to form a perfect concoction of slate grays and sandy whites.
The kitchen, which is located just outside of the living room area, has an open-concept design. The kitchen features a large kitchen island with white countertops, stainless steel appliances, large wooden cabinets, and bar stools.
Project designed by Skokie renovation firm, Chi Renovation & Design. They serve the Chicagoland area, and it's surrounding suburbs, with an emphasis on the North Side and North Shore. You'll find their work from the Loop through Lincoln Park, Skokie, Evanston, Wilmette, and all of the way up to Lake Forest.
For more about Chi Renovation & Design, click here: https://www.chirenovation.com/
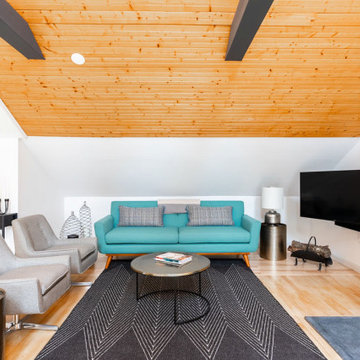
Creating an open space for entertaining in the garage apartment was a must for family visiting or guests renting the loft.
The custom designed and made wood store complimented the custom elements of the adjoining open plan kitchen.
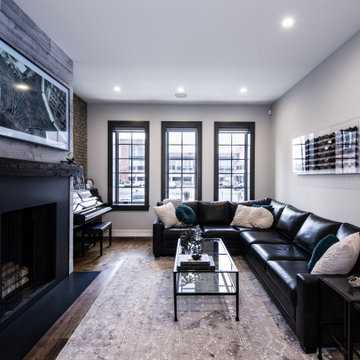
Réalisation d'un salon urbain de taille moyenne et ouvert avec un mur gris, un sol en bois brun, une cheminée standard, un manteau de cheminée en pierre, un téléviseur fixé au mur et un sol marron.
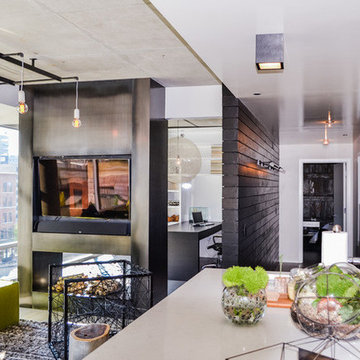
To give this condo a more prominent entry hallway, our team designed a large wooden paneled wall made of Brazilian plantation wood, that ran perpendicular to the front door. The paneled wall.
To further the uniqueness of this condo, we added a sophisticated wall divider in the middle of the living space, separating the living room from the home office. This divider acted as both a television stand, bookshelf, and fireplace.
The floors were given a creamy coconut stain, which was mixed and matched to form a perfect concoction of slate grays and sandy whites.
The kitchen, which is located just outside of the living room area, has an open-concept design. The kitchen features a large kitchen island with white countertops, stainless steel appliances, large wooden cabinets, and bar stools.
Project designed by Skokie renovation firm, Chi Renovation & Design. They serve the Chicagoland area, and it's surrounding suburbs, with an emphasis on the North Side and North Shore. You'll find their work from the Loop through Lincoln Park, Skokie, Evanston, Wilmette, and all of the way up to Lake Forest.
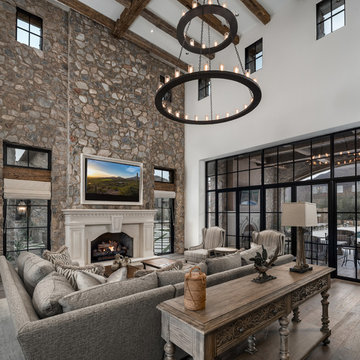
World Renowned Architecture Firm Fratantoni Design created this beautiful home! They design home plans for families all over the world in any size and style. They also have in-house Interior Designer Firm Fratantoni Interior Designers and world class Luxury Home Building Firm Fratantoni Luxury Estates! Hire one or all three companies to design and build and or remodel your home!
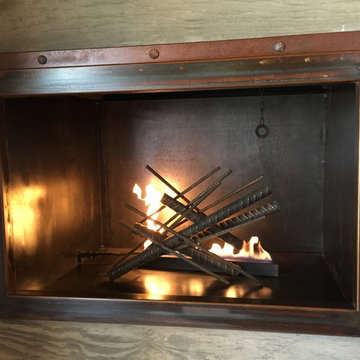
Exemple d'un salon industriel avec un mur beige, un sol en bois brun, une cheminée standard, un manteau de cheminée en pierre et un sol marron.
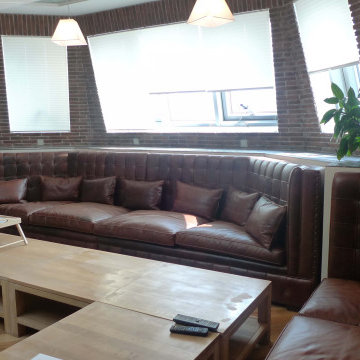
Лофт 200 м2.
Большая квартира расположена на бывшем техническом этаже современного жилого дома. Заказчиком являлся молодой человек, который поставил перед архитектором множество не стандартных задач. При проектировании были решены достаточно сложные задачи устройства световых фонарей в крыше, увеличения имеющихся оконных проёмов. Благодаря этому, пространство стало совершенно уникальным. В квартире появился живой камин, водопад, настоящая баня на дровах, спортзал со специальным покрытием пола. На полах и в оформлении стен санузлов использована метлахская плитка с традиционным орнаментом. Мебель выполнена в основном по индивидуальному проекту.
Технические решения, принятые при проектировании данного объекта, также стандартными не назовёшь. Здесь сложная система вентиляции, гидро и звукоизоляции, особенные приёмы при устройстве электрики и слаботочных сетей.
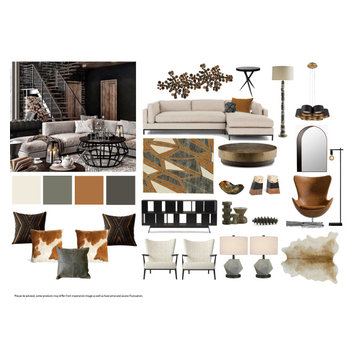
Working with e-design is a quicker and more affordable approach to interior design services. With images and measurements of your space, we can work virtually to design any room in your home. A complete budget and links to each item will be provided, saving time and costly mistakes. 3D floor plans are also available, so reach out to get started on your project!
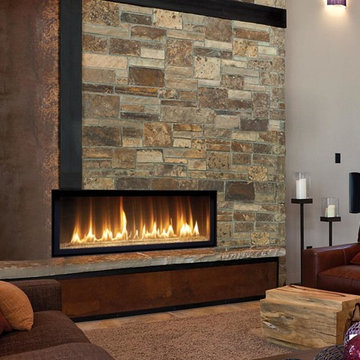
Cette image montre un salon urbain avec un mur blanc, une cheminée standard et un manteau de cheminée en pierre.
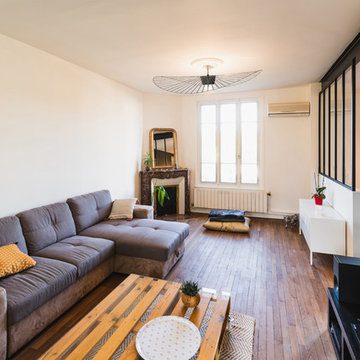
Cette image montre un salon urbain de taille moyenne et fermé avec un mur blanc, un sol en bois brun, une cheminée d'angle, un manteau de cheminée en pierre, un téléviseur indépendant et un sol marron.
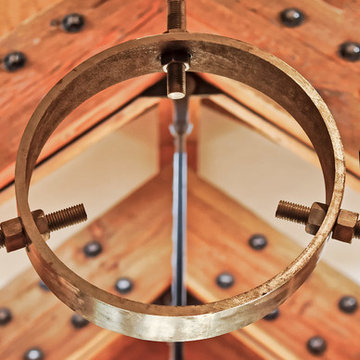
Steel Collar Tie Circle - Design by Trilogy Partners
Photo Credit: Michael Yearout
Cette image montre un grand salon urbain ouvert avec un sol en bois brun, une salle de réception, une cheminée standard, un manteau de cheminée en pierre et aucun téléviseur.
Cette image montre un grand salon urbain ouvert avec un sol en bois brun, une salle de réception, une cheminée standard, un manteau de cheminée en pierre et aucun téléviseur.
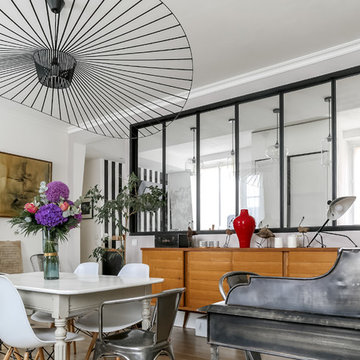
Idées déco pour une salle de séjour industrielle de taille moyenne et ouverte avec un mur blanc, un sol en bois brun, une cheminée standard et un manteau de cheminée en pierre.
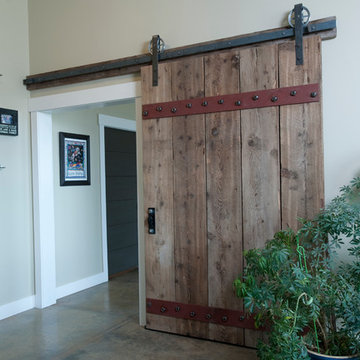
Barn door made out of salvaged wood and metal from old trusses
Photography by Lynn Donaldson
Cette image montre un grand salon urbain ouvert avec un mur gris, sol en béton ciré, une cheminée double-face, un manteau de cheminée en pierre et aucun téléviseur.
Cette image montre un grand salon urbain ouvert avec un mur gris, sol en béton ciré, une cheminée double-face, un manteau de cheminée en pierre et aucun téléviseur.
Idées déco de pièces à vivre industrielles avec un manteau de cheminée en pierre
4



