Idées déco de pièces à vivre mansardées ou avec mezzanine campagne
Trier par :
Budget
Trier par:Populaires du jour
61 - 80 sur 1 015 photos
1 sur 3
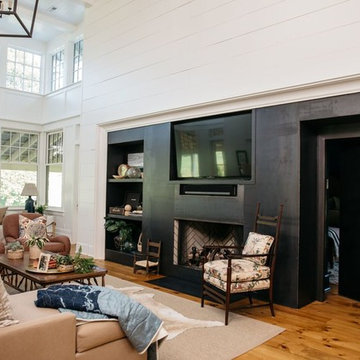
Photo Credit: Kirk Chambers
Cette photo montre un grand salon mansardé ou avec mezzanine nature avec un mur blanc, parquet clair, une cheminée standard, un manteau de cheminée en métal, un téléviseur encastré et un sol marron.
Cette photo montre un grand salon mansardé ou avec mezzanine nature avec un mur blanc, parquet clair, une cheminée standard, un manteau de cheminée en métal, un téléviseur encastré et un sol marron.
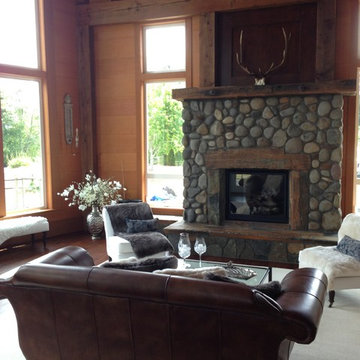
Monogram Interior Design
Inspiration pour un grand salon mansardé ou avec mezzanine rustique avec une salle de réception, un mur blanc, parquet foncé, une cheminée standard, un manteau de cheminée en pierre et un téléviseur d'angle.
Inspiration pour un grand salon mansardé ou avec mezzanine rustique avec une salle de réception, un mur blanc, parquet foncé, une cheminée standard, un manteau de cheminée en pierre et un téléviseur d'angle.

Roehner Ryan
Inspiration pour une grande salle de séjour mansardée ou avec mezzanine rustique avec salle de jeu, un mur blanc, parquet clair, une cheminée standard, un manteau de cheminée en brique, un téléviseur fixé au mur et un sol beige.
Inspiration pour une grande salle de séjour mansardée ou avec mezzanine rustique avec salle de jeu, un mur blanc, parquet clair, une cheminée standard, un manteau de cheminée en brique, un téléviseur fixé au mur et un sol beige.

This Tiny Home features Blue stained pine for the ceiling, pine wall boards in white, custom barn door, custom steel work throughout, and modern minimalist window trim.
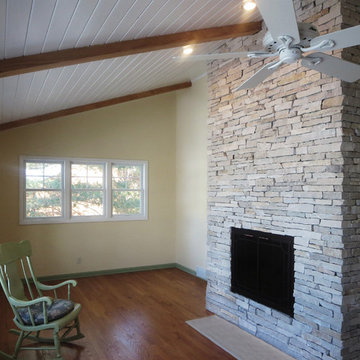
This beautiful fireplace features Buechel Stone's Fond du Lac Ledgestone. Click on the tag to see more at www.buechelstone.com/shoppingcart/products/Fond-du-Lac-Le....
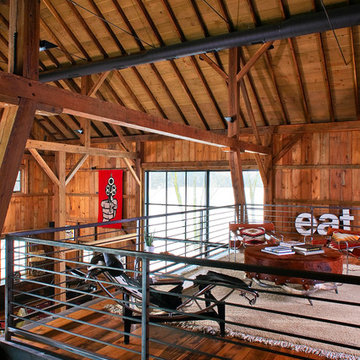
As part of the Walnut Farm project, Northworks was commissioned to convert an existing 19th century barn into a fully-conditioned home. Working closely with the local contractor and a barn restoration consultant, Northworks conducted a thorough investigation of the existing structure. The resulting design is intended to preserve the character of the original barn while taking advantage of its spacious interior volumes and natural materials.
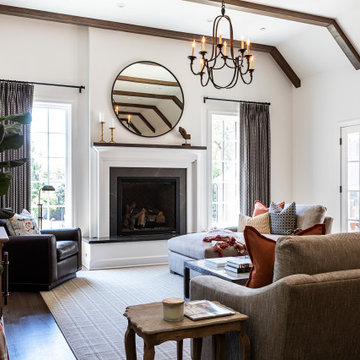
This Altadena home is the perfect example of modern farmhouse flair. The powder room flaunts an elegant mirror over a strapping vanity; the butcher block in the kitchen lends warmth and texture; the living room is replete with stunning details like the candle style chandelier, the plaid area rug, and the coral accents; and the master bathroom’s floor is a gorgeous floor tile.
Project designed by Courtney Thomas Design in La Cañada. Serving Pasadena, Glendale, Monrovia, San Marino, Sierra Madre, South Pasadena, and Altadena.
For more about Courtney Thomas Design, click here: https://www.courtneythomasdesign.com/
To learn more about this project, click here:
https://www.courtneythomasdesign.com/portfolio/new-construction-altadena-rustic-modern/
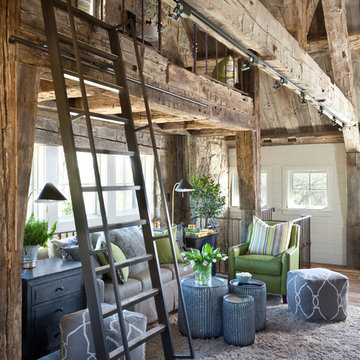
Norris Architecture
Emily Minton Redfield Photography
Exemple d'une salle de séjour mansardée ou avec mezzanine nature de taille moyenne avec un mur blanc, parquet foncé et un sol marron.
Exemple d'une salle de séjour mansardée ou avec mezzanine nature de taille moyenne avec un mur blanc, parquet foncé et un sol marron.
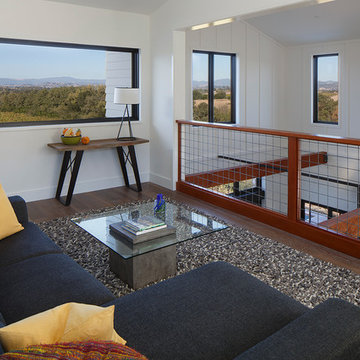
Cette image montre une salle de séjour mansardée ou avec mezzanine rustique de taille moyenne avec un mur blanc et un sol en bois brun.
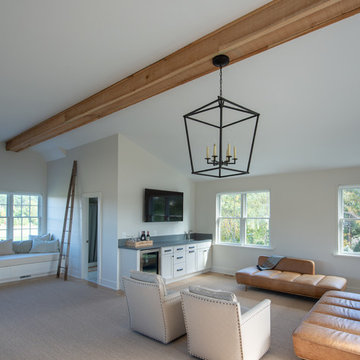
Idées déco pour une grande salle de séjour mansardée ou avec mezzanine campagne avec un bar de salon, un mur blanc et moquette.

From the doorway of the master bedroom, the entertainment loft appears to hover over the living space below.
Franklin took advantage of the existing hay track in the peak of the ceiling, using it to conceal wiring needed to run the fan and lights. In order to preserve the quality of the ceiling, the architect covered the original slats with 6" insulated panels (SIP's).
While his children were younger, Franklin recognized the need to child-proof the space. "I installed Plexiglas on all the railings so the kids couldn’t climb over them when they were very small," he explains. While some of the sheeting was removed over time, Franklin laughs, " The Plexiglas on the railings by the pool table will always stay since we are so bad at pool! Too many balls fly off the table and could injure someone in the gathering room below."
Adrienne DeRosa Photography
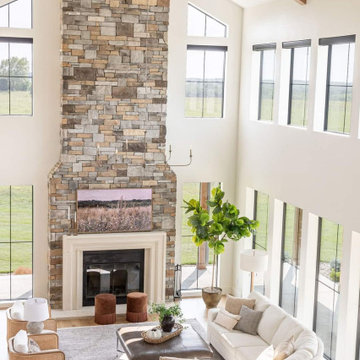
Rustic alder ceiling trusses.
Idée de décoration pour un très grand salon mansardé ou avec mezzanine champêtre avec un mur blanc, parquet clair, une cheminée standard, un manteau de cheminée en pierre de parement, aucun téléviseur et poutres apparentes.
Idée de décoration pour un très grand salon mansardé ou avec mezzanine champêtre avec un mur blanc, parquet clair, une cheminée standard, un manteau de cheminée en pierre de parement, aucun téléviseur et poutres apparentes.

Old World European, Country Cottage. Three separate cottages make up this secluded village over looking a private lake in an old German, English, and French stone villa style. Hand scraped arched trusses, wide width random walnut plank flooring, distressed dark stained raised panel cabinetry, and hand carved moldings make these traditional farmhouse cottage buildings look like they have been here for 100s of years. Newly built of old materials, and old traditional building methods, including arched planked doors, leathered stone counter tops, stone entry, wrought iron straps, and metal beam straps. The Lake House is the first, a Tudor style cottage with a slate roof, 2 bedrooms, view filled living room open to the dining area, all overlooking the lake. The Carriage Home fills in when the kids come home to visit, and holds the garage for the whole idyllic village. This cottage features 2 bedrooms with on suite baths, a large open kitchen, and an warm, comfortable and inviting great room. All overlooking the lake. The third structure is the Wheel House, running a real wonderful old water wheel, and features a private suite upstairs, and a work space downstairs. All homes are slightly different in materials and color, including a few with old terra cotta roofing. Project Location: Ojai, California. Project designed by Maraya Interior Design. From their beautiful resort town of Ojai, they serve clients in Montecito, Hope Ranch, Malibu and Calabasas, across the tri-county area of Santa Barbara, Ventura and Los Angeles, south to Hidden Hills. Patrick Price Photo
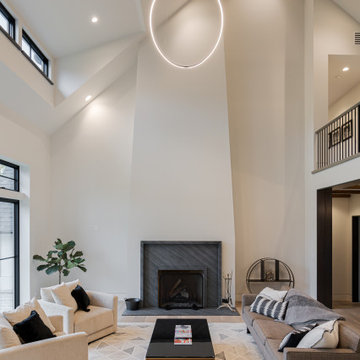
Aménagement d'une grande salle de séjour mansardée ou avec mezzanine campagne avec un mur blanc, parquet clair, une cheminée standard, un manteau de cheminée en plâtre, poutres apparentes et un sol beige.

For information about our work, please contact info@studiombdc.com
Cette photo montre un salon mansardé ou avec mezzanine nature avec un mur beige, un sol marron et un sol en bois brun.
Cette photo montre un salon mansardé ou avec mezzanine nature avec un mur beige, un sol marron et un sol en bois brun.
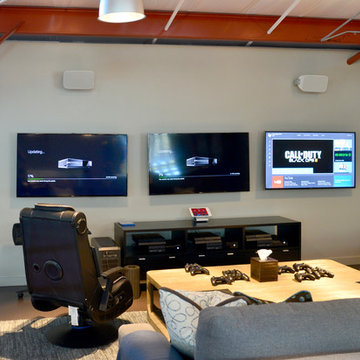
Video game loft with three televisions.
Cette photo montre une salle de séjour mansardée ou avec mezzanine nature de taille moyenne avec un mur beige, aucune cheminée, un téléviseur fixé au mur, un sol en linoléum et un manteau de cheminée en pierre.
Cette photo montre une salle de séjour mansardée ou avec mezzanine nature de taille moyenne avec un mur beige, aucune cheminée, un téléviseur fixé au mur, un sol en linoléum et un manteau de cheminée en pierre.

A stunning farmhouse styled home is given a light and airy contemporary design! Warm neutrals, clean lines, and organic materials adorn every room, creating a bright and inviting space to live.
The rectangular swimming pool, library, dark hardwood floors, artwork, and ornaments all entwine beautifully in this elegant home.
Project Location: The Hamptons. Project designed by interior design firm, Betty Wasserman Art & Interiors. From their Chelsea base, they serve clients in Manhattan and throughout New York City, as well as across the tri-state area and in The Hamptons.
For more about Betty Wasserman, click here: https://www.bettywasserman.com/
To learn more about this project, click here: https://www.bettywasserman.com/spaces/modern-farmhouse/

Old World European, Country Cottage. Three separate cottages make up this secluded village over looking a private lake in an old German, English, and French stone villa style. Hand scraped arched trusses, wide width random walnut plank flooring, distressed dark stained raised panel cabinetry, and hand carved moldings make these traditional farmhouse cottage buildings look like they have been here for 100s of years. Newly built of old materials, and old traditional building methods, including arched planked doors, leathered stone counter tops, stone entry, wrought iron straps, and metal beam straps. The Lake House is the first, a Tudor style cottage with a slate roof, 2 bedrooms, view filled living room open to the dining area, all overlooking the lake. The Carriage Home fills in when the kids come home to visit, and holds the garage for the whole idyllic village. This cottage features 2 bedrooms with on suite baths, a large open kitchen, and an warm, comfortable and inviting great room. All overlooking the lake. The third structure is the Wheel House, running a real wonderful old water wheel, and features a private suite upstairs, and a work space downstairs. All homes are slightly different in materials and color, including a few with old terra cotta roofing. Project Location: Ojai, California. Project designed by Maraya Interior Design. From their beautiful resort town of Ojai, they serve clients in Montecito, Hope Ranch, Malibu and Calabasas, across the tri-county area of Santa Barbara, Ventura and Los Angeles, south to Hidden Hills.
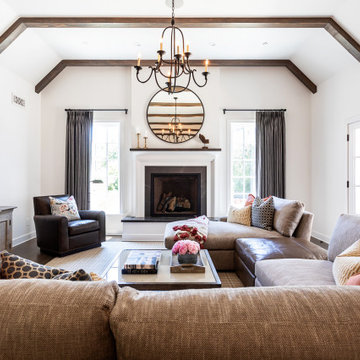
This Altadena home is the perfect example of modern farmhouse flair. The powder room flaunts an elegant mirror over a strapping vanity; the butcher block in the kitchen lends warmth and texture; the living room is replete with stunning details like the candle style chandelier, the plaid area rug, and the coral accents; and the master bathroom’s floor is a gorgeous floor tile.
Project designed by Courtney Thomas Design in La Cañada. Serving Pasadena, Glendale, Monrovia, San Marino, Sierra Madre, South Pasadena, and Altadena.
For more about Courtney Thomas Design, click here: https://www.courtneythomasdesign.com/
To learn more about this project, click here:
https://www.courtneythomasdesign.com/portfolio/new-construction-altadena-rustic-modern/
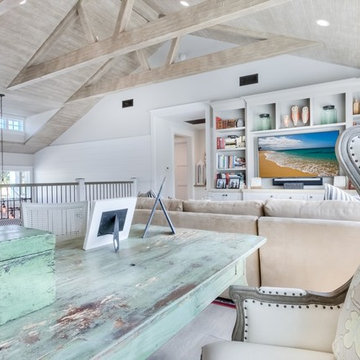
interior designer: Kathryn Smith
Idée de décoration pour un salon mansardé ou avec mezzanine champêtre de taille moyenne avec un mur blanc, parquet clair, aucune cheminée et un téléviseur fixé au mur.
Idée de décoration pour un salon mansardé ou avec mezzanine champêtre de taille moyenne avec un mur blanc, parquet clair, aucune cheminée et un téléviseur fixé au mur.
Idées déco de pièces à vivre mansardées ou avec mezzanine campagne
4



