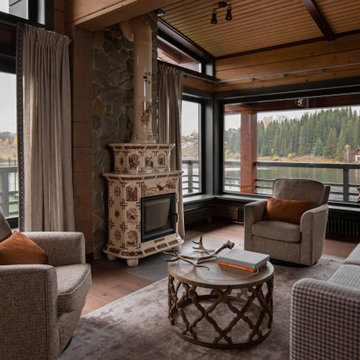Idées déco de pièces à vivre mansardées ou avec mezzanine campagne
Trier par :
Budget
Trier par:Populaires du jour
141 - 160 sur 1 015 photos
1 sur 3

There is a white sliding barn door to the loft over the open-floor plan of a living room. The Blencko lamp, is produced by the historic glass manufacturer from the early 50s by the same name. Blencko designs are handblown shapes like this cobalt blue carafe shape. The orange-red sofa is contrasted nicely against the yellow wall and blue accents of the elephant painting and Asian porcelain floor table. Loft Farmhouse, San Juan Island, Washington. Belltown Design. Photography by Paula McHugh

Exemple d'un salon mansardé ou avec mezzanine nature avec un bar de salon, un mur blanc, parquet clair, un téléviseur fixé au mur, un sol marron et un plafond voûté.
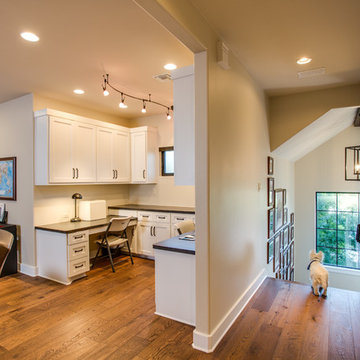
Hill Country Craftsman home with xeriscape plantings
RAM windows White Limestone exterior
FourWall Photography
CDS Home Design
Jennifer Burggraaf Interior Designer - Count & Castle Design
Hill Country Craftsman
RAM windows
White Limestone exterior
Xeriscape
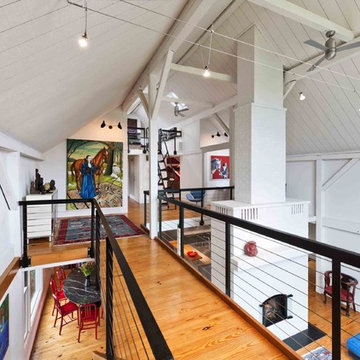
Cette photo montre un salon mansardé ou avec mezzanine nature avec un mur blanc.
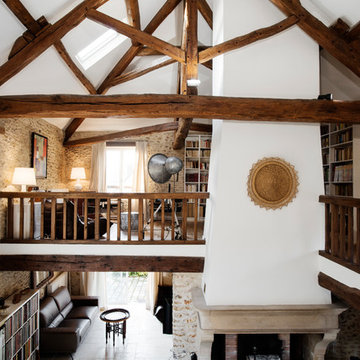
Giovanni Del Brenna
Cette photo montre un grand salon mansardé ou avec mezzanine nature avec une bibliothèque ou un coin lecture, un mur blanc, parquet clair, une cheminée standard et un manteau de cheminée en plâtre.
Cette photo montre un grand salon mansardé ou avec mezzanine nature avec une bibliothèque ou un coin lecture, un mur blanc, parquet clair, une cheminée standard et un manteau de cheminée en plâtre.
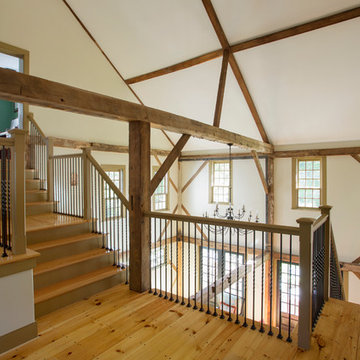
The beautiful, old barn on this Topsfield estate was at risk of being demolished. Before approaching Mathew Cummings, the homeowner had met with several architects about the structure, and they had all told her that it needed to be torn down. Thankfully, for the sake of the barn and the owner, Cummings Architects has a long and distinguished history of preserving some of the oldest timber framed homes and barns in the U.S.
Once the homeowner realized that the barn was not only salvageable, but could be transformed into a new living space that was as utilitarian as it was stunning, the design ideas began flowing fast. In the end, the design came together in a way that met all the family’s needs with all the warmth and style you’d expect in such a venerable, old building.
On the ground level of this 200-year old structure, a garage offers ample room for three cars, including one loaded up with kids and groceries. Just off the garage is the mudroom – a large but quaint space with an exposed wood ceiling, custom-built seat with period detailing, and a powder room. The vanity in the powder room features a vanity that was built using salvaged wood and reclaimed bluestone sourced right on the property.
Original, exposed timbers frame an expansive, two-story family room that leads, through classic French doors, to a new deck adjacent to the large, open backyard. On the second floor, salvaged barn doors lead to the master suite which features a bright bedroom and bath as well as a custom walk-in closet with his and hers areas separated by a black walnut island. In the master bath, hand-beaded boards surround a claw-foot tub, the perfect place to relax after a long day.
In addition, the newly restored and renovated barn features a mid-level exercise studio and a children’s playroom that connects to the main house.
From a derelict relic that was slated for demolition to a warmly inviting and beautifully utilitarian living space, this barn has undergone an almost magical transformation to become a beautiful addition and asset to this stately home.
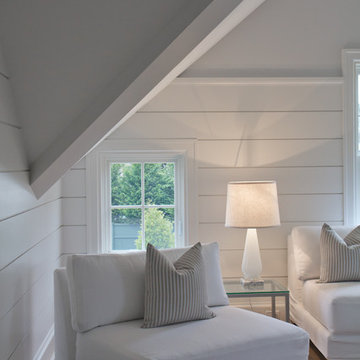
Photographed By: Vic Gubinski
Interiors By: Heike Hein Home
Aménagement d'une salle de séjour mansardée ou avec mezzanine campagne de taille moyenne avec un mur blanc, parquet clair et aucune cheminée.
Aménagement d'une salle de séjour mansardée ou avec mezzanine campagne de taille moyenne avec un mur blanc, parquet clair et aucune cheminée.
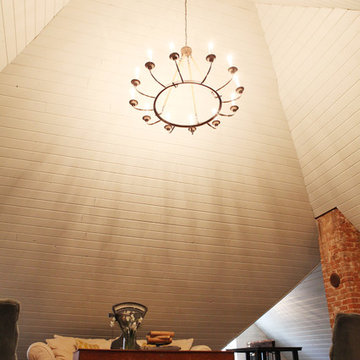
http://mollywinphotography.com
Idée de décoration pour une salle de séjour mansardée ou avec mezzanine champêtre de taille moyenne avec un mur blanc et un sol en bois brun.
Idée de décoration pour une salle de séjour mansardée ou avec mezzanine champêtre de taille moyenne avec un mur blanc et un sol en bois brun.
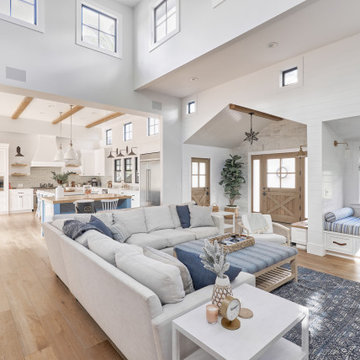
Inspiration pour un grand salon mansardé ou avec mezzanine rustique avec une bibliothèque ou un coin lecture, un mur blanc, parquet clair, une cheminée standard, un manteau de cheminée en brique, un téléviseur fixé au mur, un sol beige, poutres apparentes et du lambris de bois.
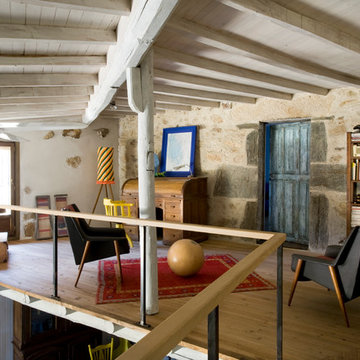
Idées déco pour une salle de séjour mansardée ou avec mezzanine campagne de taille moyenne avec une bibliothèque ou un coin lecture, un mur marron, parquet clair, aucune cheminée et aucun téléviseur.
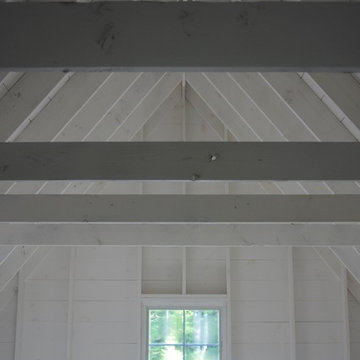
The exposed framing of the interiors make for an informal three-season gathering space. The only adornment inside comes from the structure of the space.
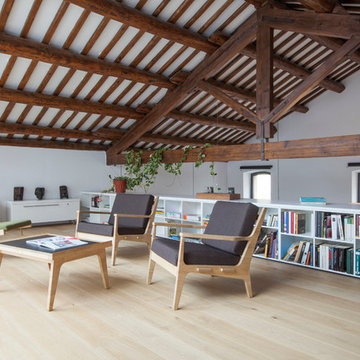
OV House, Tàrrega - Fotografía: Anton Briansó
Cette photo montre une grande salle de séjour mansardée ou avec mezzanine nature avec une bibliothèque ou un coin lecture, un mur blanc, parquet clair, aucune cheminée et aucun téléviseur.
Cette photo montre une grande salle de séjour mansardée ou avec mezzanine nature avec une bibliothèque ou un coin lecture, un mur blanc, parquet clair, aucune cheminée et aucun téléviseur.
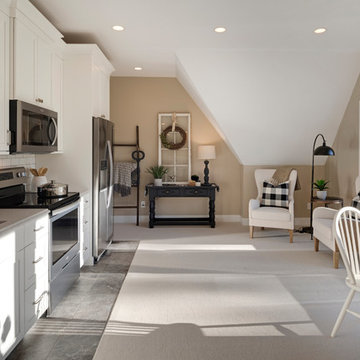
This remodel is a stunning 100-year-old Wayzata home! The home’s history was embraced while giving the home a refreshing new look. Every aspect of this renovation was thoughtfully considered to turn the home into a "DREAM HOME" for generations to enjoy. With Mingle designed cabinetry throughout several rooms of the home, there is plenty of storage and style. A turn-of-the-century transitional farmhouse home is sure to please the eyes of many and be the perfect fit for this family for years to come.
Spacecrafting Photography
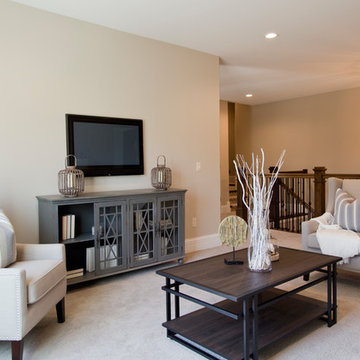
Inspiration pour une salle de séjour mansardée ou avec mezzanine rustique de taille moyenne avec un mur beige, moquette et un sol beige.
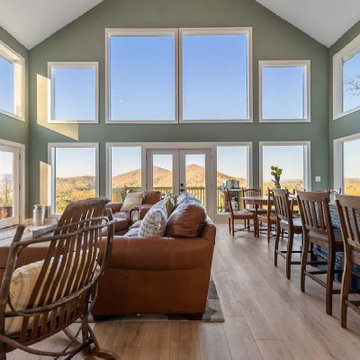
This stunning luxury cabin boasts breathtaking long-range mountain views and offers the perfect escape for those seeking the ultimate mountain getaway. With 3 bedrooms and 2 bathrooms, this 1600 square foot cabin offers a spacious and elegant retreat for families, couples, or groups of friends. The cabin is thoughtfully designed for maximum efficiency and features high-quality finishes and luxurious amenities throughout.
As you step inside, you'll be greeted by an open and airy living area with soaring ceilings and large windows that showcase the magnificent mountain views. The cozy living room offers a welcoming space to gather and relax, complete with a stone fireplace and comfortable seating. The fully-equipped gourmet kitchen features high-end appliances and granite countertops, making it the perfect place to prepare meals and entertain guests.
The bedrooms are beautifully appointed and offer plush bedding for a restful night's sleep. The cabin also features two elegantly designed bathrooms with modern fixtures and finishes, ensuring a luxurious and comfortable experience for all guests.
Outside, the cabin offers ample outdoor living space, including a spacious deck perfect for soaking up the stunning mountain views. The cabin is designed with energy efficiency in mind and features modern insulation, windows, and HVAC systems, ensuring a comfortable and eco-friendly stay.
Whether you're seeking a romantic getaway or a family vacation, this luxurious long-range mountain view cabin offers the perfect blend of elegance and efficiency, making it the ultimate retreat for those seeking an unforgettable mountain escape.
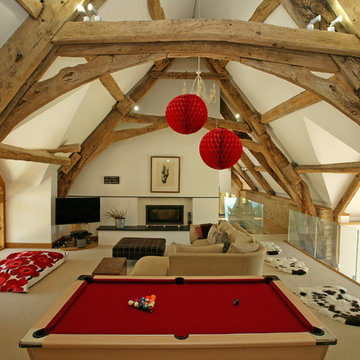
Emma Farquhar Photography
Idée de décoration pour une grande salle de séjour mansardée ou avec mezzanine champêtre avec un mur blanc, moquette, une cheminée standard, un téléviseur d'angle et un sol beige.
Idée de décoration pour une grande salle de séjour mansardée ou avec mezzanine champêtre avec un mur blanc, moquette, une cheminée standard, un téléviseur d'angle et un sol beige.
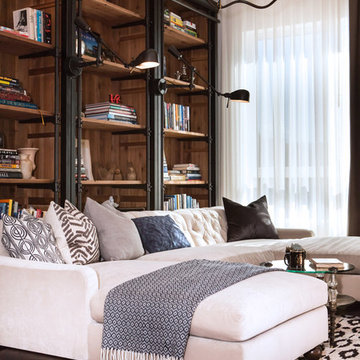
Erica Bierman
Idée de décoration pour un salon mansardé ou avec mezzanine champêtre de taille moyenne avec une salle de réception, un mur multicolore, un sol en bois brun, une cheminée standard, un manteau de cheminée en brique et un téléviseur fixé au mur.
Idée de décoration pour un salon mansardé ou avec mezzanine champêtre de taille moyenne avec une salle de réception, un mur multicolore, un sol en bois brun, une cheminée standard, un manteau de cheminée en brique et un téléviseur fixé au mur.
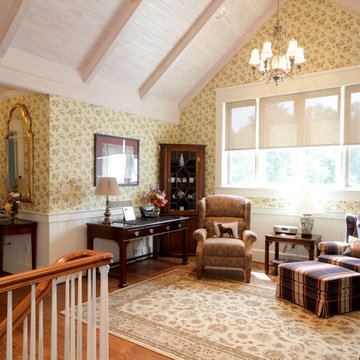
On estate acreage near Montpelier, this home was inspired by a Southern Living farmhouse vernacular design brought to the architect by the owner. With South Carolina architect, Wayne Crocker, and a Texas client, Virginia based Smith & Robertson was pre-selected as the builder and collaborated with landscape architect Buddy Spencer to create this estate quality masterpiece.
Designed by Wayne Crocker, AIA
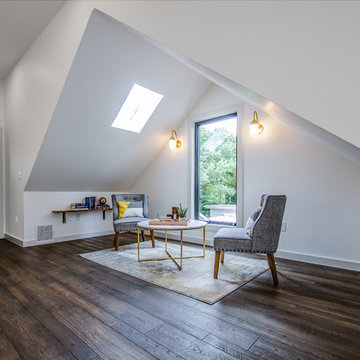
Hayden Yates, Simply Splendid Photos and Video
Idée de décoration pour un salon mansardé ou avec mezzanine champêtre avec une salle de réception, un mur blanc, parquet foncé, un sol marron et un plafond cathédrale.
Idée de décoration pour un salon mansardé ou avec mezzanine champêtre avec une salle de réception, un mur blanc, parquet foncé, un sol marron et un plafond cathédrale.
Idées déco de pièces à vivre mansardées ou avec mezzanine campagne
8




