Idées déco de pièces à vivre mansardées ou avec mezzanine campagne
Trier par :
Budget
Trier par:Populaires du jour
121 - 140 sur 1 011 photos
1 sur 3
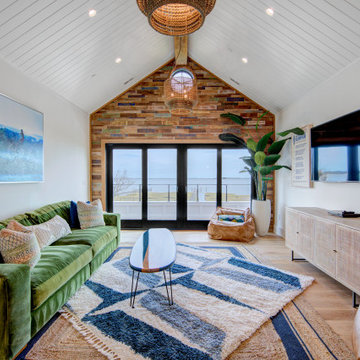
Exemple d'une grande salle de séjour mansardée ou avec mezzanine nature avec salle de jeu, un sol en bois brun, un téléviseur fixé au mur et poutres apparentes.
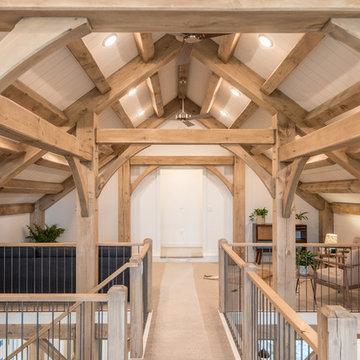
Aménagement d'une grande salle de séjour mansardée ou avec mezzanine campagne avec un mur blanc, aucune cheminée, aucun téléviseur et un sol gris.
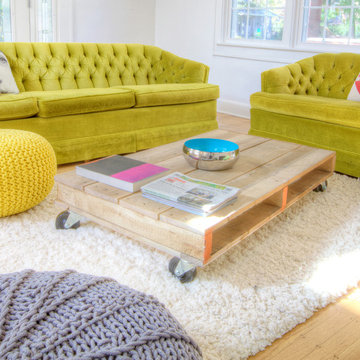
Grandma's vibrant retro sofas are at home paired with new pallet coffee table on coasters in this cozy, eclectic, light-filled family space - the cat clearly concurs - Interior Architecture: HAUS | Architecture + BRUSFO - Construction Management: WERK | Build - Photo: HAUS | Architecture

There is a white sliding barn door to the loft over the open-floor plan of a living room. The Blencko lamp, is produced by the historic glass manufacturer from the early 50s by the same name. Blencko designs are handblown shapes like this cobalt blue carafe shape. The orange-red sofa is contrasted nicely against the yellow wall and blue accents of the elephant painting and Asian porcelain floor table. Loft Farmhouse, San Juan Island, Washington. Belltown Design. Photography by Paula McHugh
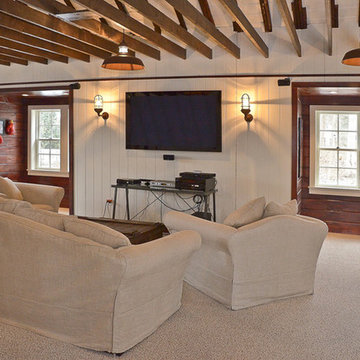
Cette image montre une grande salle de séjour mansardée ou avec mezzanine rustique avec salle de jeu, un mur blanc, moquette, un téléviseur fixé au mur et un sol beige.

This Altadena home is the perfect example of modern farmhouse flair. The powder room flaunts an elegant mirror over a strapping vanity; the butcher block in the kitchen lends warmth and texture; the living room is replete with stunning details like the candle style chandelier, the plaid area rug, and the coral accents; and the master bathroom’s floor is a gorgeous floor tile.
Project designed by Courtney Thomas Design in La Cañada. Serving Pasadena, Glendale, Monrovia, San Marino, Sierra Madre, South Pasadena, and Altadena.
For more about Courtney Thomas Design, click here: https://www.courtneythomasdesign.com/
To learn more about this project, click here:
https://www.courtneythomasdesign.com/portfolio/new-construction-altadena-rustic-modern/
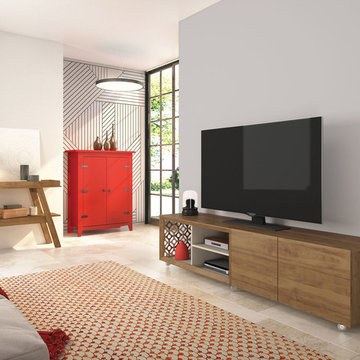
How's the look in your living room? How about a living room that is more attractive and inviting? The Mosaic TV Stand will take this to you. It has two compartments with opening touch that will bring more convenience for the storage of your objects, also accompanies niche that can be used either on the right or left side. Its bevelled finish at 45 degrees, its laser-cut sides guarantee full harmony in its environment. Available in Natural wood/Off White has up to 72" TV space will bring warmth, beauty and will conquer an atmosphere of extreme good taste. Made with quality materials, they will give a modern and sophisticated look to the space.
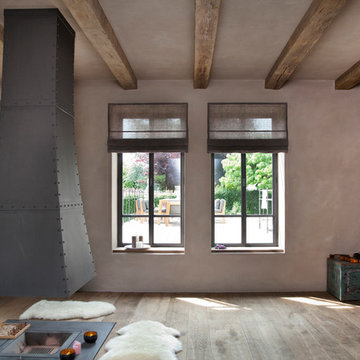
Julika Hardegen
Cette photo montre une salle de séjour mansardée ou avec mezzanine nature de taille moyenne avec un mur marron, parquet foncé, un manteau de cheminée en métal, un bar de salon, cheminée suspendue, un téléviseur dissimulé et un sol marron.
Cette photo montre une salle de séjour mansardée ou avec mezzanine nature de taille moyenne avec un mur marron, parquet foncé, un manteau de cheminée en métal, un bar de salon, cheminée suspendue, un téléviseur dissimulé et un sol marron.

This 3200 square foot home features a maintenance free exterior of LP Smartside, corrugated aluminum roofing, and native prairie landscaping. The design of the structure is intended to mimic the architectural lines of classic farm buildings. The outdoor living areas are as important to this home as the interior spaces; covered and exposed porches, field stone patios and an enclosed screen porch all offer expansive views of the surrounding meadow and tree line.
The home’s interior combines rustic timbers and soaring spaces which would have traditionally been reserved for the barn and outbuildings, with classic finishes customarily found in the family homestead. Walls of windows and cathedral ceilings invite the outdoors in. Locally sourced reclaimed posts and beams, wide plank white oak flooring and a Door County fieldstone fireplace juxtapose with classic white cabinetry and millwork, tongue and groove wainscoting and a color palate of softened paint hues, tiles and fabrics to create a completely unique Door County homestead.
Mitch Wise Design, Inc.
Richard Steinberger Photography
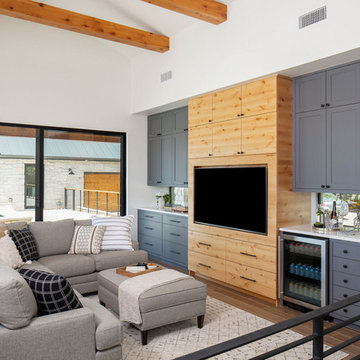
Photography by Tre Dunham
Cette photo montre un salon mansardé ou avec mezzanine nature de taille moyenne avec un bar de salon, un mur blanc, un sol en bois brun, aucune cheminée et un téléviseur encastré.
Cette photo montre un salon mansardé ou avec mezzanine nature de taille moyenne avec un bar de salon, un mur blanc, un sol en bois brun, aucune cheminée et un téléviseur encastré.
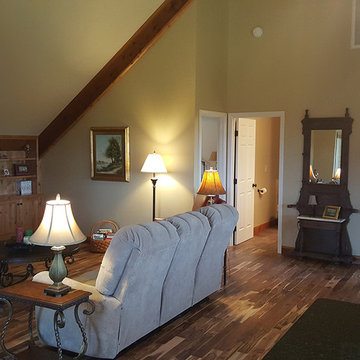
Request a free catalog: http://www.barnpros.com/catalog
Rethink the idea of home with the Denali 36 Apartment. Located part of the Cumberland Plateau of Alabama, the 36’x 36’ structure has a fully finished garage on the lower floor for equine, garage or storage and a spacious apartment above ideal for living space. For this model, the owner opted to enclose 24 feet of the single shed roof for vehicle parking, leaving the rest for workspace. The optional garage package includes roll-up insulated doors, as seen on the side of the apartment.
The fully finished apartment has 1,000+ sq. ft. living space –enough for a master suite, guest bedroom and bathroom, plus an open floor plan for the kitchen, dining and living room. Complementing the handmade breezeway doors, the owner opted to wrap the posts in cedar and sheetrock the walls for a more traditional home look.
The exterior of the apartment matches the allure of the interior. Jumbo western red cedar cupola, 2”x6” Douglas fir tongue and groove siding all around and shed roof dormers finish off the old-fashioned look the owners were aspiring for.
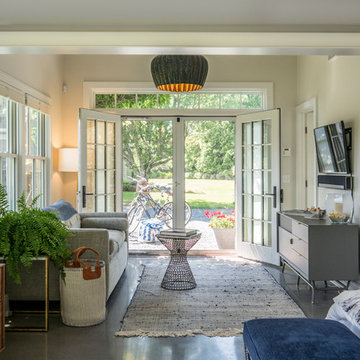
Idées déco pour un salon mansardé ou avec mezzanine campagne de taille moyenne avec aucune cheminée, un sol marron, un mur beige, parquet foncé, un téléviseur fixé au mur et éclairage.
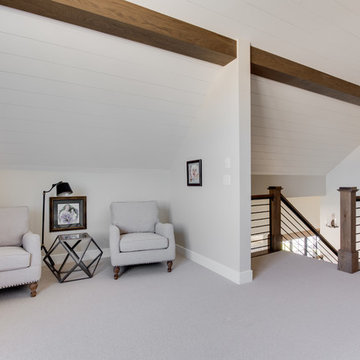
Inspiration pour une salle de séjour mansardée ou avec mezzanine rustique avec une bibliothèque ou un coin lecture, un mur beige, moquette, un sol beige et aucune cheminée.
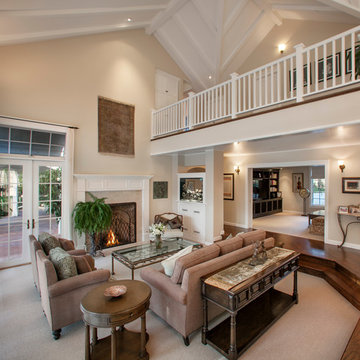
Photo Credit: Jim Bartsch
Inspiration pour un salon mansardé ou avec mezzanine rustique de taille moyenne avec un mur beige, parquet foncé, une cheminée standard, un manteau de cheminée en brique et un téléviseur encastré.
Inspiration pour un salon mansardé ou avec mezzanine rustique de taille moyenne avec un mur beige, parquet foncé, une cheminée standard, un manteau de cheminée en brique et un téléviseur encastré.
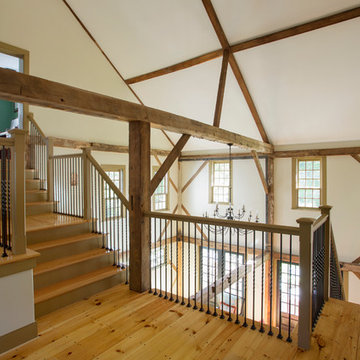
The beautiful, old barn on this Topsfield estate was at risk of being demolished. Before approaching Mathew Cummings, the homeowner had met with several architects about the structure, and they had all told her that it needed to be torn down. Thankfully, for the sake of the barn and the owner, Cummings Architects has a long and distinguished history of preserving some of the oldest timber framed homes and barns in the U.S.
Once the homeowner realized that the barn was not only salvageable, but could be transformed into a new living space that was as utilitarian as it was stunning, the design ideas began flowing fast. In the end, the design came together in a way that met all the family’s needs with all the warmth and style you’d expect in such a venerable, old building.
On the ground level of this 200-year old structure, a garage offers ample room for three cars, including one loaded up with kids and groceries. Just off the garage is the mudroom – a large but quaint space with an exposed wood ceiling, custom-built seat with period detailing, and a powder room. The vanity in the powder room features a vanity that was built using salvaged wood and reclaimed bluestone sourced right on the property.
Original, exposed timbers frame an expansive, two-story family room that leads, through classic French doors, to a new deck adjacent to the large, open backyard. On the second floor, salvaged barn doors lead to the master suite which features a bright bedroom and bath as well as a custom walk-in closet with his and hers areas separated by a black walnut island. In the master bath, hand-beaded boards surround a claw-foot tub, the perfect place to relax after a long day.
In addition, the newly restored and renovated barn features a mid-level exercise studio and a children’s playroom that connects to the main house.
From a derelict relic that was slated for demolition to a warmly inviting and beautifully utilitarian living space, this barn has undergone an almost magical transformation to become a beautiful addition and asset to this stately home.
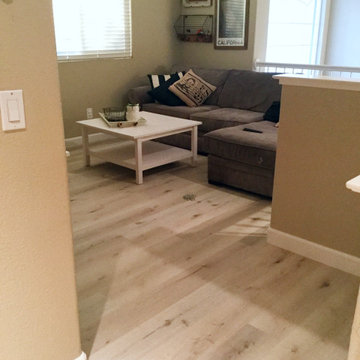
The LVP continues into this home's upstairs area. Because it absorbs each footfall and muffles the sounds of footsteps, LVP is a perfect option for upstairs spaces to minimize noise.
Pictured: Republic Flooring - Woodland Oak line in the color Southern Oak
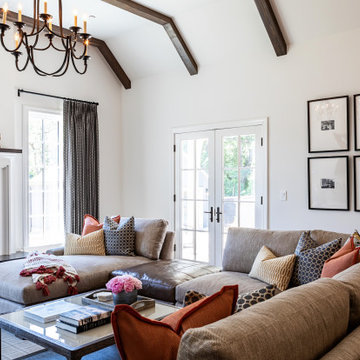
This Altadena home is the perfect example of modern farmhouse flair. The powder room flaunts an elegant mirror over a strapping vanity; the butcher block in the kitchen lends warmth and texture; the living room is replete with stunning details like the candle style chandelier, the plaid area rug, and the coral accents; and the master bathroom’s floor is a gorgeous floor tile.
Project designed by Courtney Thomas Design in La Cañada. Serving Pasadena, Glendale, Monrovia, San Marino, Sierra Madre, South Pasadena, and Altadena.
For more about Courtney Thomas Design, click here: https://www.courtneythomasdesign.com/
To learn more about this project, click here:
https://www.courtneythomasdesign.com/portfolio/new-construction-altadena-rustic-modern/
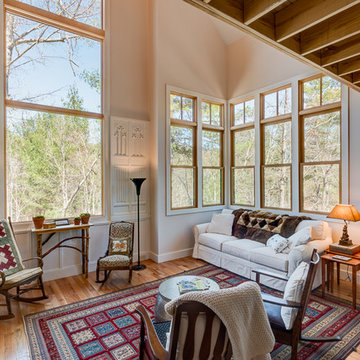
Vaulted Living Room with reclaimed carved panels and custom window. Photo: Meechan Architectural Photography
Exemple d'un petit salon mansardé ou avec mezzanine nature.
Exemple d'un petit salon mansardé ou avec mezzanine nature.
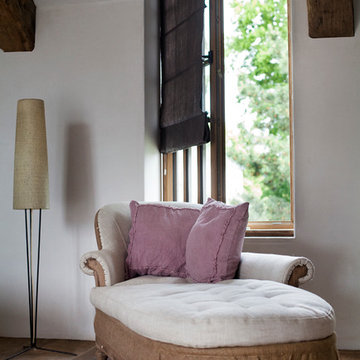
Julika Hardegen
Cette image montre une salle de séjour mansardée ou avec mezzanine rustique de taille moyenne avec un bar de salon, un mur marron, parquet foncé, cheminée suspendue, un manteau de cheminée en métal, un téléviseur dissimulé et un sol marron.
Cette image montre une salle de séjour mansardée ou avec mezzanine rustique de taille moyenne avec un bar de salon, un mur marron, parquet foncé, cheminée suspendue, un manteau de cheminée en métal, un téléviseur dissimulé et un sol marron.
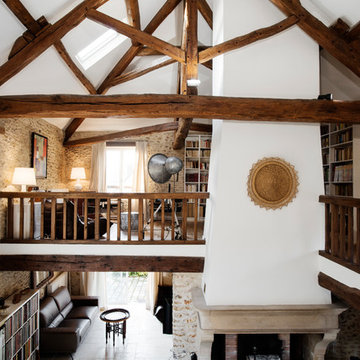
Giovanni Del Brenna
Cette photo montre un grand salon mansardé ou avec mezzanine nature avec une bibliothèque ou un coin lecture, un mur blanc, parquet clair, une cheminée standard et un manteau de cheminée en plâtre.
Cette photo montre un grand salon mansardé ou avec mezzanine nature avec une bibliothèque ou un coin lecture, un mur blanc, parquet clair, une cheminée standard et un manteau de cheminée en plâtre.
Idées déco de pièces à vivre mansardées ou avec mezzanine campagne
7



