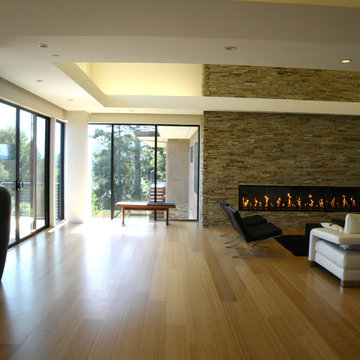Idées déco de pièces à vivre modernes avec parquet en bambou
Trier par :
Budget
Trier par:Populaires du jour
21 - 40 sur 464 photos
1 sur 3
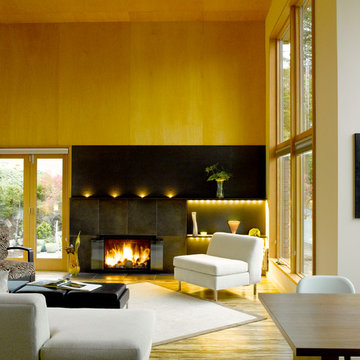
The living room features high ceilings, tall windows and lots of light. Clear finish plywood panels on the ceiling and wall and bamboo on the floor provide warmth while the steel-clad fireplace with LED accent lighting is the focus of the room.
photo: Alex Hayden
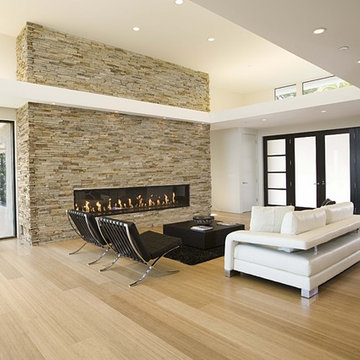
Idées déco pour un salon moderne avec une cheminée ribbon, un manteau de cheminée en pierre et parquet en bambou.
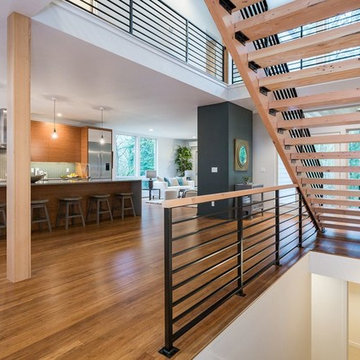
Aménagement d'un salon moderne avec un mur multicolore, parquet en bambou et un sol multicolore.
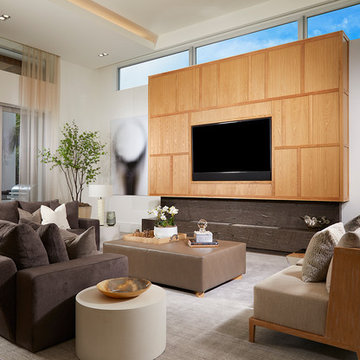
the decorators unlimited, Daniel Newcomb photography
Cette image montre un salon minimaliste de taille moyenne et ouvert avec une salle de réception, un mur blanc, parquet en bambou, aucune cheminée, un téléviseur encastré, un sol marron et éclairage.
Cette image montre un salon minimaliste de taille moyenne et ouvert avec une salle de réception, un mur blanc, parquet en bambou, aucune cheminée, un téléviseur encastré, un sol marron et éclairage.

The clean lines give our Newport cast stone fireplace a unique modern style, which is sure to add a touch of panache to any home. This mantel is very versatile when it comes to style and size with its adjustable height and width. Perfect for outdoor living installation as well.
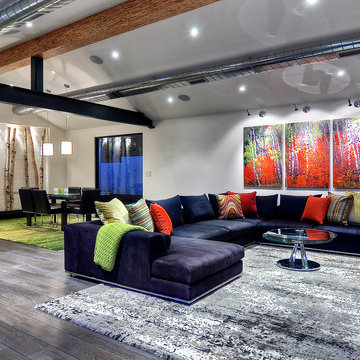
When Irvine designer, Richard Bustos’ client decided to remodel his Orange County 4,900 square foot home into a contemporary space, he immediately thought of Cantoni. His main concern though was based on the assumption that our luxurious modern furnishings came with an equally luxurious price tag. It was only after a visit to our Irvine store, where the client and Richard connected that the client realized our extensive collection of furniture and accessories was well within his reach.
“Richard was very thorough and straight forward as far as pricing,” says the client. "I became very intrigued that he was able to offer high quality products that I was looking for within my budget.”
The next phases of the project involved looking over floor plans and discussing the client’s vision as far as design. The goal was to create a comfortable, yet stylish and modern layout for the client, his wife, and their three kids. In addition to creating a cozy and contemporary space, the client wanted his home to exude a tranquil atmosphere. Drawing most of his inspiration from Houzz, (the leading online platform for home remodeling and design) the client incorporated a Zen-like ambiance through the distressed greyish brown flooring, organic bamboo wall art, and with Richard’s help, earthy wall coverings, found in both the master bedroom and bathroom.
Over the span of approximately two years, Richard helped his client accomplish his vision by selecting pieces of modern furniture that possessed the right colors, earthy tones, and textures so as to complement the home’s pre-existing features.
The first room the duo tackled was the great room, and later continued furnishing the kitchen and master bedroom. Living up to its billing, the great room not only opened up to a breathtaking view of the Newport coast, it also was one great space. Richard decided that the best option to maximize the space would be to break the room into two separate yet distinct areas for living and dining.
While exploring our online collections, the client discovered the Jasper Shag rug in a bold and vibrant green. The grassy green rug paired with the sleek Italian made Montecarlo glass dining table added just the right amount of color and texture to compliment the natural beauty of the bamboo sculpture. The client happily adds, “I’m always receiving complements on the green rug!”
Once the duo had completed the dining area, they worked on furnishing the living area, and later added pieces like the classic Renoir bed to the master bedroom and Crescent Console to the kitchen, which adds both balance and sophistication. The living room, also known as the family room was the central area where Richard’s client and his family would spend quality time. As a fellow family man, Richard understood that that meant creating an inviting space with comfortable and durable pieces of furniture that still possessed a modern flare. The client loved the look and design of the Mercer sectional. With Cantoni’s ability to customize furniture, Richard was able to special order the sectional in a fabric that was both durable and aesthetically pleasing.
Selecting the color scheme for the living room was also greatly influenced by the client’s pre-existing artwork as well as unique distressed floors. Richard recommended adding dark pieces of furniture as seen in the Mercer sectional along with the Viera area rug. He explains, “The darker colors and contrast of the rug’s material worked really well with the distressed wood floor.” Furthermore, the comfortable American Leather Recliner, which was customized in red leather not only maximized the space, but also tied in the client’s picturesque artwork beautifully. The client adds gratefully, “Richard was extremely helpful with color; He was great at seeing if I was taking it too far or not enough.”
It is apparent that Richard and his client made a great team. With the client’s passion for great design and Richard’s design expertise, together they transformed the home into a modern sanctuary. Working with this particular client was a very rewarding experience for Richard. He adds, “My client and his family were so easy and fun to work with. Their enthusiasm, focus, and involvement are what helped me bring their ideas to life. I think we created a unique environment that their entire family can enjoy for many years to come.”
https://www.cantoni.com/project/a-contemporary-sanctuary
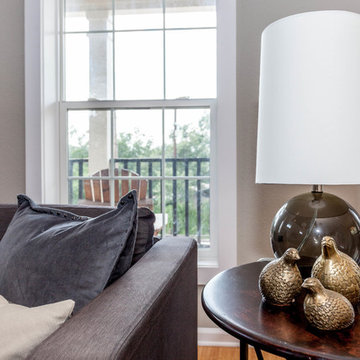
Photography: Sarah Natsumi Moore
Inspiration pour un grand salon minimaliste ouvert avec un mur gris, parquet en bambou et un téléviseur fixé au mur.
Inspiration pour un grand salon minimaliste ouvert avec un mur gris, parquet en bambou et un téléviseur fixé au mur.
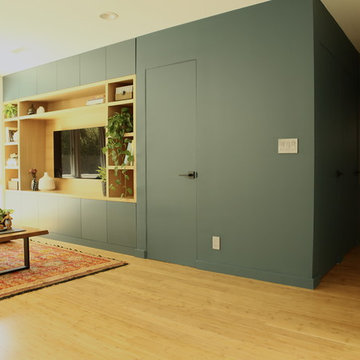
A new project with a lot of thinking outside the box... This time the clients reached out to me with a desire to remodel their kid's bathroom and also wanted to move the washer and dryer from the garage to a new location inside the house. I started playing around with the layout and realized that if we move a few walls we can gain a new kids' bathroom, an upgraded master bathroom, a walk-in closet and a niche for the washer and dryer. This change also added plenty of storage, with new built-in TV cabinets, coat cabinet, and hallway cabinets.
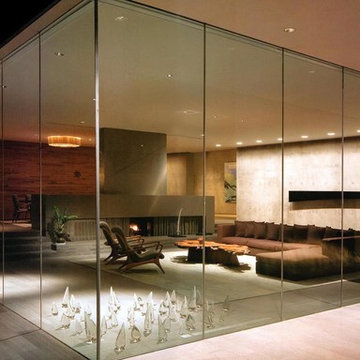
Cette image montre une très grande salle de séjour minimaliste ouverte avec un mur beige, parquet en bambou, une cheminée ribbon, un manteau de cheminée en béton, aucun téléviseur et un sol beige.
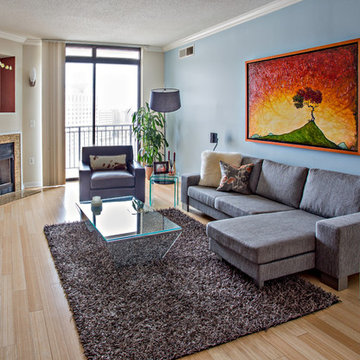
Brian Landis Photography
Cette image montre un salon mansardé ou avec mezzanine minimaliste de taille moyenne avec une salle de réception, un mur bleu, parquet en bambou, une cheminée standard, un manteau de cheminée en carrelage et un téléviseur fixé au mur.
Cette image montre un salon mansardé ou avec mezzanine minimaliste de taille moyenne avec une salle de réception, un mur bleu, parquet en bambou, une cheminée standard, un manteau de cheminée en carrelage et un téléviseur fixé au mur.
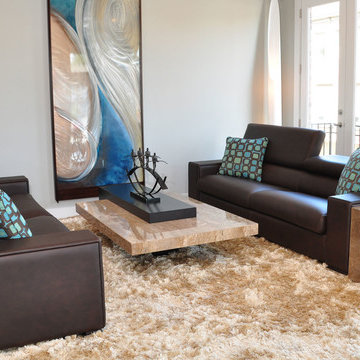
The fact that this home is in a development called Providence now seems perfectly fitting. Chris, the owner, was merely considering the possibility of downsizing from a formal residence outside Atlanta when he happened on the small complex of luxury brownstones under construction in nearby Roswell. “I wandered into The Providence by chance and loved what I saw. The developer, his wife, and the agent were there and discussing how Cantoni was going to finish out one of the units, and so we all started talking,” Chris explains “They asked if I wanted to meet with the designer from Cantoni, and suggested I could customize the home as I saw fit, and that did it for me. I was sold.”
Cantoni was originally approached by Mike and Joy Walsh, of Lehigh Homes, to create a contemporary model home to be featured on the Roswell Woman’s Club home tour. “Since Chris bought the brownstone right after we agreed to do the design work,” Lorna Hunter recalls, “we brought him in on the meetings with the architects to help finalize the layout.” From selecting tile and counter tops, to designing the kitchen and baths, to the furniture, art and even linens—Cantoni was involved with every phase of the project. “This home really represents the complete range of design and staging services we offer at Cantoni,” says Lorna. “Rooms were reconfigured to allow for changes Chris found appealing, and every tile and doorknob was thoughtfully chosen to complete the overall look.”
Chris found an easy rapport with Lorna. “I have always been drawn to contemporary décor,” he explains, “ so Lorna and I hit it off immediately.” Among the custom design ideas the two conceived for the 2,600 sq. ft. 3/3 brownstone: creating a “wing wall” (open on both sides) to form a sitting area adjacent to the guest room
downstairs, removing the elevator to enhance a sense of openness while leaving the 3-story shaft as a unique focal point, and choosing to expand the height of windows on the third level to maximize the flow of natural light.
The Providence is ideally located near quaint shops, great restaurants, jogging trails and a scenic river—not to mention it’s just four miles from Chris’ office. The project represents the breadth and depth of Cantoni’s in-house creative resources, and proves again that GREAT DESIGN IS A WAY OF LIFE.
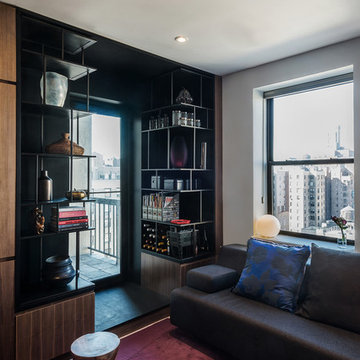
Aménagement d'un petit salon moderne ouvert avec une salle de réception, un mur blanc, parquet en bambou et un téléviseur dissimulé.
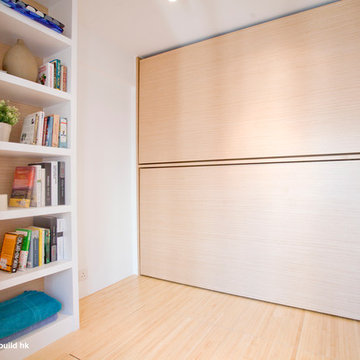
The multi-purpose room linking with the living room
Inspiration pour un salon minimaliste de taille moyenne et ouvert avec parquet en bambou et un téléviseur encastré.
Inspiration pour un salon minimaliste de taille moyenne et ouvert avec parquet en bambou et un téléviseur encastré.
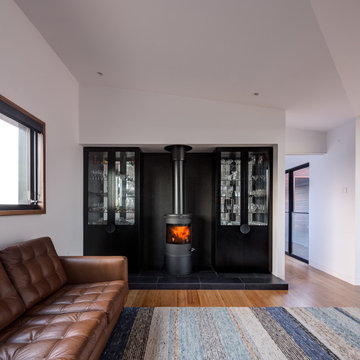
View of custom made display cabinets in Living Area
Photo by Jaime Diaz-Berrio
Aménagement d'un salon moderne de taille moyenne et ouvert avec un mur blanc, parquet en bambou, un poêle à bois, un manteau de cheminée en carrelage et aucun téléviseur.
Aménagement d'un salon moderne de taille moyenne et ouvert avec un mur blanc, parquet en bambou, un poêle à bois, un manteau de cheminée en carrelage et aucun téléviseur.
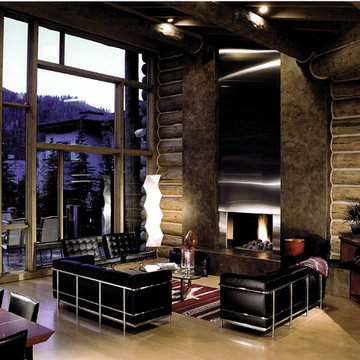
Photo: Fred Lindholm
Aménagement d'un salon moderne de taille moyenne et ouvert avec parquet en bambou, une cheminée standard, un manteau de cheminée en métal et aucun téléviseur.
Aménagement d'un salon moderne de taille moyenne et ouvert avec parquet en bambou, une cheminée standard, un manteau de cheminée en métal et aucun téléviseur.
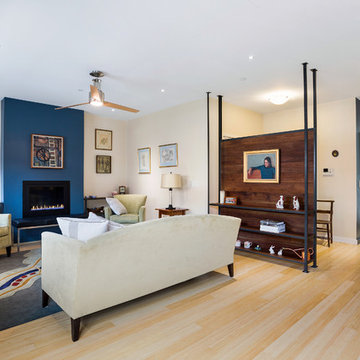
This new project is a sustainable flats concept for Philadelphia. Two single homes in disrepair were removed and replaced with three single-level, house-sized flats that are ideal for entertaining or families. Getting light deep into the space was the central design challenge for this green project and resulted in an open floor-plan as well as an interior courtyard that runs vertically through the core of the property. Making the most of this urban lot, on-site parking and private outdoor spaces were integrated into the rear of the units; secure bike storage is located in the courtyard, with additional unit storage in the basement.
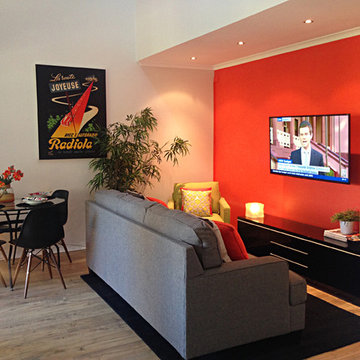
This investment apartment was renovated for the client to achieve increased equity and higher rental yield.
Danielle Louis
Cette image montre un salon minimaliste de taille moyenne et ouvert avec un mur orange, parquet en bambou et un téléviseur fixé au mur.
Cette image montre un salon minimaliste de taille moyenne et ouvert avec un mur orange, parquet en bambou et un téléviseur fixé au mur.
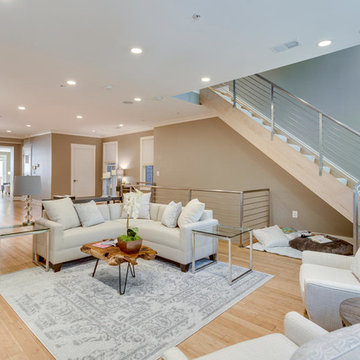
With a listing price of just under $4 million, this gorgeous row home located near the Convention Center in Washington DC required a very specific look to attract the proper buyer.
The home has been completely remodeled in a modern style with bamboo flooring and bamboo kitchen cabinetry so the furnishings and decor needed to be complimentary. Typically, transitional furnishings are used in staging across the board, however, for this property we wanted an urban loft, industrial look with heavy elements of reclaimed wood to create a city, hotel luxe style. As with all DC properties, this one is long and narrow but is completely open concept on each level, so continuity in color and design selections was critical.
The row home had several open areas that needed a defined purpose such as a reception area, which includes a full bar service area, pub tables, stools and several comfortable seating areas for additional entertaining. It also boasts an in law suite with kitchen and living quarters as well as 3 outdoor spaces, which are highly sought after in the District.
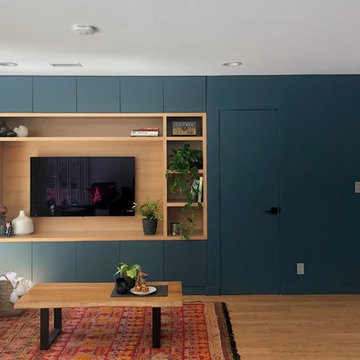
Idée de décoration pour un salon minimaliste de taille moyenne et ouvert avec une salle de réception, un mur bleu, parquet en bambou, un téléviseur encastré, aucune cheminée et un sol marron.
Idées déco de pièces à vivre modernes avec parquet en bambou
2




