Idées déco de pièces à vivre modernes avec sol en stratifié
Trier par :
Budget
Trier par:Populaires du jour
181 - 200 sur 2 180 photos
1 sur 3
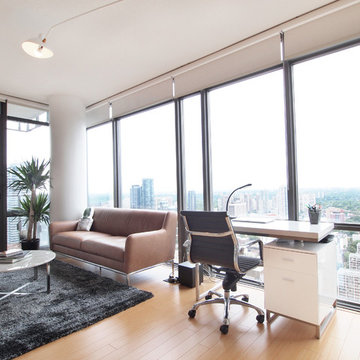
A student bachelor suite. A gorgeous view of downtown Toronto will sure make studying a breeze. Custom roller shades were installed to protect the furniture from exposure to the elements.

A modern recliner suite without the bulky base of a normal recliner. High back for support but with tailored lines this sofa oozes class. This sofa is available as a 2 or 3 seater sofa with recliners. All recliners are electric
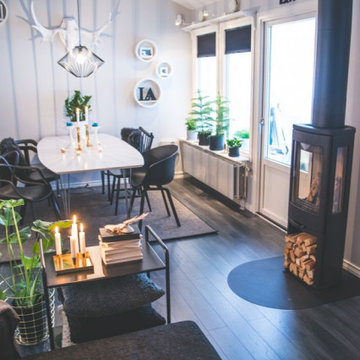
Här jobbade jag som inredare och stylist med ett vardagsrum i Västerås för att få en bättre helhetskänsla och det sista piffet som höjer rummets inredning. Det blev nya småmöbler, dekoration,växter och textilier. Med i lokaltidningen VLT!
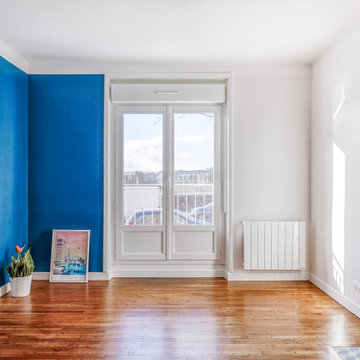
rénovation totale d'un appartement de 45 m2 en T2. Ici l'ancienne chambre laisse place à l'espace de vie.
Cette image montre un salon minimaliste de taille moyenne et fermé avec un mur bleu, sol en stratifié et un sol marron.
Cette image montre un salon minimaliste de taille moyenne et fermé avec un mur bleu, sol en stratifié et un sol marron.
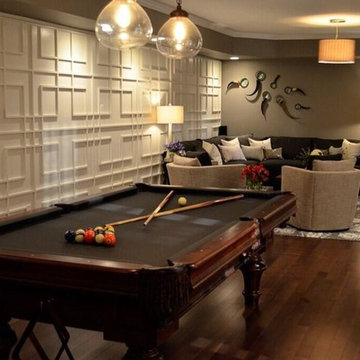
DIY NETWORK MEGA DENS
Idées déco pour une grande salle de séjour moderne fermée avec salle de jeu, un mur gris, sol en stratifié et un téléviseur indépendant.
Idées déco pour une grande salle de séjour moderne fermée avec salle de jeu, un mur gris, sol en stratifié et un téléviseur indépendant.
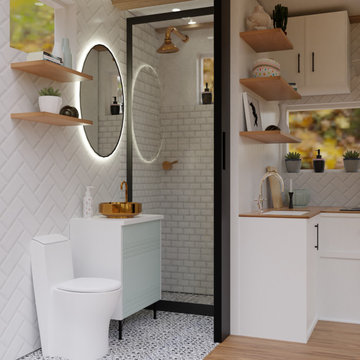
Designing and fitting a #tinyhouse inside a shipping container, 8ft (2.43m) wide, 8.5ft (2.59m) high, and 20ft (6.06m) length, is one of the most challenging tasks we've undertaken, yet very satisfying when done right.
We had a great time designing this #tinyhome for a client who is enjoying the convinience of travelling is style.
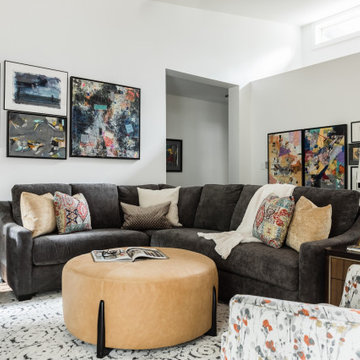
Modern living spaces for the whole family. The client's extensive art collection was incorporated
Cette photo montre une salle de séjour moderne de taille moyenne et ouverte avec un mur blanc, sol en stratifié, une cheminée standard, un manteau de cheminée en pierre, un téléviseur fixé au mur et un sol gris.
Cette photo montre une salle de séjour moderne de taille moyenne et ouverte avec un mur blanc, sol en stratifié, une cheminée standard, un manteau de cheminée en pierre, un téléviseur fixé au mur et un sol gris.
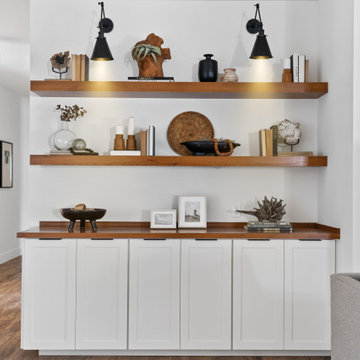
Beautiful great room remodel
Réalisation d'un grand salon minimaliste ouvert avec un mur blanc, sol en stratifié, une cheminée standard, un manteau de cheminée en brique, un téléviseur encastré et un plafond voûté.
Réalisation d'un grand salon minimaliste ouvert avec un mur blanc, sol en stratifié, une cheminée standard, un manteau de cheminée en brique, un téléviseur encastré et un plafond voûté.
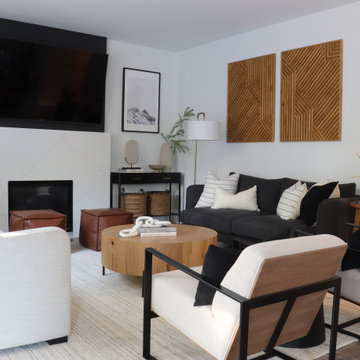
Réalisation d'un salon minimaliste ouvert avec un mur blanc, sol en stratifié, une cheminée standard, un manteau de cheminée en pierre et un téléviseur fixé au mur.
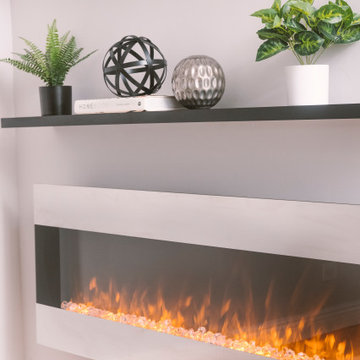
Cette image montre un salon minimaliste de taille moyenne avec une salle de réception, un mur blanc, sol en stratifié, cheminée suspendue, un téléviseur fixé au mur et un sol marron.
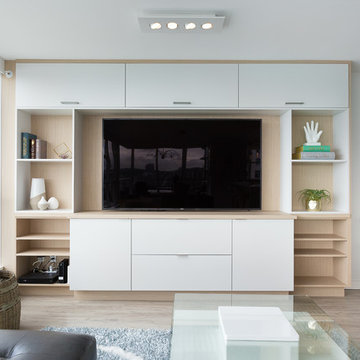
With its spectacular views, this once-dated apartment was calling out for a high-end renovation.
The project was very close to home for the Project Mint team, and it was a pleasure working with a client that was so keen for innovation. This large apartment is now a smart / automated home. The electric blinds, new underfloor heating, lights, alarms, entertainment systems etc. can be controlled / monitored from a smart phone.
Architecture: Nick Bray Architecture
Millwork/Interiors: Designs by Katerina and Silvie
Construction Management: Forte Projects
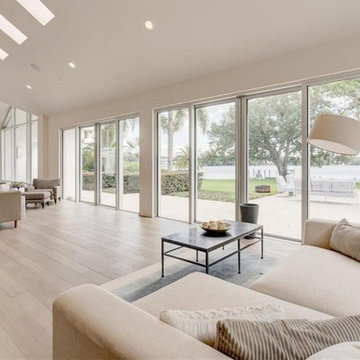
Exemple d'une grande véranda moderne avec sol en stratifié, aucune cheminée, un puits de lumière et un sol beige.
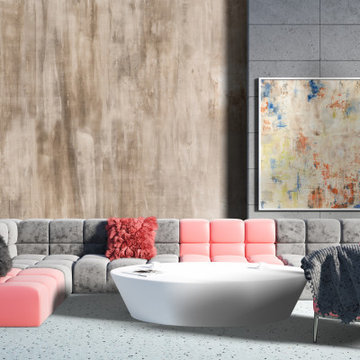
Elegant and modern living room decorated with lime based gray/ight brown venetian plaster and abstract canvas on wall.
These textures can be applied in commercial, hospitality and residential spaces.
Experience Italian Artistry
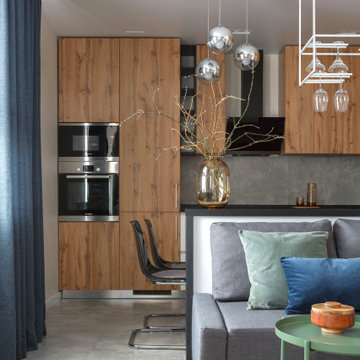
Réalisation d'un salon minimaliste de taille moyenne et ouvert avec un bar de salon, un mur beige, sol en stratifié, une cheminée standard, un manteau de cheminée en pierre, un téléviseur fixé au mur et un sol beige.
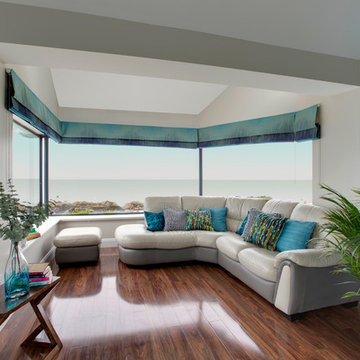
Idées déco pour un salon moderne de taille moyenne et ouvert avec un mur bleu et sol en stratifié.
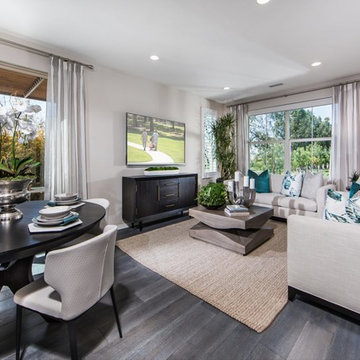
Idées déco pour un très grand salon moderne ouvert avec un mur beige, sol en stratifié, un téléviseur fixé au mur et un sol gris.
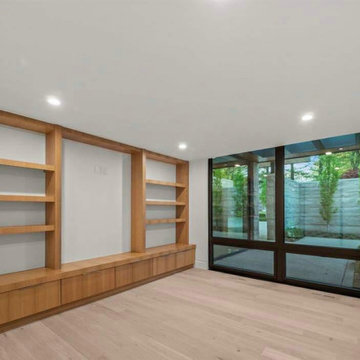
Réalisation d'une salle de séjour minimaliste de taille moyenne et fermée avec un mur blanc, sol en stratifié, un téléviseur fixé au mur et un sol beige.
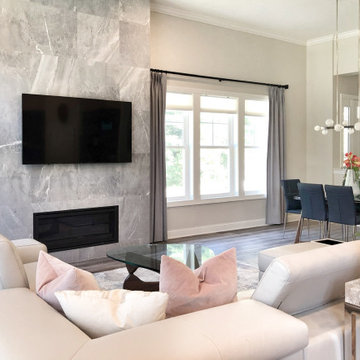
Aménagement d'un grand salon moderne ouvert avec un mur gris, sol en stratifié, une cheminée standard, un manteau de cheminée en carrelage, un téléviseur fixé au mur et un sol marron.
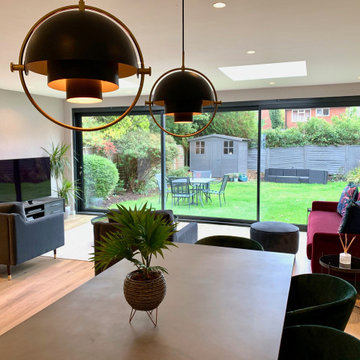
This client called us in following the revamp of her kitchen. This time she wanted a makeover of her living room. She said they never used the space. It was attached to a conservatory which then led to the garden. We suggested starting again with this space and knocking down the conservatory and the wall that separated the two spaces. The client was brilliant and completely allowed us to do our thing. The starting point for this project was a beautiful cushion from Primark ! What followed was this beautiful transformation of the space. We created three zones. Living area, dining area and snug. The client completely adores this new space and has loved spending a lot of time here in lockdown!

This is another favorite home redesign project.
Throughout my career, I've worked with some hefty budgets on a number of high-end projects. You can visit Paris Kitchens and Somerset Kitchens, companies that I have worked for previously, to get an idea of what I mean. I could start name dropping here, but I won’t, because that's not what this project is about. This project is about a small budget and a happy homeowner.
This was one of the first projects with a custom interior design at a fraction of a regular budget. I could use the term “value engineering” to describe it, because this particular interior was heavily value engineered.
The result: a sophisticated interior that looks so much more expensive than it is. And one ecstatic homeowner. Mission impossible accomplished.
P.S. Don’t ask me how much it cost, I promised the homeowner that their impressive budget will remain confidential.
In any case, no one would believe me even if I spilled the beans.
Idées déco de pièces à vivre modernes avec sol en stratifié
10



