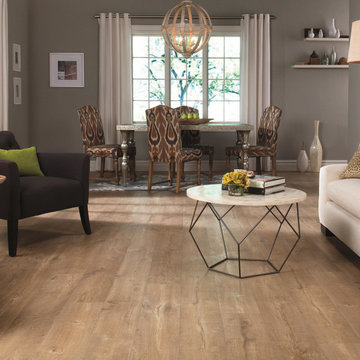Idées déco de pièces à vivre modernes avec sol en stratifié
Trier par :
Budget
Trier par:Populaires du jour
121 - 140 sur 2 184 photos
1 sur 3
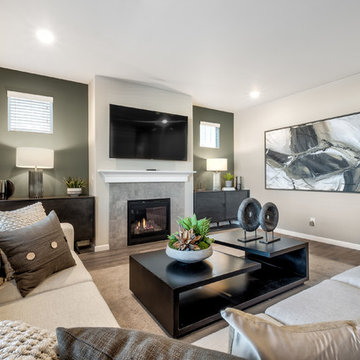
Large living room with fireplace, Two small windows flank the fireplace and allow for more natural ligh to be added to the space. The green accent walls also flanking the fireplace adds depth to this modern styled living room.
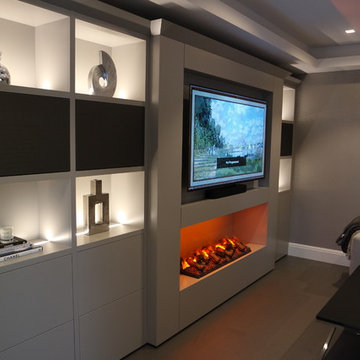
Elmfield Way, completed in 2019 is a complete renovation of a 1950's, 3 bedroom dethatched home. Now consisting of 3 floors, and 4 spacious bedrooms, this contemporary home with a backdrop of rich, warm neutral tones boasts show-stopping features, such as the rear illuminated alabaster wine display, steam effect letterbox style fireplace and glamorous modern light fittings imported from Holland.
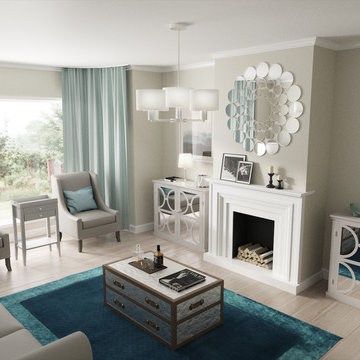
Niamh O'Sullivan
Cette photo montre un salon moderne de taille moyenne et fermé avec un mur gris, sol en stratifié, une cheminée standard, un manteau de cheminée en bois et aucun téléviseur.
Cette photo montre un salon moderne de taille moyenne et fermé avec un mur gris, sol en stratifié, une cheminée standard, un manteau de cheminée en bois et aucun téléviseur.
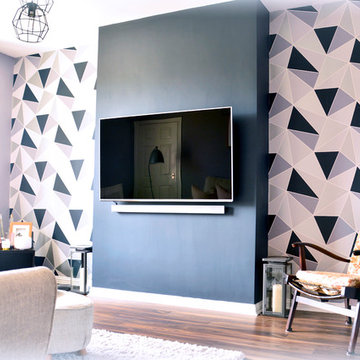
Kyle
Idée de décoration pour un salon minimaliste de taille moyenne avec un mur gris, sol en stratifié, un téléviseur fixé au mur et un sol marron.
Idée de décoration pour un salon minimaliste de taille moyenne avec un mur gris, sol en stratifié, un téléviseur fixé au mur et un sol marron.
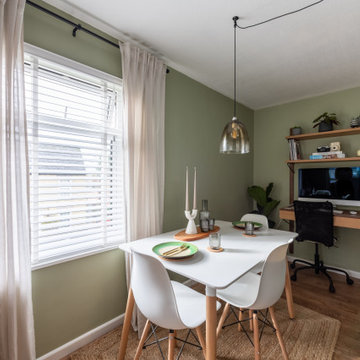
Mid-century inspired green living room designed as a multi-functional space.
Idée de décoration pour un salon minimaliste de taille moyenne et fermé avec un bar de salon, un mur vert, sol en stratifié et un téléviseur fixé au mur.
Idée de décoration pour un salon minimaliste de taille moyenne et fermé avec un bar de salon, un mur vert, sol en stratifié et un téléviseur fixé au mur.
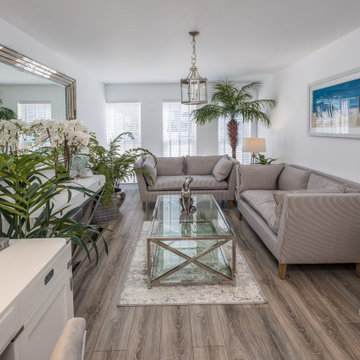
High quality, fresh and vibrant living area.
Cette image montre un salon minimaliste de taille moyenne avec un mur blanc, sol en stratifié, aucune cheminée, aucun téléviseur et un sol gris.
Cette image montre un salon minimaliste de taille moyenne avec un mur blanc, sol en stratifié, aucune cheminée, aucun téléviseur et un sol gris.
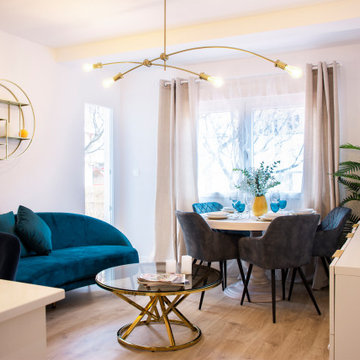
Acogedor y moderno salón comedor con cocina integrada.
Un espacio donde disfrutar de Granada en un enclave único.
Exemple d'un salon blanc et bois moderne de taille moyenne et ouvert avec un bar de salon, un mur blanc, sol en stratifié, aucune cheminée et un téléviseur indépendant.
Exemple d'un salon blanc et bois moderne de taille moyenne et ouvert avec un bar de salon, un mur blanc, sol en stratifié, aucune cheminée et un téléviseur indépendant.
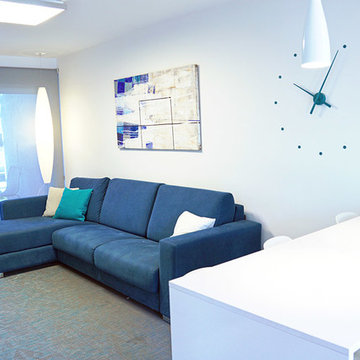
Al ser un apartamento que se ubica a orilla de la playa, se le da pequeñas pinceladas de color, en el mobiliario de salón y con algunos complementos.
Réalisation d'un petit salon minimaliste ouvert avec un mur blanc, sol en stratifié et un sol gris.
Réalisation d'un petit salon minimaliste ouvert avec un mur blanc, sol en stratifié et un sol gris.
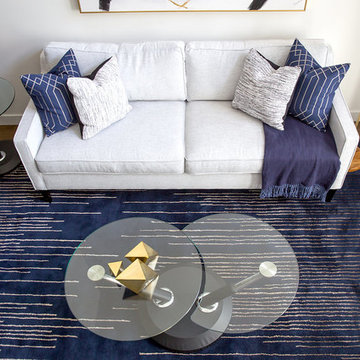
Lindsay Nichols
Réalisation d'un petit salon minimaliste ouvert avec un mur blanc, sol en stratifié, un téléviseur fixé au mur et un sol marron.
Réalisation d'un petit salon minimaliste ouvert avec un mur blanc, sol en stratifié, un téléviseur fixé au mur et un sol marron.
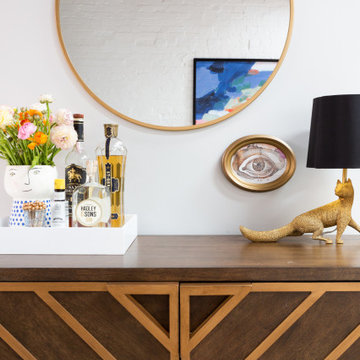
Idées déco pour une petite salle de séjour mansardée ou avec mezzanine moderne avec un bar de salon, un mur blanc, sol en stratifié, aucune cheminée, aucun téléviseur et un sol beige.
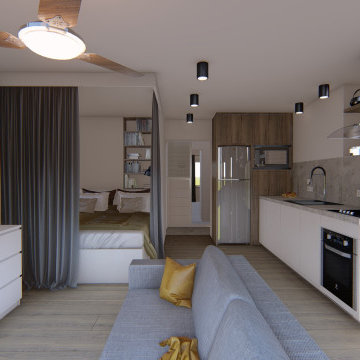
Idée de décoration pour une petite salle de séjour minimaliste ouverte avec un mur blanc, sol en stratifié et un téléviseur indépendant.
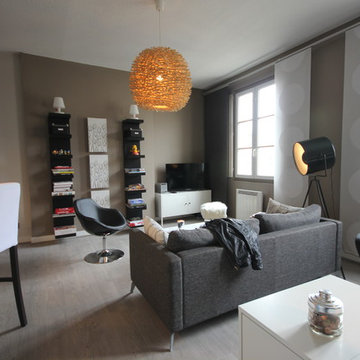
DOREA deco
Inspiration pour un petit salon minimaliste ouvert avec un bar de salon, un mur bleu, sol en stratifié, aucun téléviseur et un sol gris.
Inspiration pour un petit salon minimaliste ouvert avec un bar de salon, un mur bleu, sol en stratifié, aucun téléviseur et un sol gris.
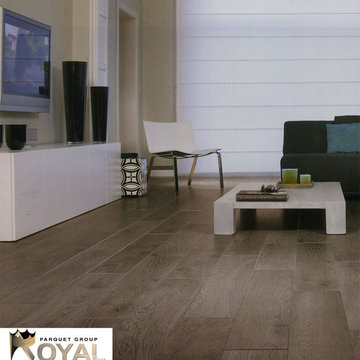
Brushed Volcanic Sand laminate flooring 8.33mm thickness $1.09/sqft. Please visit our website for more details. As about our installation specials.
Réalisation d'un salon mansardé ou avec mezzanine minimaliste avec sol en stratifié et un téléviseur fixé au mur.
Réalisation d'un salon mansardé ou avec mezzanine minimaliste avec sol en stratifié et un téléviseur fixé au mur.
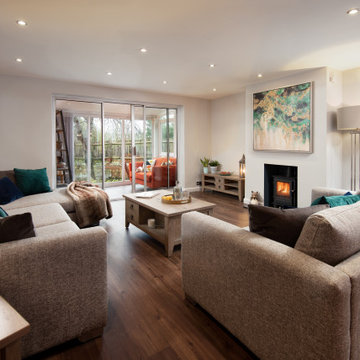
Sittingroom
Idées déco pour un salon moderne de taille moyenne et fermé avec une bibliothèque ou un coin lecture, un mur blanc, sol en stratifié, un poêle à bois, un manteau de cheminée en plâtre et un sol marron.
Idées déco pour un salon moderne de taille moyenne et fermé avec une bibliothèque ou un coin lecture, un mur blanc, sol en stratifié, un poêle à bois, un manteau de cheminée en plâtre et un sol marron.
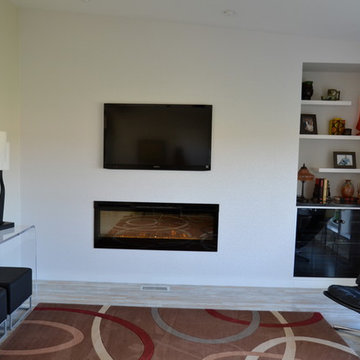
Revisions Interior Design
Aménagement d'un salon moderne de taille moyenne et fermé avec un mur blanc, sol en stratifié, une cheminée standard, un téléviseur fixé au mur et un sol beige.
Aménagement d'un salon moderne de taille moyenne et fermé avec un mur blanc, sol en stratifié, une cheminée standard, un téléviseur fixé au mur et un sol beige.
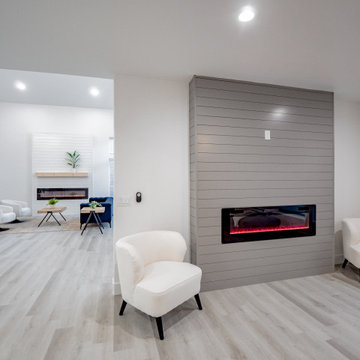
Idée de décoration pour une salle de séjour minimaliste de taille moyenne et ouverte avec un mur blanc, sol en stratifié, une cheminée standard, un manteau de cheminée en lambris de bois et un sol gris.
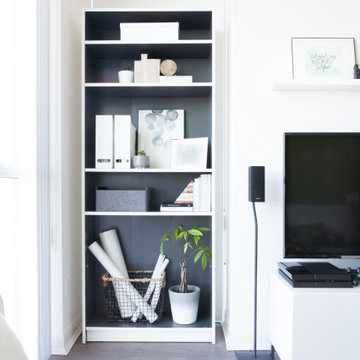
Inspiration pour un salon minimaliste de taille moyenne et ouvert avec sol en stratifié, un téléviseur fixé au mur, un mur vert, aucune cheminée et un sol gris.
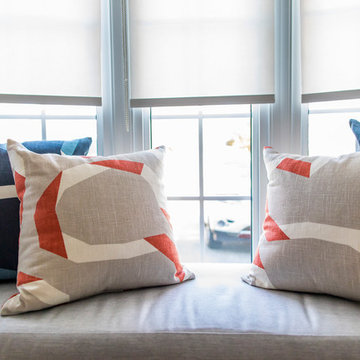
Aia photography
Cette photo montre un petit salon moderne ouvert avec un mur bleu, sol en stratifié et un sol beige.
Cette photo montre un petit salon moderne ouvert avec un mur bleu, sol en stratifié et un sol beige.
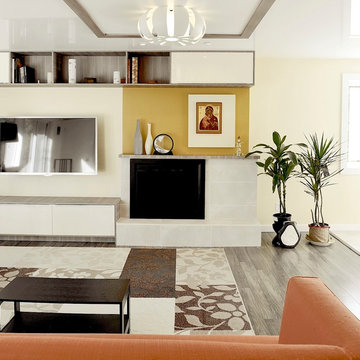
This is another favorite home redesign project.
Throughout my career, I've worked with some hefty budgets on a number of high-end projects. You can visit Paris Kitchens and Somerset Kitchens, companies that I have worked for previously, to get an idea of what I mean. I could start name dropping here, but I won’t, because that's not what this project is about. This project is about a small budget and a happy homeowner.
This was one of the first projects with a custom interior design at a fraction of a regular budget. I could use the term “value engineering” to describe it, because this particular interior was heavily value engineered.
The result: a sophisticated interior that looks so much more expensive than it is. And one ecstatic homeowner. Mission impossible accomplished.
P.S. Don’t ask me how much it cost, I promised the homeowner that their impressive budget will remain confidential.
In any case, no one would believe me even if I spilled the beans.
Idées déco de pièces à vivre modernes avec sol en stratifié
7




