Idées déco de pièces à vivre modernes avec sol en stratifié
Trier par :
Budget
Trier par:Populaires du jour
61 - 80 sur 2 184 photos
1 sur 3
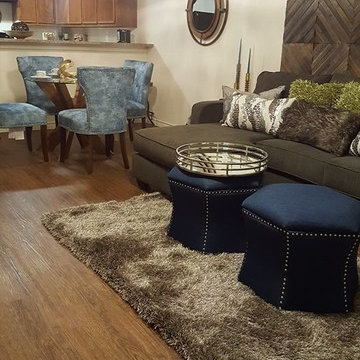
Ciece Gray
Inspiration pour une petite salle de séjour minimaliste ouverte avec un mur beige, sol en stratifié, aucune cheminée et aucun téléviseur.
Inspiration pour une petite salle de séjour minimaliste ouverte avec un mur beige, sol en stratifié, aucune cheminée et aucun téléviseur.
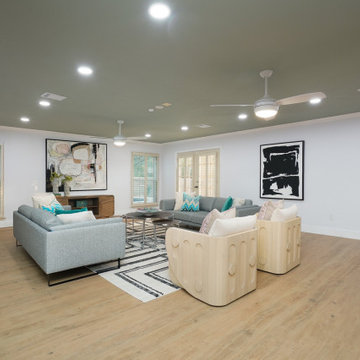
This is great room was fun to design because we got the utilize some of the homes original home features such as the plantation shutters and the hidden floral wallpaper in the window sills. This room had access to outside, atrium and walkway to the office.
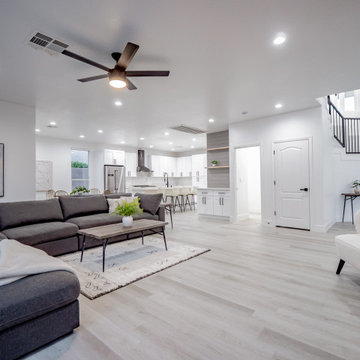
Exemple d'une salle de séjour moderne de taille moyenne et ouverte avec un mur blanc, sol en stratifié, une cheminée standard, un manteau de cheminée en lambris de bois et un sol gris.
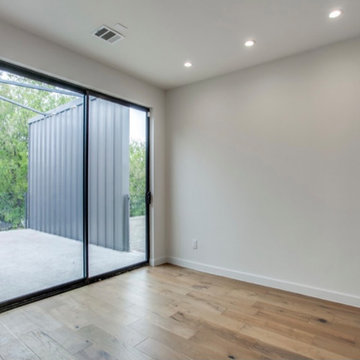
Game Room
"Villa Santoscoy"
4305 Roseland Av, Dallas Tx 75204
Concept by Nimmo Architects
Interior Design by Alli Walker
Art by Juan Carlos Santoscoy
Project Manager by Abit Art Homes
Iron Works by Hello Puertas Iron Works
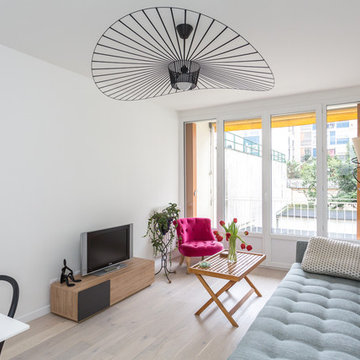
Cet appartement a subi une rénovation complète pour un résultat à la fois contemporain et chaleureux. La moindre pièce a été pensée pour étonner avec bon goût. La palette de couleurs, riche, est pétillante sans être criarde. Les finitions sont maîtrisées avec une grande technicité. Un condensé du savoir-faire MCH !
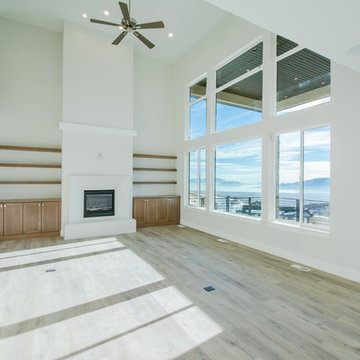
Drone Your Home
Exemple d'une grande salle de séjour moderne ouverte avec un mur gris, sol en stratifié, une cheminée standard, un manteau de cheminée en plâtre, un téléviseur fixé au mur et un sol beige.
Exemple d'une grande salle de séjour moderne ouverte avec un mur gris, sol en stratifié, une cheminée standard, un manteau de cheminée en plâtre, un téléviseur fixé au mur et un sol beige.
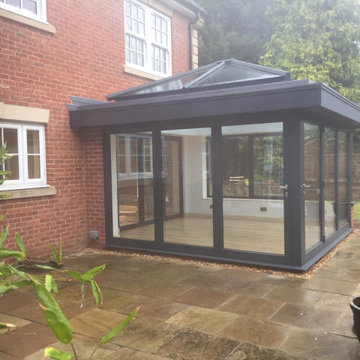
Some of our customers over the years have asked us for our services after seeing the work we have done on their neighbours house and would like our team to create a similar look for their home. This is especially the case when customers would like a us a build an orangery at their home.
For this customer, they had seen the neighbours orangery we had built 2 years ago and decided that they would like something similar. Specifically, they were wanting to have a build that was the same size as that of their neighbours, but while the neighbour had one Origin bi fold door fitted, this customer wanted to have two sets of Origin bi fold doors joined by a corner post and three origin windows fitted to provide a panoramic view from inside of their new orangery. To make the two orangeries completely different from one another as well, the finish for this new orangery was set to be anthracite grey, while the previous customers was white throughout.
As you can see from the images of the new orangery, as well as their neighbours orangery, our team have done a fantastic build recreating the previous orangery, while also providing it with a unique look.
Here's how the customers orangery looked with the flooring and plastering finished.
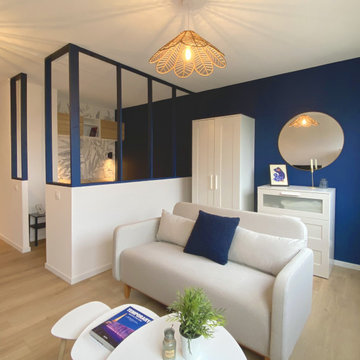
Un salon de 20m² a été ingénieusement transformé avec l'intégration d'un coin nuit délimité par une élégante verrière, sublimée par une peinture bleu marine. Cette astucieuse combinaison ajoute une touche de sophistication à l'espace, créant une harmonie entre la délimitation fonctionnelle et l'esthétisme raffiné. La peinture bleu marine accentue la délicatesse de la verrière, offrant ainsi un équilibre subtil entre praticité et élégance dans ce lieu de vie multifonctionnel.
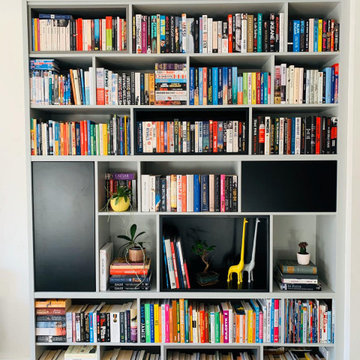
The bookshelf is simple and functional and includes closed storage. The TV unit is floating and the shelves are a good solution for storing books and decorations.
The neutral colours serve as a relaxing background to our client's living room.
The TV unit and the bookshelf were spray painted in Pavillion Grey, Pitch Black and Mole's Breath, all from Farrow and Ball.
The staggered shelves allowed our client to create visual interest in the bookcase using different books sizes and colourful decorations.

The lower level family room went from being a big storage, almost garage for our homeowner to this amazing space! This room leads out to a deck which is across from the lake so we wanted it to be a valuable asset, the neutral walls make it easy for a new homeowner to claim the space, warm laminate flooring and comfortable seating to watch TV or playing games turned this space into valuable square footage.
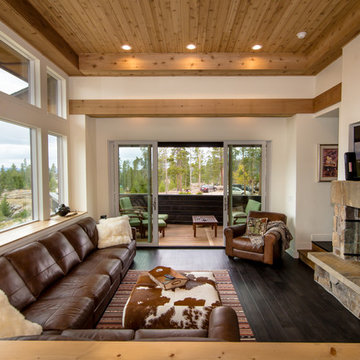
Builder | Middle Park Construction
Photography | Jon Kohlwey
Designer | Tara Bender
Starmark Cabinetry
Cette photo montre une salle de séjour moderne de taille moyenne et ouverte avec un mur blanc, sol en stratifié, une cheminée standard, un manteau de cheminée en pierre, un téléviseur encastré et un sol marron.
Cette photo montre une salle de séjour moderne de taille moyenne et ouverte avec un mur blanc, sol en stratifié, une cheminée standard, un manteau de cheminée en pierre, un téléviseur encastré et un sol marron.
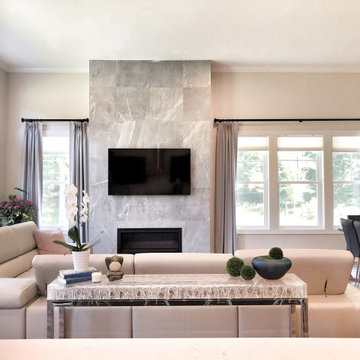
Exemple d'un grand salon moderne ouvert avec un mur gris, sol en stratifié, une cheminée standard, un manteau de cheminée en carrelage, un téléviseur fixé au mur et un sol marron.
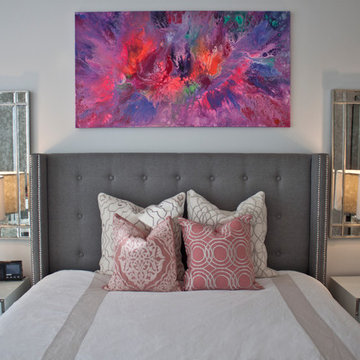
Exemple d'un salon moderne de taille moyenne et ouvert avec un mur blanc, sol en stratifié et un sol gris.
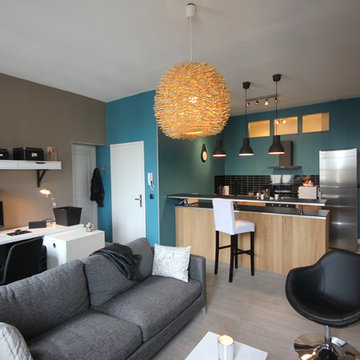
DOREA deco
Cette photo montre un petit salon moderne ouvert avec un bar de salon, un mur bleu, sol en stratifié, aucun téléviseur et un sol gris.
Cette photo montre un petit salon moderne ouvert avec un bar de salon, un mur bleu, sol en stratifié, aucun téléviseur et un sol gris.

Idée de décoration pour un salon minimaliste de taille moyenne et fermé avec une salle de réception, un mur gris, sol en stratifié, une cheminée standard, un manteau de cheminée en pierre, aucun téléviseur et un sol marron.
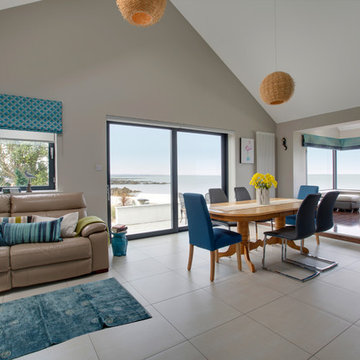
Cette image montre un salon minimaliste de taille moyenne et ouvert avec un mur bleu et sol en stratifié.
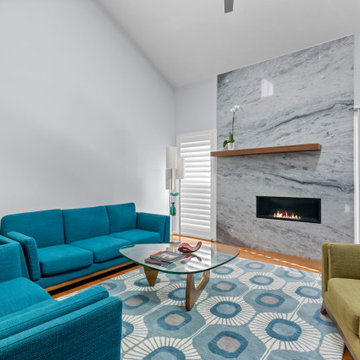
Idées déco pour un salon mansardé ou avec mezzanine moderne de taille moyenne avec un mur gris, sol en stratifié, un manteau de cheminée en pierre, un sol marron et un plafond voûté.
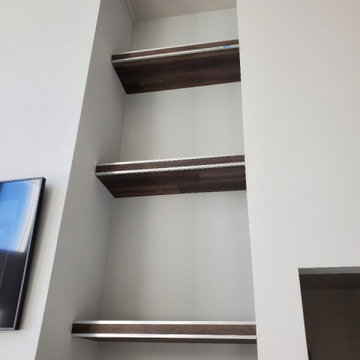
This is almost the completion of the built in shelving on each side of the accent wall where the TV, shelving and fireplace are.
Cette image montre une grande salle de séjour minimaliste avec sol en stratifié, un manteau de cheminée en plâtre, un téléviseur dissimulé et un plafond voûté.
Cette image montre une grande salle de séjour minimaliste avec sol en stratifié, un manteau de cheminée en plâtre, un téléviseur dissimulé et un plafond voûté.
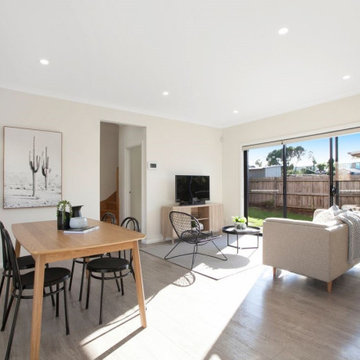
Modern styling of an open plan living/dining area
Inspiration pour un petit salon minimaliste ouvert avec un mur blanc, sol en stratifié et un sol marron.
Inspiration pour un petit salon minimaliste ouvert avec un mur blanc, sol en stratifié et un sol marron.

View of the open concept kitchen and living room space of the modern Lakeshore house in Sagle, Idaho.
The all white kitchen on the left has maple paint grade shaker cabinets are finished in Sherwin Willams "High Reflective White" allowing the natural light from the view of the water to brighter the entire room. Cabinet pulls are Top Knobs black bar pull.
A 36" Thermardor hood is finished with 6" wood paneling and stained to match the clients decorative mirror. All other appliances are stainless steel: GE Cafe 36" gas range, GE Cafe 24" dishwasher, and Zephyr Presrv Wine Refrigerator (not shown). The GE Cafe 36" french door refrigerator includes a Keurig K-Cup coffee brewing feature.
Kitchen counters are finished with Pental Quartz in "Misterio," and backsplash is 4"x12" white subway tile from Vivano Marmo. Pendants over the raised counter are Chloe Lighting Walter Industrial. Kitchen sink is Kohler Vault with Kohler Simplice faucet in black.
In the living room area, the wood burning stove is a Blaze King Boxer (24"), installed on a raised hearth using the same wood paneling as the range hood. The raised hearth is capped with black quartz to match the finish of the United Flowteck stone tile surround. A flat screen TV is wall mounted to the right of the fireplace.
Flooring is laminated wood by Marion Way in Drift Lane "Daydream Chestnut". Walls are finished with Sherwin Williams "Snowbound" in eggshell. Baseboard and trim are finished in Sherwin Williams "High Reflective White."
Idées déco de pièces à vivre modernes avec sol en stratifié
4



