Idées déco de pièces à vivre modernes avec sol en stratifié
Trier par :
Budget
Trier par:Populaires du jour
41 - 60 sur 2 184 photos
1 sur 3
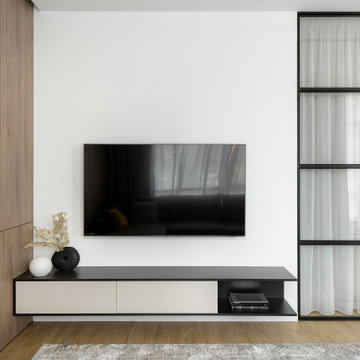
Small living room space at the Condo Apartment
Aménagement d'un petit salon moderne ouvert avec une salle de réception, un mur blanc, sol en stratifié, un téléviseur fixé au mur, un sol marron et du lambris.
Aménagement d'un petit salon moderne ouvert avec une salle de réception, un mur blanc, sol en stratifié, un téléviseur fixé au mur, un sol marron et du lambris.
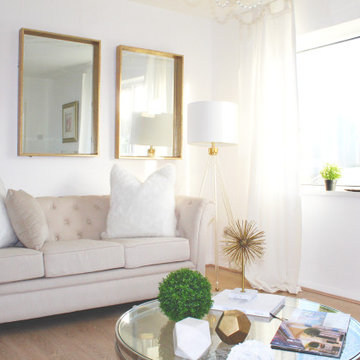
Exemple d'un salon moderne de taille moyenne et fermé avec un mur blanc, sol en stratifié et un sol marron.

Réalisation d'une petite salle de séjour mansardée ou avec mezzanine minimaliste avec un bar de salon, un mur blanc, sol en stratifié, aucune cheminée, aucun téléviseur et un sol beige.
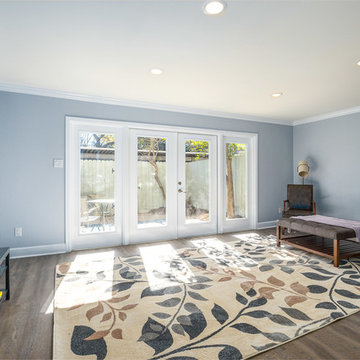
Painted brick wall
Idées déco pour un salon moderne de taille moyenne et fermé avec un mur gris, sol en stratifié, un sol marron, une bibliothèque ou un coin lecture, aucune cheminée et aucun téléviseur.
Idées déco pour un salon moderne de taille moyenne et fermé avec un mur gris, sol en stratifié, un sol marron, une bibliothèque ou un coin lecture, aucune cheminée et aucun téléviseur.
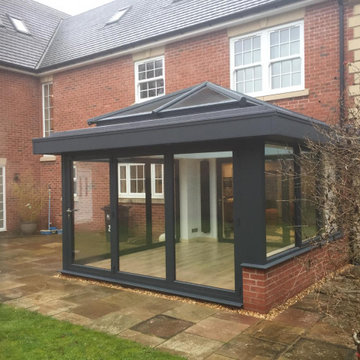
Some of our customers over the years have asked us for our services after seeing the work we have done on their neighbours house and would like our team to create a similar look for their home. This is especially the case when customers would like a us a build an orangery at their home.
For this customer, they had seen the neighbours orangery we had built 2 years ago and decided that they would like something similar. Specifically, they were wanting to have a build that was the same size as that of their neighbours, but while the neighbour had one Origin bi fold door fitted, this customer wanted to have two sets of Origin bi fold doors joined by a corner post and three origin windows fitted to provide a panoramic view from inside of their new orangery. To make the two orangeries completely different from one another as well, the finish for this new orangery was set to be anthracite grey, while the previous customers was white throughout.
As you can see from the images of the new orangery, as well as their neighbours orangery, our team have done a fantastic build recreating the previous orangery, while also providing it with a unique look.
Here's how the customers orangery looked with the flooring and plastering finished.
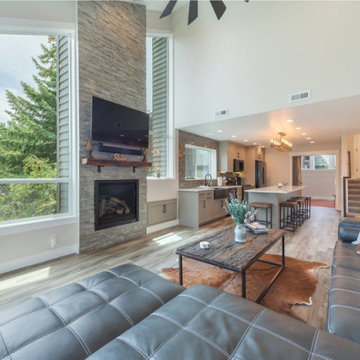
This Park City Ski Loft remodeled for it's Texas owner has a clean modern airy feel, with rustic and industrial elements. Park City is known for utilizing mountain modern and industrial elements in it's design. We wanted to tie those elements in with the owner's farm house Texas roots.
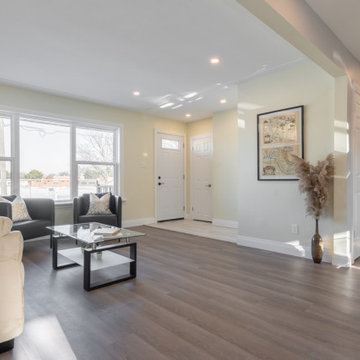
Exemple d'un salon moderne de taille moyenne et ouvert avec une salle de réception, un mur jaune et sol en stratifié.
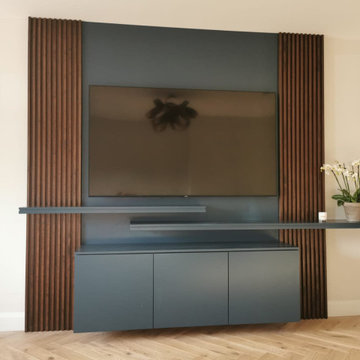
TV unit and back panel spray painted in Hague Blue from Farrow and Ball. Full height ceiling walnut slats, stained and lacquered. Floating shelves spray painted in Hague Blue
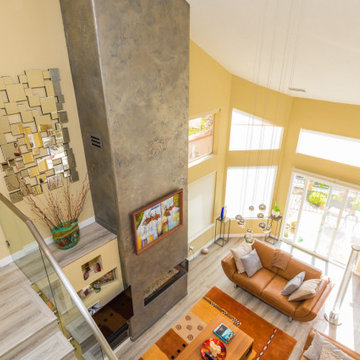
A custom fireplace finish created by Alex Chuikou of AADesignCA in the living room. Read more about this fireplace: https://www.europeancabinets.com/news/stress-free-home-remodeling-begins-with-trust/
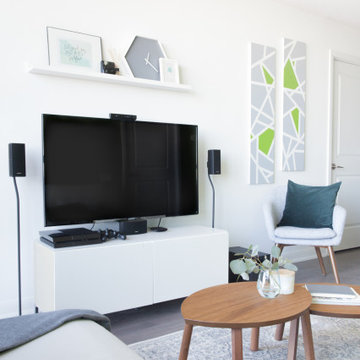
Aménagement d'un salon moderne de taille moyenne et ouvert avec un mur vert, sol en stratifié, un téléviseur fixé au mur, aucune cheminée et un sol gris.
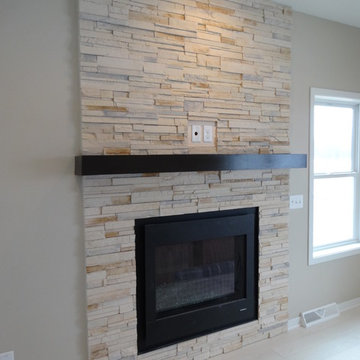
The family room has a stone faced modern gas fireplace with a box mantle.
Idées déco pour une salle de séjour moderne de taille moyenne et ouverte avec un mur beige, sol en stratifié, une cheminée standard, un manteau de cheminée en pierre et un téléviseur fixé au mur.
Idées déco pour une salle de séjour moderne de taille moyenne et ouverte avec un mur beige, sol en stratifié, une cheminée standard, un manteau de cheminée en pierre et un téléviseur fixé au mur.

This is another favorite home redesign project.
Throughout my career, I've worked with some hefty budgets on a number of high-end projects. You can visit Paris Kitchens and Somerset Kitchens, companies that I have worked for previously, to get an idea of what I mean. I could start name dropping here, but I won’t, because that's not what this project is about. This project is about a small budget and a happy homeowner.
This was one of the first projects with a custom interior design at a fraction of a regular budget. I could use the term “value engineering” to describe it, because this particular interior was heavily value engineered.
The result: a sophisticated interior that looks so much more expensive than it is. And one ecstatic homeowner. Mission impossible accomplished.
P.S. Don’t ask me how much it cost, I promised the homeowner that their impressive budget will remain confidential.
In any case, no one would believe me even if I spilled the beans.
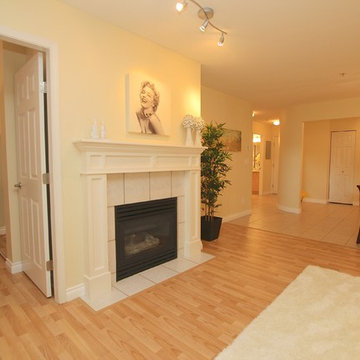
Photos By Jeff Christie.
Inspiration pour un salon minimaliste ouvert avec sol en stratifié.
Inspiration pour un salon minimaliste ouvert avec sol en stratifié.
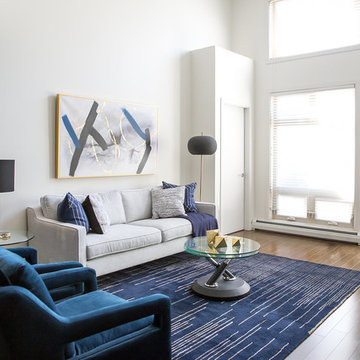
Lindsay Nichols
Exemple d'un petit salon moderne ouvert avec un mur blanc, sol en stratifié, un téléviseur fixé au mur et un sol marron.
Exemple d'un petit salon moderne ouvert avec un mur blanc, sol en stratifié, un téléviseur fixé au mur et un sol marron.
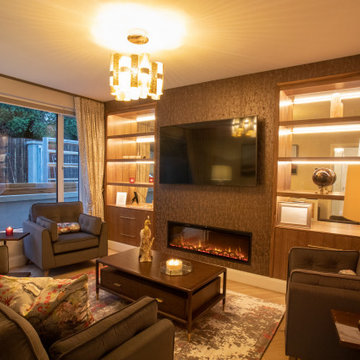
A space that is well illuminated is the key to having a comfortable space where you want to spend time in. In this rich and opulent living room, we add that comfort and illumination with the use of the lighting in this fabulous bespoke unit.

Living Room
Cette photo montre un très grand salon moderne ouvert avec une salle de réception, un mur blanc, sol en stratifié, une cheminée ribbon, un manteau de cheminée en pierre, un téléviseur fixé au mur, un sol beige et un plafond voûté.
Cette photo montre un très grand salon moderne ouvert avec une salle de réception, un mur blanc, sol en stratifié, une cheminée ribbon, un manteau de cheminée en pierre, un téléviseur fixé au mur, un sol beige et un plafond voûté.
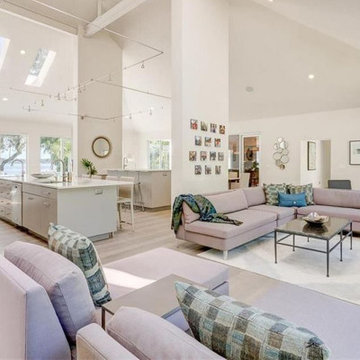
Cette image montre une grande salle de séjour minimaliste ouverte avec un mur blanc, sol en stratifié, aucune cheminée, un téléviseur fixé au mur, un sol beige et un plafond voûté.
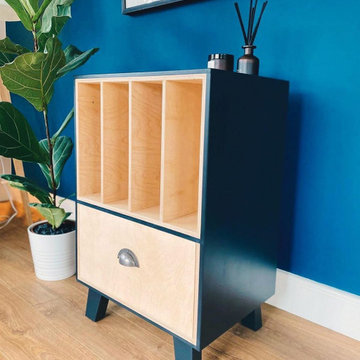
Set of matching furniture. Sideboard with sliding doors and record player stand.
Birch ply interior, exterior painted in Farrow and Ball Off Black.
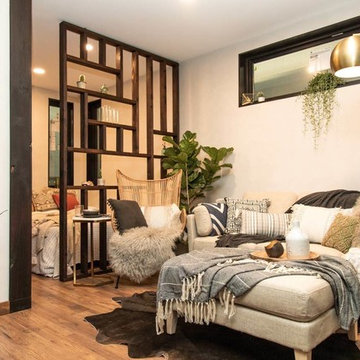
Photo by: Todd Keith
Aménagement d'un petit salon moderne ouvert avec un mur blanc, sol en stratifié et un sol marron.
Aménagement d'un petit salon moderne ouvert avec un mur blanc, sol en stratifié et un sol marron.
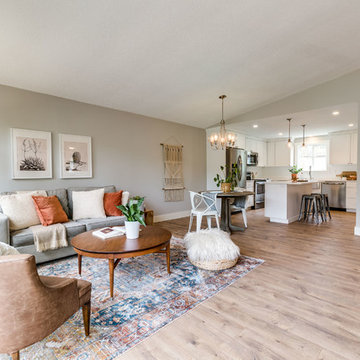
Idée de décoration pour une salle de séjour minimaliste de taille moyenne et ouverte avec un mur gris, sol en stratifié, cheminée suspendue, un manteau de cheminée en bois, un téléviseur fixé au mur et un sol marron.
Idées déco de pièces à vivre modernes avec sol en stratifié
3



