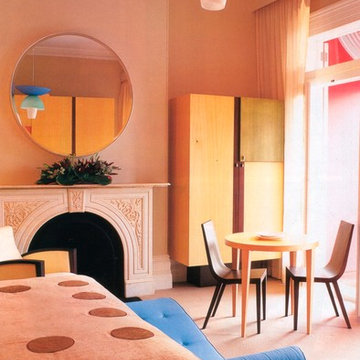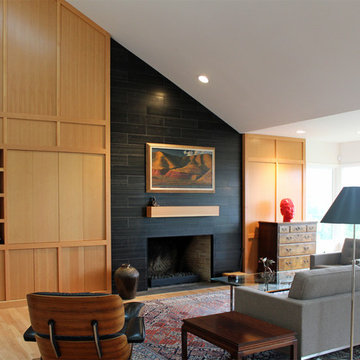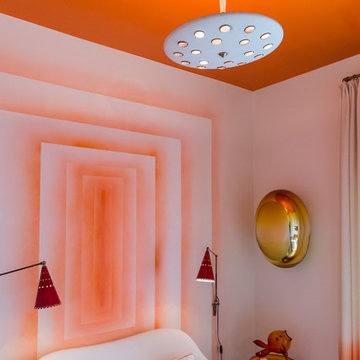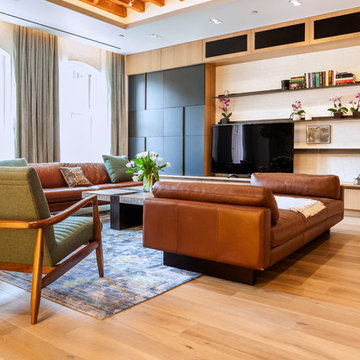Idées déco de pièces à vivre modernes oranges
Trier par :
Budget
Trier par:Populaires du jour
41 - 60 sur 2 705 photos
1 sur 3

Modular meets modern, enhanced by the Modern Linear fireplace's panoramic view
Exemple d'un salon moderne de taille moyenne avec une cheminée ribbon, un manteau de cheminée en plâtre, un mur beige, parquet clair et aucun téléviseur.
Exemple d'un salon moderne de taille moyenne avec une cheminée ribbon, un manteau de cheminée en plâtre, un mur beige, parquet clair et aucun téléviseur.

The two story Living Room is open to Dining. This view shows the plywood sheets on wall and ceiling - they extend to exterior.
Inspiration pour un salon minimaliste avec un manteau de cheminée en béton et sol en béton ciré.
Inspiration pour un salon minimaliste avec un manteau de cheminée en béton et sol en béton ciré.
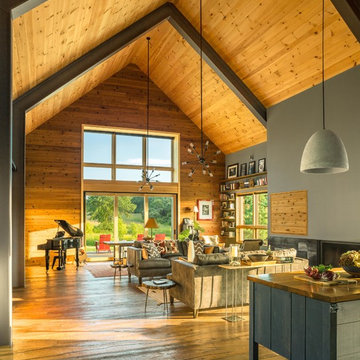
Jim Westphalen
Idée de décoration pour un grand salon minimaliste ouvert avec une salle de réception, un mur marron, un sol en bois brun, aucun téléviseur et un sol marron.
Idée de décoration pour un grand salon minimaliste ouvert avec une salle de réception, un mur marron, un sol en bois brun, aucun téléviseur et un sol marron.

David Justen
Exemple d'un grand salon moderne fermé avec un mur blanc, un sol en bois brun, un manteau de cheminée en plâtre et un téléviseur fixé au mur.
Exemple d'un grand salon moderne fermé avec un mur blanc, un sol en bois brun, un manteau de cheminée en plâtre et un téléviseur fixé au mur.
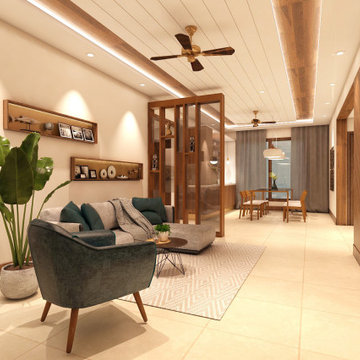
We paired grey interiors with dark timber joinery for this family apartment in Chennai. Running the scheme of contemporary, we experimented with textures. The front of this apartment exposes an open plan yet being parted by a semi partition of glass and wood, making the living and dining distinct spaces.
The living room is powered by the richness in the wood against the furniture forms of a grey sofa, green armchair and a brown enriched coffee table. Walking past the living and into the dining, one carries along the subtle creams and matte finished wood pieces that brings the whole space together. The kitchen in close proximity with the dining, features minimalistic vibes with its simple and sleek lines. Evident through the outlook of pared - back walls and cabinetry; that rule the space. Concluding the design tour with the bedrooms, there were fashioned with accent walls that depicted the characteristics of each room. All in all, we achieved a modern spirit that embraced the apartment.
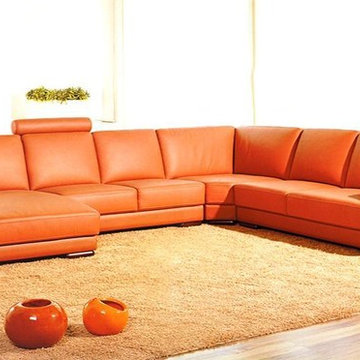
Features:
Vibrant orange leather upholstery gives any space a zestful energy
Softly padded seat, back, and arms for maximum comfort
Headrest provides optimum back support
Distinctive "U" shape design enhances the look of any room
Sturdy construction ensures long-lasting use
High quality leather match material in the back maintains durability
Sectional includes chaise, armless sofa, corner seat, and one arm sofa
White Glove inside delivery service available
Dimensions:
Chaise: 37"W x 67"D x 36"H
Armless Sofa: 48"W x 39"D x 36"H
Corner: 47"W x 47"D x 36"H
One Arm Sofa: 60"W x 39"D x 36"H
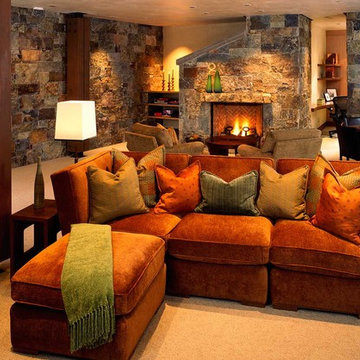
Pat Sudmeier
Cette image montre une salle de séjour minimaliste.
Cette image montre une salle de séjour minimaliste.
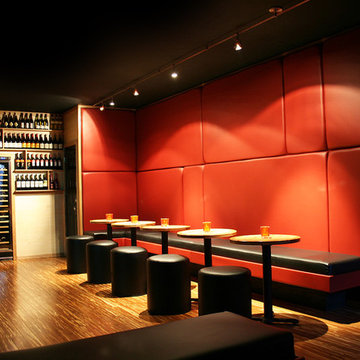
I wish I could take credit for this, I have it in an ideabook to show my client.
Idée de décoration pour une salle de cinéma minimaliste.
Idée de décoration pour une salle de cinéma minimaliste.
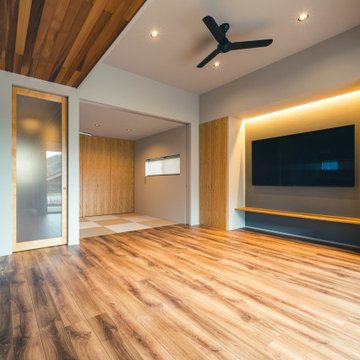
「大和の家2」は、木造・平屋の一戸建て住宅です。
スタイリッシュな木の空間・アウトドアリビングが特徴的な住まいです。
Inspiration pour un salon minimaliste ouvert avec un mur blanc, un sol en bois brun, un téléviseur fixé au mur, un sol marron, un plafond en bois et du papier peint.
Inspiration pour un salon minimaliste ouvert avec un mur blanc, un sol en bois brun, un téléviseur fixé au mur, un sol marron, un plafond en bois et du papier peint.
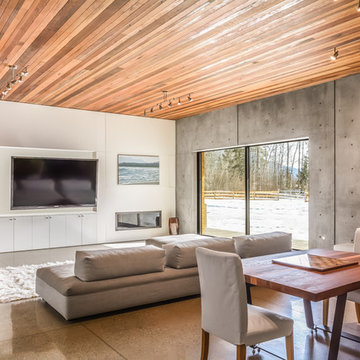
Réalisation d'une salle de séjour minimaliste ouverte avec un mur gris, un téléviseur fixé au mur, sol en béton ciré et un sol gris.
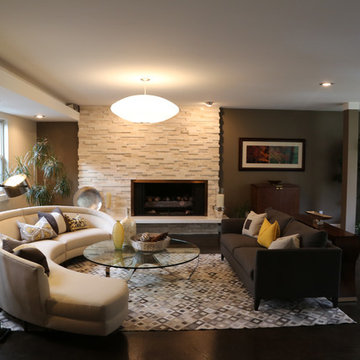
Liz Crowder
Inspiration pour un salon minimaliste de taille moyenne avec une salle de réception, un mur gris, sol en béton ciré, une cheminée standard, un manteau de cheminée en pierre et éclairage.
Inspiration pour un salon minimaliste de taille moyenne avec une salle de réception, un mur gris, sol en béton ciré, une cheminée standard, un manteau de cheminée en pierre et éclairage.
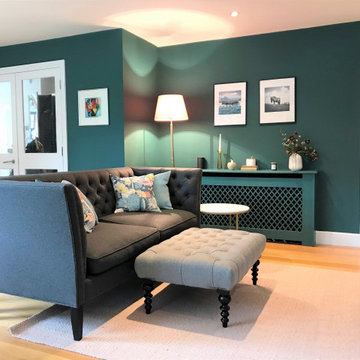
Beauituful dark teal walls complimented against the light hardwood floor and softened with a large cream rug, deep buttoned grey sofa and light grey buttoned footstall. Styled with shades teal, coral, cream and yellow soft furnishings and objets.
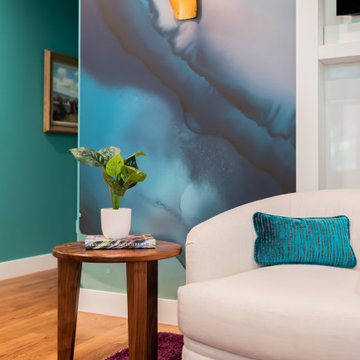
Incorporating bold colors and patterns, this project beautifully reflects our clients' dynamic personalities. Clean lines, modern elements, and abundant natural light enhance the home, resulting in a harmonious fusion of design and personality.
The living room showcases a vibrant color palette, setting the stage for comfortable velvet seating. Thoughtfully curated decor pieces add personality while captivating artwork draws the eye. The modern fireplace not only offers warmth but also serves as a sleek focal point, infusing a touch of contemporary elegance into the space.
---
Project by Wiles Design Group. Their Cedar Rapids-based design studio serves the entire Midwest, including Iowa City, Dubuque, Davenport, and Waterloo, as well as North Missouri and St. Louis.
For more about Wiles Design Group, see here: https://wilesdesigngroup.com/
To learn more about this project, see here: https://wilesdesigngroup.com/cedar-rapids-modern-home-renovation
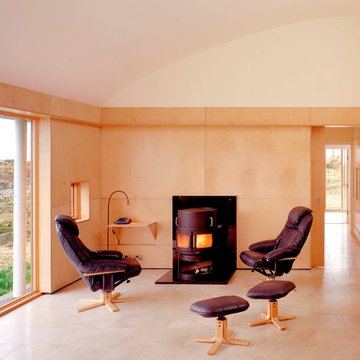
The birch plywood lined family room with secret sliding screen leading to the west facing guest bedrooms. The pop down writing shelf is visible to the left of the Rias stove.
Ros Kavanagh, photographer
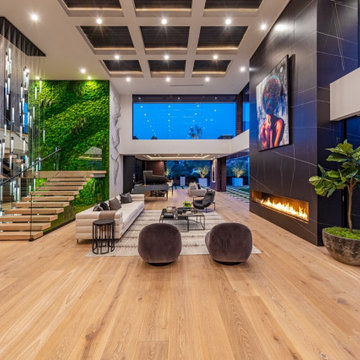
Bundy Drive Brentwood, Los Angeles modern open volume luxury home living room fireplace detail. Photo by Simon Berlyn.
Inspiration pour un très grand salon mansardé ou avec mezzanine minimaliste avec une salle de réception, un mur blanc, une cheminée standard, un manteau de cheminée en pierre, aucun téléviseur, un sol beige et un plafond décaissé.
Inspiration pour un très grand salon mansardé ou avec mezzanine minimaliste avec une salle de réception, un mur blanc, une cheminée standard, un manteau de cheminée en pierre, aucun téléviseur, un sol beige et un plafond décaissé.
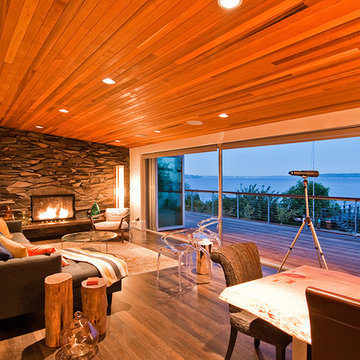
LaCantina Doors Aluminum bi-folding door system
Exemple d'une grande salle de séjour moderne ouverte avec un mur blanc, parquet clair, une cheminée standard, un manteau de cheminée en pierre et un sol beige.
Exemple d'une grande salle de séjour moderne ouverte avec un mur blanc, parquet clair, une cheminée standard, un manteau de cheminée en pierre et un sol beige.
Idées déco de pièces à vivre modernes oranges
3




