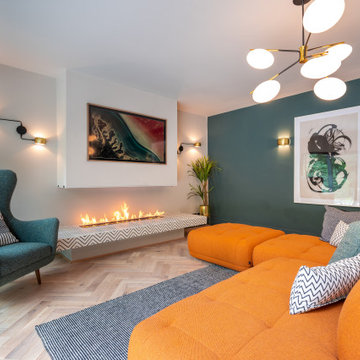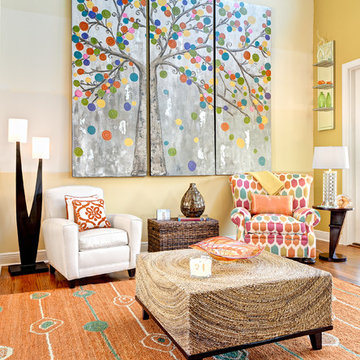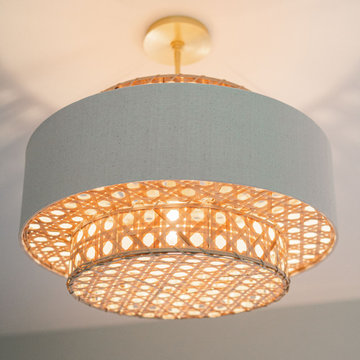Idées déco de pièces à vivre modernes oranges
Trier par :
Budget
Trier par:Populaires du jour
61 - 80 sur 2 705 photos
1 sur 3
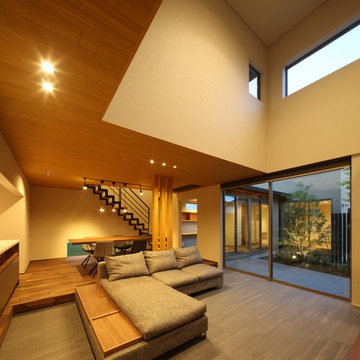
庭住の舎|Studio tanpopo-gumi
撮影|野口 兼史
リビングと中庭
建て込んだ住宅地にあっても、四季折々に豊かな自然を感じる暮らせる住まい。ゆったりとした時間の流れる心地よい家族の居場所。
Inspiration pour un grand salon mansardé ou avec mezzanine minimaliste avec un mur beige, un sol en carrelage de céramique, aucune cheminée, un téléviseur fixé au mur, un sol gris, un plafond en lambris de bois et du papier peint.
Inspiration pour un grand salon mansardé ou avec mezzanine minimaliste avec un mur beige, un sol en carrelage de céramique, aucune cheminée, un téléviseur fixé au mur, un sol gris, un plafond en lambris de bois et du papier peint.
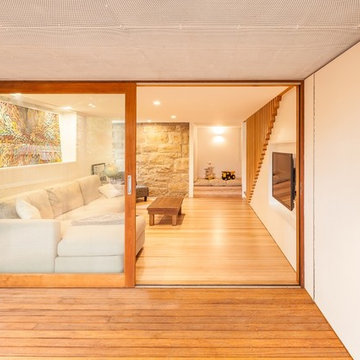
The lower ground floor rumpus/entertainment room is a cosy space flooded with texture and warmth from the existing 1850's sandstone wall, Tasmanian Oak floor, stair and balustrade, and natural light from the rear garden. The internal/external livings spaces are seamlessly joined by the continuous joinery unit/garden shed and hardwood flooring/decking. Photograph by David O'Sullivan Photography.

This modern Aspen interior design defined by clean lines, timeless furnishings and neutral color pallet contrast strikingly with the rugged landscape of the Colorado Rockies that create the stunning panoramic view for the full height windows. The large fireplace is built with solid stone giving the room strength while the massive timbers supporting the ceiling give the room a grand feel. The centrally located bar makes a great place to gather while multiple spaces to lounge and relax give you and your guest the option of where to unwind.
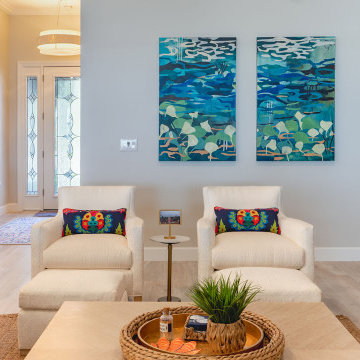
We transformed this Florida home into a modern beach-themed second home with thoughtful designs for entertaining and family time.
This beach-themed living room exudes a serene elegance with its neutral palette and cozy furnishings, offering a perfect balance between comfort and style. Striking artwork adorns the walls, while open shelving provides a platform for curated decor.
---
Project by Wiles Design Group. Their Cedar Rapids-based design studio serves the entire Midwest, including Iowa City, Dubuque, Davenport, and Waterloo, as well as North Missouri and St. Louis.
For more about Wiles Design Group, see here: https://wilesdesigngroup.com/
To learn more about this project, see here: https://wilesdesigngroup.com/florida-coastal-home-transformation
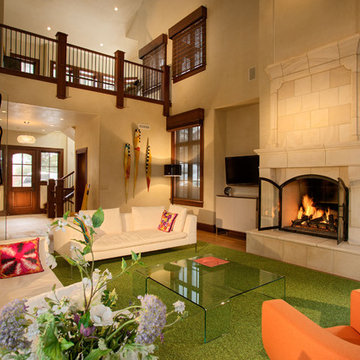
© DANN COFFEY
Aménagement d'un salon moderne avec un mur beige, une cheminée standard et canapé noir.
Aménagement d'un salon moderne avec un mur beige, une cheminée standard et canapé noir.
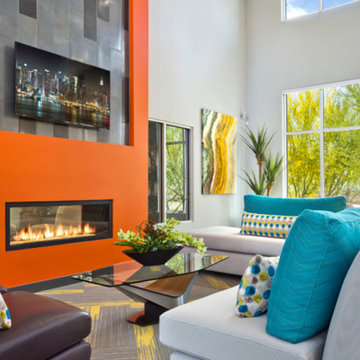
Contemporary yet warm, this cozy seating group centered around a see-thru fireplace is the perfect space to relax and unwind.
Exemple d'un salon moderne de taille moyenne et ouvert avec un mur orange, moquette, une cheminée double-face, un manteau de cheminée en plâtre, un téléviseur fixé au mur et un sol gris.
Exemple d'un salon moderne de taille moyenne et ouvert avec un mur orange, moquette, une cheminée double-face, un manteau de cheminée en plâtre, un téléviseur fixé au mur et un sol gris.
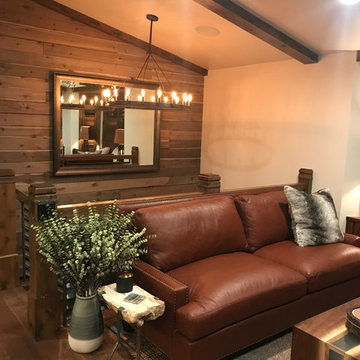
Beautiful warm living room with leather sofa. Barn wood wall with large wall mirror and custom framing. One of a kind river table. Faux beams on ceiling. Custom newel posts, unique design.
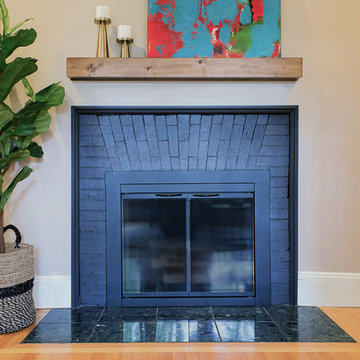
Réalisation d'un salon minimaliste de taille moyenne avec une salle de réception, un mur beige, parquet clair, une cheminée standard, un manteau de cheminée en brique et un téléviseur fixé au mur.
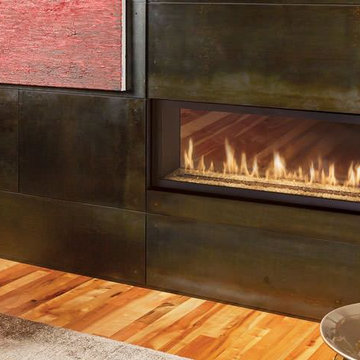
Travis Industries linear 6015, 3615, 4415 Fort Collins
Réalisation d'un salon minimaliste avec une cheminée double-face.
Réalisation d'un salon minimaliste avec une cheminée double-face.
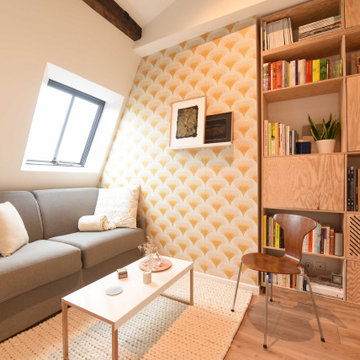
Cette image montre un petit salon minimaliste ouvert avec une bibliothèque ou un coin lecture, un mur blanc, parquet clair, aucune cheminée, aucun téléviseur, poutres apparentes et du papier peint.
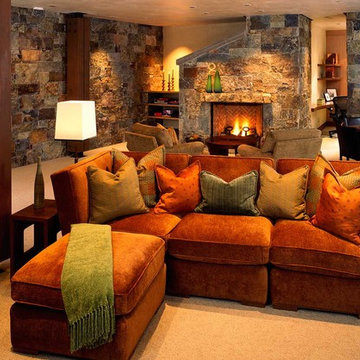
Pat Sudmeier
Cette image montre une salle de séjour minimaliste.
Cette image montre une salle de séjour minimaliste.
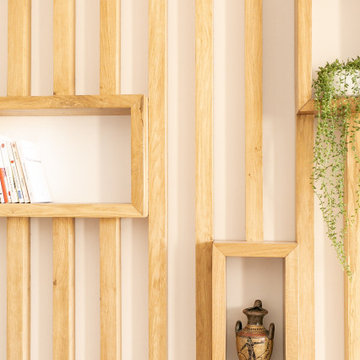
Conception d'une claustra mural en chêne massif par LB interieur design
Aménagement d'une salle de séjour moderne ouverte avec un mur blanc, un sol en carrelage de céramique, aucune cheminée et un sol beige.
Aménagement d'une salle de séjour moderne ouverte avec un mur blanc, un sol en carrelage de céramique, aucune cheminée et un sol beige.
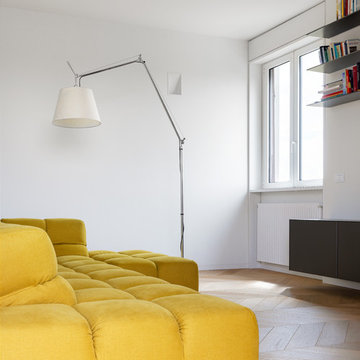
photo by: Сергей Красюк
vista del salotto con in primo piano il divano TUFTY TIME di B&B Italia. A parete mobile porta tv e ripiani di Rimadesio, lampada da terra Tolomeo di Artemide.
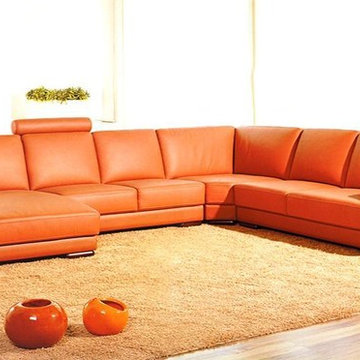
Features:
Vibrant orange leather upholstery gives any space a zestful energy
Softly padded seat, back, and arms for maximum comfort
Headrest provides optimum back support
Distinctive "U" shape design enhances the look of any room
Sturdy construction ensures long-lasting use
High quality leather match material in the back maintains durability
Sectional includes chaise, armless sofa, corner seat, and one arm sofa
White Glove inside delivery service available
Dimensions:
Chaise: 37"W x 67"D x 36"H
Armless Sofa: 48"W x 39"D x 36"H
Corner: 47"W x 47"D x 36"H
One Arm Sofa: 60"W x 39"D x 36"H
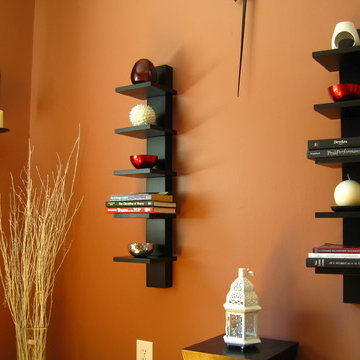
Floating wall shelves in the home office!! Serves multi purpose.
Idée de décoration pour une petite salle de séjour minimaliste.
Idée de décoration pour une petite salle de séjour minimaliste.

This family room design features a sleek and modern gray sectional with a subtle sheen as the main seating area, accented by custom pillows in a bold color-blocked combination of emerald and chartreuse. The room's centerpiece is a round tufted ottoman in a chartreuse hue, which doubles as a coffee table. The window is dressed with a matching chartreuse roman shade, adding a pop of color and texture to the space. A snake skin emerald green tray sits atop the ottoman, providing a stylish spot for drinks and snacks. Above the sectional, a series of framed natural botanical art pieces add a touch of organic beauty to the room's modern design. Together, these elements create a family room that is both comfortable and visually striking.
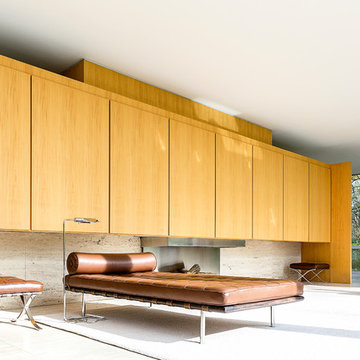
Photos Travis Stansel
Inspiration pour un salon minimaliste ouvert avec une cheminée standard.
Inspiration pour un salon minimaliste ouvert avec une cheminée standard.
Idées déco de pièces à vivre modernes oranges
4




