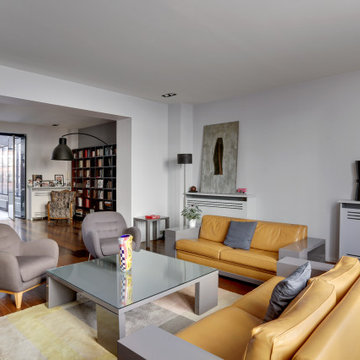Idées déco de pièces à vivre modernes
Trier par :
Budget
Trier par:Populaires du jour
1 - 20 sur 22 792 photos
1 sur 3
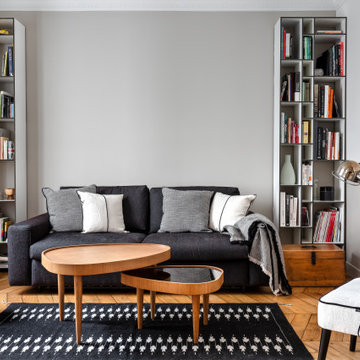
Inspiration pour un salon minimaliste de taille moyenne et ouvert avec une bibliothèque ou un coin lecture, un mur beige, parquet clair, aucune cheminée, aucun téléviseur et un sol marron.
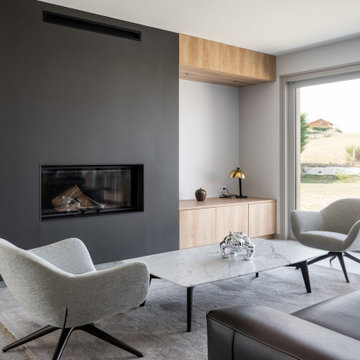
La cheminée, encadrée par des caissons et banquettes bois, apporte le côté cosy et chaleureux attendu.
Réalisation d'un grand salon minimaliste ouvert avec un mur gris et une cheminée standard.
Réalisation d'un grand salon minimaliste ouvert avec un mur gris et une cheminée standard.

The expansive Living Room features a floating wood fireplace hearth and adjacent wood shelves. The linear electric fireplace keeps the wall mounted tv above at a comfortable viewing height. Generous windows fill the 14 foot high roof with ample daylight.
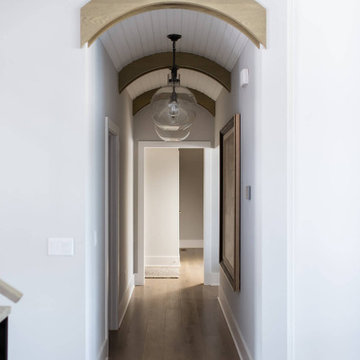
Our Indiana design studio gave this Centerville Farmhouse an urban-modern design language with a clean, streamlined look that exudes timeless, casual sophistication with industrial elements and a monochromatic palette.
Photographer: Sarah Shields
http://www.sarahshieldsphotography.com/
Project completed by Wendy Langston's Everything Home interior design firm, which serves Carmel, Zionsville, Fishers, Westfield, Noblesville, and Indianapolis.
For more about Everything Home, click here: https://everythinghomedesigns.com/
To learn more about this project, click here:
https://everythinghomedesigns.com/portfolio/urban-modern-farmhouse/
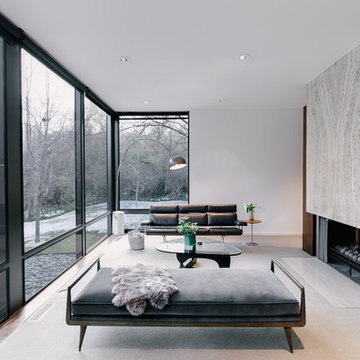
Inspiration pour un grand salon minimaliste ouvert avec un mur blanc, moquette, une cheminée double-face, un manteau de cheminée en pierre et aucun téléviseur.

Brent Bingham Photography: http://www.brentbinghamphoto.com/
Cette photo montre un grand salon moderne ouvert avec une salle de réception, un mur gris, une cheminée ribbon, un manteau de cheminée en carrelage, aucun téléviseur, un sol en carrelage de céramique et un sol gris.
Cette photo montre un grand salon moderne ouvert avec une salle de réception, un mur gris, une cheminée ribbon, un manteau de cheminée en carrelage, aucun téléviseur, un sol en carrelage de céramique et un sol gris.

In transforming their Aspen retreat, our clients sought a departure from typical mountain decor. With an eclectic aesthetic, we lightened walls and refreshed furnishings, creating a stylish and cosmopolitan yet family-friendly and down-to-earth haven.
This living room transformation showcases modern elegance. With an updated fireplace, ample seating, and luxurious neutral furnishings, the space exudes sophistication. A statement three-piece center table arrangement adds flair, while the bright, airy ambience invites relaxation.
---Joe McGuire Design is an Aspen and Boulder interior design firm bringing a uniquely holistic approach to home interiors since 2005.
For more about Joe McGuire Design, see here: https://www.joemcguiredesign.com/
To learn more about this project, see here:
https://www.joemcguiredesign.com/earthy-mountain-modern
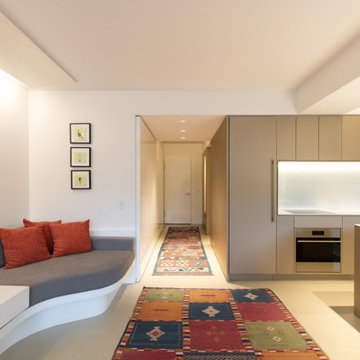
A built-in sofa makes the most of a small living space that is open to the foyer and the kitchen.
Idée de décoration pour un petit salon minimaliste ouvert avec un mur blanc, parquet clair, aucune cheminée, aucun téléviseur, un plafond voûté et du lambris.
Idée de décoration pour un petit salon minimaliste ouvert avec un mur blanc, parquet clair, aucune cheminée, aucun téléviseur, un plafond voûté et du lambris.
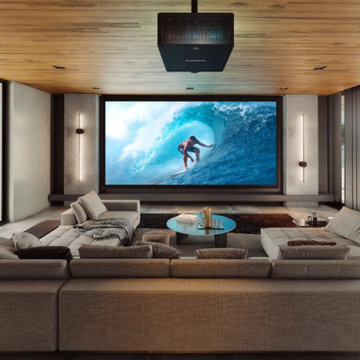
In this project we designed & installed home theater system for our client's in their living room. This setup includes a 120" fixed 4K projector screen, in-wall custom theater speakers behind the screen, a 4K ceiling projector, in-ceiling speakers, and a powerful receiver.

Working with repeat clients is always a dream! The had perfect timing right before the pandemic for their vacation home to get out city and relax in the mountains. This modern mountain home is stunning. Check out every custom detail we did throughout the home to make it a unique experience!

Aménagement d'un salon beige et blanc moderne de taille moyenne et ouvert avec un mur blanc, un téléviseur fixé au mur, un sol marron et poutres apparentes.
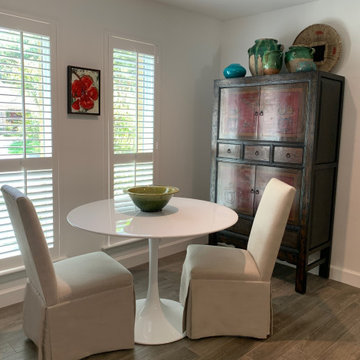
This small dining room was turned into an all-purpose room that includes a desk on one side and a breakfast nook on the other side. The homeowners enjoy sitting with a cup of coffee and watching the neighborhood walk by.
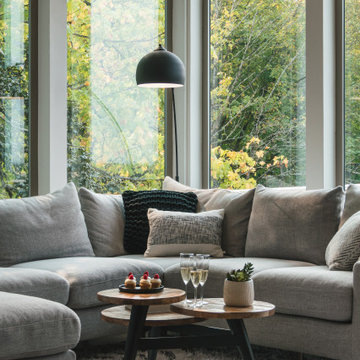
Cozy modern living room with large sectional seating and views of the valley. Perfect area for watching television or curling up next to a fire.
Exemple d'un salon moderne de taille moyenne et ouvert avec un mur blanc, parquet clair, cheminée suspendue, un manteau de cheminée en métal, un téléviseur fixé au mur, un sol marron et un plafond voûté.
Exemple d'un salon moderne de taille moyenne et ouvert avec un mur blanc, parquet clair, cheminée suspendue, un manteau de cheminée en métal, un téléviseur fixé au mur, un sol marron et un plafond voûté.

Cette image montre une grande salle de séjour minimaliste ouverte avec un mur blanc, parquet clair, une cheminée double-face, un manteau de cheminée en béton, un téléviseur fixé au mur et un sol marron.
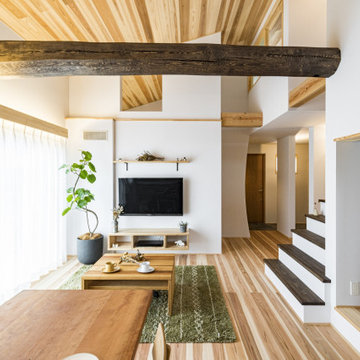
Réalisation d'un salon minimaliste de taille moyenne et ouvert avec une bibliothèque ou un coin lecture, un mur blanc, un sol en bois brun, aucune cheminée, un téléviseur fixé au mur, un sol beige, un plafond en bois et du papier peint.
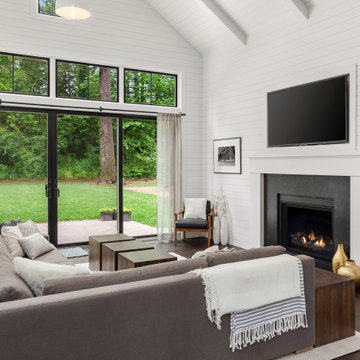
Elegant timeless black and white style family room with glass wall and doors, vaulted ceiling and lots of natural light
Cette photo montre un très grand salon moderne avec un mur blanc, parquet foncé, une cheminée standard, un manteau de cheminée en pierre, un téléviseur encastré et un plafond voûté.
Cette photo montre un très grand salon moderne avec un mur blanc, parquet foncé, une cheminée standard, un manteau de cheminée en pierre, un téléviseur encastré et un plafond voûté.
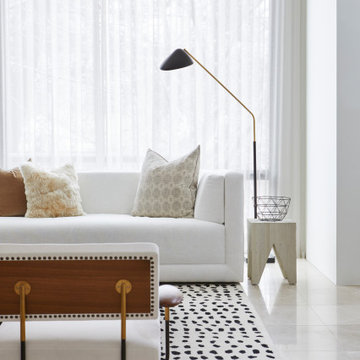
Inspiration pour un grand salon minimaliste ouvert avec un mur blanc, un sol en marbre, un poêle à bois, un manteau de cheminée en pierre et aucun téléviseur.
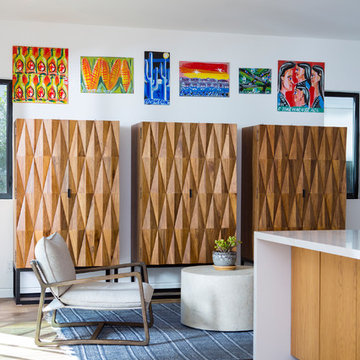
Aménagement d'une grande salle de séjour moderne ouverte avec un mur blanc, un sol en bois brun et un sol marron.

Living room. Photography by Stephen Brousseau.
Cette photo montre un salon moderne de taille moyenne et ouvert avec un mur blanc, parquet foncé, une cheminée standard, un manteau de cheminée en pierre, un téléviseur dissimulé et un sol marron.
Cette photo montre un salon moderne de taille moyenne et ouvert avec un mur blanc, parquet foncé, une cheminée standard, un manteau de cheminée en pierre, un téléviseur dissimulé et un sol marron.
Idées déco de pièces à vivre modernes
1




