Idées déco de pièces à vivre modernes
Trier par :
Budget
Trier par:Populaires du jour
41 - 60 sur 22 840 photos
1 sur 3
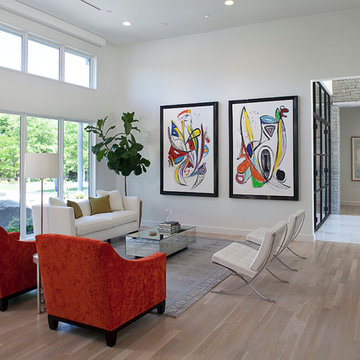
View of Indoor Living Space [Photography by Ralph Lauer]
Réalisation d'un salon minimaliste ouvert et de taille moyenne avec un mur blanc, parquet clair, une salle de réception, aucune cheminée, aucun téléviseur et un sol marron.
Réalisation d'un salon minimaliste ouvert et de taille moyenne avec un mur blanc, parquet clair, une salle de réception, aucune cheminée, aucun téléviseur et un sol marron.
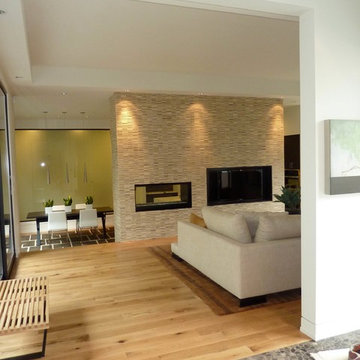
The central fireplace feature wall separate the ding and kitchen form the living room.
Aménagement d'un grand salon moderne ouvert avec un mur beige, parquet clair, une cheminée standard, un manteau de cheminée en carrelage, un téléviseur encastré et un sol marron.
Aménagement d'un grand salon moderne ouvert avec un mur beige, parquet clair, une cheminée standard, un manteau de cheminée en carrelage, un téléviseur encastré et un sol marron.
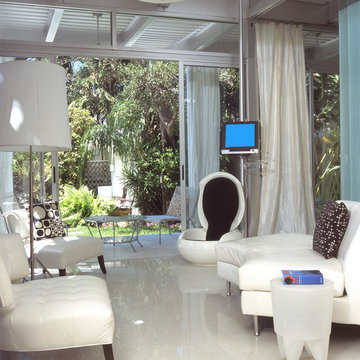
Cette image montre un petit salon minimaliste ouvert avec un mur blanc, un sol en carrelage de céramique, une cheminée standard et un manteau de cheminée en plâtre.
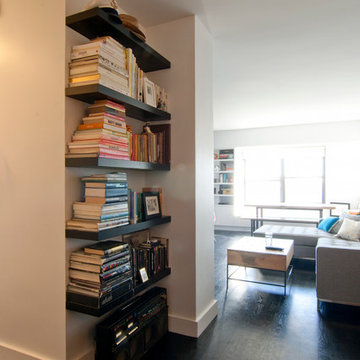
gut renovation, new dyed ebony hardwood floors, Benjamin Moore super white walls, custom floating wood shelves to match flooring, nest smoke/carbon monoxide detector, Gus Modern sofa, west elm coffee table, custom reclaimed wood table and bench
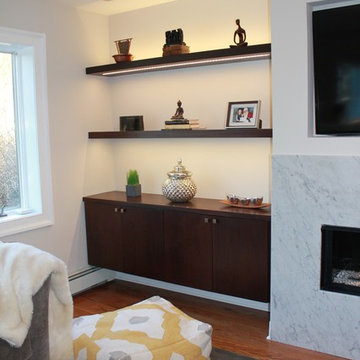
Amanda Haytaian
Cette photo montre une salle de séjour moderne de taille moyenne et ouverte avec un mur gris, un sol en bois brun, une cheminée ribbon, un manteau de cheminée en pierre et un téléviseur encastré.
Cette photo montre une salle de séjour moderne de taille moyenne et ouverte avec un mur gris, un sol en bois brun, une cheminée ribbon, un manteau de cheminée en pierre et un téléviseur encastré.

Oliver Irwin Photography
www.oliveriphoto.com
Uptic Studios designed the space in such a way that the exterior and interior blend together seamlessly, bringing the outdoors in. The interior of the space is designed to provide a smooth, heartwarming, and welcoming environment. With floor to ceiling windows, the views from inside captures the amazing scenery of the great northwest. Uptic Studios provided an open concept design to encourage the family to stay connected with their guests and each other in this spacious modern space. The attention to details gives each element and individual feature its own value while cohesively working together to create the space as a whole.
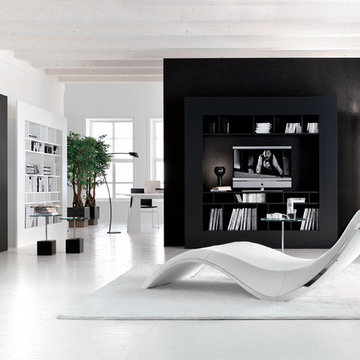
Cette photo montre un salon moderne de taille moyenne et ouvert avec un mur blanc, un sol en carrelage de porcelaine, un téléviseur encastré et un sol blanc.
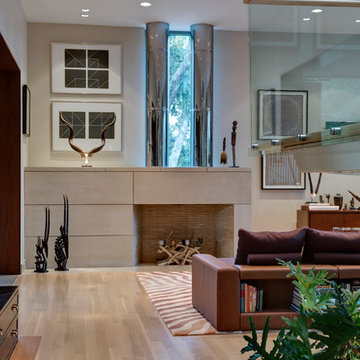
photo by Charles Davis Smith AIA
Cette photo montre un grand salon moderne ouvert avec un mur beige, parquet clair et un manteau de cheminée en pierre.
Cette photo montre un grand salon moderne ouvert avec un mur beige, parquet clair et un manteau de cheminée en pierre.

Modern pool and cabana where the granite ledge of Gloucester Harbor meet the manicured grounds of this private residence. The modest-sized building is an overachiever, with its soaring roof and glass walls striking a modern counterpoint to the property’s century-old shingle style home.
Photo by: Nat Rea Photography

Photo by Eric Zepeda
Exemple d'un grand salon moderne ouvert avec une salle de musique, un mur beige, parquet clair, une cheminée standard, un manteau de cheminée en béton, aucun téléviseur et un sol beige.
Exemple d'un grand salon moderne ouvert avec une salle de musique, un mur beige, parquet clair, une cheminée standard, un manteau de cheminée en béton, aucun téléviseur et un sol beige.
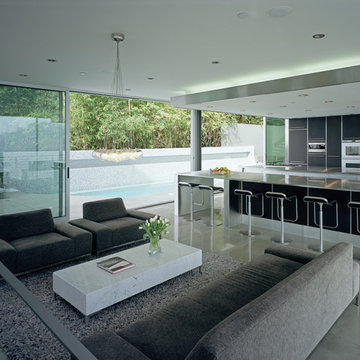
Cette image montre un salon minimaliste ouvert et de taille moyenne avec un sol en marbre et un bar de salon.

This Australian-inspired new construction was a successful collaboration between homeowner, architect, designer and builder. The home features a Henrybuilt kitchen, butler's pantry, private home office, guest suite, master suite, entry foyer with concealed entrances to the powder bathroom and coat closet, hidden play loft, and full front and back landscaping with swimming pool and pool house/ADU.
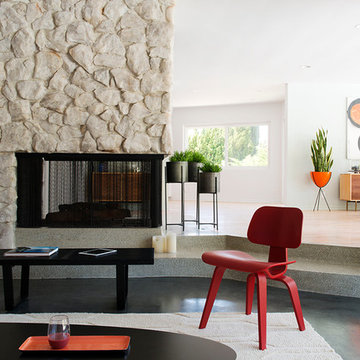
Photos by Philippe Le Berre
Aménagement d'un grand salon moderne ouvert avec sol en béton ciré, une cheminée double-face, un manteau de cheminée en pierre, un mur blanc, une salle de réception, aucun téléviseur et un sol gris.
Aménagement d'un grand salon moderne ouvert avec sol en béton ciré, une cheminée double-face, un manteau de cheminée en pierre, un mur blanc, une salle de réception, aucun téléviseur et un sol gris.
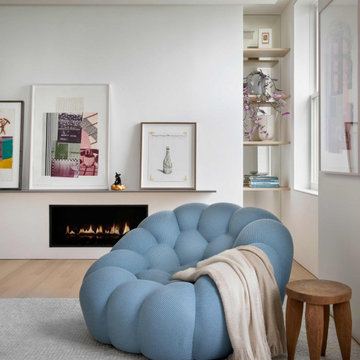
Experience urban sophistication meets artistic flair in this unique Chicago residence. Combining urban loft vibes with Beaux Arts elegance, it offers 7000 sq ft of modern luxury. Serene interiors, vibrant patterns, and panoramic views of Lake Michigan define this dreamy lakeside haven.
This living room design is all about luxury and comfort. Bright and airy, with cozy furnishings and pops of color from art and decor, it's a serene retreat for relaxation and entertainment.
---
Joe McGuire Design is an Aspen and Boulder interior design firm bringing a uniquely holistic approach to home interiors since 2005.
For more about Joe McGuire Design, see here: https://www.joemcguiredesign.com/
To learn more about this project, see here:
https://www.joemcguiredesign.com/lake-shore-drive
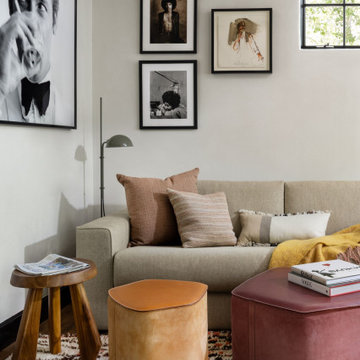
In transforming their Aspen retreat, our clients sought a departure from typical mountain decor. With an eclectic aesthetic, we lightened walls and refreshed furnishings, creating a stylish and cosmopolitan yet family-friendly and down-to-earth haven.
Experience comfort and luxury in this lounge area, featuring plush seating, curated artwork, and sumptuous carpeting – ideal for socializing and enjoying drinks with friends in style.
---Joe McGuire Design is an Aspen and Boulder interior design firm bringing a uniquely holistic approach to home interiors since 2005.
For more about Joe McGuire Design, see here: https://www.joemcguiredesign.com/
To learn more about this project, see here:
https://www.joemcguiredesign.com/earthy-mountain-modern
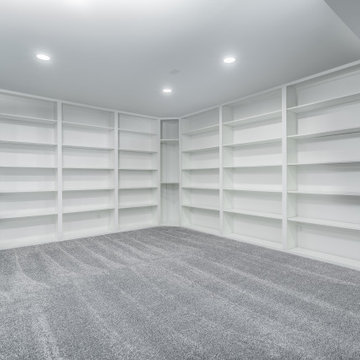
This basement began as a blank canvas, 100% unfinished. Our clients envisioned a transformative space that would include a spacious living area, a cozy bedroom, a full bathroom, and a flexible flex space that could serve as storage, a second bedroom, or an office. To showcase their impressive LEGO collection, a significant section of custom-built display units was a must. Behind the scenes, we oversaw the plumbing rework, installed all-new electrical systems, and expertly concealed the HVAC, water heater, and sump pump while preserving the spaces functionality. We also expertly painted every surface to bring life and vibrancy to the space. Throughout the area, the warm glow of LED recessed lighting enhances the ambiance. We enhanced comfort with upgraded carpet and padding in the living areas, while the bathroom and flex space feature luxurious and durable Luxury Vinyl flooring.
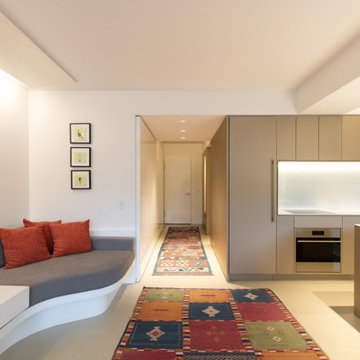
A built-in sofa makes the most of a small living space that is open to the foyer and the kitchen.
Idée de décoration pour un petit salon minimaliste ouvert avec un mur blanc, parquet clair, aucune cheminée, aucun téléviseur, un plafond voûté et du lambris.
Idée de décoration pour un petit salon minimaliste ouvert avec un mur blanc, parquet clair, aucune cheminée, aucun téléviseur, un plafond voûté et du lambris.
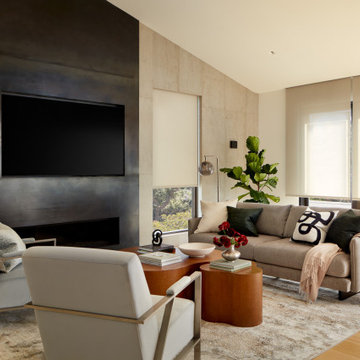
Open concept living room with custom metal fireplace surround and concrete wall panels
Idées déco pour un grand salon moderne ouvert avec un manteau de cheminée en métal et un téléviseur fixé au mur.
Idées déco pour un grand salon moderne ouvert avec un manteau de cheminée en métal et un téléviseur fixé au mur.

Living room featuring modern steel and wood fireplace wall with upper-level loft and exterior deck with horizontal round bar railings.
Floating Stairs and Railings by Keuka Studios

Aménagement d'un salon beige et blanc moderne de taille moyenne et ouvert avec un mur blanc, un téléviseur fixé au mur, un sol marron et poutres apparentes.
Idées déco de pièces à vivre modernes
3



