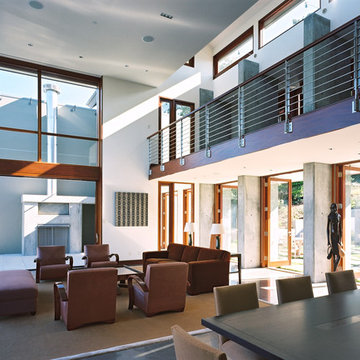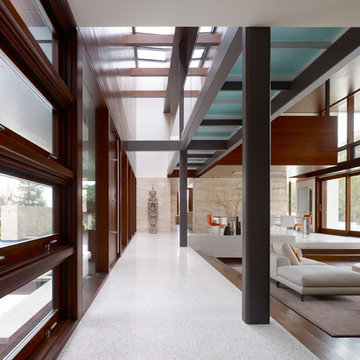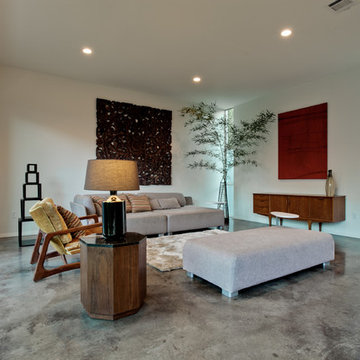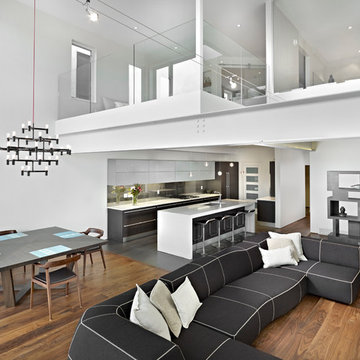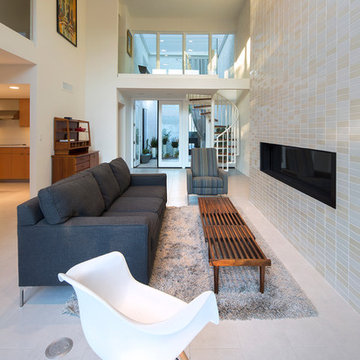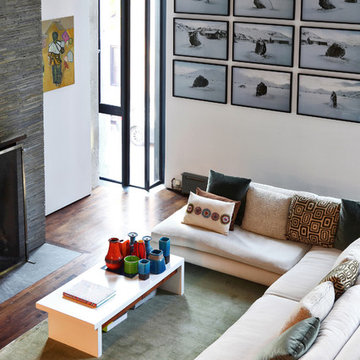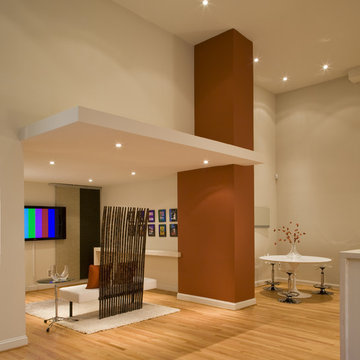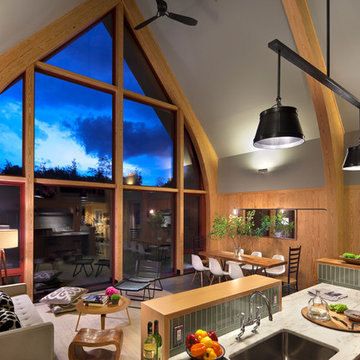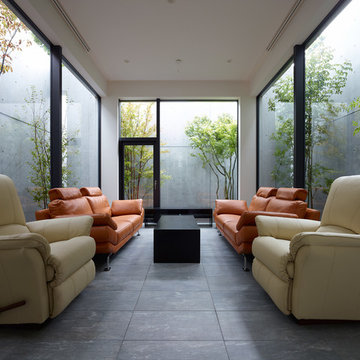Idées déco de pièces à vivre modernes
Trier par :
Budget
Trier par:Populaires du jour
81 - 100 sur 204 photos
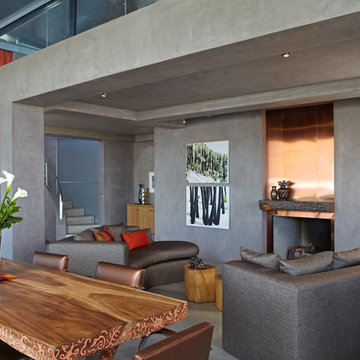
Photo: Doug Hill
Réalisation d'un salon minimaliste avec sol en béton ciré, un mur gris et un manteau de cheminée en métal.
Réalisation d'un salon minimaliste avec sol en béton ciré, un mur gris et un manteau de cheminée en métal.
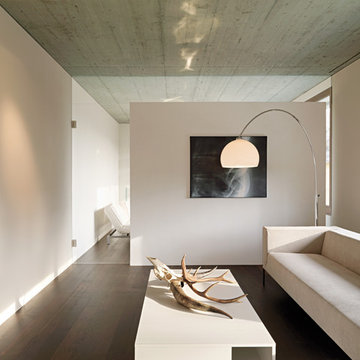
Leicht Küchen: http://www.leicht.de/en/references/abroad/project-diepoldsau-switzerland/
Novaron: http://www.novaron.ch/
Trouvez le bon professionnel près de chez vous
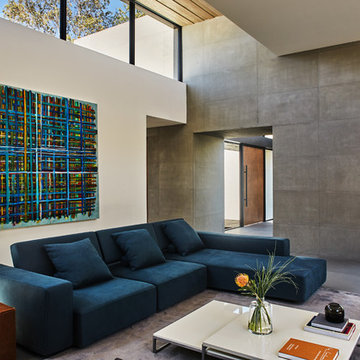
Idée de décoration pour un salon minimaliste avec un mur blanc et un sol gris.

This Australian-inspired new construction was a successful collaboration between homeowner, architect, designer and builder. The home features a Henrybuilt kitchen, butler's pantry, private home office, guest suite, master suite, entry foyer with concealed entrances to the powder bathroom and coat closet, hidden play loft, and full front and back landscaping with swimming pool and pool house/ADU.

Foto Lucia Ludwig
Aménagement d'un grand salon moderne ouvert avec un mur blanc, sol en béton ciré, un manteau de cheminée en béton, une cheminée d'angle, un sol gris et canapé noir.
Aménagement d'un grand salon moderne ouvert avec un mur blanc, sol en béton ciré, un manteau de cheminée en béton, une cheminée d'angle, un sol gris et canapé noir.
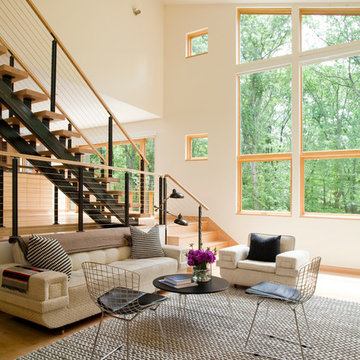
Photography: Eric Roth, Photo Stylist: Kelly McGuill
Cette photo montre un salon moderne avec un mur blanc, un sol en bois brun et un escalier.
Cette photo montre un salon moderne avec un mur blanc, un sol en bois brun et un escalier.
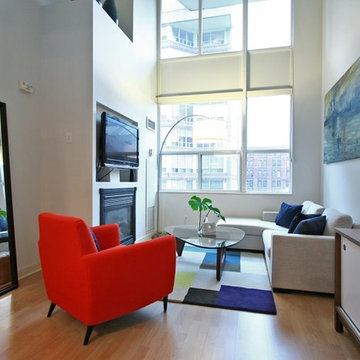
http://downtownphotos.ca | This light, airy two floor loft space was purchased in 2012 as both a home and a potential investment. Our Client was therefore interested in furnishings that could remain should he decide to rent the space. Not looking to keep any of the existing items he owned, we developed a virtual plan and began executing by looking for key pieces. The end result is a vintage modern gallery like space with vintage inspired furnishings and strategic pops of colour throughout. In addition to furnishings, a few structural changes helped ensure a better flow and use of the space.
Favourite pieces include the bright orange vintage inspired chair balanced by the hint of orange in the large Monet canvas (a reflection of his french European heritage) as well as the vintage modern console table accentuated by the over sized monochromatic clock above.
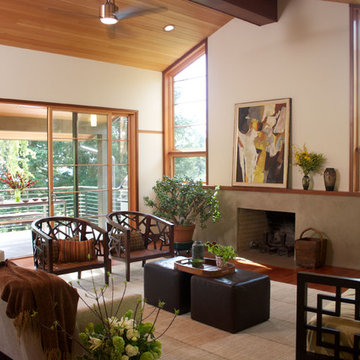
Vaulted tongue and groove fir ceilings, horizontal lines and a simplified fireplace define this mid-century living room.
Réalisation d'un salon minimaliste avec une cheminée standard.
Réalisation d'un salon minimaliste avec une cheminée standard.
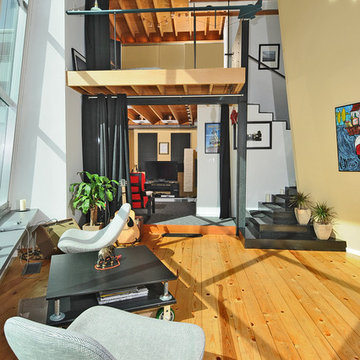
Dan Farmer | seattlehometours.com
Inspiration pour un salon minimaliste avec un mur jaune.
Inspiration pour un salon minimaliste avec un mur jaune.
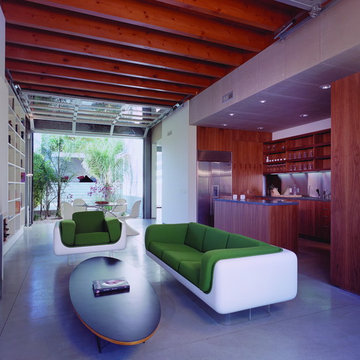
In an effort to exploit the benign climate of Southern California, one of the primary design initiatives was to design spaces for indoor-outdoor living. The glass roll-up doors on the lower level allow spaces that are moderate in their square footage to flow uninterrupted into the exterior (both the central courtyard as well as a landscaped patio in the front of the property) to expand the livable area of the house without constructing additional square footage. @Benny Chan
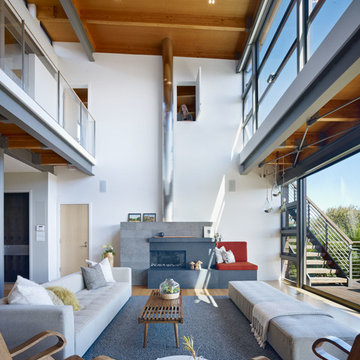
Idée de décoration pour un très grand salon minimaliste ouvert avec un mur blanc, un sol en bois brun, une cheminée ribbon, un manteau de cheminée en béton et aucun téléviseur.
Idées déco de pièces à vivre modernes
5




