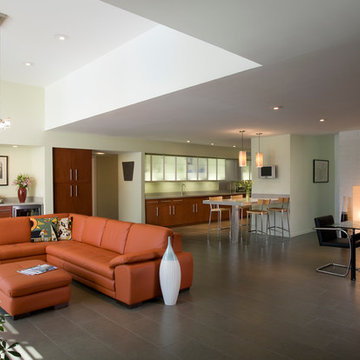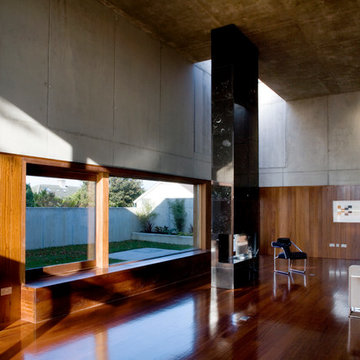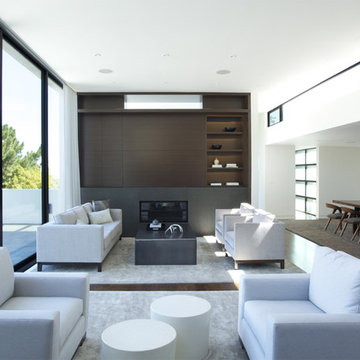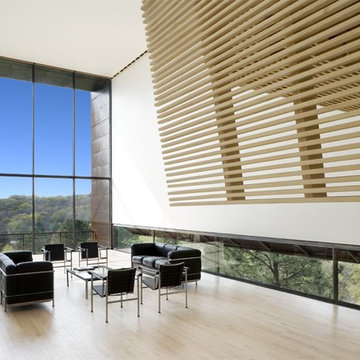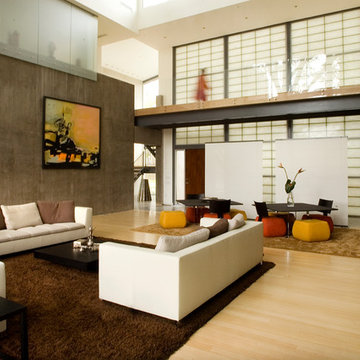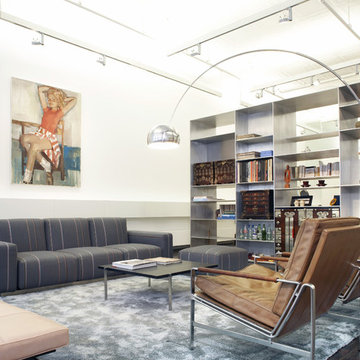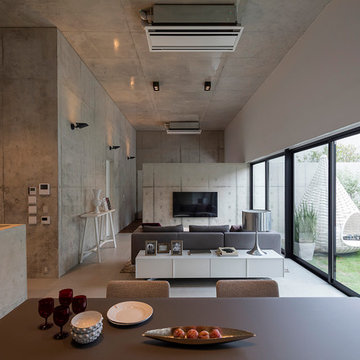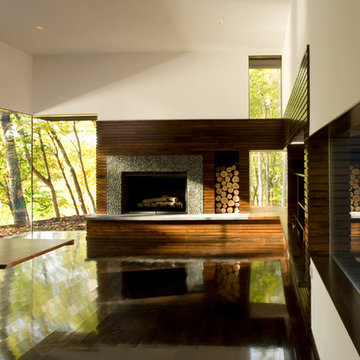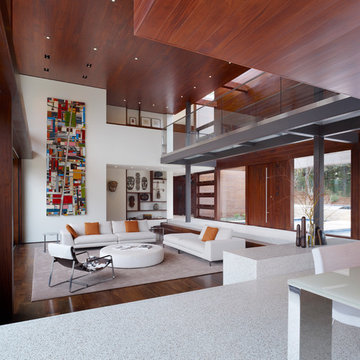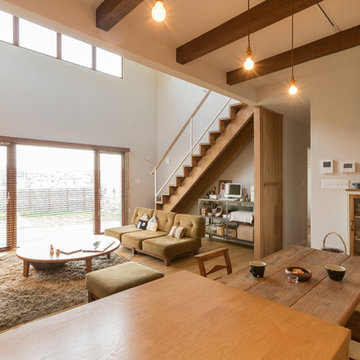Idées déco de pièces à vivre modernes
Trier par :
Budget
Trier par:Populaires du jour
101 - 120 sur 202 photos
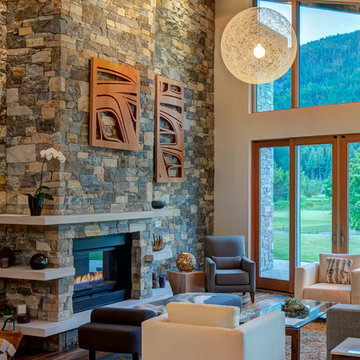
Artin Ahmadi
Cette photo montre un salon moderne avec une cheminée ribbon, un manteau de cheminée en pierre et un mur en pierre.
Cette photo montre un salon moderne avec une cheminée ribbon, un manteau de cheminée en pierre et un mur en pierre.
Trouvez le bon professionnel près de chez vous

Inspiration pour un grand salon minimaliste ouvert avec un mur noir, un sol gris et sol en béton ciré.
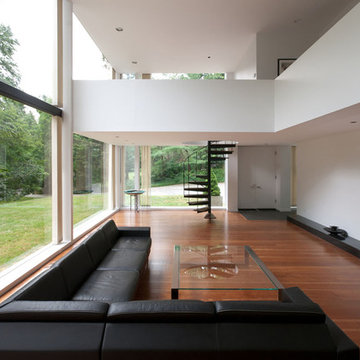
Photography by Scott LePage Photography
Réalisation d'un salon minimaliste avec un mur blanc et canapé noir.
Réalisation d'un salon minimaliste avec un mur blanc et canapé noir.
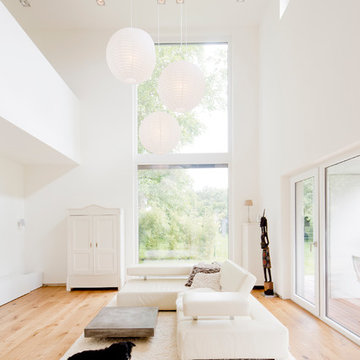
Foto: Julia Vogel | Köln
Exemple d'un grand salon moderne ouvert avec un mur blanc, parquet clair, une salle de réception, aucune cheminée et aucun téléviseur.
Exemple d'un grand salon moderne ouvert avec un mur blanc, parquet clair, une salle de réception, aucune cheminée et aucun téléviseur.
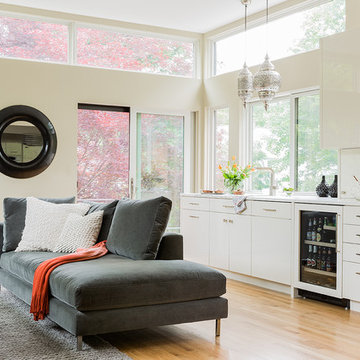
This modern family room is open to the kitchen behind it, with cabinets and counters actually extending into the space itself, bringing convenience and style into the new space.
Photograph by Michael Lee
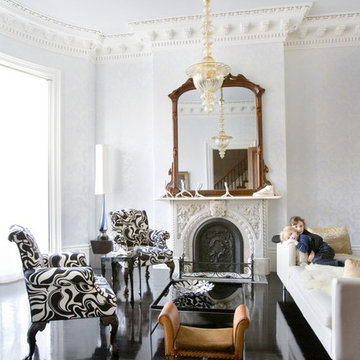
Assorted photographs copyright 2012, Eric Roth
Cette image montre un salon minimaliste avec une salle de réception, un mur blanc, une cheminée standard et un sol noir.
Cette image montre un salon minimaliste avec une salle de réception, un mur blanc, une cheminée standard et un sol noir.
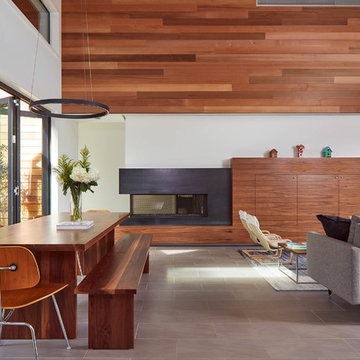
© 2018 Abraham & Paulin Photography
Réalisation d'un salon minimaliste ouvert avec un mur blanc, une cheminée ribbon et un sol gris.
Réalisation d'un salon minimaliste ouvert avec un mur blanc, une cheminée ribbon et un sol gris.
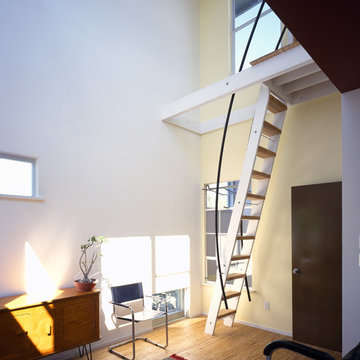
A ladder leads up to a contemporary loft.
Aménagement d'un salon moderne avec un mur blanc.
Aménagement d'un salon moderne avec un mur blanc.
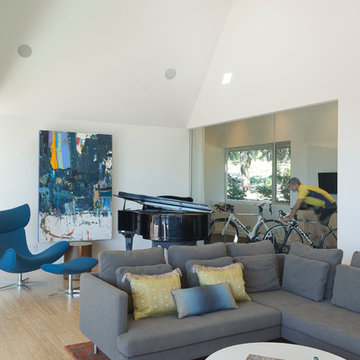
No that's not a bicycle in the living room. You're seeing the sweat room off the living room separated by butt-glazed glass. This wall of glass allows the rider to enjoy the view through the living room and out to the pool as they train for hours at a time. A wall of Knoll fabric curtain can by pulled shut to close off the sweat room when not in use. Skylights are sprinkled across the ceiling to allow light to play across the flooring.
Photo by Paul Bardagjy
Idées déco de pièces à vivre modernes
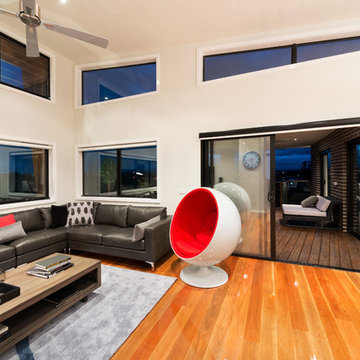
This home is fun, innovative and makes good use of its site and immediate environment. Gilleaindreas is modest in size, articulate in proportion and geometry and is extremely energy efficient. A definite award contender and a proven lifestyle enhancer for the wonderful young family who reside here.
Photography by Matthew Mallet
6




