Idées déco de pièces à vivre montagne avec un sol beige
Trier par :
Budget
Trier par:Populaires du jour
41 - 60 sur 1 638 photos
1 sur 3
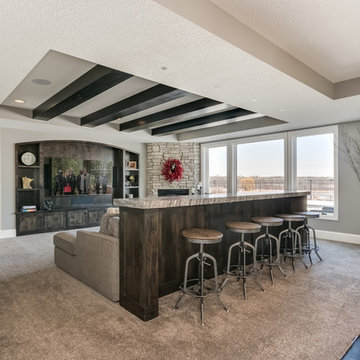
Réalisation d'une salle de séjour chalet ouverte avec salle de jeu, un mur gris, moquette, une cheminée d'angle, un manteau de cheminée en pierre, un téléviseur encastré et un sol beige.
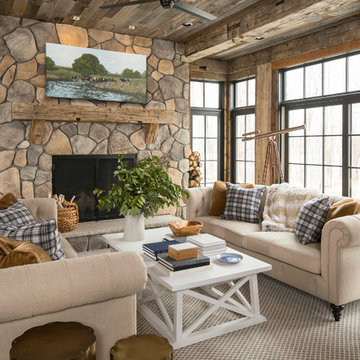
Martha O'Hara Interiors, Interior Design & Photo Styling | Troy Thies, Photography | Artwork, Joeseph Theroux |
Please Note: All “related,” “similar,” and “sponsored” products tagged or listed by Houzz are not actual products pictured. They have not been approved by Martha O’Hara Interiors nor any of the professionals credited. For information about our work, please contact design@oharainteriors.com.

Don't you just feel the relaxation when you look at this fireplace? No country home is complete without the heat of a crackling fire.
Aménagement d'une grande salle de séjour montagne ouverte avec un mur blanc, un sol en carrelage de céramique, un poêle à bois, un manteau de cheminée en pierre, un téléviseur fixé au mur et un sol beige.
Aménagement d'une grande salle de séjour montagne ouverte avec un mur blanc, un sol en carrelage de céramique, un poêle à bois, un manteau de cheminée en pierre, un téléviseur fixé au mur et un sol beige.
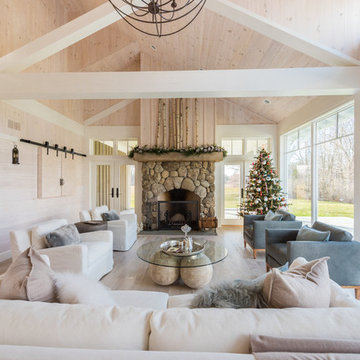
Angled beams provide symmetry for the asymmetrical vaulted ceiling in the great room.
Photographer: Daniel Contelmo Jr.
Cette photo montre un grand salon montagne ouvert avec une salle de réception, un mur beige, parquet clair, une cheminée standard, un manteau de cheminée en pierre, un téléviseur dissimulé et un sol beige.
Cette photo montre un grand salon montagne ouvert avec une salle de réception, un mur beige, parquet clair, une cheminée standard, un manteau de cheminée en pierre, un téléviseur dissimulé et un sol beige.

Project by Wiles Design Group. Their Cedar Rapids-based design studio serves the entire Midwest, including Iowa City, Dubuque, Davenport, and Waterloo, as well as North Missouri and St. Louis.
For more about Wiles Design Group, see here: https://wilesdesigngroup.com/

This design involved a renovation and expansion of the existing home. The result is to provide for a multi-generational legacy home. It is used as a communal spot for gathering both family and work associates for retreats. ADA compliant.
Photographer: Zeke Ruelas
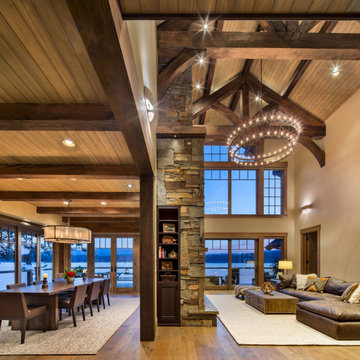
Great Room and Dining Room with views of Priest Lake, Idaho. Photo by Marie-Dominique Verdier.
Réalisation d'un salon chalet de taille moyenne et ouvert avec un sol en bois brun, une cheminée standard, un manteau de cheminée en pierre, un sol beige, un plafond voûté et un mur beige.
Réalisation d'un salon chalet de taille moyenne et ouvert avec un sol en bois brun, une cheminée standard, un manteau de cheminée en pierre, un sol beige, un plafond voûté et un mur beige.
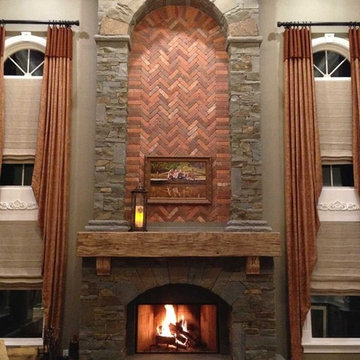
Idées déco pour une grande salle de séjour montagne fermée avec un mur multicolore, parquet foncé, aucun téléviseur, un sol beige, une cheminée standard et un manteau de cheminée en pierre.
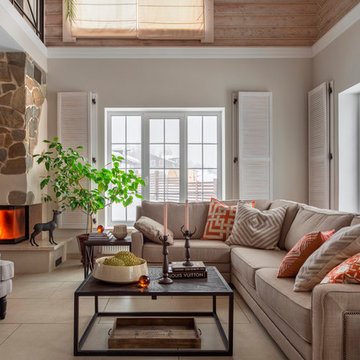
Загородный дом в стиле шале в поселке Лама Вилладж. Проектирование: Станислав Тихонов, Антон Костюкович. Фото: Антон Лихтарович 2017 г.
Exemple d'un salon montagne de taille moyenne et ouvert avec un mur beige, un sol en carrelage de porcelaine, une cheminée d'angle, un manteau de cheminée en pierre, un sol beige, une salle de réception et un mur en pierre.
Exemple d'un salon montagne de taille moyenne et ouvert avec un mur beige, un sol en carrelage de porcelaine, une cheminée d'angle, un manteau de cheminée en pierre, un sol beige, une salle de réception et un mur en pierre.
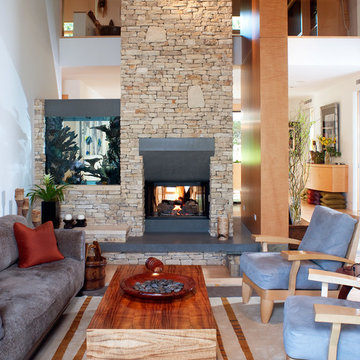
Cette photo montre un salon montagne de taille moyenne et ouvert avec une salle de réception, un mur blanc, parquet clair, une cheminée double-face, un manteau de cheminée en pierre, aucun téléviseur et un sol beige.
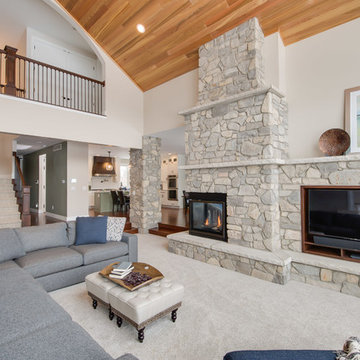
After finalizing the layout for their new build, the homeowners hired SKP Design to select all interior materials and finishes and exterior finishes. They wanted a comfortable inviting lodge style with a natural color palette to reflect the surrounding 100 wooded acres of their property. http://www.skpdesign.com/inviting-lodge
SKP designed three fireplaces in the great room, sunroom and master bedroom. The two-sided great room fireplace is the heart of the home and features the same stone used on the exterior, a natural Michigan stone from Stonemill. With Cambria countertops, the kitchen layout incorporates a large island and dining peninsula which coordinates with the nearby custom-built dining room table. Additional custom work includes two sliding barn doors, mudroom millwork and built-in bunk beds. Engineered wood floors are from Casabella Hardwood with a hand scraped finish. The black and white laundry room is a fresh looking space with a fun retro aesthetic.
Photography: Casey Spring
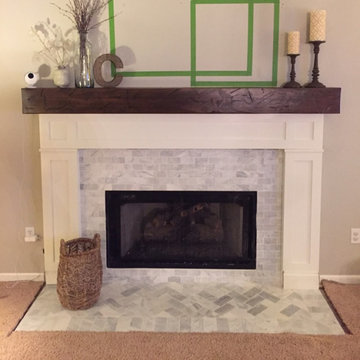
This mantel we built to fit over an existing mantel. Shipped out and installed by the home owner. Thank you for the picture!
Réalisation d'un salon chalet de taille moyenne et ouvert avec un mur beige, moquette, une cheminée standard, un manteau de cheminée en carrelage et un sol beige.
Réalisation d'un salon chalet de taille moyenne et ouvert avec un mur beige, moquette, une cheminée standard, un manteau de cheminée en carrelage et un sol beige.
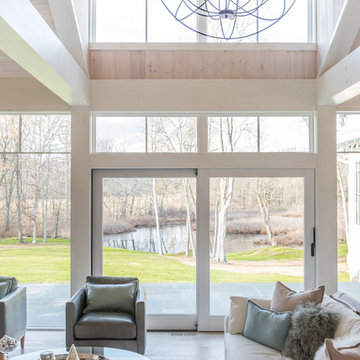
The pond behind the house can be seen from the great room and terrace beyond.
Photographer: Daniel Contelmo Jr.
Aménagement d'un grand salon montagne ouvert avec une salle de réception, un mur beige, parquet clair, une cheminée standard, un manteau de cheminée en pierre, un téléviseur dissimulé et un sol beige.
Aménagement d'un grand salon montagne ouvert avec une salle de réception, un mur beige, parquet clair, une cheminée standard, un manteau de cheminée en pierre, un téléviseur dissimulé et un sol beige.
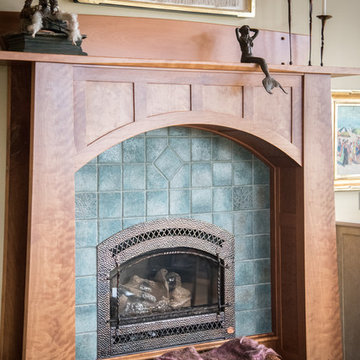
Idée de décoration pour un salon chalet de taille moyenne et ouvert avec une salle de réception, un mur beige, un sol en bois brun, une cheminée standard, un manteau de cheminée en carrelage, un téléviseur encastré et un sol beige.
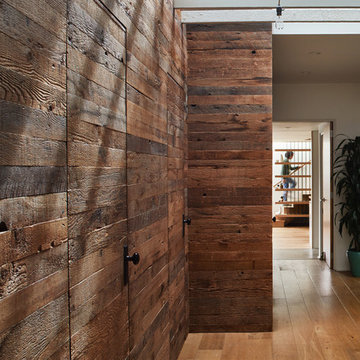
Living Room towards kitchen and stair beyond with skylights above.
Photo by Dan Arnold
Aménagement d'un salon montagne de taille moyenne et ouvert avec une salle de réception, un mur marron, un sol en bois brun, aucune cheminée, aucun téléviseur et un sol beige.
Aménagement d'un salon montagne de taille moyenne et ouvert avec une salle de réception, un mur marron, un sol en bois brun, aucune cheminée, aucun téléviseur et un sol beige.
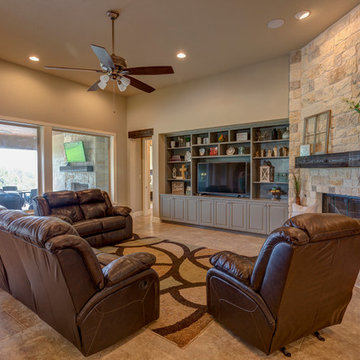
Inspiration pour une grande salle de séjour chalet ouverte avec un mur beige, un sol en carrelage de céramique, une cheminée d'angle, un manteau de cheminée en pierre, un téléviseur encastré et un sol beige.
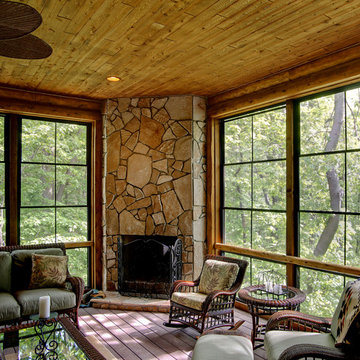
Aménagement d'une véranda montagne de taille moyenne avec un sol en bois brun, une cheminée standard, un manteau de cheminée en pierre, un plafond standard et un sol beige.
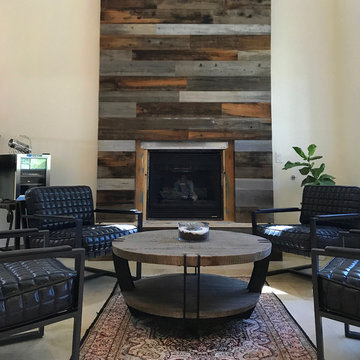
Réalisation d'un salon chalet de taille moyenne et fermé avec une salle de réception, un mur beige, un sol en carrelage de céramique, une cheminée standard, un manteau de cheminée en bois, aucun téléviseur et un sol beige.
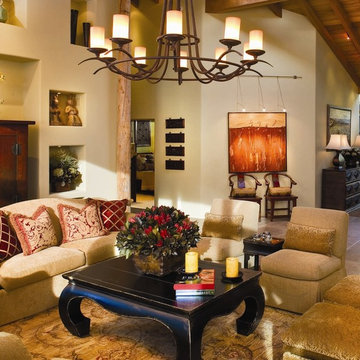
Project: Contemporary Organic Ocean View Home.
Idée de décoration pour un salon chalet de taille moyenne et ouvert avec une salle de réception, un mur beige, un sol en travertin, aucune cheminée, aucun téléviseur et un sol beige.
Idée de décoration pour un salon chalet de taille moyenne et ouvert avec une salle de réception, un mur beige, un sol en travertin, aucune cheminée, aucun téléviseur et un sol beige.

La stube con l'antica stufa
Réalisation d'un salon chalet en bois de taille moyenne avec une bibliothèque ou un coin lecture, un sol en bois brun, un poêle à bois, un manteau de cheminée en lambris de bois, un téléviseur fixé au mur, un mur beige, un sol beige et un plafond à caissons.
Réalisation d'un salon chalet en bois de taille moyenne avec une bibliothèque ou un coin lecture, un sol en bois brun, un poêle à bois, un manteau de cheminée en lambris de bois, un téléviseur fixé au mur, un mur beige, un sol beige et un plafond à caissons.
Idées déco de pièces à vivre montagne avec un sol beige
3



