Idées déco de pièces à vivre montagne avec un sol blanc
Trier par :
Budget
Trier par:Populaires du jour
81 - 100 sur 147 photos
1 sur 3
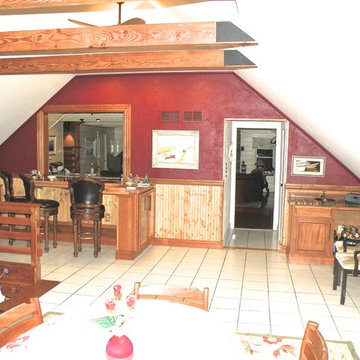
The rich Red color really enhances the natural wood theme. White would look too stark/barren.
Aménagement d'une très grande salle de séjour mansardée ou avec mezzanine montagne avec un bar de salon, un sol en carrelage de céramique, aucune cheminée, un manteau de cheminée en bois, aucun téléviseur et un sol blanc.
Aménagement d'une très grande salle de séjour mansardée ou avec mezzanine montagne avec un bar de salon, un sol en carrelage de céramique, aucune cheminée, un manteau de cheminée en bois, aucun téléviseur et un sol blanc.
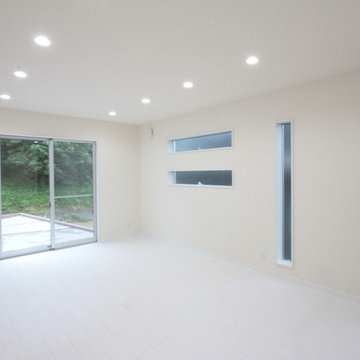
LDKではないため、広々としたリビングルームになりました。採光は高めの横窓から。防犯上はコレが安心です。
Idées déco pour un salon montagne ouvert avec un mur blanc et un sol blanc.
Idées déco pour un salon montagne ouvert avec un mur blanc et un sol blanc.
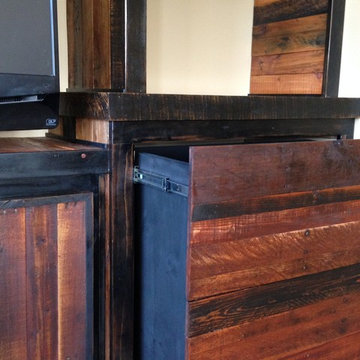
This custom entertainment center is made of 25 reclaimed wood pallets and measures 9 feet high and 12 feet long.
Cette image montre une grande salle de séjour mansardée ou avec mezzanine chalet avec une bibliothèque ou un coin lecture, un mur beige, moquette, un téléviseur encastré et un sol blanc.
Cette image montre une grande salle de séjour mansardée ou avec mezzanine chalet avec une bibliothèque ou un coin lecture, un mur beige, moquette, un téléviseur encastré et un sol blanc.
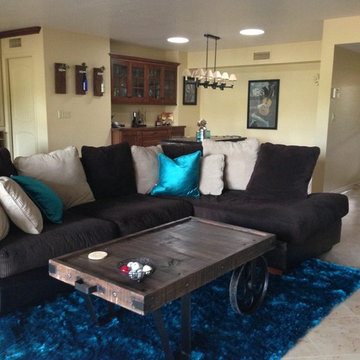
A warm industrial residence with a contemporary flair. The industrial design was created was to be functional and sustainable. Raw metals, reclaimed wood and recycled materials were used to make a warm inviting experience for the owners and the guests.
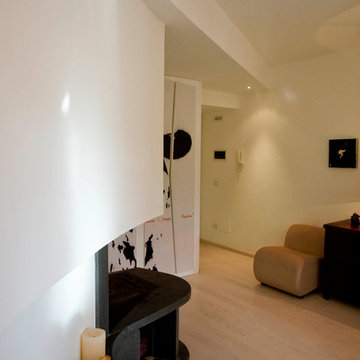
Francesco Semmola
Idées déco pour une petite salle de séjour montagne ouverte avec un mur blanc, parquet clair, une cheminée double-face, un manteau de cheminée en pierre et un sol blanc.
Idées déco pour une petite salle de séjour montagne ouverte avec un mur blanc, parquet clair, une cheminée double-face, un manteau de cheminée en pierre et un sol blanc.
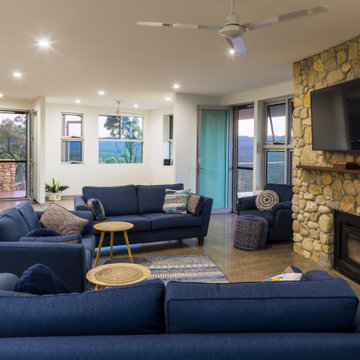
Walsh River House is an off-the-grid residence located on a 2400ha property in Arriga, that eludes harmony +
positivity. To the client, the house is living a quality, comfortable + sustainable life, immersing in the outdoors +
entertaining. Sustainable design is abound, informing design decisions particularly materials selection: most sourced
from the property or locally manufactured (stone walls + driveways).
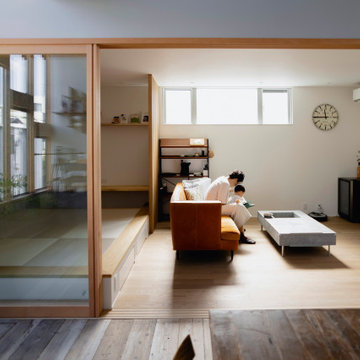
Idées déco pour un petit salon montagne ouvert avec une salle de musique, un mur gris, parquet clair, aucune cheminée, un téléviseur fixé au mur, un sol blanc, un plafond en papier peint et du papier peint.
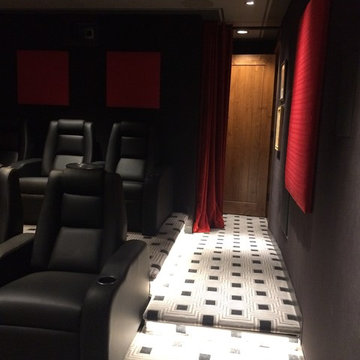
MLA
Réalisation d'une salle de cinéma chalet fermée avec moquette, un écran de projection et un sol blanc.
Réalisation d'une salle de cinéma chalet fermée avec moquette, un écran de projection et un sol blanc.
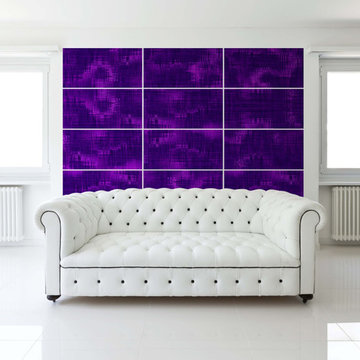
New Flexible multi-purpose decorative tiles by Lumigraf™
Peel and stick – Comes with a self-adhesive backing
Easy to cut with scissors or a multi-usage knife
Simple and easy installation
Affordable
Tough and durable
Adds value and interest to an otherwise lacklustre room; perfect for Home Staging
Dramatically changes the look of any room with a few simple steps
Lumigraf Decor is a new series of tile sized polycarbonate panels designed to quickly, easily and beautifully cover existing vertical surfaces.
Available in a range of square and rectangular sizes, our 0.8 mm thick wall tiles are easy to install without the use of messy adhesive compounds or specialized tools.
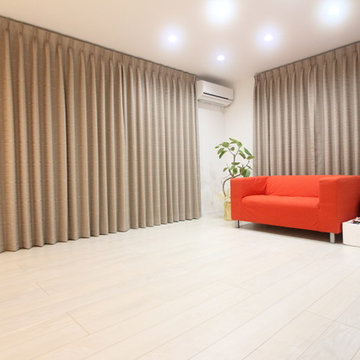
超ローコスト住宅の照明器具はLED。従来の照明とは耐久性も電気代も違います。埋込型のLEDの使用で、十分な明るさが得られ、お掃除も楽ちん、お財布にも優しく、利便性に富んでいます。
Idée de décoration pour un salon chalet avec un mur blanc, un sol en contreplaqué et un sol blanc.
Idée de décoration pour un salon chalet avec un mur blanc, un sol en contreplaqué et un sol blanc.
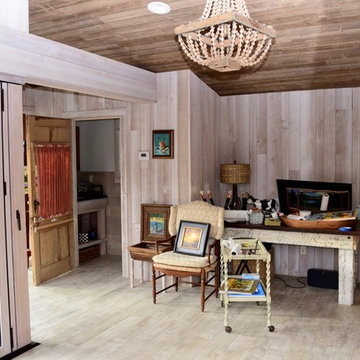
detached art studio
Inspiration pour une véranda chalet avec un sol en carrelage de céramique et un sol blanc.
Inspiration pour une véranda chalet avec un sol en carrelage de céramique et un sol blanc.
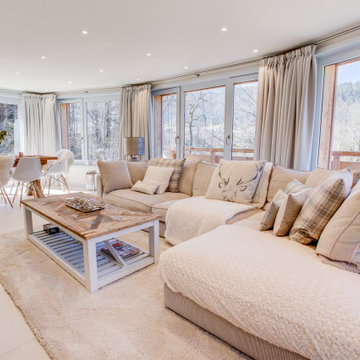
Réalisation d'un salon chalet ouvert avec un mur blanc, un sol en carrelage de céramique et un sol blanc.
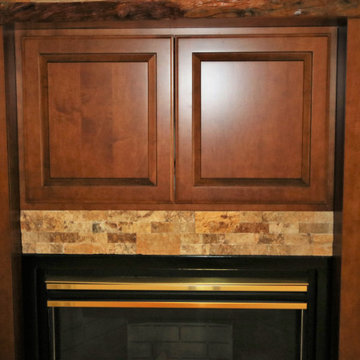
Fireplace updated with stacked stone, custom cabinets and a wood mantel. This facelift on this fireplace created a warm space to sit and read or just enjoy some good conversation.
French Creek Designers assisted with choosing stacked stone for the fireplace surround and choosing a cherry mantel with complimentary accents and cabinets for a unique fireplace.
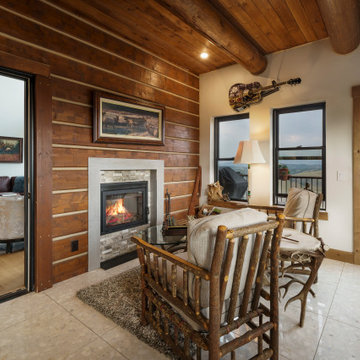
Enclosed 3-season room with Log siding, black Window, Wood ceiling, Terrazo floors
Aménagement d'une véranda montagne de taille moyenne avec une cheminée double-face, un manteau de cheminée en carrelage et un sol blanc.
Aménagement d'une véranda montagne de taille moyenne avec une cheminée double-face, un manteau de cheminée en carrelage et un sol blanc.
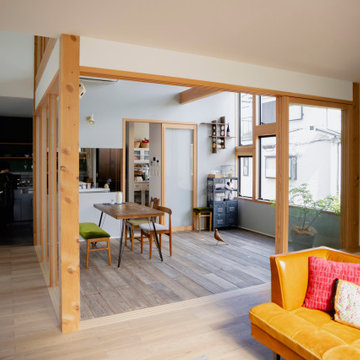
Exemple d'un petit salon montagne ouvert avec une salle de musique, un mur gris, parquet clair, aucune cheminée, un téléviseur fixé au mur, un sol blanc, un plafond en papier peint et du papier peint.
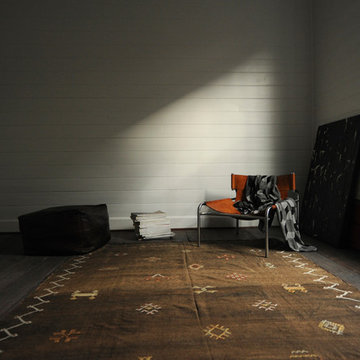
A restoration of an old timber semi detached cottage, with a modest rear addition, for two residences with a common wall. The concept for the addition was inspired by the material quality of the existing cottage, which is constructed entirely of timber; walls, floors and ceilings.
The exterior envelope has been designed in collaboration with adjoining owner, architect Andrea Quagliola, as a single coherent form. Different timber claddings were selected for the old and the new then painted with the same dark colour, referencing the aged timber cladding of the original house. Randomly doubled, vertical timber studs to the rear addition playfully engage with traditional timber frame construction.
The internal layouts of the residences represent individual projects, but both engage with timber as a theme. Interestingly both residencies were being built with little formal documentation, favouring hand drawn sketches and on site discussions.
Photographers: Michael Patroni and Dimmity Walker
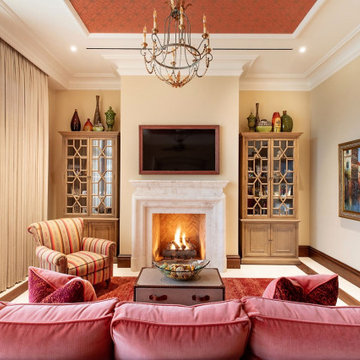
Master Bedroom Suite
Exemple d'un salon montagne de taille moyenne avec une cheminée standard, un manteau de cheminée en pierre, un téléviseur fixé au mur, un sol blanc et un plafond en papier peint.
Exemple d'un salon montagne de taille moyenne avec une cheminée standard, un manteau de cheminée en pierre, un téléviseur fixé au mur, un sol blanc et un plafond en papier peint.
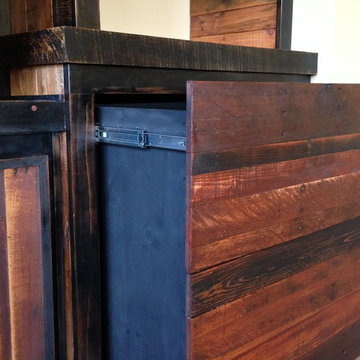
This custom entertainment center is made of 25 reclaimed wood pallets and measures 9 feet high and 12 feet long.
Réalisation d'une grande salle de séjour mansardée ou avec mezzanine chalet avec une bibliothèque ou un coin lecture, un mur beige, moquette, un téléviseur encastré et un sol blanc.
Réalisation d'une grande salle de séjour mansardée ou avec mezzanine chalet avec une bibliothèque ou un coin lecture, un mur beige, moquette, un téléviseur encastré et un sol blanc.
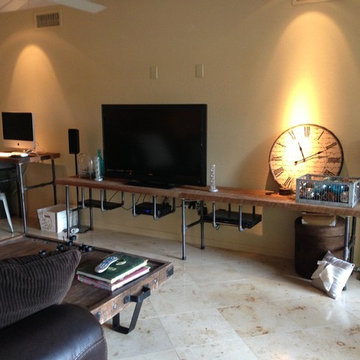
A warm industrial residence with a contemporary flair. The industrial design was created was to be functional and sustainable. Raw metals, reclaimed wood and recycled materials were used to make a warm inviting experience for the owners and the guests.
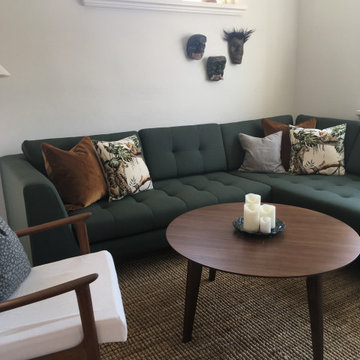
Cette image montre un salon chalet avec un mur blanc, cheminée suspendue et un sol blanc.
Idées déco de pièces à vivre montagne avec un sol blanc
5



