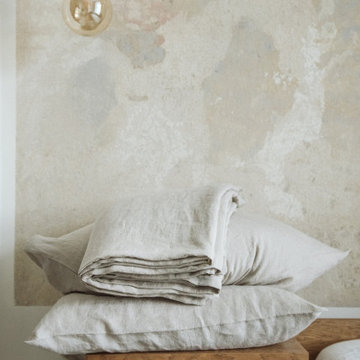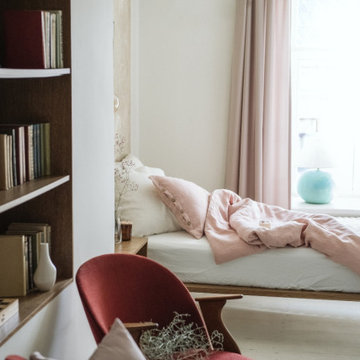Idées déco de pièces à vivre montagne avec un sol blanc
Trier par :
Budget
Trier par:Populaires du jour
101 - 120 sur 147 photos
1 sur 3
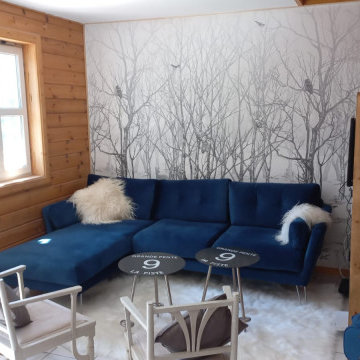
Réalisation d'un petit salon beige et blanc chalet ouvert avec un sol en carrelage de céramique, un poêle à bois, un téléviseur dissimulé, un sol blanc et du lambris de bois.
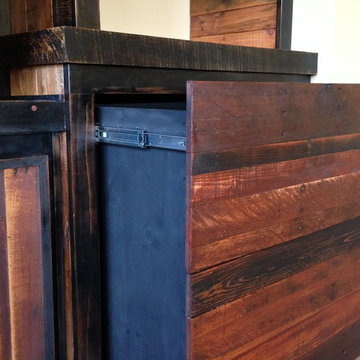
This custom entertainment center is made of 25 reclaimed wood pallets and measures 9 feet high and 12 feet long.
Réalisation d'une grande salle de séjour mansardée ou avec mezzanine chalet avec une bibliothèque ou un coin lecture, un mur beige, moquette, un téléviseur encastré et un sol blanc.
Réalisation d'une grande salle de séjour mansardée ou avec mezzanine chalet avec une bibliothèque ou un coin lecture, un mur beige, moquette, un téléviseur encastré et un sol blanc.
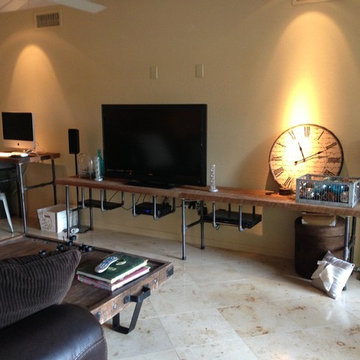
A warm industrial residence with a contemporary flair. The industrial design was created was to be functional and sustainable. Raw metals, reclaimed wood and recycled materials were used to make a warm inviting experience for the owners and the guests.
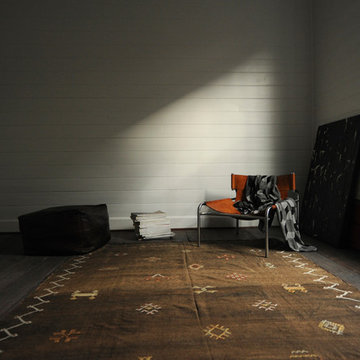
A restoration of an old timber semi detached cottage, with a modest rear addition, for two residences with a common wall. The concept for the addition was inspired by the material quality of the existing cottage, which is constructed entirely of timber; walls, floors and ceilings.
The exterior envelope has been designed in collaboration with adjoining owner, architect Andrea Quagliola, as a single coherent form. Different timber claddings were selected for the old and the new then painted with the same dark colour, referencing the aged timber cladding of the original house. Randomly doubled, vertical timber studs to the rear addition playfully engage with traditional timber frame construction.
The internal layouts of the residences represent individual projects, but both engage with timber as a theme. Interestingly both residencies were being built with little formal documentation, favouring hand drawn sketches and on site discussions.
Photographers: Michael Patroni and Dimmity Walker
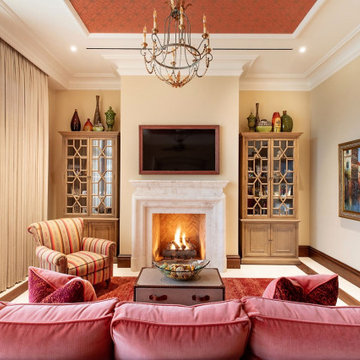
Master Bedroom Suite
Exemple d'un salon montagne de taille moyenne avec une cheminée standard, un manteau de cheminée en pierre, un téléviseur fixé au mur, un sol blanc et un plafond en papier peint.
Exemple d'un salon montagne de taille moyenne avec une cheminée standard, un manteau de cheminée en pierre, un téléviseur fixé au mur, un sol blanc et un plafond en papier peint.
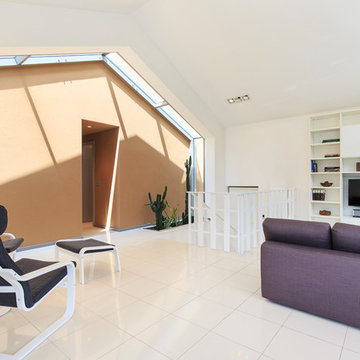
Stefano Pedroni
Idées déco pour une salle de séjour montagne de taille moyenne et ouverte avec un mur multicolore, un sol en carrelage de céramique, une cheminée ribbon, un manteau de cheminée en métal, un téléviseur fixé au mur et un sol blanc.
Idées déco pour une salle de séjour montagne de taille moyenne et ouverte avec un mur multicolore, un sol en carrelage de céramique, une cheminée ribbon, un manteau de cheminée en métal, un téléviseur fixé au mur et un sol blanc.
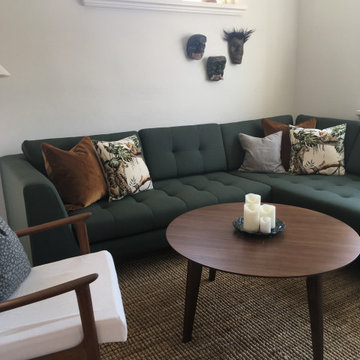
Cette image montre un salon chalet avec un mur blanc, cheminée suspendue et un sol blanc.
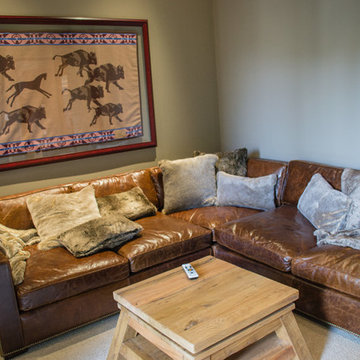
Exemple d'un salon montagne de taille moyenne et fermé avec un mur gris, moquette et un sol blanc.
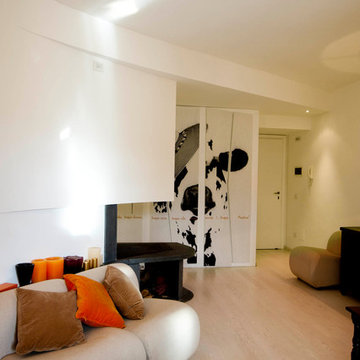
Francesco Semmola
Cette image montre une petite salle de séjour chalet ouverte avec un mur blanc, parquet clair, une cheminée double-face, un manteau de cheminée en pierre et un sol blanc.
Cette image montre une petite salle de séjour chalet ouverte avec un mur blanc, parquet clair, une cheminée double-face, un manteau de cheminée en pierre et un sol blanc.
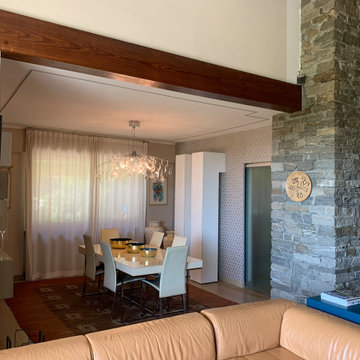
Nella sala da pranzo, la parete verso la cucina, che nasconde la porta scorrevole in cristallo, è stata rivestita con carta da parati geometrica (Cole&sons) scelta con tonalità abbinate agli elementi dell'ambiente. Il "filetto" sul soffitto è stato creato per "delimitare" la zona riprendendo i colori della tappezzeria. Le due colonne (Minotti) chiare sembrano monoliti ma in verità nascondono due colonne "dispensa"
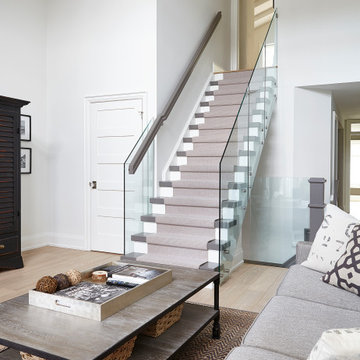
Cette image montre une salle de séjour mansardée ou avec mezzanine chalet de taille moyenne avec un mur blanc, parquet clair, aucune cheminée, un téléviseur encastré et un sol blanc.
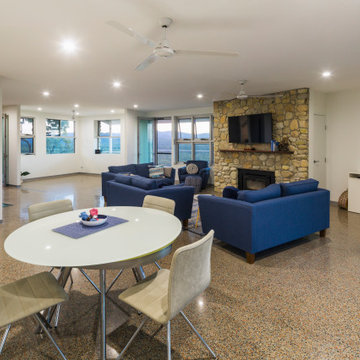
Walsh River House is an off-the-grid residence located on a 2400ha property in Arriga, that eludes harmony +
positivity. To the client, the house is living a quality, comfortable + sustainable life, immersing in the outdoors +
entertaining. Sustainable design is abound, informing design decisions particularly materials selection: most sourced
from the property or locally manufactured (stone walls + driveways).
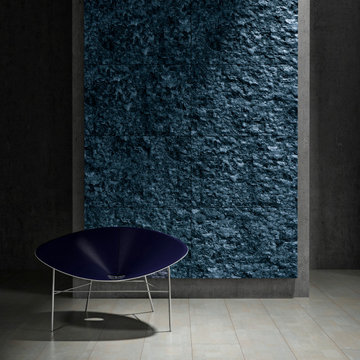
Plain raw cork wall covering
RUSTICORK tiles and panels create natural, bold, unique and beautiful walls that only cork, obtained directly from the bark of the cork oak tree, can offer.
Glued or nailed installation
600 x 300 | 4.32m² per carton
900 x 600 | 4.32m² per carton
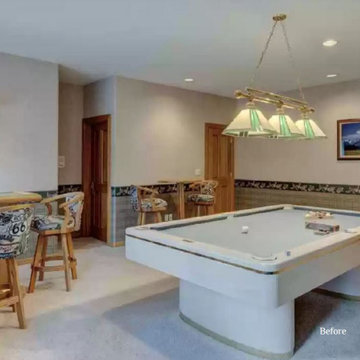
Game room before. Future home theater.
Idée de décoration pour une grande salle de séjour chalet fermée avec salle de jeu, un mur beige, moquette, un téléviseur fixé au mur et un sol blanc.
Idée de décoration pour une grande salle de séjour chalet fermée avec salle de jeu, un mur beige, moquette, un téléviseur fixé au mur et un sol blanc.
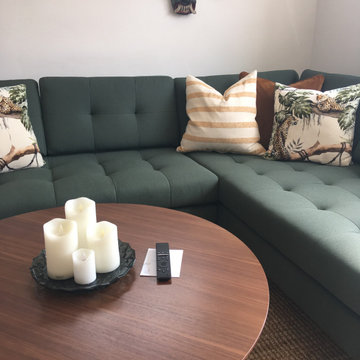
Cette photo montre un salon montagne avec un mur blanc, cheminée suspendue et un sol blanc.
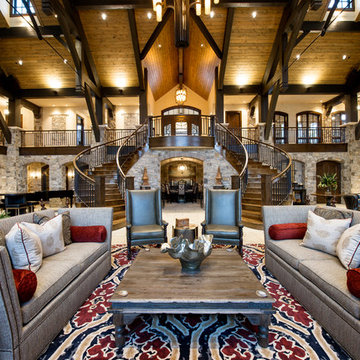
This exclusive guest home features excellent and easy to use technology throughout. The idea and purpose of this guesthouse is to host multiple charity events, sporting event parties, and family gatherings. The roughly 90-acre site has impressive views and is a one of a kind property in Colorado.
The project features incredible sounding audio and 4k video distributed throughout (inside and outside). There is centralized lighting control both indoors and outdoors, an enterprise Wi-Fi network, HD surveillance, and a state of the art Crestron control system utilizing iPads and in-wall touch panels. Some of the special features of the facility is a powerful and sophisticated QSC Line Array audio system in the Great Hall, Sony and Crestron 4k Video throughout, a large outdoor audio system featuring in ground hidden subwoofers by Sonance surrounding the pool, and smart LED lighting inside the gorgeous infinity pool.
J Gramling Photos
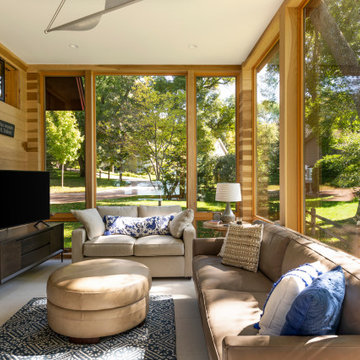
Cette image montre une véranda chalet de taille moyenne avec un sol en carrelage de porcelaine, un plafond standard et un sol blanc.
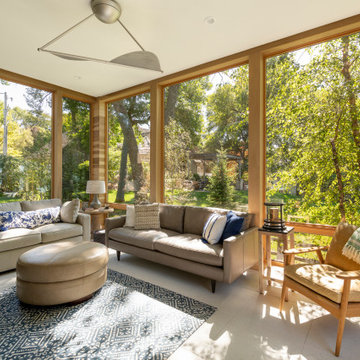
Idées déco pour une véranda montagne de taille moyenne avec un sol en carrelage de porcelaine, un plafond standard et un sol blanc.
Idées déco de pièces à vivre montagne avec un sol blanc
6




