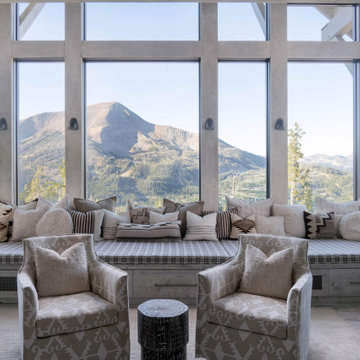Idées déco de pièces à vivre montagne
Trier par :
Budget
Trier par:Populaires du jour
21 - 40 sur 269 photos
1 sur 3
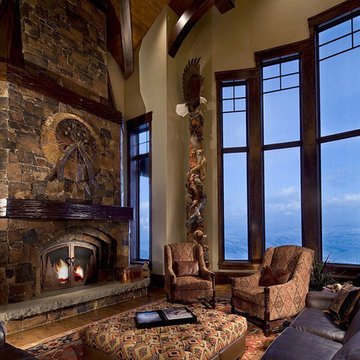
The Great Room for a residence in the Deer Valley, UT area for Yukon Construction.
Aménagement d'un salon montagne avec un mur beige, parquet foncé, une cheminée standard et un manteau de cheminée en pierre.
Aménagement d'un salon montagne avec un mur beige, parquet foncé, une cheminée standard et un manteau de cheminée en pierre.
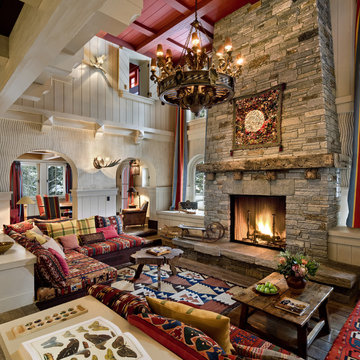
Alpine Ski Chalet
Architect: John Malick & Architects
Photograph by David Wakely
Idée de décoration pour un grand salon chalet fermé avec une cheminée standard, un manteau de cheminée en pierre, une salle de réception, un mur gris, parquet foncé, aucun téléviseur, un sol marron et canapé noir.
Idée de décoration pour un grand salon chalet fermé avec une cheminée standard, un manteau de cheminée en pierre, une salle de réception, un mur gris, parquet foncé, aucun téléviseur, un sol marron et canapé noir.
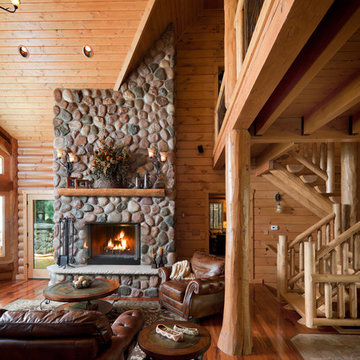
Réalisation d'un grand salon chalet ouvert avec une salle de réception, un sol en bois brun, une cheminée standard et un manteau de cheminée en pierre.
Trouvez le bon professionnel près de chez vous

The dramatic two-story living and dining areas feature a stone-clad fireplace with integral television niche located at an optimal height for comfortable viewing above a 5 foot linear fireplace framed in engineered quartz by Caesarstone. The cable rail catwalk overlooking the space connects the upstairs media room with two of the home's four bedrooms. Weiland doors, which slide out of view into pockets, open the space to the front and rear terraces.
Photo: Todd Winslow Pierce
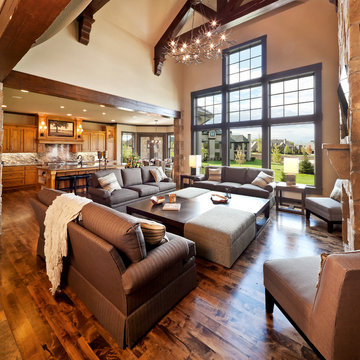
Idée de décoration pour un salon chalet ouvert avec une salle de réception, un mur beige, un manteau de cheminée en pierre et un sol en bois brun.
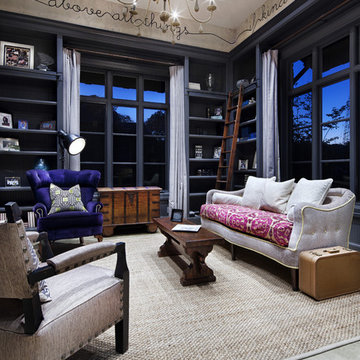
Hill Country Modern
Aménagement d'un salon montagne avec une bibliothèque ou un coin lecture.
Aménagement d'un salon montagne avec une bibliothèque ou un coin lecture.

Ethan Rohloff Photography
Idée de décoration pour un salon chalet ouvert et de taille moyenne avec un mur blanc, une salle de réception, parquet en bambou et aucun téléviseur.
Idée de décoration pour un salon chalet ouvert et de taille moyenne avec un mur blanc, une salle de réception, parquet en bambou et aucun téléviseur.
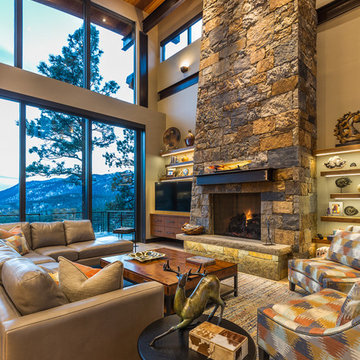
Marona Photography
Réalisation d'un très grand salon chalet ouvert avec un mur beige, une cheminée standard, un manteau de cheminée en pierre et un téléviseur fixé au mur.
Réalisation d'un très grand salon chalet ouvert avec un mur beige, une cheminée standard, un manteau de cheminée en pierre et un téléviseur fixé au mur.
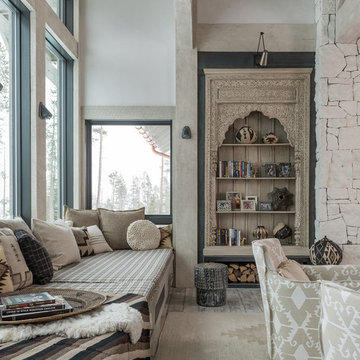
Rustic Zen Residence by Locati Architects, Interior Design by Cashmere Interior, Photography by Audrey Hall
Aménagement d'un salon montagne avec une bibliothèque ou un coin lecture, un mur blanc et parquet clair.
Aménagement d'un salon montagne avec une bibliothèque ou un coin lecture, un mur blanc et parquet clair.
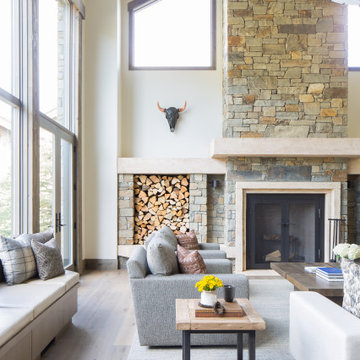
Mountain Modern Great Room.
Aménagement d'un grand salon montagne ouvert avec parquet clair, un manteau de cheminée en pierre, une salle de réception, un mur blanc, une cheminée standard, aucun téléviseur et un sol beige.
Aménagement d'un grand salon montagne ouvert avec parquet clair, un manteau de cheminée en pierre, une salle de réception, un mur blanc, une cheminée standard, aucun téléviseur et un sol beige.
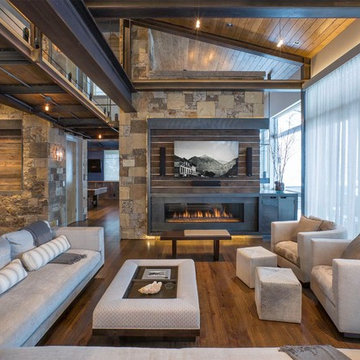
Josh Johnson
Cette photo montre un salon montagne ouvert avec une salle de réception, un sol en bois brun, une cheminée ribbon et un téléviseur fixé au mur.
Cette photo montre un salon montagne ouvert avec une salle de réception, un sol en bois brun, une cheminée ribbon et un téléviseur fixé au mur.
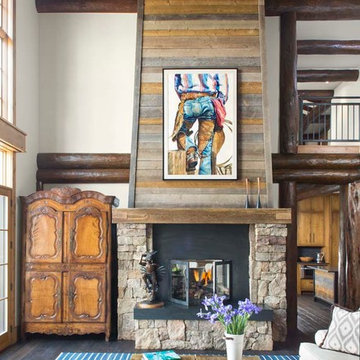
Located in the exclusive development of Bachelor Gulch, CO this ski-in, ski-out home’s design recalls the historic lodges of the West’s National Parks. The use of massive logs, hand hewn siding and locally sourced moss rock base dominate the exterior. The interior has a refined feel with a mix of black granite reclaimed barn board siding and antique wide plank floors. The home uses a Geothermal based radiant floor heating system.
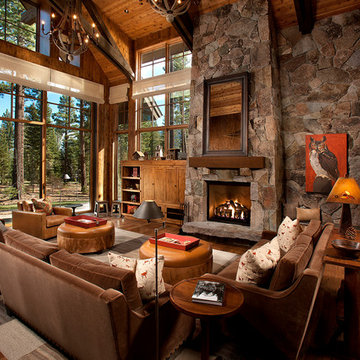
Great room with 3 custom mohair sofas.
Inspiration pour un salon chalet avec une salle de réception, parquet foncé, une cheminée standard, un manteau de cheminée en pierre et un plafond cathédrale.
Inspiration pour un salon chalet avec une salle de réception, parquet foncé, une cheminée standard, un manteau de cheminée en pierre et un plafond cathédrale.
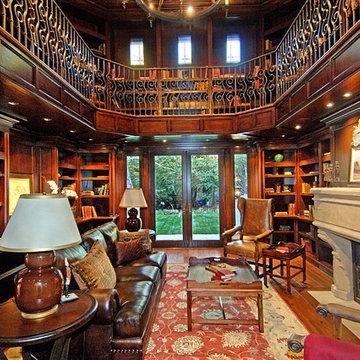
This two story home office library designed by Joni Koenig Interiors features a hand carved limestone fireplace, with an antique belgian brick interior, hand distressed alder cabinetry, hand hewn walnut floors and a snowflake inspired beam ceiling.
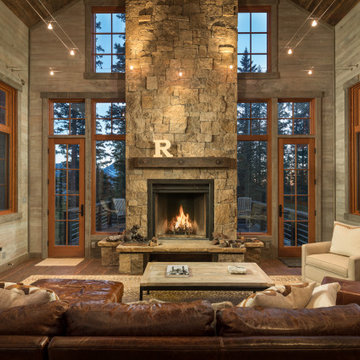
Cette image montre un salon chalet ouvert et de taille moyenne avec parquet foncé, une cheminée standard, un manteau de cheminée en pierre, un sol marron et un mur marron.
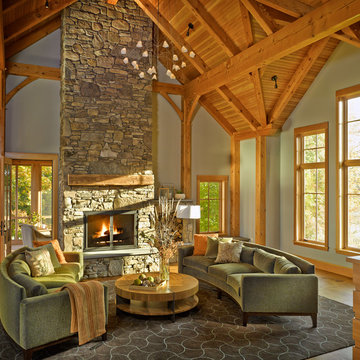
Photo by Jim Westphalen,
Interiors by TruexCullins Interiors
Idées déco pour un salon montagne avec un mur gris et un manteau de cheminée en pierre.
Idées déco pour un salon montagne avec un mur gris et un manteau de cheminée en pierre.
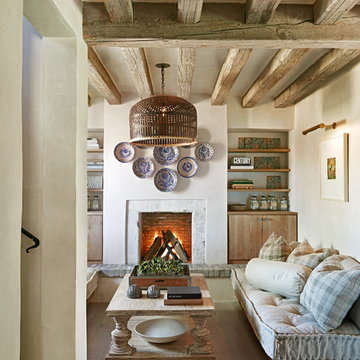
Family sitting room
Exemple d'un salon montagne avec un mur beige et une cheminée standard.
Exemple d'un salon montagne avec un mur beige et une cheminée standard.
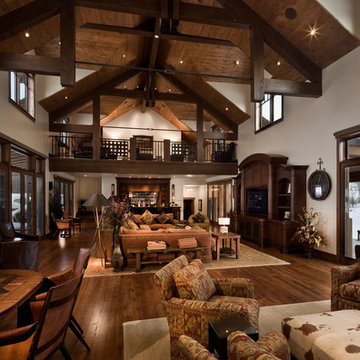
This home was originally a 5000 sq ft home that we remodeled and provided an addition of 11,000 sq ft.
Aménagement d'un salon montagne avec un mur blanc, parquet foncé et un sol marron.
Aménagement d'un salon montagne avec un mur blanc, parquet foncé et un sol marron.
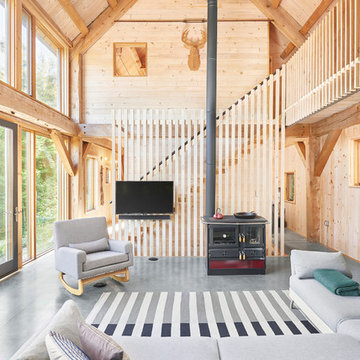
Jared McKenna Photography
Réalisation d'une salle de séjour chalet ouverte avec un poêle à bois, un manteau de cheminée en métal, un téléviseur fixé au mur et un sol gris.
Réalisation d'une salle de séjour chalet ouverte avec un poêle à bois, un manteau de cheminée en métal, un téléviseur fixé au mur et un sol gris.
Idées déco de pièces à vivre montagne
2




