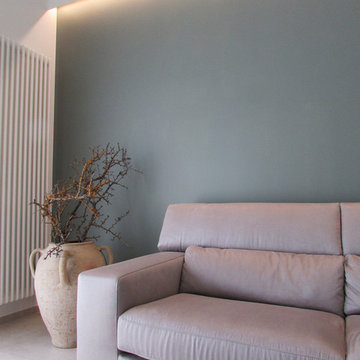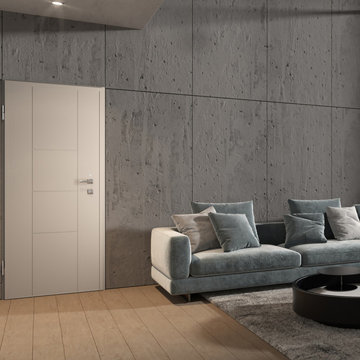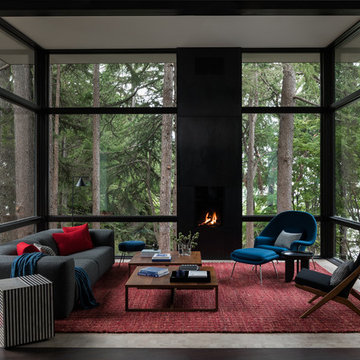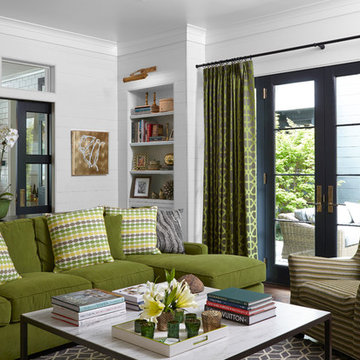Idées déco de pièces à vivre
Trier par :
Budget
Trier par:Populaires du jour
2581 - 2600 sur 2 715 949 photos

This great room is filled with natural light all day long with windows all across the back from Western Window Systems. It is the perfect gathering place for cooking, dining or just relaxing. The white oak floors provide a lovely contrast to the white shaker style cabinetry while the marble and quartz counter tops finish off the kitchen counters.
Photo Credit: Leigh Ann Rowe
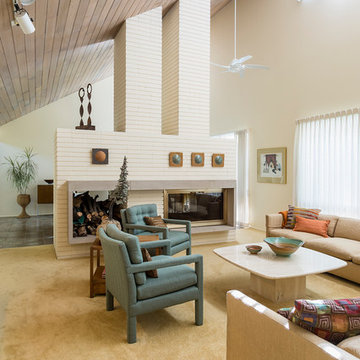
View of the living room.
Andrea Rugg Photography
Cette photo montre un grand salon rétro ouvert avec un mur blanc, moquette, une cheminée double-face, un manteau de cheminée en brique, une salle de réception et un sol beige.
Cette photo montre un grand salon rétro ouvert avec un mur blanc, moquette, une cheminée double-face, un manteau de cheminée en brique, une salle de réception et un sol beige.
Trouvez le bon professionnel près de chez vous
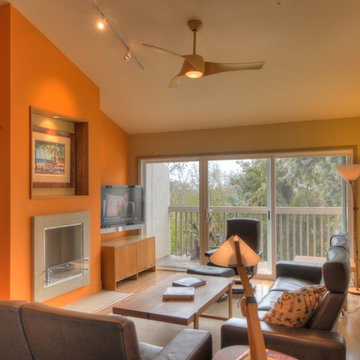
Indoor-Outdoor living in mild climate region. Vaulted ceiling with an orange accent wall. Ventless fireplace and picture nook above. Media nook adjacent. Sculptural ceiling fan. Sliding lanai glass doors.

Aménagement d'une salle de séjour montagne avec un mur marron, parquet foncé, une cheminée standard, un manteau de cheminée en pierre et un sol marron.
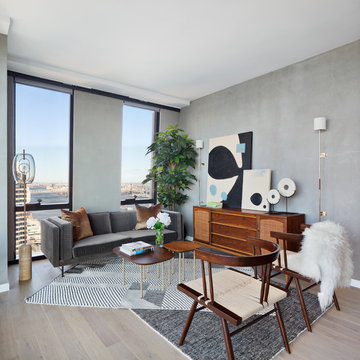
Aménagement d'un salon scandinave avec une salle de réception, un mur gris, parquet clair, aucune cheminée et aucun téléviseur.

Peter Bennetts
Aménagement d'un grand salon contemporain ouvert avec une salle de réception, un mur blanc, moquette, une cheminée double-face, un manteau de cheminée en plâtre, aucun téléviseur et un sol gris.
Aménagement d'un grand salon contemporain ouvert avec une salle de réception, un mur blanc, moquette, une cheminée double-face, un manteau de cheminée en plâtre, aucun téléviseur et un sol gris.
Rechargez la page pour ne plus voir cette annonce spécifique

Photo by Sinead Hastings Tahoe Real Estate Photography
Idées déco pour un très grand salon moderne ouvert avec un mur blanc, sol en béton ciré, une cheminée standard, un manteau de cheminée en pierre, un téléviseur fixé au mur et un sol gris.
Idées déco pour un très grand salon moderne ouvert avec un mur blanc, sol en béton ciré, une cheminée standard, un manteau de cheminée en pierre, un téléviseur fixé au mur et un sol gris.

Photography: Garett + Carrie Buell of Studiobuell/ studiobuell.com
Exemple d'un grand salon chic ouvert avec une salle de réception, un mur beige, parquet clair, une cheminée standard, un manteau de cheminée en pierre, un téléviseur indépendant, un sol beige et éclairage.
Exemple d'un grand salon chic ouvert avec une salle de réception, un mur beige, parquet clair, une cheminée standard, un manteau de cheminée en pierre, un téléviseur indépendant, un sol beige et éclairage.
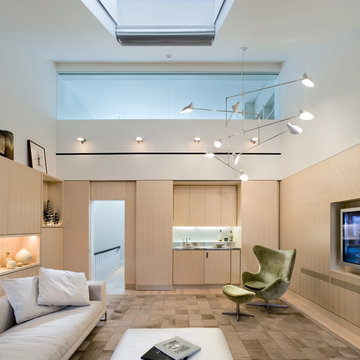
Photographer: Peter Aaron / Esto
Idée de décoration pour une salle de séjour design avec un mur blanc et un sol marron.
Idée de décoration pour une salle de séjour design avec un mur blanc et un sol marron.
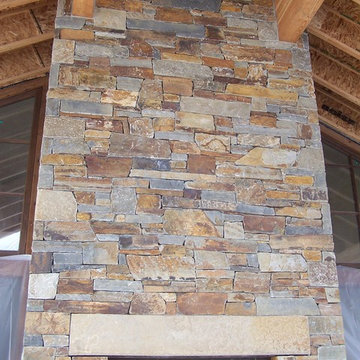
This beautiful fireplace showcases Elkhorn thin veneer from the Quarry Mill. Elkhorn stone’s browns, grays, and tans in combination with its various textures make this natural stone veneer a popular choice in many communities. The random sizes and shapes of Elkhorn make it great for small projects like fireplaces, backsplashes, accent walls, and door and window trim. The natural textures and array of colors add depth to larger, exterior projects like siding, chimneys, and landscaping accents. Elkhorn will bring an natural, earthy feel to your space while complementing both modern and basic décors.
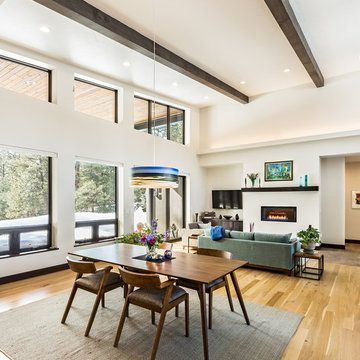
The only builder in Southwest Colorado to third-party certify all their homes to rigorous standards.
3 bedrooms and 3 baths.
Certified indoor air quality, durability, and low maintenance.
Built using inspiration from Frank Lloyd Wright as well as the clients' vision with lots of clean lines.

Cassiopeia Way Residence
Architect: Locati Architects
General Contractor: SBC
Interior Designer: Jane Legasa
Photography: Zakara Photography
Cette image montre un salon chalet ouvert avec un mur gris, un sol en bois brun, une cheminée standard et un sol marron.
Cette image montre un salon chalet ouvert avec un mur gris, un sol en bois brun, une cheminée standard et un sol marron.
Rechargez la page pour ne plus voir cette annonce spécifique
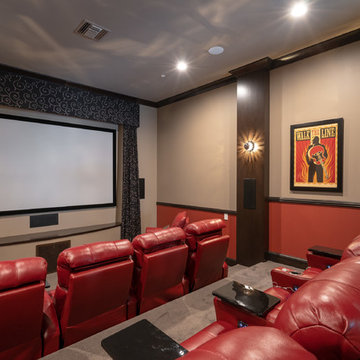
Idées déco pour une salle de cinéma sud-ouest américain fermée avec un mur multicolore, moquette, un écran de projection et un sol marron.
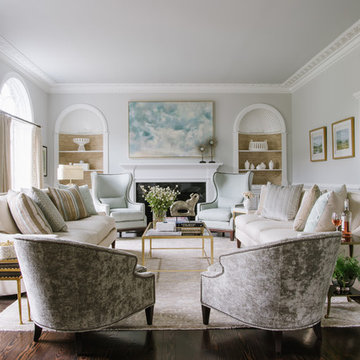
Aménagement d'un salon classique fermé avec une salle de réception, un mur gris, parquet foncé, une cheminée standard, un manteau de cheminée en pierre et aucun téléviseur.
Idées déco de pièces à vivre
Rechargez la page pour ne plus voir cette annonce spécifique

Exemple d'un grand salon nature ouvert avec un mur blanc, parquet clair, une cheminée standard, un manteau de cheminée en pierre, un téléviseur dissimulé et éclairage.

Rett Peek
Réalisation d'un salon bohème de taille moyenne et fermé avec un mur jaune, un manteau de cheminée en carrelage, un sol en bois brun, une cheminée standard et un sol marron.
Réalisation d'un salon bohème de taille moyenne et fermé avec un mur jaune, un manteau de cheminée en carrelage, un sol en bois brun, une cheminée standard et un sol marron.
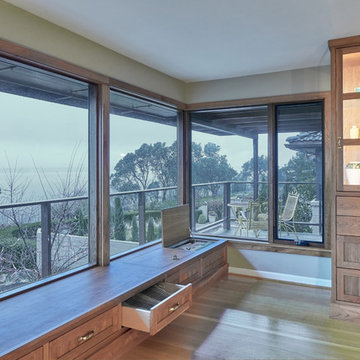
Build: Jackson Design Build. Cabinets: Beech Tree Woodworks. Photo: Dale Lang, NW Architectural Photography
Exemple d'un salon rétro avec un mur beige, parquet clair et un sol marron.
Exemple d'un salon rétro avec un mur beige, parquet clair et un sol marron.
130




