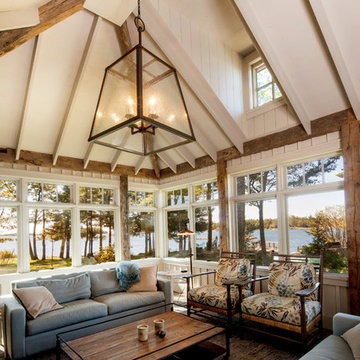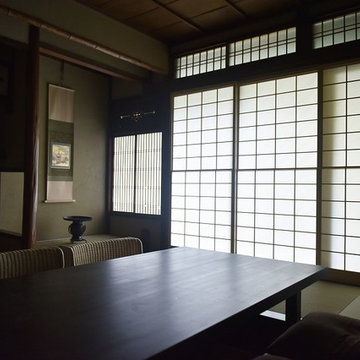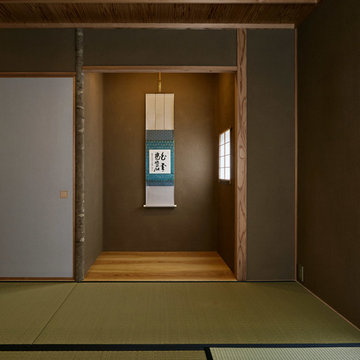Idées déco de pièces à vivre
Trier par :
Budget
Trier par:Populaires du jour
3181 - 3200 sur 2 720 667 photos
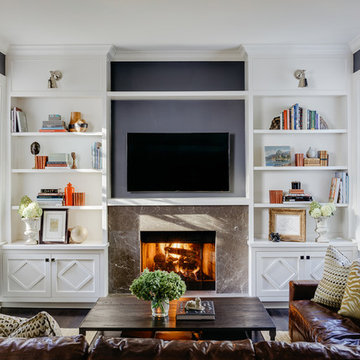
Even the most compelling television show is no match for the allure of a roaring fireplace.
Photo: Christopher Stark
Exemple d'une salle de séjour chic de taille moyenne et fermée avec un mur gris, parquet foncé, une cheminée standard et un manteau de cheminée en pierre.
Exemple d'une salle de séjour chic de taille moyenne et fermée avec un mur gris, parquet foncé, une cheminée standard et un manteau de cheminée en pierre.
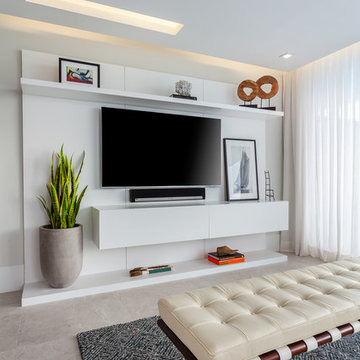
Idées déco pour un grand salon contemporain fermé avec un mur gris, un sol en carrelage de porcelaine, un téléviseur fixé au mur et un sol beige.

Our client wanted a more open environment, so we expanded the kitchen and added a pantry along with this family room addition. We used calm, cool colors in this sophisticated space with rustic embellishments. Drapery , fabric by Kravet, upholstered furnishings by Lee Industries, cocktail table by Century, mirror by Restoration Hardware, chandeliers by Currey & Co.. Photo by Allen Russ
Trouvez le bon professionnel près de chez vous

Cette photo montre un salon moderne de taille moyenne et fermé avec une salle de réception, un mur gris, parquet foncé, aucune cheminée et un sol noir.
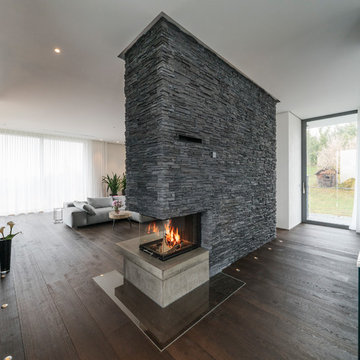
Bernhard Müller Fotografie
Cette photo montre un grand salon tendance ouvert avec un sol en bois brun, un manteau de cheminée en pierre, une bibliothèque ou un coin lecture, un mur blanc, aucun téléviseur, un sol marron et une cheminée standard.
Cette photo montre un grand salon tendance ouvert avec un sol en bois brun, un manteau de cheminée en pierre, une bibliothèque ou un coin lecture, un mur blanc, aucun téléviseur, un sol marron et une cheminée standard.
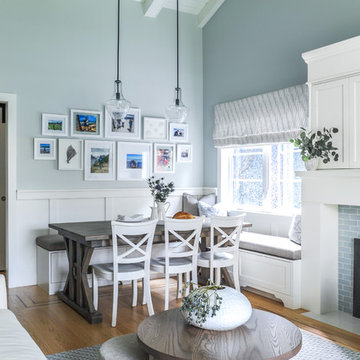
This tiny home is located on a treelined street in the Kitsilano neighborhood of Vancouver. We helped our client create a living and dining space with a beach vibe in this small front room that comfortably accommodates their growing family of four. The starting point for the decor was the client's treasured antique chaise (positioned under the large window) and the scheme grew from there. We employed a few important space saving techniques in this room... One is building seating into a corner that doubles as storage, the other is tucking a footstool, which can double as an extra seat, under the custom wood coffee table. The TV is carefully concealed in the custom millwork above the fireplace. Finally, we personalized this space by designing a family gallery wall that combines family photos and shadow boxes of treasured keepsakes. Interior Decorating by Lori Steeves of Simply Home Decorating. Photos by Tracey Ayton Photography
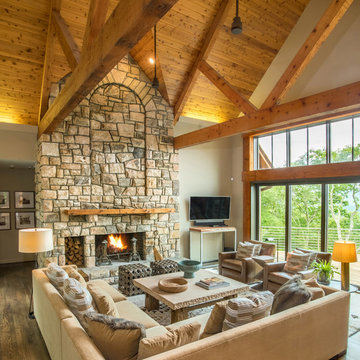
A modern mountain renovation of an inherited mountain home in North Carolina. We brought the 1990's home in the the 21st century with a redesign of living spaces, changing out dated windows for stacking doors, with an industrial vibe. The new design breaths and compliments the beautiful vistas outside, enhancing, not blocking.
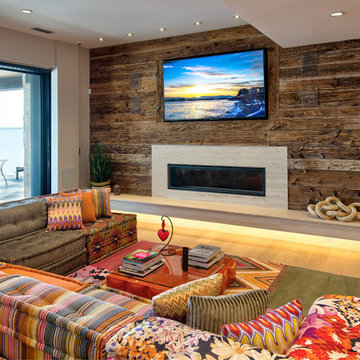
Garry
Inspiration pour une salle de séjour design avec un sol en bois brun, une cheminée ribbon, un manteau de cheminée en bois, un téléviseur fixé au mur et un sol marron.
Inspiration pour une salle de séjour design avec un sol en bois brun, une cheminée ribbon, un manteau de cheminée en bois, un téléviseur fixé au mur et un sol marron.
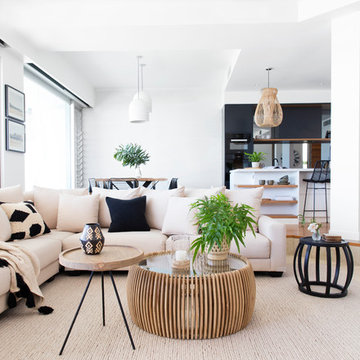
Interior Design by Donna Guyler Design
Réalisation d'un grand salon design ouvert avec un mur blanc, parquet clair, une cheminée double-face, un manteau de cheminée en carrelage, un téléviseur fixé au mur et un sol beige.
Réalisation d'un grand salon design ouvert avec un mur blanc, parquet clair, une cheminée double-face, un manteau de cheminée en carrelage, un téléviseur fixé au mur et un sol beige.
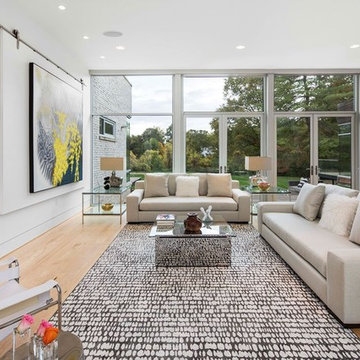
View of the Living Room. Sliding art panel covers recessed TV when not in use.
Exemple d'un grand salon tendance ouvert avec un mur blanc, parquet clair, aucune cheminée et un téléviseur dissimulé.
Exemple d'un grand salon tendance ouvert avec un mur blanc, parquet clair, aucune cheminée et un téléviseur dissimulé.

Living room. Photography by Lucas Henning.
Réalisation d'un grand salon design ouvert avec un mur blanc, un sol en bois brun, une cheminée ribbon, un téléviseur fixé au mur, un sol marron, un manteau de cheminée en métal et éclairage.
Réalisation d'un grand salon design ouvert avec un mur blanc, un sol en bois brun, une cheminée ribbon, un téléviseur fixé au mur, un sol marron, un manteau de cheminée en métal et éclairage.
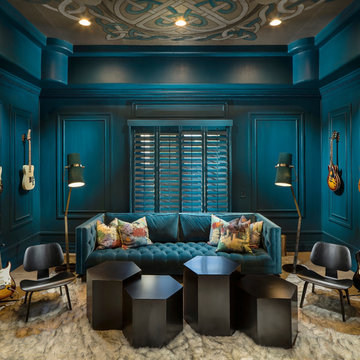
Anita Lang - IMI Design - Scottsdale, AZ
Réalisation d'un salon bohème de taille moyenne et fermé avec une salle de musique, un mur bleu, parquet clair, un sol beige et éclairage.
Réalisation d'un salon bohème de taille moyenne et fermé avec une salle de musique, un mur bleu, parquet clair, un sol beige et éclairage.
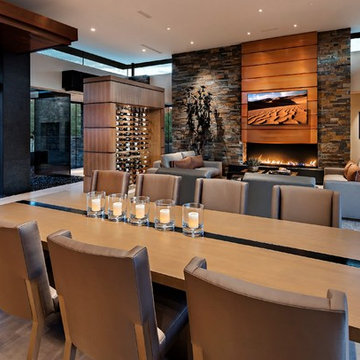
Open Plan living and dining areas anchored by a copper shroud linear fireplace. Builder – GEF Development, Interiors - Ownby Design, Photographer – Thompson Photographic
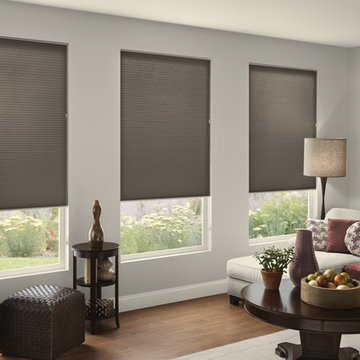
Réalisation d'un salon marin de taille moyenne et fermé avec une salle de réception, un mur gris, aucune cheminée, aucun téléviseur, parquet clair, un sol marron et éclairage.
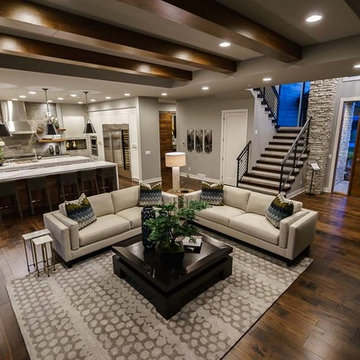
Idée de décoration pour un grand salon minimaliste ouvert avec une salle de réception, un mur beige, parquet foncé, aucune cheminée, aucun téléviseur et un sol marron.
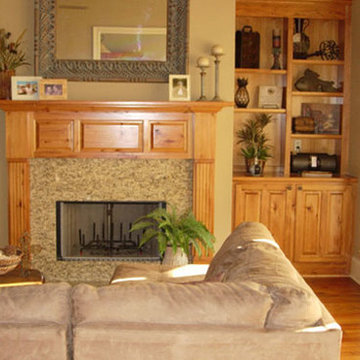
Aménagement d'un salon classique de taille moyenne et fermé avec une salle de réception, un mur beige, un sol en bois brun, une cheminée standard, un manteau de cheminée en carrelage, un téléviseur encastré et un sol beige.
Idées déco de pièces à vivre
160




