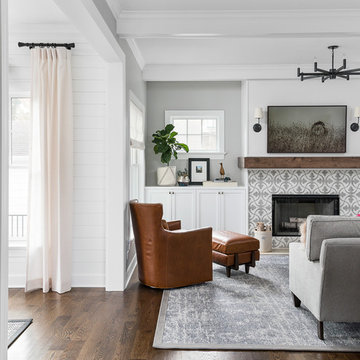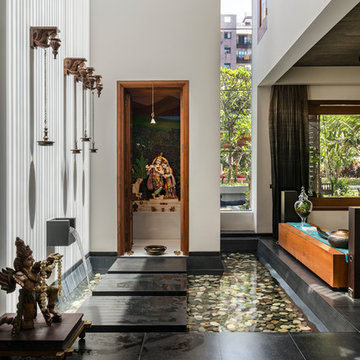Idées déco de pièces à vivre
Trier par :
Budget
Trier par:Populaires du jour
1461 - 1480 sur 2 717 772 photos
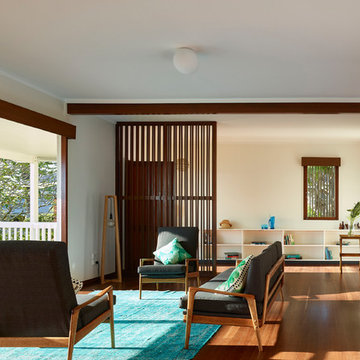
Living room and hardwood timber screens and large sliding doors.
Cette photo montre un petit salon rétro ouvert avec un mur blanc, un sol en bois brun et aucune cheminée.
Cette photo montre un petit salon rétro ouvert avec un mur blanc, un sol en bois brun et aucune cheminée.
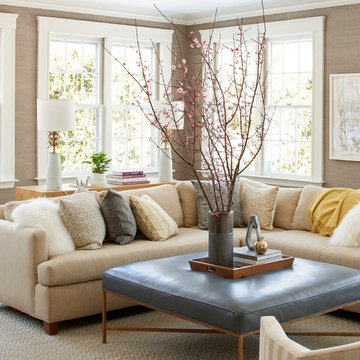
Inspiration pour un salon traditionnel avec une salle de réception et un mur beige.

This addition came about from the client's desire to renovate and enlarge their kitchen. The open floor plan allows seamless movement between the kitchen and the back patio, and is a straight shot through to the mudroom and to the driveway.
Trouvez le bon professionnel près de chez vous

The down-to-earth interiors in this Austin home are filled with attractive textures, colors, and wallpapers.
Project designed by Sara Barney’s Austin interior design studio BANDD DESIGN. They serve the entire Austin area and its surrounding towns, with an emphasis on Round Rock, Lake Travis, West Lake Hills, and Tarrytown.
For more about BANDD DESIGN, click here: https://bandddesign.com/
To learn more about this project, click here:
https://bandddesign.com/austin-camelot-interior-design/

Inspiration pour une salle de séjour design avec un mur gris, un sol en bois brun, un téléviseur fixé au mur et un sol marron.
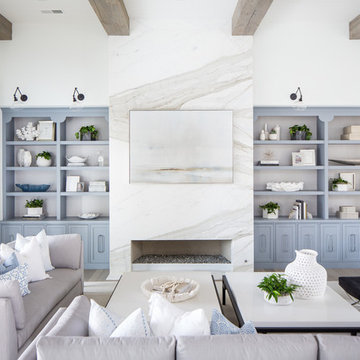
Inspiration pour un salon méditerranéen avec un mur blanc, parquet clair, une cheminée ribbon et un manteau de cheminée en pierre.

Photo Credit Dustin Halleck
Exemple d'un salon tendance de taille moyenne et ouvert avec une salle de musique, un mur gris, un sol en bois brun, une cheminée ribbon, un téléviseur fixé au mur et un sol marron.
Exemple d'un salon tendance de taille moyenne et ouvert avec une salle de musique, un mur gris, un sol en bois brun, une cheminée ribbon, un téléviseur fixé au mur et un sol marron.
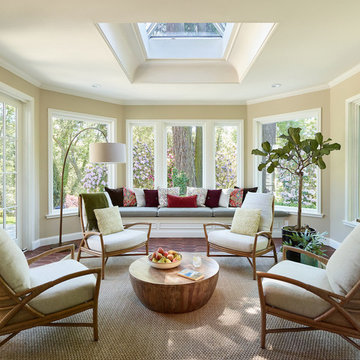
The light filled Sunroom is the perfect spot for entertaining or reading a good book at the window seat.
Project by Portland interior design studio Jenni Leasia Interior Design. Also serving Lake Oswego, West Linn, Vancouver, Sherwood, Camas, Oregon City, Beaverton, and the whole of Greater Portland.
For more about Jenni Leasia Interior Design, click here: https://www.jennileasiadesign.com/
To learn more about this project, click here:
https://www.jennileasiadesign.com/crystal-springs

Exemple d'un grand salon tendance ouvert avec un mur blanc, sol en béton ciré, aucune cheminée et un sol gris.

David O. Marlow
Inspiration pour un grand salon minimaliste ouvert avec une salle de réception, un mur blanc, parquet clair, une cheminée ribbon, un manteau de cheminée en béton, aucun téléviseur et un sol beige.
Inspiration pour un grand salon minimaliste ouvert avec une salle de réception, un mur blanc, parquet clair, une cheminée ribbon, un manteau de cheminée en béton, aucun téléviseur et un sol beige.
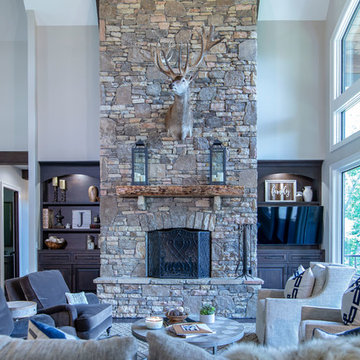
Idée de décoration pour une très grande salle de séjour tradition ouverte avec un mur beige, une cheminée standard et un manteau de cheminée en pierre.
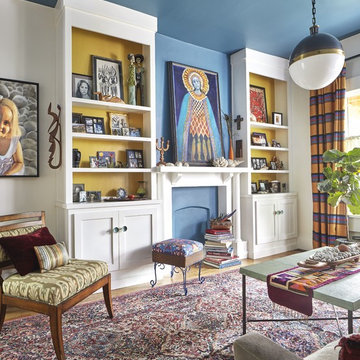
Cette image montre un salon sud-ouest américain avec un mur bleu, parquet clair et un sol marron.
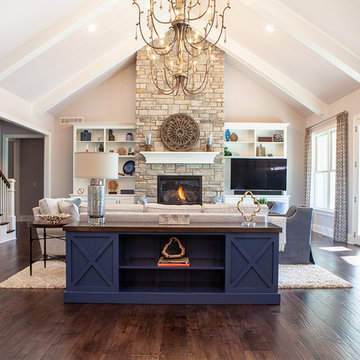
IRONWOOD STUDIO
Réalisation d'une grande salle de séjour tradition ouverte avec un mur gris, un sol en bois brun, une cheminée standard, un manteau de cheminée en pierre, un téléviseur d'angle et un sol marron.
Réalisation d'une grande salle de séjour tradition ouverte avec un mur gris, un sol en bois brun, une cheminée standard, un manteau de cheminée en pierre, un téléviseur d'angle et un sol marron.

The great room beautiful blends stone, wood, metal, and white walls to achieve a contemporary rustic style.
Photos: Rodger Wade Studios, Design M.T.N Design, Timber Framing by PrecisionCraft Log & Timber Homes
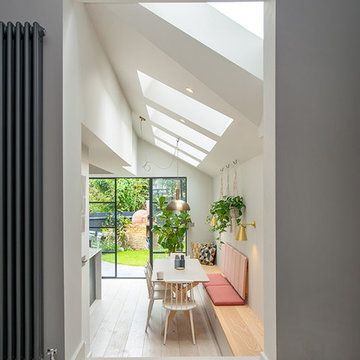
The clients close to retain this opening as a second enterance into the kitchen and dining space which is perfectly framed. The inflected skylight allows light into the rear reception room.
-Robin
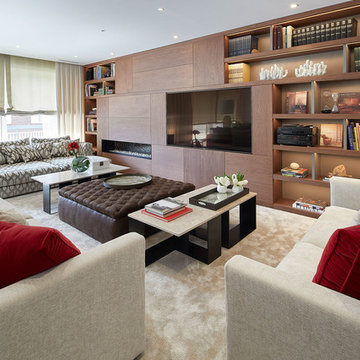
Réalisation d'un salon design fermé avec une salle de réception, un mur marron, moquette, une cheminée ribbon, un manteau de cheminée en bois, un téléviseur encastré et un sol beige.
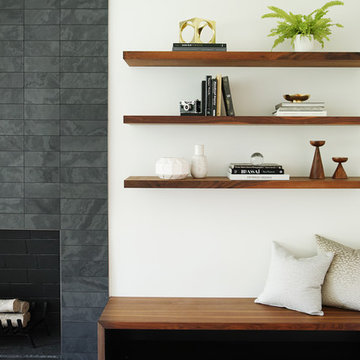
Idée de décoration pour un grand salon vintage fermé avec un mur blanc, un sol en bois brun, une cheminée standard, un manteau de cheminée en pierre, aucun téléviseur et un sol marron.
Idées déco de pièces à vivre

Photo Credit - David Bader
Cette photo montre une véranda bord de mer avec parquet foncé, aucune cheminée, un plafond standard et un sol marron.
Cette photo montre une véranda bord de mer avec parquet foncé, aucune cheminée, un plafond standard et un sol marron.
74




