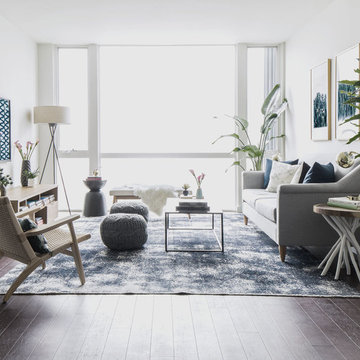Idées déco de pièces à vivre rétro
Trier par :
Budget
Trier par:Populaires du jour
1 - 20 sur 4 306 photos
1 sur 3

Lotfi Dakhli
Inspiration pour un salon vintage de taille moyenne et ouvert avec un mur multicolore, un sol en bois brun, un manteau de cheminée en brique et un sol marron.
Inspiration pour un salon vintage de taille moyenne et ouvert avec un mur multicolore, un sol en bois brun, un manteau de cheminée en brique et un sol marron.
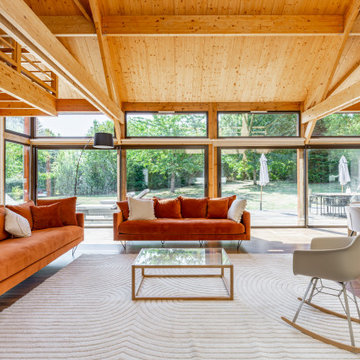
Aménagement d'une résidence secondaire. Création de nouvelles pièces : home cinema, salle de sport, chambre...
Idée de décoration pour un grand salon vintage.
Idée de décoration pour un grand salon vintage.
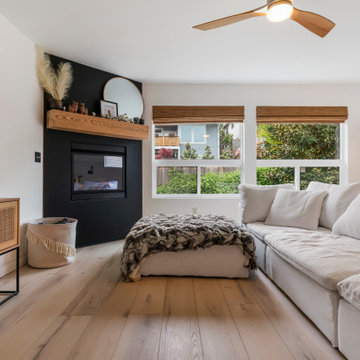
Clean and bright for a space where you can clear your mind and relax. Unique knots bring life and intrigue to this tranquil maple design. With the Modin Collection, we have raised the bar on luxury vinyl plank. The result is a new standard in resilient flooring. Modin offers true embossed in register texture, a low sheen level, a rigid SPC core, an industry-leading wear layer, and so much more.
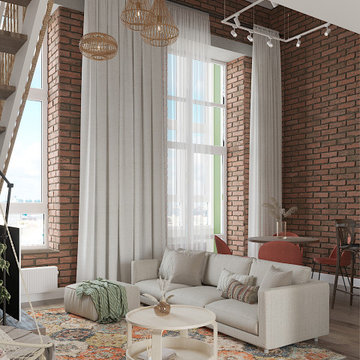
Exemple d'un salon mansardé ou avec mezzanine rétro de taille moyenne avec un mur multicolore, un sol en vinyl, aucune cheminée, un téléviseur indépendant, un sol marron et un mur en parement de brique.
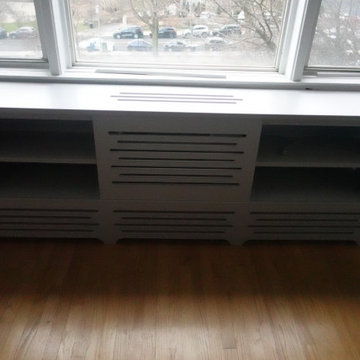
Center panel slides so as to be able to reach controls of AC unit. Entire unit is detachable from wall dor access to heat.
Idées déco pour un grand salon rétro fermé avec un mur gris et parquet foncé.
Idées déco pour un grand salon rétro fermé avec un mur gris et parquet foncé.

Living room furnishing and remodel
Inspiration pour un petit salon blanc et bois vintage ouvert avec un mur blanc, un sol en bois brun, une cheminée d'angle, un manteau de cheminée en brique, un téléviseur d'angle, un sol marron et un plafond en lambris de bois.
Inspiration pour un petit salon blanc et bois vintage ouvert avec un mur blanc, un sol en bois brun, une cheminée d'angle, un manteau de cheminée en brique, un téléviseur d'angle, un sol marron et un plafond en lambris de bois.

Little River Cabin AirBnb
Cette image montre un salon mansardé ou avec mezzanine vintage en bois de taille moyenne avec un mur beige, un sol en contreplaqué, un poêle à bois, un téléviseur d'angle, un sol beige et poutres apparentes.
Cette image montre un salon mansardé ou avec mezzanine vintage en bois de taille moyenne avec un mur beige, un sol en contreplaqué, un poêle à bois, un téléviseur d'angle, un sol beige et poutres apparentes.
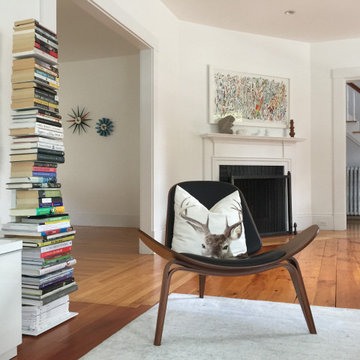
Idée de décoration pour un grand salon vintage ouvert avec un mur blanc, un sol en bois brun, une cheminée d'angle, un manteau de cheminée en bois et un téléviseur indépendant.

At our San Salvador project, we did a complete kitchen remodel, redesigned the fireplace in the living room and installed all new porcelain wood-looking tile throughout.
Before the kitchen was outdated, very dark and closed in with a soffit lid and old wood cabinetry. The fireplace wall was original to the home and needed to be redesigned to match the new modern style. We continued the porcelain tile from an earlier phase to go into the newly remodeled areas. We completely removed the lid above the kitchen, creating a much more open and inviting space. Then we opened up the pantry wall that previously closed in the kitchen, allowing a new view and creating a modern bar area.
The young family wanted to brighten up the space with modern selections, finishes and accessories. Our clients selected white textured laminate cabinetry for the kitchen with marble-looking quartz countertops and waterfall edges for the island with mid-century modern barstools. For the backsplash, our clients decided to do something more personalized by adding white marble porcelain tile, installed in a herringbone pattern. In the living room, for the new fireplace design we moved the TV above the firebox for better viewing and brought it all the way up to the ceiling. We added a neutral stone-looking porcelain tile and floating shelves on each side to complete the modern style of the home.
Our clients did a great job furnishing and decorating their house, it almost felt like it was staged which we always appreciate and love.
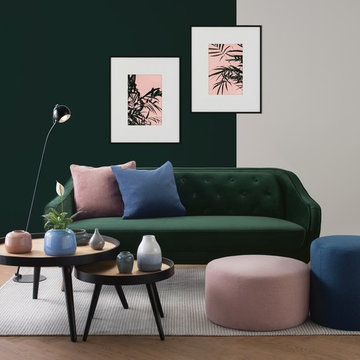
Idée de décoration pour une petite salle de séjour vintage avec un mur blanc, moquette, une cheminée standard, un manteau de cheminée en carrelage et un sol gris.
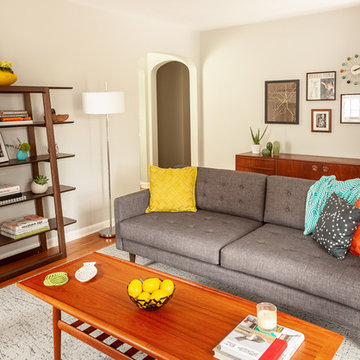
Bob Foran
Idée de décoration pour un salon vintage de taille moyenne et fermé avec un mur gris, un sol en bois brun, une cheminée standard, un manteau de cheminée en carrelage, aucun téléviseur et un sol marron.
Idée de décoration pour un salon vintage de taille moyenne et fermé avec un mur gris, un sol en bois brun, une cheminée standard, un manteau de cheminée en carrelage, aucun téléviseur et un sol marron.

Simon Maxwell
Idée de décoration pour un salon vintage de taille moyenne avec un mur beige, un poêle à bois, un manteau de cheminée en brique, un téléviseur indépendant, un sol marron et un sol en bois brun.
Idée de décoration pour un salon vintage de taille moyenne avec un mur beige, un poêle à bois, un manteau de cheminée en brique, un téléviseur indépendant, un sol marron et un sol en bois brun.

Cette image montre une grande véranda vintage avec aucune cheminée, un plafond standard, un sol en bois brun et un sol marron.
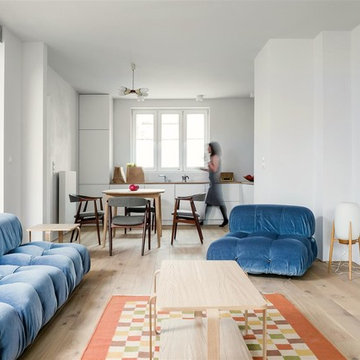
Das Projekt beinhaltete die Auffrischung eines Hauses in Stettin aus den 30er-Jahren, sowie das Innendesign und teilweise auch das Entwerfen von Möbeln.
Zur Einrichtung des Hauses wurden Möbel von Loft Kolasiński verwendet : Ein Küchentisch, eine Kommode, ein Set bestehend aus drei Café-Stühlen, einer Chaiselounge, einem Badschrank und einem Schrank (Garderobe). Darüber hinaus wurden einige einzigartige Vintage-Möbelstücke, Lampen und Teppiche aus Polen, Tschechien, Dänemark und Italien verwendet, die zuvor restauriert worden waren. Zur Dekoration wurden Filmposter von Ewa Bajek zu Krzysztof Kieslowski's Filmen 'Decalog 3' and 'Dekalog 6' verwendet. Die größte Freude bei diesem Projekt bereitete uns die Verwendung von zwei Armsesseln aus dem Jahre 1972, die vom tschechischen Architekten Jan Bocan designt worden waren. Die Armsessel standen ursprünglich in der tschechischen Botschaft in Stockholm und wurden nie in Serie gefertigt. Das Botschaftsgebäude wurde ebenfalls durch Jan Bocan entworfen.
Karolina Bąk www.karolinabak.com

Balancing modern architectural elements with traditional Edwardian features was a key component of the complete renovation of this San Francisco residence. All new finishes were selected to brighten and enliven the spaces, and the home was filled with a mix of furnishings that convey a modern twist on traditional elements. The re-imagined layout of the home supports activities that range from a cozy family game night to al fresco entertaining.
Architect: AT6 Architecture
Builder: Citidev
Photographer: Ken Gutmaker Photography
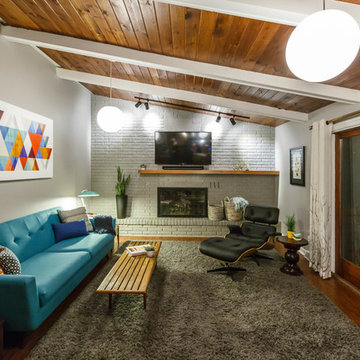
Idées déco pour une salle de séjour rétro de taille moyenne et ouverte avec un mur gris, un sol en bois brun, une cheminée standard, un manteau de cheminée en brique et un téléviseur fixé au mur.
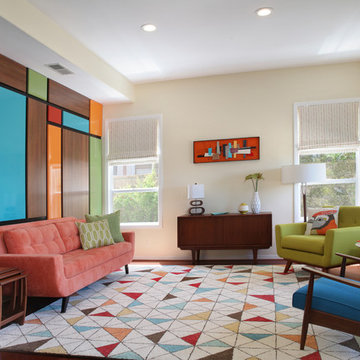
A Mondrian style wall treatment is infused with bright, bold colors and offset with walnut to set the stage for this mid-century modern living room.
Photo by Jeri Koegel
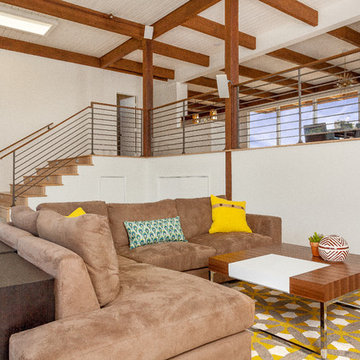
Beautiful, expansive Midcentury Modern family home located in Dover Shores, Newport Beach, California. This home was gutted to the studs, opened up to take advantage of its gorgeous views and designed for a family with young children. Every effort was taken to preserve the home's integral Midcentury Modern bones while adding the most functional and elegant modern amenities. Photos: David Cairns, The OC Image

View towards aquarium with wood paneling and corrugated perforated metal ceiling and seating with cowhide ottomans.
photo by Jeffery Edward Tryon
Cette photo montre un grand salon rétro avec un mur marron, moquette, aucune cheminée et un sol vert.
Cette photo montre un grand salon rétro avec un mur marron, moquette, aucune cheminée et un sol vert.
Idées déco de pièces à vivre rétro
1




