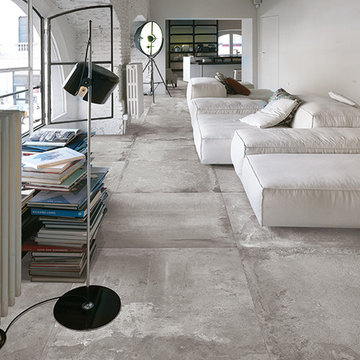Idées déco de pièces à vivre industrielles
Trier par :
Budget
Trier par:Populaires du jour
1 - 20 sur 2 420 photos
1 sur 3
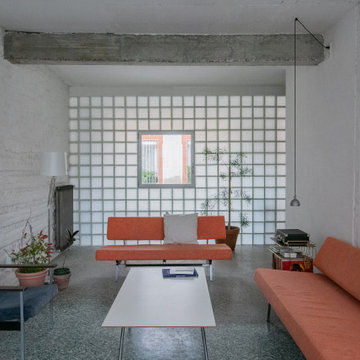
Cette photo montre un salon industriel de taille moyenne avec un mur blanc et un sol gris.
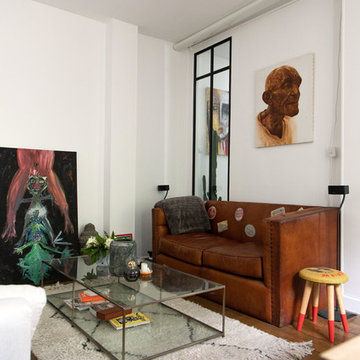
Idée de décoration pour un salon urbain de taille moyenne et ouvert avec un mur blanc, un sol en bois brun, aucune cheminée, aucun téléviseur et un sol marron.
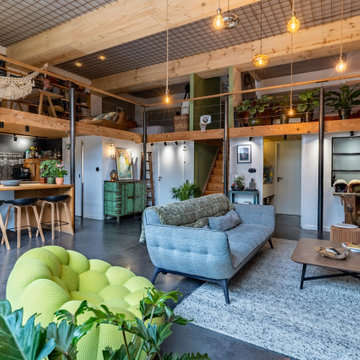
Ce loft situé aux Chartrons, était auparavant un garage automobile, il a subit de lourds dommages liés à un dégât des eaux provenant du toit terrasse qui n’était plus étanche. Un enjeu majeur est de reprendre l’ensemble de la structure béton et ferraillage endommagé par l’infiltration d’eau. Le deuxième aspect à l’instar du pissenlit est d’assainir toute l’enveloppe intérieur. Pour ce faire nous reprenons l’ensemble de l’étanchéité, de l’isolation et du doublage intérieur.
La maîtrise d’ouvrage souhaite pour cette rénovation un esprit industriel ou le bois brut et le métal seront omniprésent, pour conférer à cet espace un caractère singulier en lien avec l’occupation initial de ce lieu.

Cette photo montre une grande salle de séjour industrielle ouverte avec un mur blanc, sol en béton ciré, un sol gris, un mur en parement de brique et un plafond voûté.
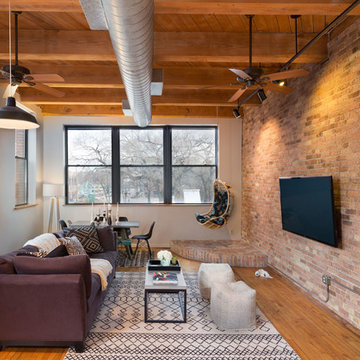
Blending exposed brick with graphic prints. Jerrica Zaric Interior Design furnished this open-concept condo that overlooks Milwaukee's Third Ward neighborhood. We paired graphic geometrical, tribal and Asian prints with modern accents and this condo's historical Cream City brick.

Our Cheshire based Client’s came to us for an inviting yet industrial look and feel with a focus on cool tones. We helped to introduce this through our Interior Design and Styling knowledge.
They had felt previously that they had purchased pieces that they weren’t exactly what they were looking for once they had arrived. Finding themselves making expensive mistakes and replacing items over time. They wanted to nail the process first time around on their Victorian Property which they had recently moved to.
During our extensive discovery and design process, we took the time to get to know our Clients taste’s and what they were looking to achieve. After showing them some initial timeless ideas, they were really pleased with the initial proposal. We introduced our Client’s desired look and feel, whilst really considering pieces that really started to make the house feel like home which are also based on their interests.
The handover to our Client was a great success and was really well received. They have requested us to help out with another space within their home as a total surprise, we are really honoured and looking forward to starting!
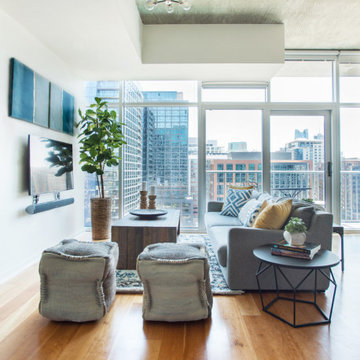
Idée de décoration pour un petit salon urbain ouvert avec un mur blanc, parquet clair, aucune cheminée et un téléviseur fixé au mur.
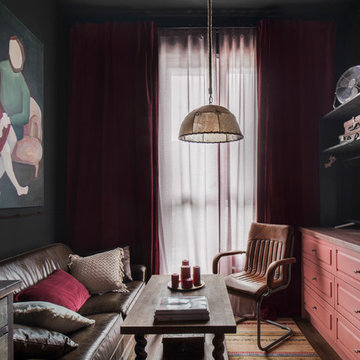
Архитектор, дизайнер, декоратор - Турченко Наталия
Фотограф - Мелекесцева Ольга
Aménagement d'un salon industriel de taille moyenne et ouvert avec un mur noir et sol en stratifié.
Aménagement d'un salon industriel de taille moyenne et ouvert avec un mur noir et sol en stratifié.
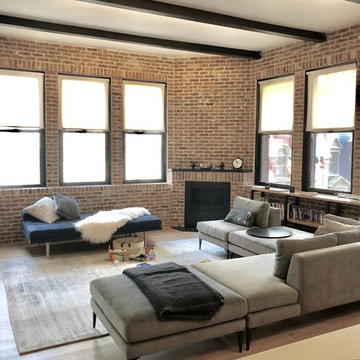
Manual Clutch Rollease Acmeda 3% screen shades
Inspiration pour un salon mansardé ou avec mezzanine urbain de taille moyenne avec une cheminée d'angle, un manteau de cheminée en brique et un sol marron.
Inspiration pour un salon mansardé ou avec mezzanine urbain de taille moyenne avec une cheminée d'angle, un manteau de cheminée en brique et un sol marron.

This energetic and inviting space offers entertainment, relaxation, quiet comfort or spirited revelry for the whole family. The fan wall proudly and safely displays treasures from favorite teams adding life and energy to the space while bringing the whole room together.

Idées déco pour un petit salon industriel ouvert avec un sol en bois brun, une salle de réception, un mur rouge, aucune cheminée et aucun téléviseur.
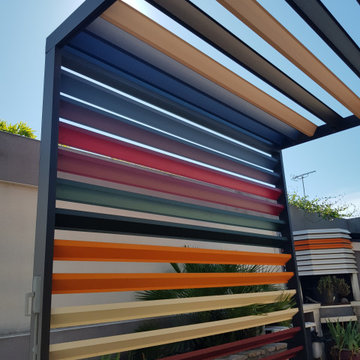
Aménagement d'une véranda industrielle de taille moyenne avec parquet foncé, aucune cheminée et un sol marron.

Montse Garriga (Nuevo Estilo)
Idée de décoration pour un salon urbain de taille moyenne et fermé avec un mur blanc, un sol en bois brun, une salle de réception, aucune cheminée, un mur en pierre et canapé noir.
Idée de décoration pour un salon urbain de taille moyenne et fermé avec un mur blanc, un sol en bois brun, une salle de réception, aucune cheminée, un mur en pierre et canapé noir.
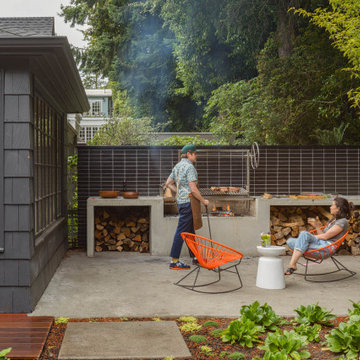
This outdoor hardscape is hard to beat. Glazed Thin Brick in Bitterroot makes for a bold backsplash surrounding a striking Argentine grill and cement counters. With a backyard BBQ like this, you might forget there’s a kitchen inside!
DESIGN
Best Practice Architecture
TILE SHOWN
THIN BRICK BITTERROT
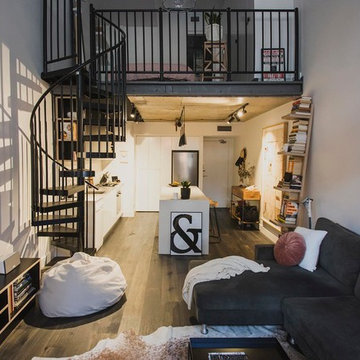
Gregg Jowett
Exemple d'un petit salon mansardé ou avec mezzanine industriel avec un mur blanc, parquet foncé et un sol gris.
Exemple d'un petit salon mansardé ou avec mezzanine industriel avec un mur blanc, parquet foncé et un sol gris.
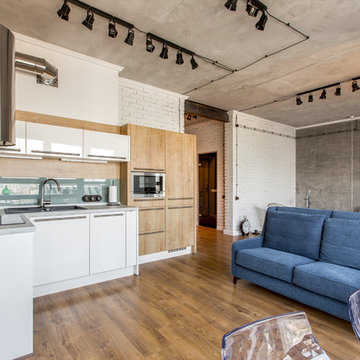
Квартира в Москве в стиле лофт
Авторы:Чаплыгина Дарья, Пеккер Юлия
Exemple d'un petit salon industriel ouvert avec un sol en bois brun, une salle de réception et un mur gris.
Exemple d'un petit salon industriel ouvert avec un sol en bois brun, une salle de réception et un mur gris.
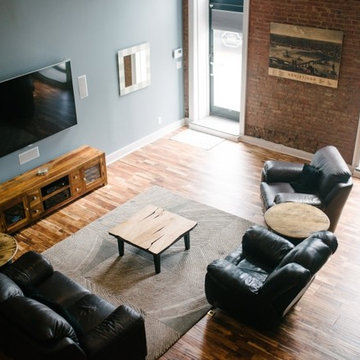
Idées déco pour un salon industriel de taille moyenne et ouvert avec un mur bleu, un sol en vinyl, aucune cheminée et un téléviseur fixé au mur.
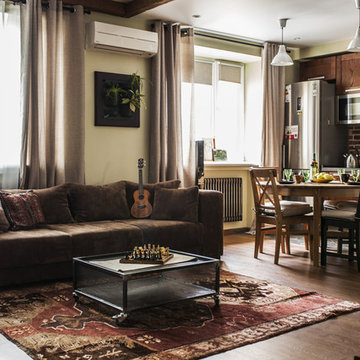
Photo by Valeria Zvezdochkina
Exemple d'un salon mansardé ou avec mezzanine industriel de taille moyenne avec un mur vert.
Exemple d'un salon mansardé ou avec mezzanine industriel de taille moyenne avec un mur vert.

Mid Century Condo
Kansas City, MO
- Mid Century Modern Design
- Bentwood Chairs
- Geometric Lattice Wall Pattern
- New Mixed with Retro
Wesley Piercy, Haus of You Photography
Idées déco de pièces à vivre industrielles
1




