Idées déco de pièces à vivre industrielles
Trier par :
Budget
Trier par:Populaires du jour
101 - 120 sur 2 417 photos
1 sur 3
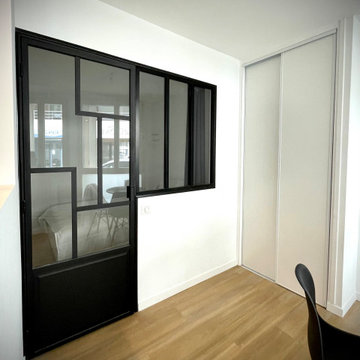
Cette image montre une véranda urbaine de taille moyenne avec parquet clair, aucune cheminée, un plafond standard et un sol marron.
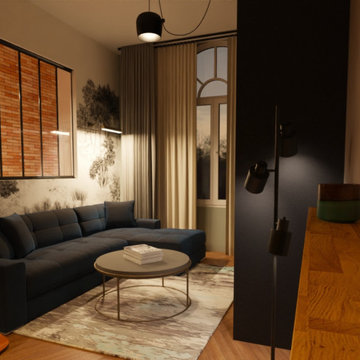
Rénovation salon-sale à manger maison 1930, style comptemporain - naturel - industriel
Réalisation d'un salon blanc et bois urbain de taille moyenne et ouvert avec un mur gris, un sol en bois brun, un poêle à bois, un téléviseur dissimulé, du papier peint et éclairage.
Réalisation d'un salon blanc et bois urbain de taille moyenne et ouvert avec un mur gris, un sol en bois brun, un poêle à bois, un téléviseur dissimulé, du papier peint et éclairage.
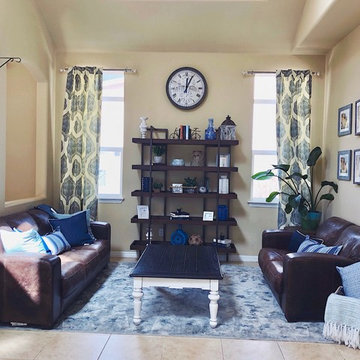
Idée de décoration pour une petite salle de séjour urbaine ouverte avec une bibliothèque ou un coin lecture, un mur beige, un sol en carrelage de porcelaine, aucune cheminée, aucun téléviseur et un sol beige.
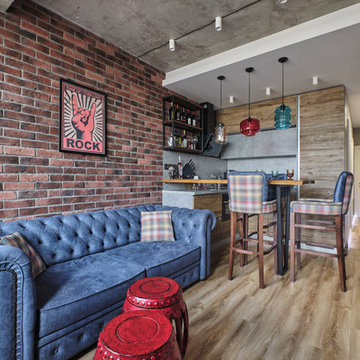
Idées déco pour un petit salon industriel fermé avec un bar de salon, un mur multicolore, sol en stratifié, un téléviseur fixé au mur et un sol beige.
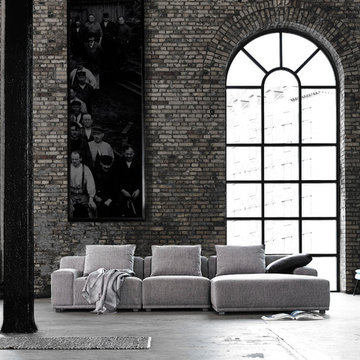
Idée de décoration pour un salon urbain de taille moyenne et ouvert avec une salle de réception, un mur gris, sol en béton ciré, aucune cheminée, aucun téléviseur et un sol gris.

Réalisation d'un petit salon urbain ouvert avec un mur blanc, parquet clair, aucune cheminée et un téléviseur fixé au mur.
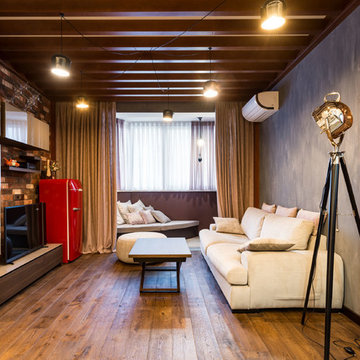
Фотограф Александр Камачкин
Réalisation d'un salon mansardé ou avec mezzanine urbain de taille moyenne avec un sol en bois brun, un téléviseur indépendant, un sol marron, un mur multicolore et éclairage.
Réalisation d'un salon mansardé ou avec mezzanine urbain de taille moyenne avec un sol en bois brun, un téléviseur indépendant, un sol marron, un mur multicolore et éclairage.
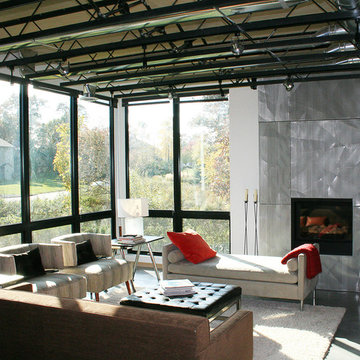
Custom steel trusses support exposed plywood of the floor above. In-floor radiant heat in the concrete is supplemented by exposed ductwork within the truss space. The fireplace surround are the extra perforated metal panels created for the facade of the Walker Art Center in Minneapolis. Photographer: Michael Huber
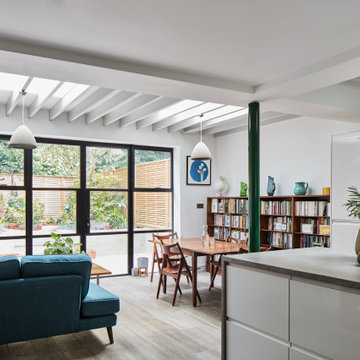
New open plan living room kitchen, with natural light coming from rooflight, hidden by exposed joists. The new featured column was painted green which makes a statement of it.

The owners of this space sought to evoque an urban jungle mixed with understated luxury. This was done through the clever use of stylish furnishings and the innovative use of form and color, which dramatically transformed the space.
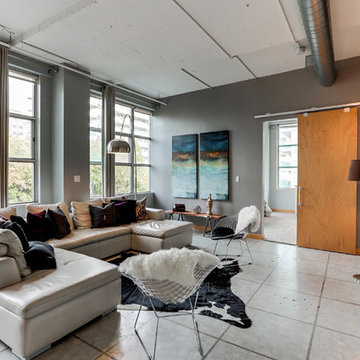
This amazing über contemporary loft space is located in the heart of the very trendy and oh so upscale Yonge and Eglinton district.
This loft oozes style and epitomizes the uptown lifestyle. It's raw industrial look really resonates with the uptown crowd.
The polished concrete floors, exposed sprinklers. ductwork and huge 9ft barn doors all helped to set the stage.
There was only one problem......it didn't sell!
We were called in by the Realtor to give this loft and urban trendy vibe.
We encouraged the clients to repaint utilizing a more current, trending palette. We choose a pallet of several grey tones.
Our list of suggested updates included, switching out the light fixtures, replacing old worn carpeting with a Berber and staging utilizing key pieces one would expect with the loft look. We brought in contemporary furnishings and decor pieces including a live edge coffee table and a cowhide rug. All of these updates translated to SOLD within weeks of staging! Another successful transformation.
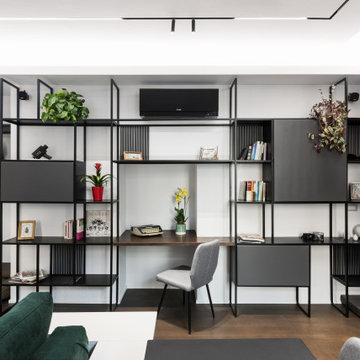
Idée de décoration pour un petit salon urbain en bois ouvert avec une bibliothèque ou un coin lecture, un mur blanc, parquet foncé, un sol marron et un plafond décaissé.
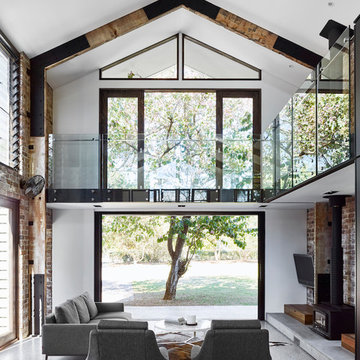
Toby Scott
Réalisation d'un salon urbain de taille moyenne et ouvert avec sol en béton ciré, un poêle à bois, un téléviseur fixé au mur, un mur blanc, un sol gris et un plafond cathédrale.
Réalisation d'un salon urbain de taille moyenne et ouvert avec sol en béton ciré, un poêle à bois, un téléviseur fixé au mur, un mur blanc, un sol gris et un plafond cathédrale.
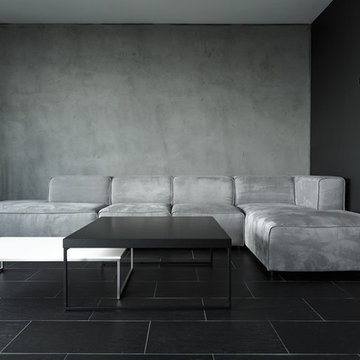
buro5, архитектор Борис Денисюк, architect Boris Denisyuk. Фото Артем Иванов, Photo: Artem Ivanov
Cette photo montre un salon mansardé ou avec mezzanine industriel de taille moyenne avec un mur gris, un sol en carrelage de porcelaine, un téléviseur encastré et un sol noir.
Cette photo montre un salon mansardé ou avec mezzanine industriel de taille moyenne avec un mur gris, un sol en carrelage de porcelaine, un téléviseur encastré et un sol noir.
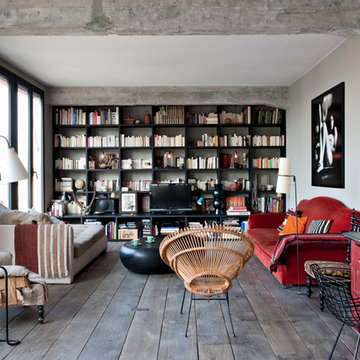
Idée de décoration pour une salle de séjour urbaine de taille moyenne et fermée avec une bibliothèque ou un coin lecture, un mur gris, parquet foncé, aucune cheminée et un téléviseur indépendant.
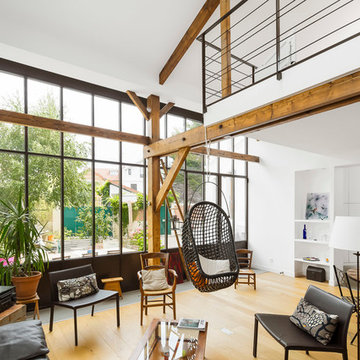
Sergio Grazia - Photographe
Réalisation d'une salle de séjour urbaine de taille moyenne et ouverte avec un mur blanc, parquet clair, aucune cheminée et aucun téléviseur.
Réalisation d'une salle de séjour urbaine de taille moyenne et ouverte avec un mur blanc, parquet clair, aucune cheminée et aucun téléviseur.
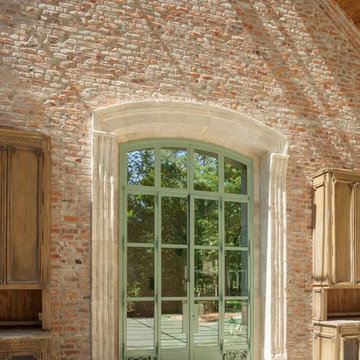
Benjamin Hill Photography
Exemple d'une grande véranda industrielle avec sol en béton ciré et un plafond en verre.
Exemple d'une grande véranda industrielle avec sol en béton ciré et un plafond en verre.
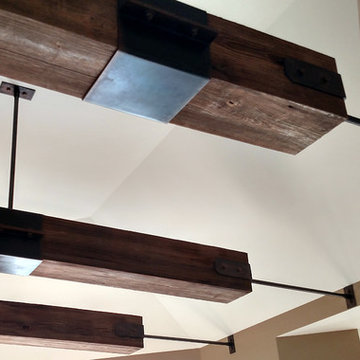
Detail photo showing the family room beams and their custom design suspension system. The beams are built with reclaimed barn wood.
Aménagement d'une grande salle de séjour industrielle ouverte avec une cheminée standard, un manteau de cheminée en pierre et un mur marron.
Aménagement d'une grande salle de séjour industrielle ouverte avec une cheminée standard, un manteau de cheminée en pierre et un mur marron.
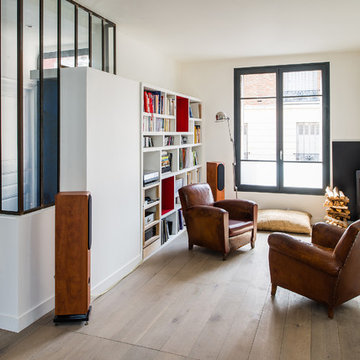
christelle Serres-Chabrier ; guillaume Leblanc
Aménagement d'un salon industriel de taille moyenne et ouvert avec un mur blanc, parquet clair, un poêle à bois, une bibliothèque ou un coin lecture et aucun téléviseur.
Aménagement d'un salon industriel de taille moyenne et ouvert avec un mur blanc, parquet clair, un poêle à bois, une bibliothèque ou un coin lecture et aucun téléviseur.
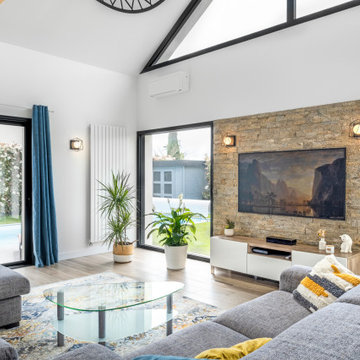
Idée de décoration pour un grand salon beige et blanc urbain ouvert avec un mur blanc, un sol en carrelage de céramique, un téléviseur fixé au mur, un sol beige, poutres apparentes, un mur en pierre et un plafond cathédrale.
Idées déco de pièces à vivre industrielles
6



