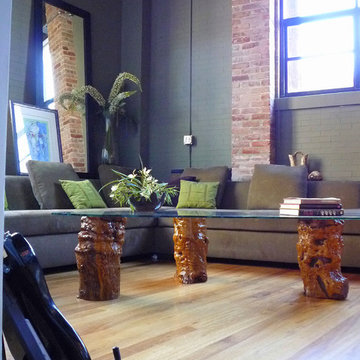Idées déco de pièces à vivre industrielles
Trier par :
Budget
Trier par:Populaires du jour
141 - 160 sur 2 419 photos
1 sur 3

Montse Garriga (Nuevo Estilo)
Idée de décoration pour un salon urbain de taille moyenne et fermé avec un mur blanc, un sol en bois brun, une salle de réception, aucune cheminée, un mur en pierre et canapé noir.
Idée de décoration pour un salon urbain de taille moyenne et fermé avec un mur blanc, un sol en bois brun, une salle de réception, aucune cheminée, un mur en pierre et canapé noir.

Our Cheshire based Client’s came to us for an inviting yet industrial look and feel with a focus on cool tones. We helped to introduce this through our Interior Design and Styling knowledge.
They had felt previously that they had purchased pieces that they weren’t exactly what they were looking for once they had arrived. Finding themselves making expensive mistakes and replacing items over time. They wanted to nail the process first time around on their Victorian Property which they had recently moved to.
During our extensive discovery and design process, we took the time to get to know our Clients taste’s and what they were looking to achieve. After showing them some initial timeless ideas, they were really pleased with the initial proposal. We introduced our Client’s desired look and feel, whilst really considering pieces that really started to make the house feel like home which are also based on their interests.
The handover to our Client was a great success and was really well received. They have requested us to help out with another space within their home as a total surprise, we are really honoured and looking forward to starting!
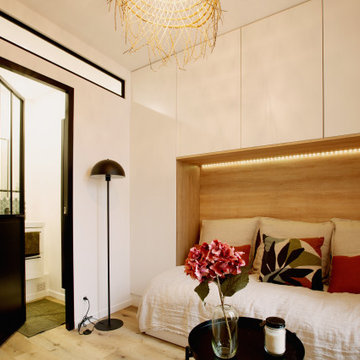
Idées déco pour un petit salon industriel en bois fermé avec un mur blanc, parquet clair, aucune cheminée, aucun téléviseur et un sol beige.
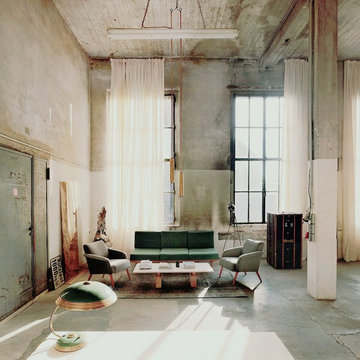
Aménagement d'un grand salon mansardé ou avec mezzanine industriel avec une salle de réception, un mur gris, sol en béton ciré, aucune cheminée, aucun téléviseur et un sol gris.
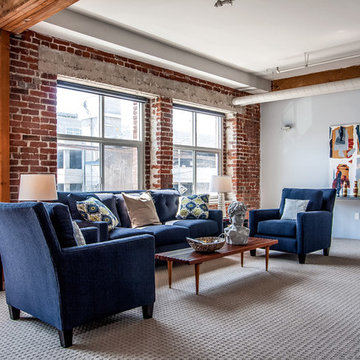
Inspiration pour un salon urbain de taille moyenne avec moquette, un mur gris et aucune cheminée.
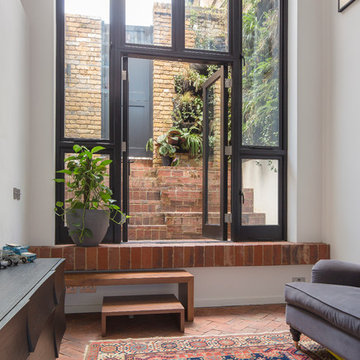
Double height space that links indoors and out. Brick floors continue to the courtyard beyond. Different sized windows allow for different sorts of ventilation and circulation.
©Tim Crocker
Tim Crocker
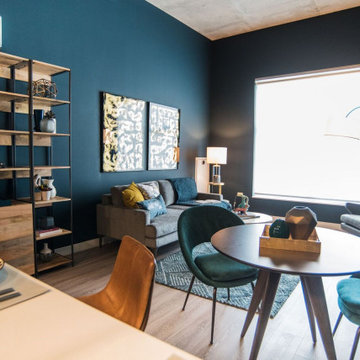
Open concept main living area of a loft-style apartment. I used tone on tone teal as the main color story with natural elements such as raw woods and leather to warm up the space.
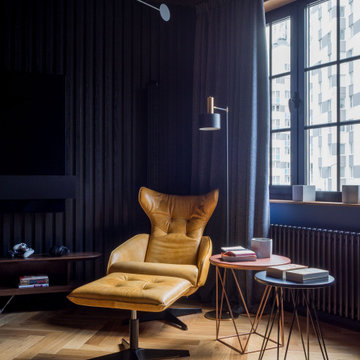
Cette photo montre un salon industriel de taille moyenne et ouvert avec une salle de musique, un mur bleu, un sol en bois brun, aucune cheminée et un téléviseur fixé au mur.
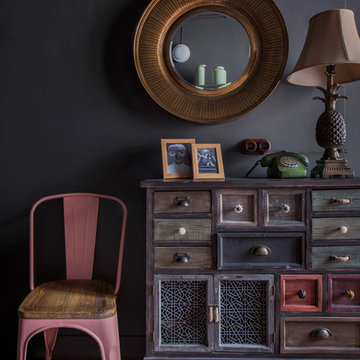
Архитектор, дизайнер, декоратор - Турченко Наталия
Фотограф - Мелекесцева Ольга
Cette photo montre un salon industriel de taille moyenne et ouvert avec un mur noir, sol en stratifié et un téléviseur indépendant.
Cette photo montre un salon industriel de taille moyenne et ouvert avec un mur noir, sol en stratifié et un téléviseur indépendant.
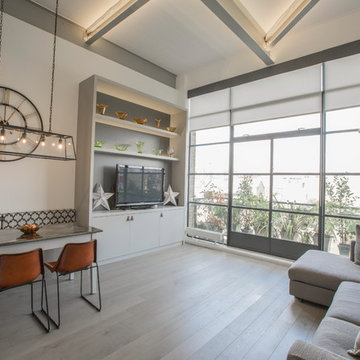
The brief for this project involved completely re configuring the space inside this industrial warehouse style apartment in Chiswick to form a one bedroomed/ two bathroomed space with an office mezzanine level. The client wanted a look that had a clean lined contemporary feel, but with warmth, texture and industrial styling. The space features a colour palette of dark grey, white and neutral tones with a bespoke kitchen designed by us, and also a bespoke mural on the master bedroom wall.
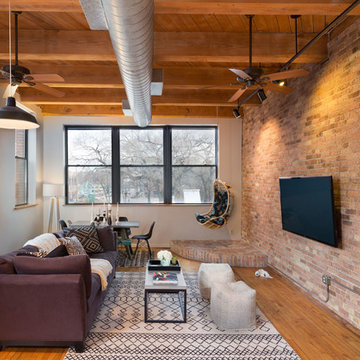
Blending exposed brick with graphic prints. Jerrica Zaric Interior Design furnished this open-concept condo that overlooks Milwaukee's Third Ward neighborhood. We paired graphic geometrical, tribal and Asian prints with modern accents and this condo's historical Cream City brick.
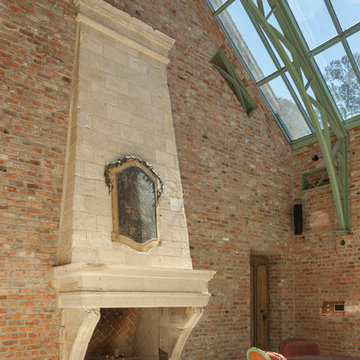
Benjamin Hill Photography
Inspiration pour une grande véranda urbaine avec sol en béton ciré, une cheminée standard, un manteau de cheminée en pierre et un plafond en verre.
Inspiration pour une grande véranda urbaine avec sol en béton ciré, une cheminée standard, un manteau de cheminée en pierre et un plafond en verre.
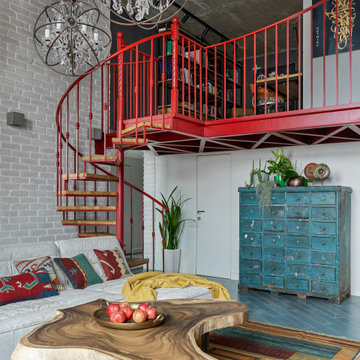
Авторы проекта:
Макс Жуков
Виктор Штефан
Стиль: Даша Соболева
Фото: Сергей Красюк
Cette photo montre un salon mansardé ou avec mezzanine industriel de taille moyenne avec un mur blanc, un sol en bois brun, une cheminée d'angle, un manteau de cheminée en métal, un téléviseur fixé au mur et un sol bleu.
Cette photo montre un salon mansardé ou avec mezzanine industriel de taille moyenne avec un mur blanc, un sol en bois brun, une cheminée d'angle, un manteau de cheminée en métal, un téléviseur fixé au mur et un sol bleu.
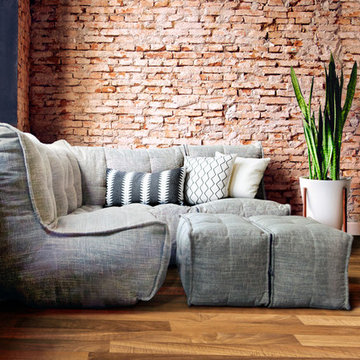
Be individual and make a statement. Opt for a rustic and urban setting for your lounge area or office. Combine neutral modular furniture, against exposed brick walls to provide flexibility, depth and visual interest to any nook. Add indoor plants to break up harsh textures and to bring personal elements to your space.
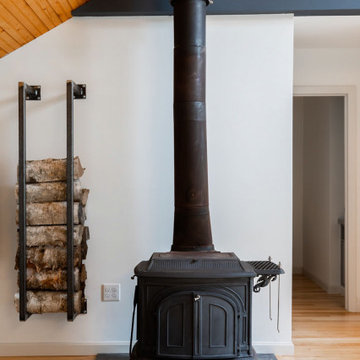
Creating an open space for entertaining in the garage apartment was a must for family visiting or guests renting the loft.
The custom designed and made wood store complimented the custom elements of the adjoining open plan kitchen.
I can make a wood store to your personalized dimensions for your home.
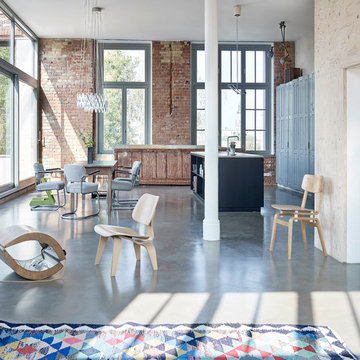
großzügige Wohnküche im Loft
__ Foto: MIchael Moser
Cette photo montre un très grand salon industriel.
Cette photo montre un très grand salon industriel.
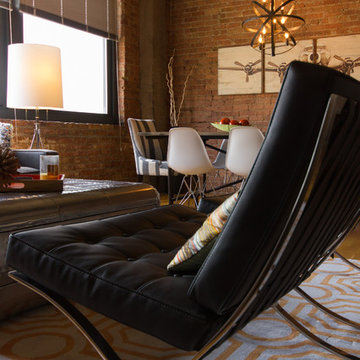
A bold black leather chair sit atop a grey and orange wool rug to create a dedicated zone for the living room of this Chicago loft
Cette photo montre un salon industriel de taille moyenne et ouvert avec une salle de réception, un mur rouge, parquet clair, aucune cheminée et un téléviseur fixé au mur.
Cette photo montre un salon industriel de taille moyenne et ouvert avec une salle de réception, un mur rouge, parquet clair, aucune cheminée et un téléviseur fixé au mur.
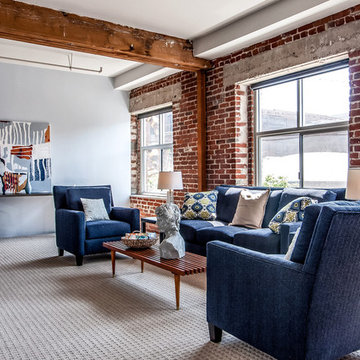
Cette photo montre une salle de séjour mansardée ou avec mezzanine industrielle de taille moyenne avec un mur gris, moquette et aucune cheminée.
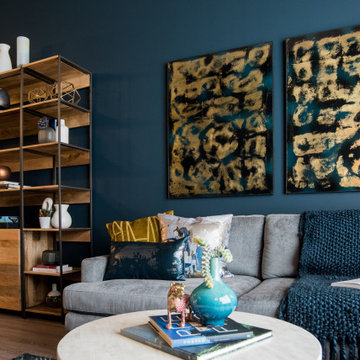
With so much color on the walls and accessories, I chose a neutral color for the sofa, while keeping the undertones cool.
Idées déco pour un salon mansardé ou avec mezzanine industriel de taille moyenne avec un mur vert, un sol en bois brun, aucune cheminée et un téléviseur indépendant.
Idées déco pour un salon mansardé ou avec mezzanine industriel de taille moyenne avec un mur vert, un sol en bois brun, aucune cheminée et un téléviseur indépendant.
Idées déco de pièces à vivre industrielles
8




