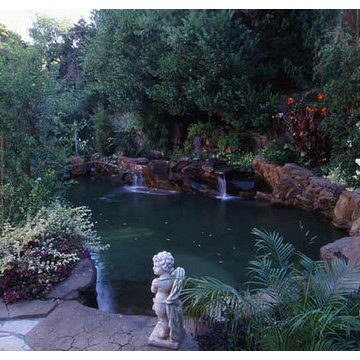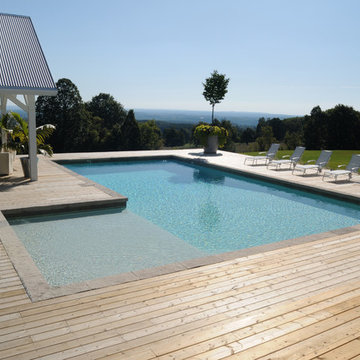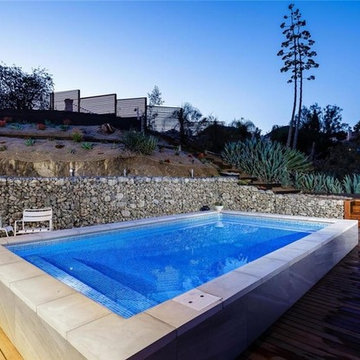Idées déco de piscines modernes
Trier par :
Budget
Trier par:Populaires du jour
101 - 120 sur 52 546 photos
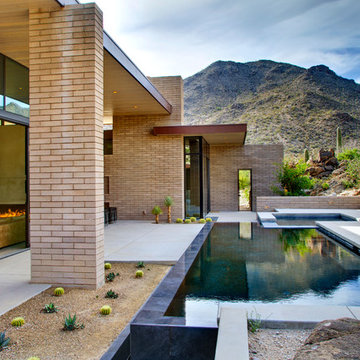
The pool is protected and shaded by the rocky hillside and the house itself, but open to the dome of the desert sky.
William Lesch Photography
Réalisation d'une piscine minimaliste de taille moyenne et sur mesure avec des pavés en béton et un bain bouillonnant.
Réalisation d'une piscine minimaliste de taille moyenne et sur mesure avec des pavés en béton et un bain bouillonnant.
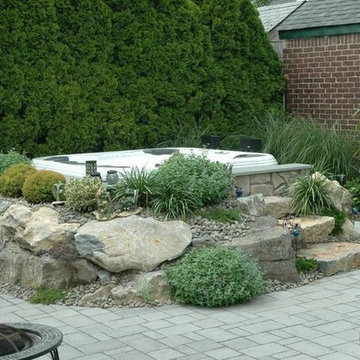
www.longislandhottub.com
Even an aboveground portable spa can be made to appear in-ground by careful landscaping
Cette image montre une piscine minimaliste.
Cette image montre une piscine minimaliste.
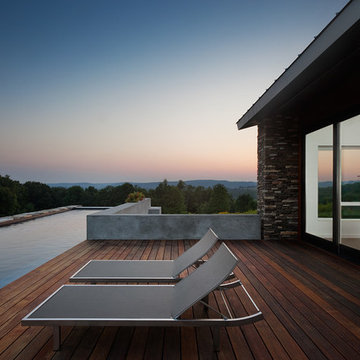
Peter Peirce
Cette image montre une grande piscine arrière minimaliste rectangle avec une terrasse en bois.
Cette image montre une grande piscine arrière minimaliste rectangle avec une terrasse en bois.
Trouvez le bon professionnel près de chez vous
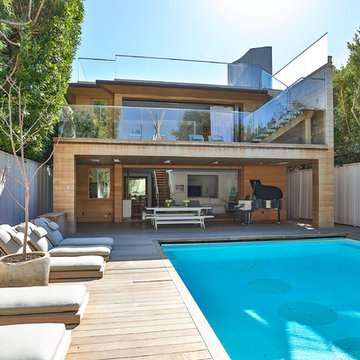
Photograph: The Office of Chris Cortazzo
Cette photo montre une piscine arrière moderne rectangle avec une terrasse en bois.
Cette photo montre une piscine arrière moderne rectangle avec une terrasse en bois.
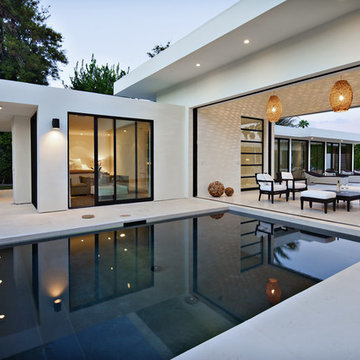
Taking a cue from the past and re-inventing it for now, this oasis in Rancho Mirage exudes cool.
Indoor/ outdoor resort style elegance perfectly suited for both relaxation and entertaining. Surfaces of plaster and limestone inside and out create the backbone of this home. Strong architectural lines, organic textures and brilliant light combine for an atmosphere of tranquility and luxury.
Photography by: George Guttenberg
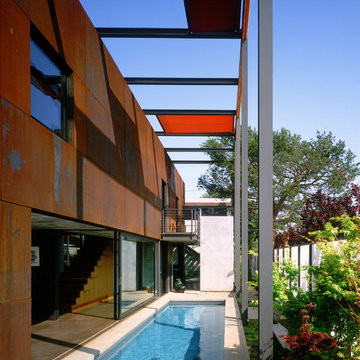
Lap pool on the west side yard with sliding doors to open up to the living-dining area. (Photo: Erhard Pfeiffer)
Idée de décoration pour un couloir de nage latéral minimaliste rectangle avec une dalle de béton.
Idée de décoration pour un couloir de nage latéral minimaliste rectangle avec une dalle de béton.
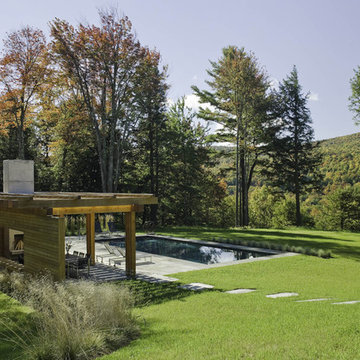
Pool & Pool House
Stowe, Vermont
This mountain top residential site offers spectacular 180 degree views towards adjacent hillsides. The client desired to replace an existing pond with a pool and pool house to be used for both entertaining and family use. The open site is adjacent to the driveway to the north but offered spectacular mountain views to the south. The challenge was to provide privacy at the pool without obstructing the beautiful vista from the entry drive. Working closely with the architect we designed the pool and pool house as one modern element closely linked by proximity, detailing & geometry. In so doing, we used precise placement, careful choice of building & site materials, and minimalist planting. Existing trees were edited to open up selected views to the south. Rows of ornamental grasses provide architectural delineation of outdoor space. Understated stone steps in the lawn loosely connect the pool to the main house.
Architect: Michael Minadeo + Partners
Image Credit: Westphalen Photography
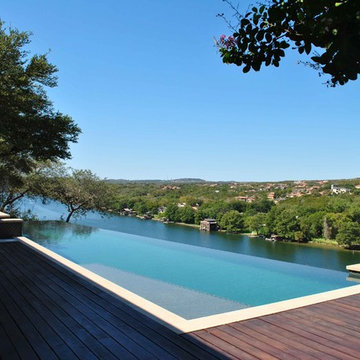
Pool over Lake Austin by Tim Cuppett
Idées déco pour une piscine moderne avec une terrasse en bois.
Idées déco pour une piscine moderne avec une terrasse en bois.
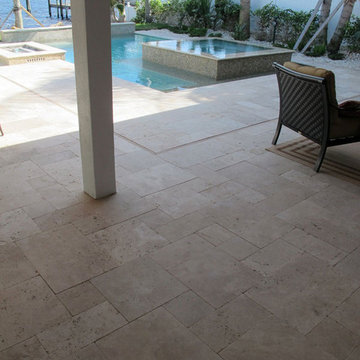
French Pattern Ivory Tumbled Travertine Pavers
http://www.travertinemart.com/products-page/french-pattern/premium-select-french-pattern-ivory-tumbled-travertine-pavers
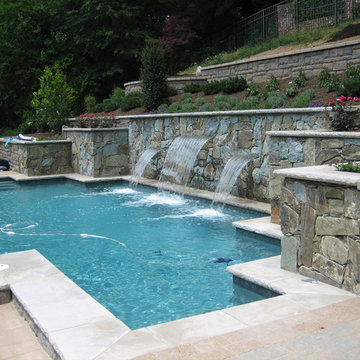
A custom pool in a narrow backyard with a pergola attached to the house and supported with boxed columns, defines a cozy dining space at the poolside. Three sheer descent waterfalls pour from the face of the wall behind the pool, adding beauty to what would otherwise be a strictly functional retaining wall. We even found room at one end of the pool for a small outdoor grill island.
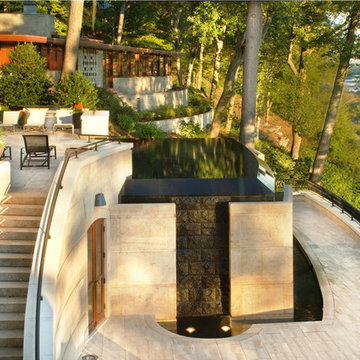
An amazing pool built into the hillside along a river.
Idée de décoration pour une piscine à débordement minimaliste.
Idée de décoration pour une piscine à débordement minimaliste.
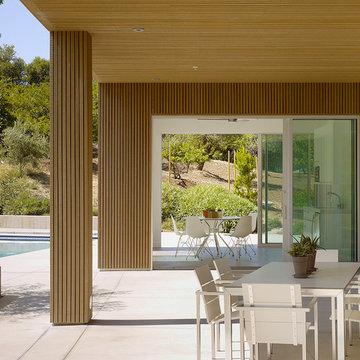
Contemporary compound with well-defined outdoor spaces that are comfortable during hot summer days.
Photographer: Matthew Millman
Idées déco pour une piscine hors-sol et arrière moderne de taille moyenne et rectangle.
Idées déco pour une piscine hors-sol et arrière moderne de taille moyenne et rectangle.
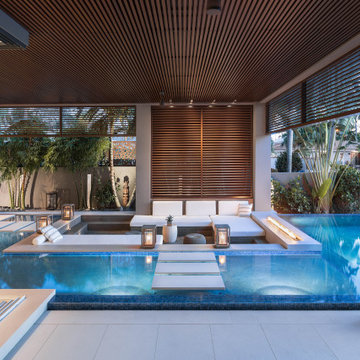
This amazing infinity-edge pool with sunken seating area, stepping stones, and firebar feature overlooks the Fort Lauderdale intracoastal and is a beautiful spectacle during the evening!
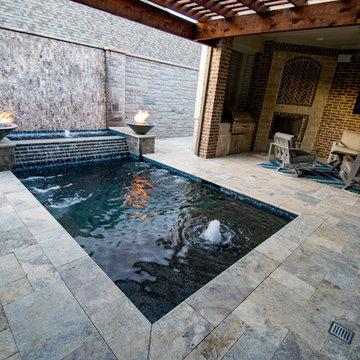
Aménagement d'une petite piscine moderne rectangle avec un bain bouillonnant, une cour et des pavés en pierre naturelle.
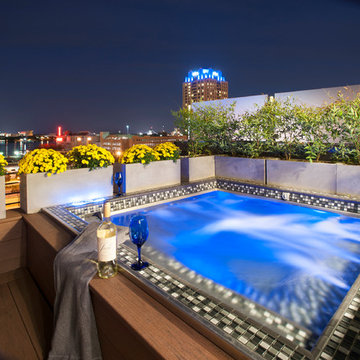
A modern inspired, contemporary town house in Philadelphia's most historic neighborhood. This custom built luxurious home provides state of the art urban living on six levels with all the conveniences of suburban homes. Vertical staking allows for each floor to have its own function, feel, style and purpose, yet they all blend to create a rarely seen home. A six-level elevator makes movement easy throughout. With over 5,000 square feet of usable indoor space and over 1,200 square feet of usable exterior space, this is urban living at its best. Breathtaking 360 degree views from the roof deck with outdoor kitchen and plunge pool makes this home a 365 day a year oasis in the city. Photography by Jay Greene.
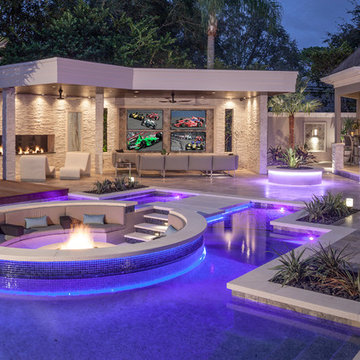
Appearing to float within the pool, the 8 foot circular lowered fire lounge and patio area provides a prime vantage point for embracing the total outdoor experience.
Photography by Joe Traina
Idées déco de piscines modernes
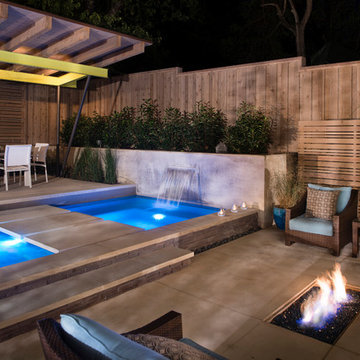
The planning phase of this modern retreat was an intense collaboration that took place over the course of more than two years. While the initial design concept exceeded the clients' expectations, it also exceeded their budget beyond the point of comfort.
The next several months were spent modifying the design, in attempts to lower the budget. Ultimately, the decision was made that they would hold off on the project until they could budget for the original design, rather than compromising the vision.
About a year later, we repeated that same process, which resulted in the same outcome. After another year-long hiatus, we met once again. We revisited design thoughts, each of us bringing to the table new ideas and options.
Each thought simply solidified the fact that the initial vision was absolutely what we all wanted to see come to fruition, and the decision was finally made to move forward.
The main challenge of the site was elevation. The Southeast corner of the lot stands 5'6" above the threshold of the rear door, while the Northeast corner dropped a full 2' below the threshold of the door.
The backyard was also long and narrow, sloping side-to-side and toward the house. The key to the design concept was to deftly place the project into the slope and utilize the elevation changes, without allowing them to dominate the yard, or overwhelm the senses.
The unseen challenge on this project came in the form of hitting every underground issue possible. We had to relocate the sewer main, the gas line, and the electrical service; and since rock was sitting about 6" below the surface, all of these had to be chiseled through many feet of dense rock, adding to our projected timeline and budget.
As you enter the space, your first stop is an outdoor living area. Smooth finished concrete, colored to match the 'Leuder' limestone coping, has a subtle saw-cut pattern aligned with the edges of the recessed fire pit.
In small spaces, it is important to consider a multi-purpose approach. So, the recessed fire pit has been fitted with an aluminum cover that allows our client to set up tables and chairs for entertaining, right over the top of the fire pit.
From here, it;s two steps up to the pool elevation, and the floating 'Leuder' limestone stepper pads that lead across the pool and hide the dam wall of the flush spa.
The main retaining wall to the Southeast is a poured concrete wall with an integrated sheer descent waterfall into the spa. To bring in some depth and texture, a 'Brownstone' ledgestone was used to face both the dropped beam on the pool, and the raised beam of the water feature wall.
The main water feature is comprised of five custom made stainless steel scuppers, supplied by a dedicated booster pump.
Colored concrete stepper pads lead to the 'Ipe' wood deck at the far end of the pool. The placement of this wood deck allowed us to minimize our use of retaining walls on the Northeast end of the yard, since it drops off over three feet below the elevation of the pool beam.
One of the most unique features on this project has to be the structure over the dining area. With a unique combination of steel and wood, the clean modern aesthetic of this structure creates a visual stamp in the space that standard structure could not accomplish.
4" steel posts, painted charcoal grey, are set on an angle, 4' into the bedrock, to anchor the structure. Steel I-beams painted in green-yellow color--aptly called "frolic"--act as the base to the hefty cedar rafters of the roof structure, which has a slight pitch toward the rear.
A hidden gutter on the back of the roof sends water down a copper rain chain, and into the drainage system. The backdrop for both this dining area , as well as the living area, is the horizontal screen panel, created with alternating sizes of cedar planks, stained to a calm hue of dove grey.
6
