Idées déco de porches d'entrée de maison avant
Trier par :
Budget
Trier par:Populaires du jour
101 - 120 sur 13 181 photos
1 sur 2
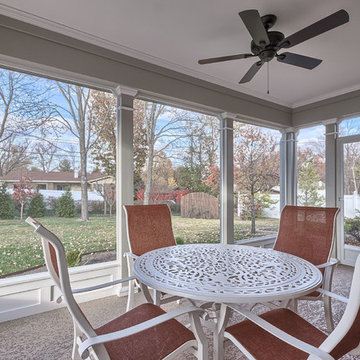
Michael Terrell
Idée de décoration pour un porche d'entrée de maison avant tradition de taille moyenne avec une moustiquaire, une dalle de béton et une extension de toiture.
Idée de décoration pour un porche d'entrée de maison avant tradition de taille moyenne avec une moustiquaire, une dalle de béton et une extension de toiture.
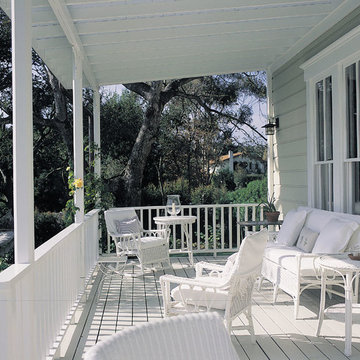
Cette image montre un porche d'entrée de maison avant rustique de taille moyenne avec une terrasse en bois et une extension de toiture.
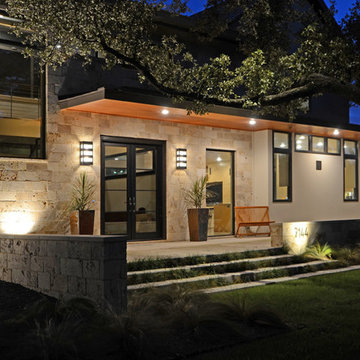
Inspiration pour un grand porche d'entrée de maison avant minimaliste avec une dalle de béton et un auvent.
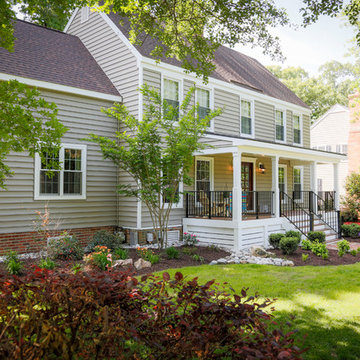
Idée de décoration pour un porche d'entrée de maison avant champêtre de taille moyenne avec une extension de toiture.
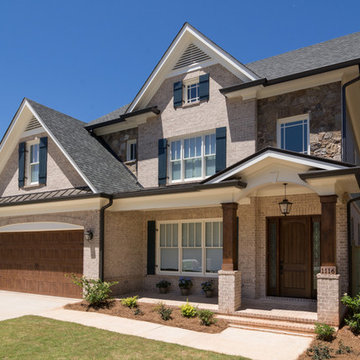
#FotographikArt
Inspiration pour un porche avec des plantes en pot avant traditionnel de taille moyenne avec des pavés en brique et une extension de toiture.
Inspiration pour un porche avec des plantes en pot avant traditionnel de taille moyenne avec des pavés en brique et une extension de toiture.
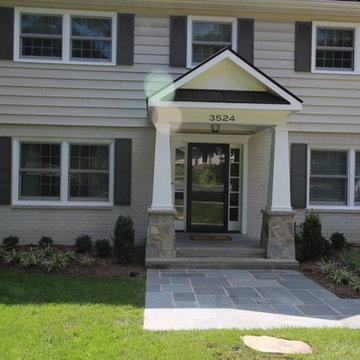
Cette image montre un porche d'entrée de maison avant traditionnel de taille moyenne avec des pavés en pierre naturelle et une extension de toiture.
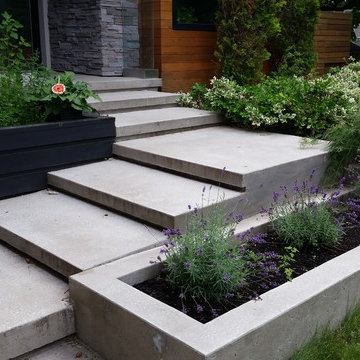
Réalisation d'un porche avec des plantes en pot avant minimaliste de taille moyenne avec du béton estampé.
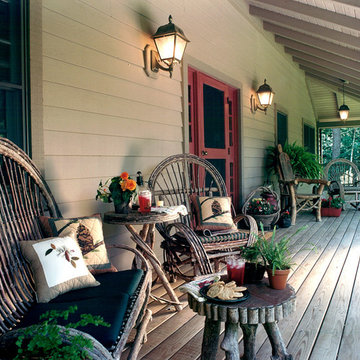
Twig furniture accents the homey feel of the porch
Cette photo montre un grand porche d'entrée de maison avant nature avec une extension de toiture et une terrasse en bois.
Cette photo montre un grand porche d'entrée de maison avant nature avec une extension de toiture et une terrasse en bois.

Rob Karosis, Sabrina Inc
Exemple d'un porche d'entrée de maison avant bord de mer de taille moyenne avec une terrasse en bois et une extension de toiture.
Exemple d'un porche d'entrée de maison avant bord de mer de taille moyenne avec une terrasse en bois et une extension de toiture.
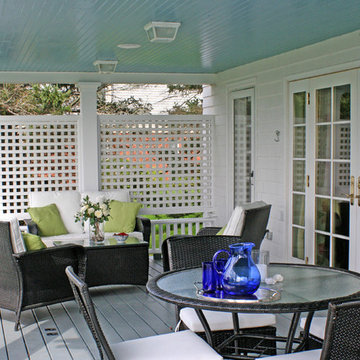
Photos by A4 Architecture. For more information about A4 Architecture + Planning and the Beachmound Cottage visit www.A4arch.com
Réalisation d'un petit porche d'entrée de maison avant tradition avec une terrasse en bois.
Réalisation d'un petit porche d'entrée de maison avant tradition avec une terrasse en bois.
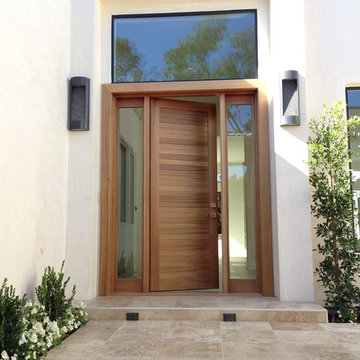
• Matching Garage door, Entry gate and Entry Door
• Contemporary Tropical design
• Ribbon Sapele wood
• Custom stain with Dead Flat Clear coat
• True Mortise and Tenon construction
Chase Ford
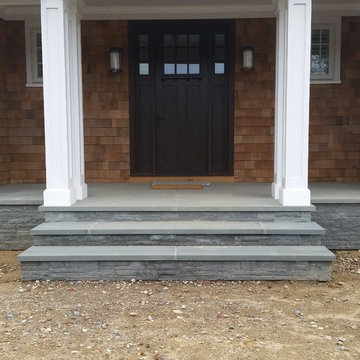
Aménagement d'un porche d'entrée de maison avant classique de taille moyenne avec des pavés en pierre naturelle et une extension de toiture.
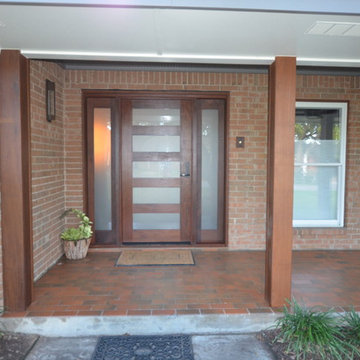
-IPE columns and door. Clear sealed.
-Frosted glass.
-Light: Hubbardton Forge. Model #306403 Axis Medium Outdoor Sconce. 15 Opaque bronze finish.
Steve Reitz Company, Inc.
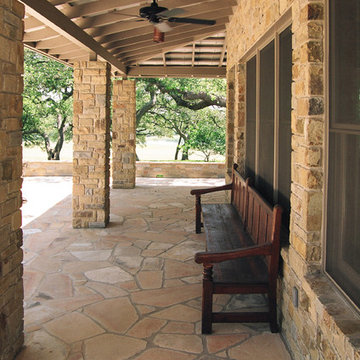
photo by Thomas Hayne Upchurch, FAIA
Exemple d'un porche d'entrée de maison avant nature de taille moyenne avec des pavés en pierre naturelle et une extension de toiture.
Exemple d'un porche d'entrée de maison avant nature de taille moyenne avec des pavés en pierre naturelle et une extension de toiture.
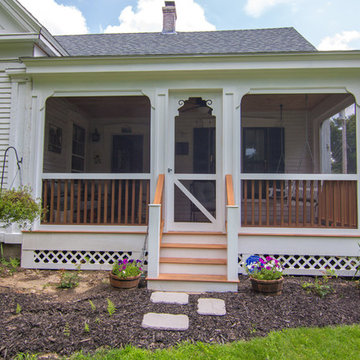
Jed Burdick - Votary Media
Exemple d'un petit porche d'entrée de maison avant chic avec une moustiquaire et une extension de toiture.
Exemple d'un petit porche d'entrée de maison avant chic avec une moustiquaire et une extension de toiture.
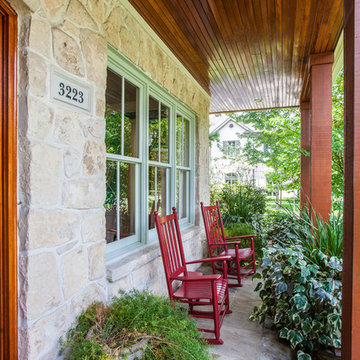
Photographer: Julie Soefer
Aménagement d'un grand porche d'entrée de maison avant classique avec une extension de toiture et des pavés en pierre naturelle.
Aménagement d'un grand porche d'entrée de maison avant classique avec une extension de toiture et des pavés en pierre naturelle.

Greg Reigler
Aménagement d'un grand porche d'entrée de maison avant classique avec une extension de toiture et une terrasse en bois.
Aménagement d'un grand porche d'entrée de maison avant classique avec une extension de toiture et une terrasse en bois.
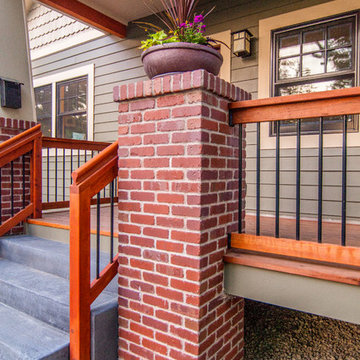
Staying true to the Arts & Crafts style of the neighborhood, this front porch addition relocated the front door and created an outdoor entertaining space.
Austin Williams Photography www.facebook.com/awmassmediallc
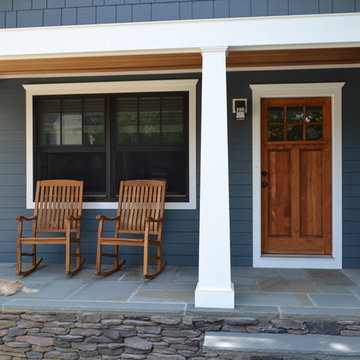
The addition of a new covered front porch really expands the front of this 1950's home... a newly redesigned and constructed cover entry changes this home's look and feel. We were able to update the exterior finishes at the same time, replacing the old windows with new dark framed more energy efficient windows. The exterior trim is now all pvc; this lowers maintenance and upkeep. New fiber cement lap and shake siding improve weather durability. Proper overhangs give an added architectural details while improving rainwater control and weather protection. Square tapered columns accent the stained, craftsmen style, douglas fir wood front door. The entire porch has some type of stone - Eldorado stone veneer faces the foundation and porch with natural bluestone on the porch steps and porch floor.
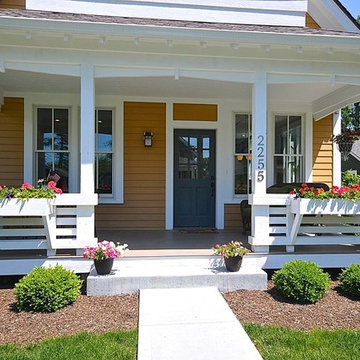
The Ellis is a three-bedroom, two-story cottage home filled with character and charm inside and out. Functioning as an additional room, the large, covered front porch stretches the entire width of the home and serves as the primary entrance. It also happens to be a great spot to enjoy a family dinner or a cup of tea on a cool summer night. Inside, the comfort and charm continues: hardwood flooring, high ceilings, and numerous, large windows flood the interior with natural light, creating a warm and inviting space.
Idées déco de porches d'entrée de maison avant
6