Idées déco de porches d'entrée de maison arrière éclectiques
Trier par :
Budget
Trier par:Populaires du jour
61 - 80 sur 516 photos
1 sur 3
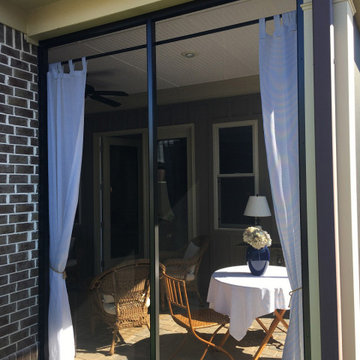
Archadeck of Central SC made a good patio into a great patio by screening it in using an aluminum and vinyl screening system. The patio was already protected above, but now these clients and their guests will never be driven indoors by biting insects. They now have a beautiful screened room in which to relax and entertain.
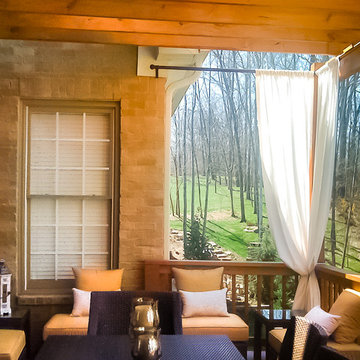
An Outdoor Room designed to have a Coastal feel with a Rustic Cabin Touch as well.
Idées déco pour un porche d'entrée de maison arrière éclectique de taille moyenne avec une pergola.
Idées déco pour un porche d'entrée de maison arrière éclectique de taille moyenne avec une pergola.
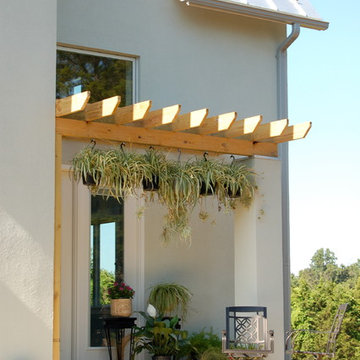
www.upstream-construction.com
Idées déco pour un porche d'entrée de maison arrière éclectique avec une pergola.
Idées déco pour un porche d'entrée de maison arrière éclectique avec une pergola.
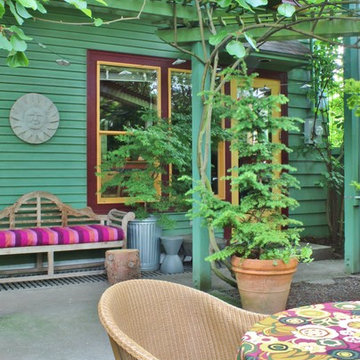
Kimberley Bryan
Exemple d'un porche avec un jardin potager arrière éclectique avec une dalle de béton.
Exemple d'un porche avec un jardin potager arrière éclectique avec une dalle de béton.
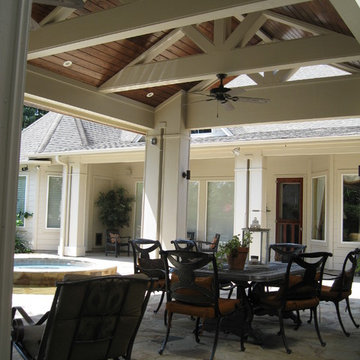
Double columns of the pool pavilion mimic the existing home's details of the same.
An electric sunshade can be lowered on the west side of the pavilion as the sun sets, keeping occupants cool as dinner is prepared.
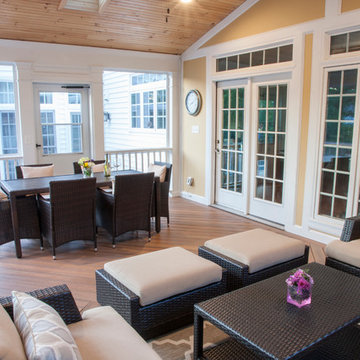
The custom designed composite Fiberon Ipe deck & porch area creates an upper level entertaining area, with wide closed riser steps, leading to the natural travertine patio and pool.
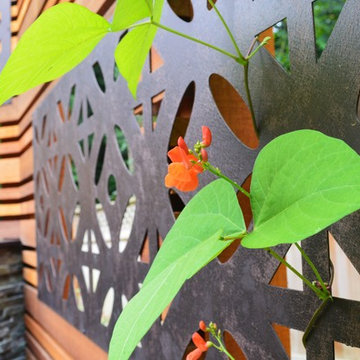
Sublime Garden Design
Idée de décoration pour un porche d'entrée de maison arrière bohème de taille moyenne avec une moustiquaire et une terrasse en bois.
Idée de décoration pour un porche d'entrée de maison arrière bohème de taille moyenne avec une moustiquaire et une terrasse en bois.
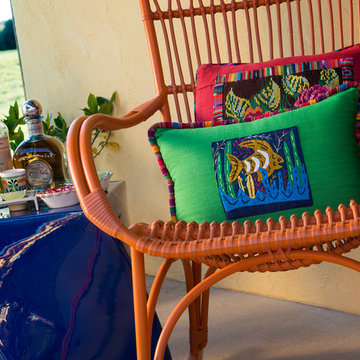
Dan Piassick
Idées déco pour un porche d'entrée de maison arrière éclectique avec une dalle de béton.
Idées déco pour un porche d'entrée de maison arrière éclectique avec une dalle de béton.
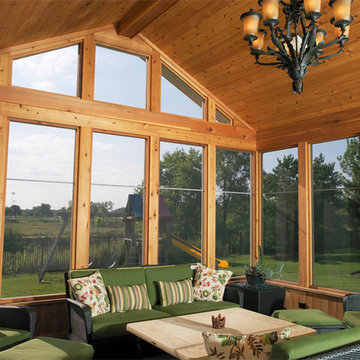
What a view!
Réalisation d'un grand porche d'entrée de maison arrière bohème avec une moustiquaire, des pavés en pierre naturelle et une extension de toiture.
Réalisation d'un grand porche d'entrée de maison arrière bohème avec une moustiquaire, des pavés en pierre naturelle et une extension de toiture.
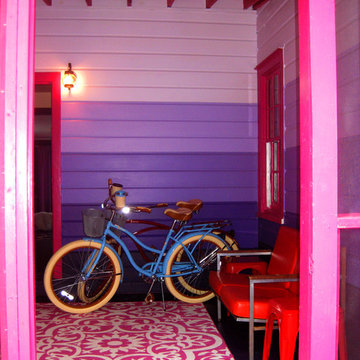
Erin Cadigan
Réalisation d'un porche d'entrée de maison arrière bohème de taille moyenne avec une moustiquaire, une terrasse en bois et une extension de toiture.
Réalisation d'un porche d'entrée de maison arrière bohème de taille moyenne avec une moustiquaire, une terrasse en bois et une extension de toiture.
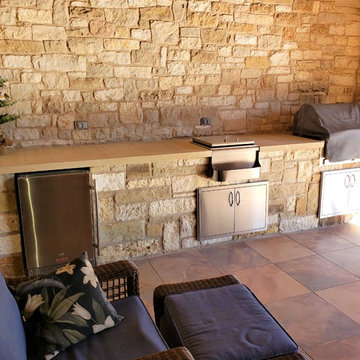
The new pergola is the obvious show-stopper of this outdoor living space, but let’s take a look at this custom outdoor kitchen. Archadeck of Austin replaced a dated would-be kitchen, breathing new life into the space with more amenities than you can shake a stick at! We matched the home’s exterior stone, and gave them a new masonry built-in kitchen. We upped the usability of the outdoor kitchen not only by giving them shade from the pergola, but also by providing an expanded Lueders stone work surface, refrigerator, storage, disposal, and even an ice bin with an adapter to hold bottles for extra cold beverages!
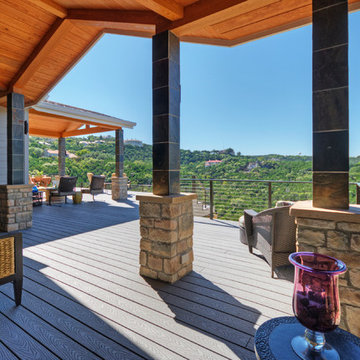
Porches and view decks remodeled. New porch roof in foreground of photo was designed to provide greater shading but also allow to more view of sky and horizon.
Roof decking and beams of roof extension are cypress.
Roof canopy in the background was existing but new finishes were applied.
Composite decking and cable rails are new.
Columns are clad in slate at owner's request.
Construction by CG&S Design-Build
Photography by Stephen Knetig
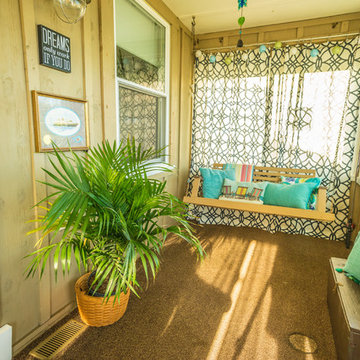
A porch swing for two!
Photo by Lift Your Eyes Photography
Réalisation d'un petit porche d'entrée de maison arrière bohème.
Réalisation d'un petit porche d'entrée de maison arrière bohème.
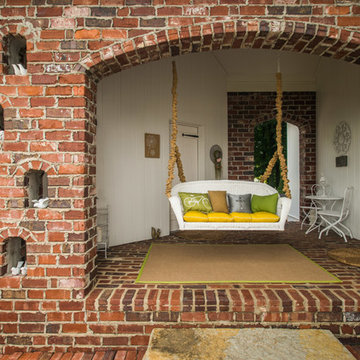
Photographer-Zachary Straw
Idées déco pour un porche d'entrée de maison arrière éclectique avec des pavés en brique et une extension de toiture.
Idées déco pour un porche d'entrée de maison arrière éclectique avec des pavés en brique et une extension de toiture.
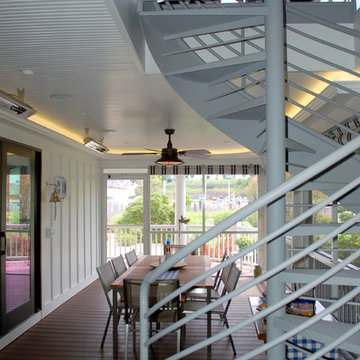
A two-story three-season porch is connected by a metal spiral stair which provides convenient access away from the main stairway on the other end of the house.
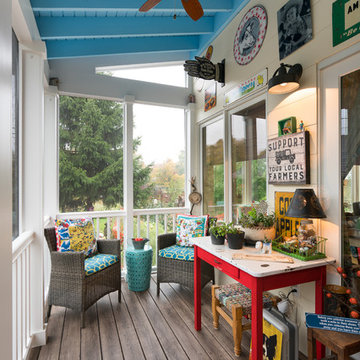
Interior view screened porch addition, size 18’ x 6’7”, Zuri pvc decking- color Weathered Grey, Timberteck Evolutions railing, exposed rafters ceiling painted Sherwin Williams SW , shiplap wall siding painted Sherwin Williams SW 7566
Marshall Evan Photography
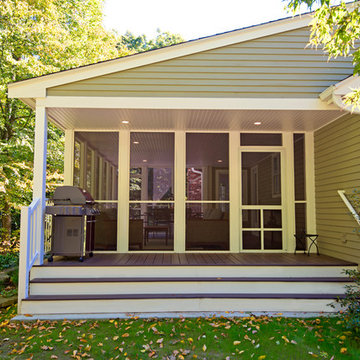
A beautiful kitchen and screen porch addition in Boxford, MA created by our Salem, NH team.
Photography by John Gauvin.
Cette photo montre un porche d'entrée de maison arrière éclectique de taille moyenne avec une moustiquaire, une terrasse en bois et une extension de toiture.
Cette photo montre un porche d'entrée de maison arrière éclectique de taille moyenne avec une moustiquaire, une terrasse en bois et une extension de toiture.
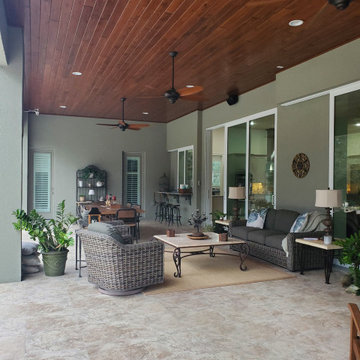
12 ft ceilings with T&G Cypress.
Large 24x24 tile floor leading to pool deck.
Inspiration pour un porche d'entrée de maison arrière bohème.
Inspiration pour un porche d'entrée de maison arrière bohème.
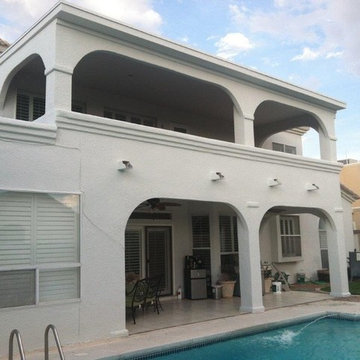
After completion of second floor patio addition and remodel of downstairs arches.
Idées déco pour un porche d'entrée de maison arrière éclectique avec une terrasse en bois et une extension de toiture.
Idées déco pour un porche d'entrée de maison arrière éclectique avec une terrasse en bois et une extension de toiture.
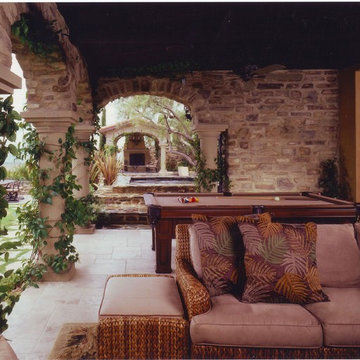
This Newport Coast Tuscan outdoor room accommodates TV watching concealed above the fireplace, pool games and conversations by the fire while enjoying the adjacent waterfall and outdoor cooking area.
Photo: Martin King Photography
Idées déco de porches d'entrée de maison arrière éclectiques
4