Idées déco de porches d'entrée de maison arrière éclectiques
Trier par :
Budget
Trier par:Populaires du jour
81 - 100 sur 518 photos
1 sur 3
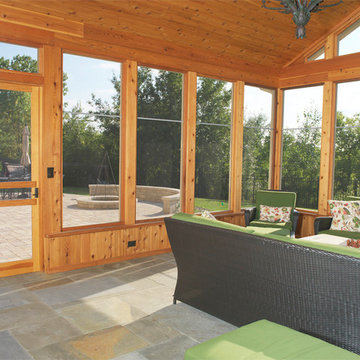
What a view!
Cette image montre un grand porche d'entrée de maison arrière bohème avec une moustiquaire, des pavés en pierre naturelle et une extension de toiture.
Cette image montre un grand porche d'entrée de maison arrière bohème avec une moustiquaire, des pavés en pierre naturelle et une extension de toiture.
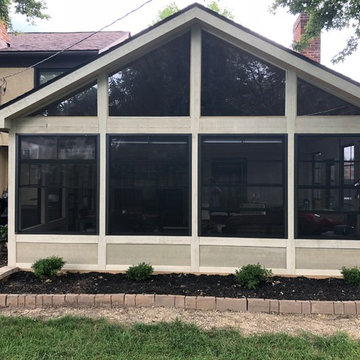
This beautiful Eze Breeze 3 season room looks like a very natural and original extension of the existing home! Archadeck of Columbus achieved a cohesive aesthetic by matching the shingles of the new structure to those original to the home. Low maintenance, high-quality materials go into the construction of our Upper Arlington Eze Breeze porches. The knee wall of this 3 season room boasts Hardie Panels and the room is trimmed in Boral. The gorgeous, dark bronze Eze Breeze windows add dramatic contrast to the light siding and trim. A matching Eze Breeze cabana door was an obvious choice for this project, offering operable windows for ultimate comfort open or closed.
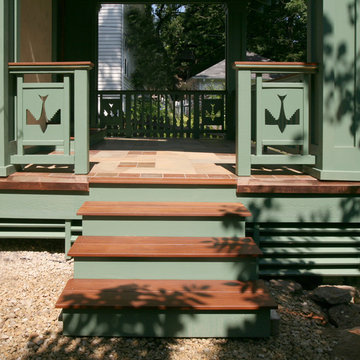
A covered porch was added to unique Craftsman style home to enable a greater enjoyment of a native plant filled backyard. The exposed trusses, sidelights and dormer mimic the lofted design of the original Living Room. Superior materials such as sustainably harvested FSC-certified woods, Western Red Cedar exposed framing and trim, Douglas Fir tongue and groove roof deck, porcelain tile deck, rare Lime Stucco by Artisan Exteriors, LLC and a decorative copper-wrapped deck cornice. Custom design and construction by Scenic Interiors.
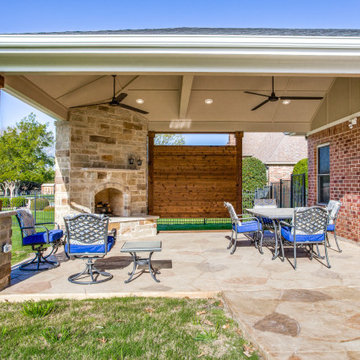
“Wow!” Doesn’t Do Justice To This Sunnyvale, TX, Covered Patio Addition!
The scope of this Sunnyvale outdoor living room project encompasses the addition of an 18-foot by 20-foot hip roof covered patio with an outdoor fireplace and stamp and stain patio.
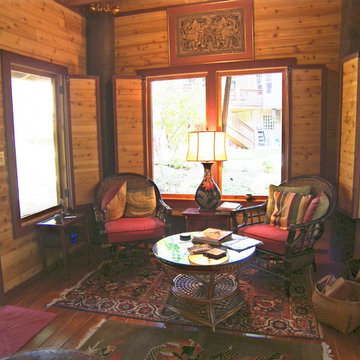
Ashli Slawter
Cette image montre un petit porche d'entrée de maison arrière bohème.
Cette image montre un petit porche d'entrée de maison arrière bohème.
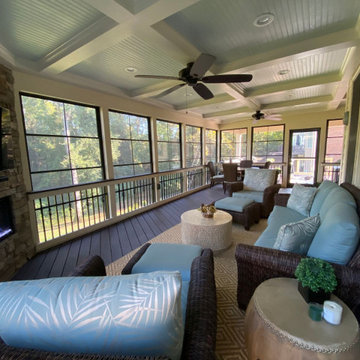
This outdoor living combination design by Deck Plus has it all. We designed and built this 3-season room using the Eze Breeze system, it contains an integrated corner fireplace and tons of custom features.
Outside, we built a spacious side deck that descends into a custom patio with a fire pit and seating wall.
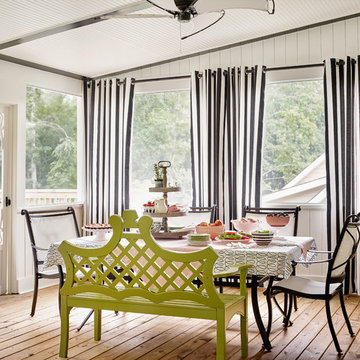
The existing deck did not get used because of the hot afternoon sun so they decided to build a screened in porch primarily as an entertaining and dining space.
A lot of research was done to make sure "outdoor" products were used that would stand the test of time and not get damaged by the elements.
The porch was enlarged from the original deck and is 16' x 28' and serves as a lounging and dining area. A key component was making the porch look like it was a part of the house.
We used black paint on the doors, window frames and trim for high contrast and personality to the space.
Pressure treated wood was used for the decking. The ceiling was constructed with headboard and 1 x 6 inch trim to look like beams. Adding the trim to the top and painting the molding black gave the room an interesting design detail.
The interior wood underneath the screens is yellow pine in a tongue and groove design and is chair-rail height to provide a child safe wall. The screens were installed from the inside so maintenance would be easy from the inside and would avoid having to get on a ladder for any repairs.
Photo Credit: Emily Followill Photography
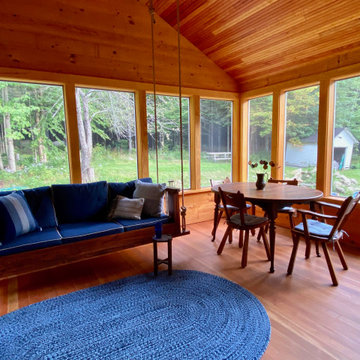
This dining table was a free find left on the street with only three legs - but two leaves! It was rescued, suited up with four new legs, stripped and refinished with several layers of polyurethane to withstand the weather. Weather permitting this room is the favorite hang out spot!
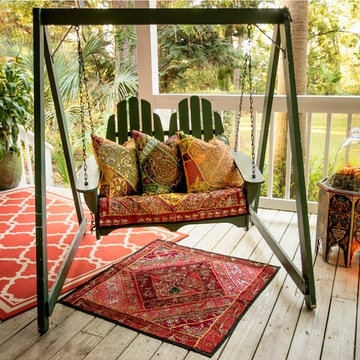
Steve Leimberg
Réalisation d'un porche d'entrée de maison arrière bohème de taille moyenne avec une terrasse en bois et une extension de toiture.
Réalisation d'un porche d'entrée de maison arrière bohème de taille moyenne avec une terrasse en bois et une extension de toiture.
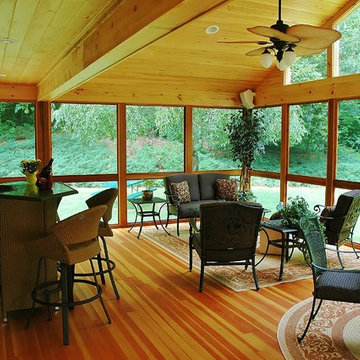
In this photo you get a peek into the visual interest the roofline brings to the interior of this space.
Photos courtesy Archadeck of Central CT.
Aménagement d'un porche d'entrée de maison arrière éclectique.
Aménagement d'un porche d'entrée de maison arrière éclectique.
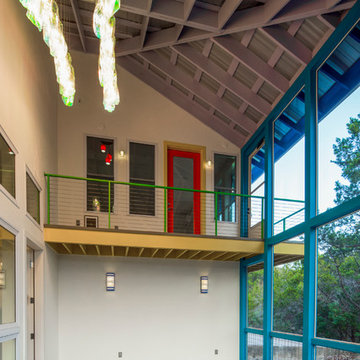
Blue Horse Building + Design // Tre Dunham Fine Focus Photography
Cette photo montre un porche d'entrée de maison arrière éclectique de taille moyenne avec une moustiquaire, une terrasse en bois et une extension de toiture.
Cette photo montre un porche d'entrée de maison arrière éclectique de taille moyenne avec une moustiquaire, une terrasse en bois et une extension de toiture.
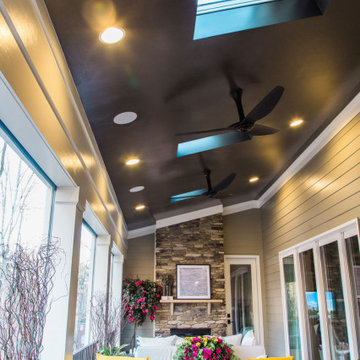
With a charming fireplace and enough space for a dining and lounging area, the screened porch off the living room is a stylish spot to entertain outdoors.
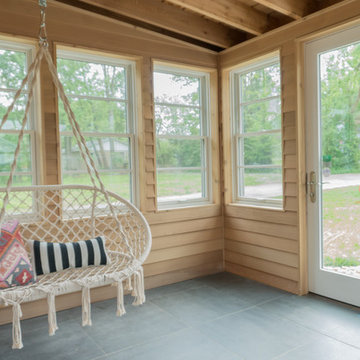
This open and bright porch is just off the kitchen and makes a perfect spot for chatting, relaxing, and enjoying the beautiful outdoors!
Réalisation d'un porche d'entrée de maison arrière bohème de taille moyenne avec une moustiquaire, du carrelage et une extension de toiture.
Réalisation d'un porche d'entrée de maison arrière bohème de taille moyenne avec une moustiquaire, du carrelage et une extension de toiture.
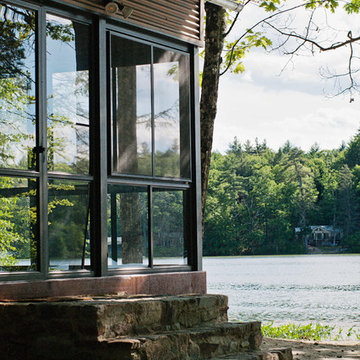
Beth Therriault Photography
Beautiful screen porch with inserts to make the room a four season delight overlooks a tranquil pond.
Idées déco pour un porche d'entrée de maison arrière éclectique avec une moustiquaire, des pavés en pierre naturelle et une extension de toiture.
Idées déco pour un porche d'entrée de maison arrière éclectique avec une moustiquaire, des pavés en pierre naturelle et une extension de toiture.
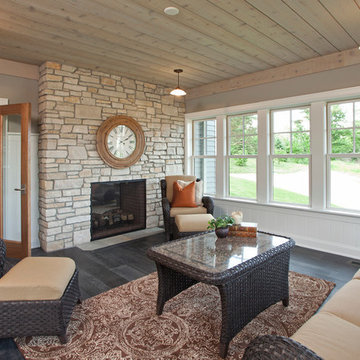
Kootenia Homes- Kelly Madden
Réalisation d'un porche d'entrée de maison arrière bohème de taille moyenne avec une moustiquaire.
Réalisation d'un porche d'entrée de maison arrière bohème de taille moyenne avec une moustiquaire.
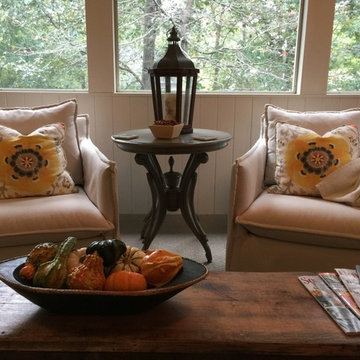
Emily Followill
Cette image montre un grand porche d'entrée de maison arrière bohème avec une moustiquaire, une terrasse en bois et une extension de toiture.
Cette image montre un grand porche d'entrée de maison arrière bohème avec une moustiquaire, une terrasse en bois et une extension de toiture.
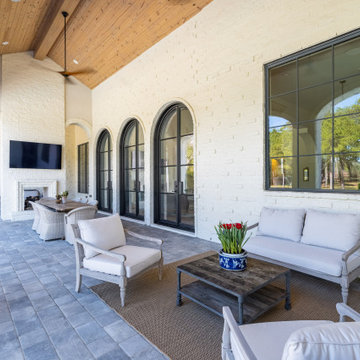
Idée de décoration pour un grand porche d'entrée de maison arrière bohème avec une cuisine d'été, des pavés en pierre naturelle et une extension de toiture.
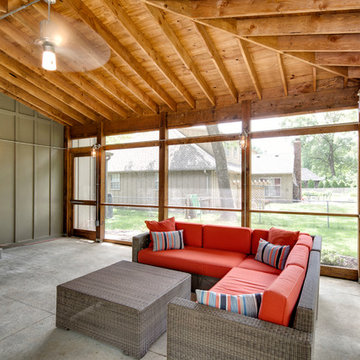
Custom Built Back Porch with Farm Doors
Exemple d'un porche d'entrée de maison arrière éclectique de taille moyenne avec une moustiquaire, une dalle de béton et une extension de toiture.
Exemple d'un porche d'entrée de maison arrière éclectique de taille moyenne avec une moustiquaire, une dalle de béton et une extension de toiture.
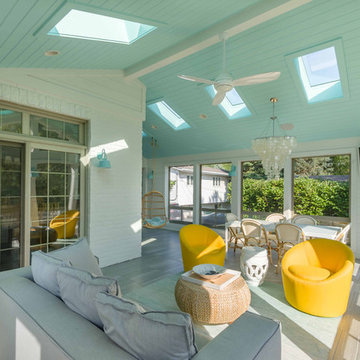
This home, only a few years old, was beautiful inside, but had nowhere to enjoy the outdoors. This project included adding a large screened porch, with windows that slide down and stack to provide full screens above. The home's existing brick exterior walls were painted white to brighten the room, and skylights were added. The robin's egg blue ceiling and matching industrial wall sconces, along with the bright yellow accent chairs, provide a bright and cheery atmosphere in this new outdoor living space. A door leads out to to deck stairs down to the new patio with seating and fire pit.
Project photography by Kmiecik Imagery.
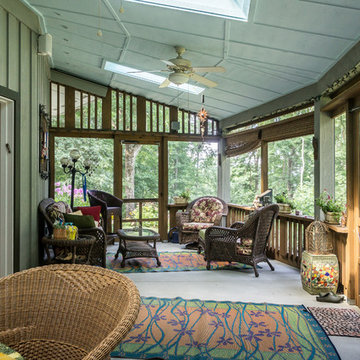
We built the original, multi-sided Deltec home for this client in 2009. After a few years, they asked us to add on a traditionally-constructed expansion of two stories, plus 3 third-story tower. Over time, we've constructed a pottery/art studio, a kiln house, storage building, and most recently, a 1,200 sq. ft. Deltec shop to house tools for the owner’s hobby—welding. The secluded compound is far, far off the beaten path, at the end of a one-lane mountain road. Their retirement lifestyle and decorating tastes are traditional casual.
Idées déco de porches d'entrée de maison arrière éclectiques
5