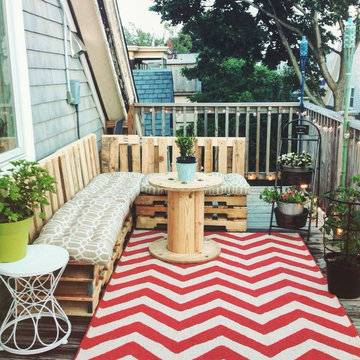Idées déco de porches d'entrée de maison arrière éclectiques
Trier par :
Budget
Trier par:Populaires du jour
101 - 120 sur 516 photos
1 sur 3
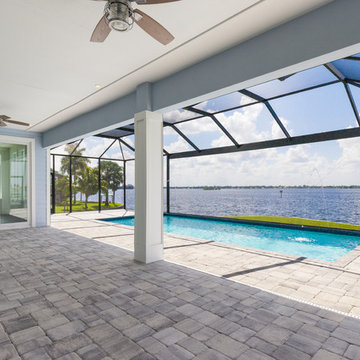
Cette photo montre un grand porche d'entrée de maison arrière éclectique avec une moustiquaire, des pavés en béton et une extension de toiture.
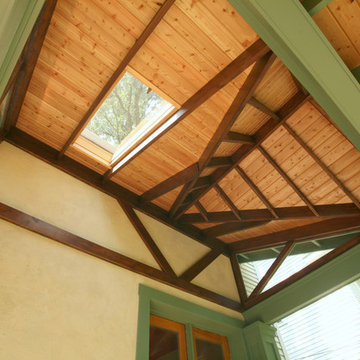
A covered porch was added to unique Craftsman style home to enable a greater enjoyment of a native plant filled backyard. The exposed trusses, sidelights and dormer mimic the lofted design of the original Living Room. Superior materials such as sustainably harvested FSC-certified woods, Western Red Cedar exposed framing and trim, Douglas Fir tongue and groove roof deck, porcelain tile deck, rare Lime Stucco by Artisan Exteriors, LLC and a decorative copper-wrapped deck cornice. Custom design and construction by Scenic Interiors.
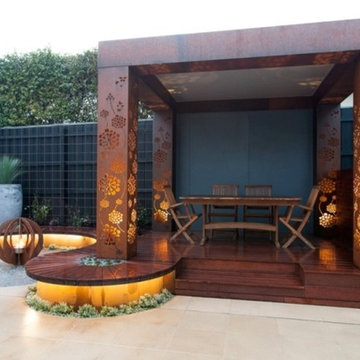
Laser cut steel pergola. Pergola ideas by Entanglements metal art. Steel garden sculpture 'Zen' also Austalian made by Entanglements.
Cette photo montre un grand porche d'entrée de maison arrière éclectique.
Cette photo montre un grand porche d'entrée de maison arrière éclectique.
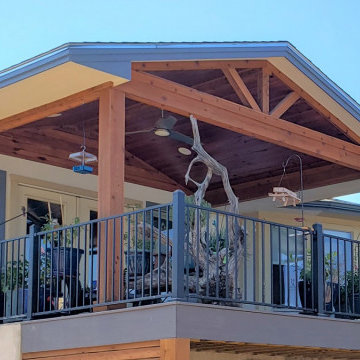
We tied the new deck/porch cover into the roofline of the home. The new deck begins at the edge of the patio, giving the homeowners a deck and patio combination for multiple uses.
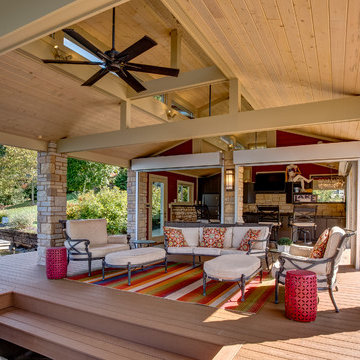
photos by: Tony Vasquez
Idée de décoration pour un grand porche d'entrée de maison arrière bohème avec une cuisine d'été, une terrasse en bois et une extension de toiture.
Idée de décoration pour un grand porche d'entrée de maison arrière bohème avec une cuisine d'été, une terrasse en bois et une extension de toiture.
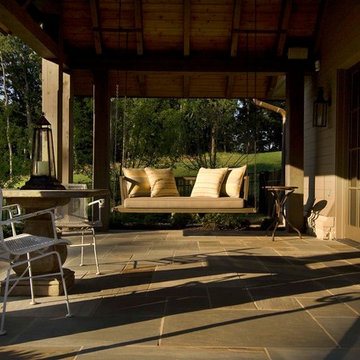
Patio detail
Idées déco pour un grand porche d'entrée de maison arrière éclectique avec des pavés en pierre naturelle et une extension de toiture.
Idées déco pour un grand porche d'entrée de maison arrière éclectique avec des pavés en pierre naturelle et une extension de toiture.
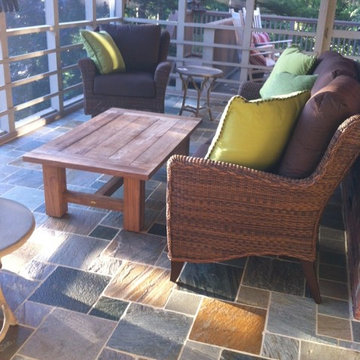
Visit Our Showroom
3413 Sutherland Ave
Knoxville, TN 37919
Réalisation d'un porche d'entrée de maison arrière bohème de taille moyenne avec une moustiquaire, du carrelage et une extension de toiture.
Réalisation d'un porche d'entrée de maison arrière bohème de taille moyenne avec une moustiquaire, du carrelage et une extension de toiture.
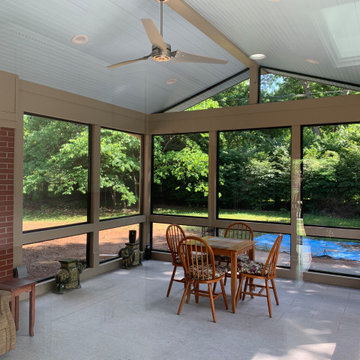
Cette image montre un porche d'entrée de maison arrière bohème de taille moyenne avec une moustiquaire, une dalle de béton et une extension de toiture.
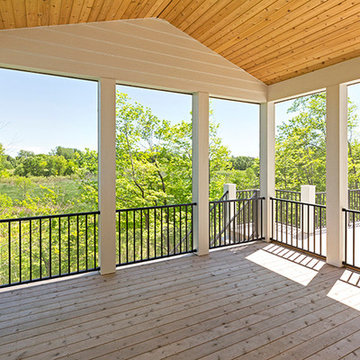
Spacecrafting
Cette photo montre un porche d'entrée de maison arrière éclectique avec une moustiquaire.
Cette photo montre un porche d'entrée de maison arrière éclectique avec une moustiquaire.
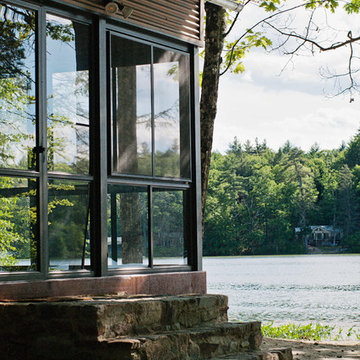
Beth Therriault Photography
Beautiful screen porch with inserts to make the room a four season delight overlooks a tranquil pond.
Idées déco pour un porche d'entrée de maison arrière éclectique avec une moustiquaire, des pavés en pierre naturelle et une extension de toiture.
Idées déco pour un porche d'entrée de maison arrière éclectique avec une moustiquaire, des pavés en pierre naturelle et une extension de toiture.
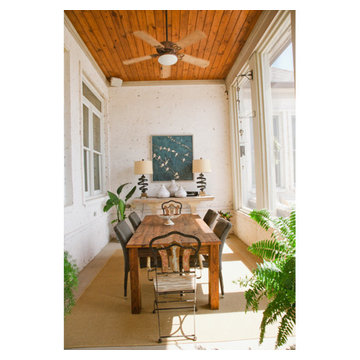
Idée de décoration pour un petit porche d'entrée de maison arrière bohème avec une dalle de béton et une extension de toiture.
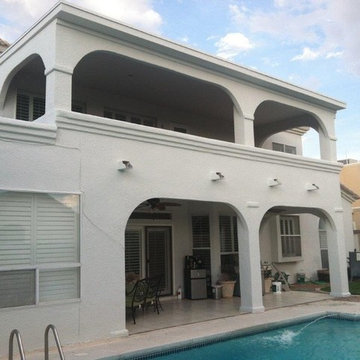
After completion of second floor patio addition and remodel of downstairs arches.
Idées déco pour un porche d'entrée de maison arrière éclectique avec une terrasse en bois et une extension de toiture.
Idées déco pour un porche d'entrée de maison arrière éclectique avec une terrasse en bois et une extension de toiture.
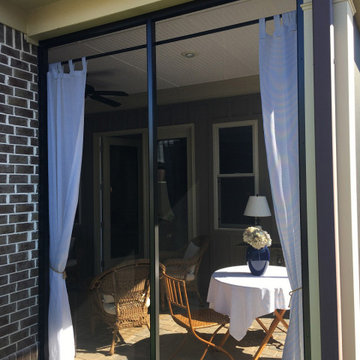
Archadeck of Central SC made a good patio into a great patio by screening it in using an aluminum and vinyl screening system. The patio was already protected above, but now these clients and their guests will never be driven indoors by biting insects. They now have a beautiful screened room in which to relax and entertain.
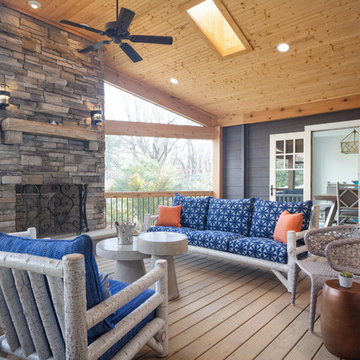
Idée de décoration pour un grand porche d'entrée de maison arrière bohème avec un foyer extérieur, une terrasse en bois et une extension de toiture.
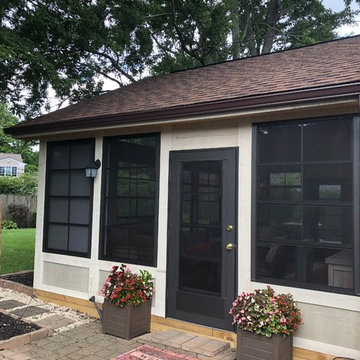
This beautiful Eze Breeze 3 season room looks like a very natural and original extension of the existing home! Archadeck of Columbus achieved a cohesive aesthetic by matching the shingles of the new structure to those original to the home. Low maintenance, high-quality materials go into the construction of our Upper Arlington Eze Breeze porches. The knee wall of this 3 season room boasts Hardie Panels and the room is trimmed in Boral. The gorgeous, dark bronze Eze Breeze windows add dramatic contrast to the light siding and trim. A matching Eze Breeze cabana door was an obvious choice for this project, offering operable windows for ultimate comfort open or closed.
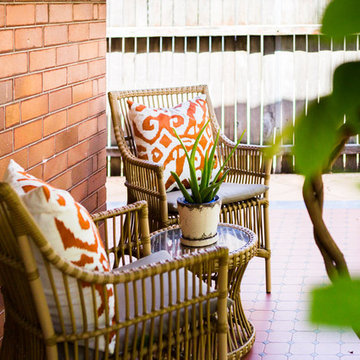
Inspiration pour un petit porche d'entrée de maison arrière bohème avec du carrelage.
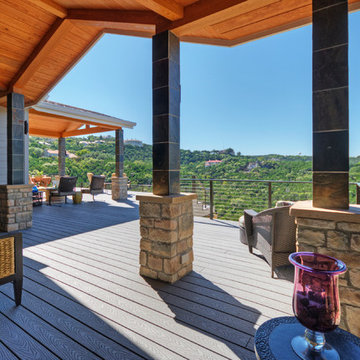
Porches and view decks remodeled. New porch roof in foreground of photo was designed to provide greater shading but also allow to more view of sky and horizon.
Roof decking and beams of roof extension are cypress.
Roof canopy in the background was existing but new finishes were applied.
Composite decking and cable rails are new.
Columns are clad in slate at owner's request.
Construction by CG&S Design-Build
Photography by Stephen Knetig
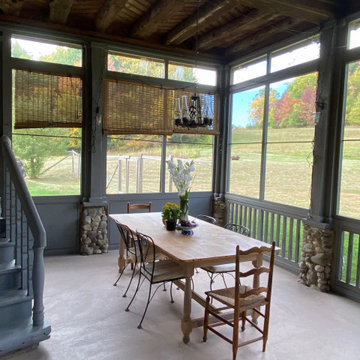
Staging shows off the eclectic nature of the house and the owners' furnishings.
Exemple d'un très grand porche d'entrée de maison arrière éclectique avec une moustiquaire, une dalle de béton et une extension de toiture.
Exemple d'un très grand porche d'entrée de maison arrière éclectique avec une moustiquaire, une dalle de béton et une extension de toiture.
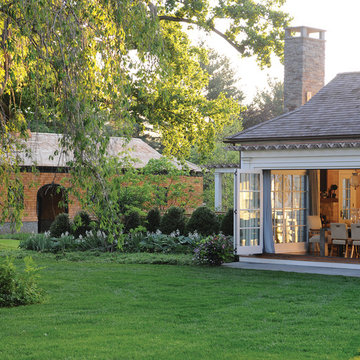
Photographer: Stacy Bass
Luxurious pool house sited on grand estate. Contemporary features with traditional design. Expansive french doors open to outdoor, poolside entertaining space. Cupola brings natural light into kitchen area.
Idées déco de porches d'entrée de maison arrière éclectiques
6
