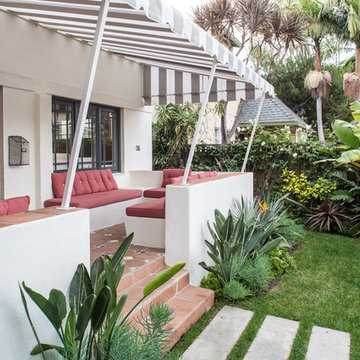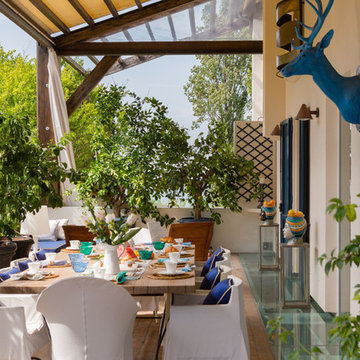Idées déco de porches d'entrée de maison avec un auvent
Trier par :
Budget
Trier par:Populaires du jour
81 - 100 sur 790 photos
1 sur 2
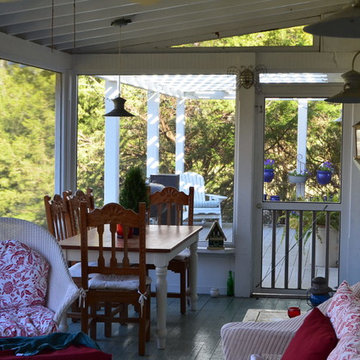
Réalisation d'un porche d'entrée de maison arrière tradition de taille moyenne avec une moustiquaire, une terrasse en bois et un auvent.
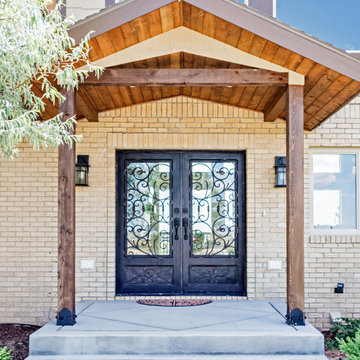
Aménagement d'un petit porche d'entrée de maison avant classique avec une dalle de béton et un auvent.
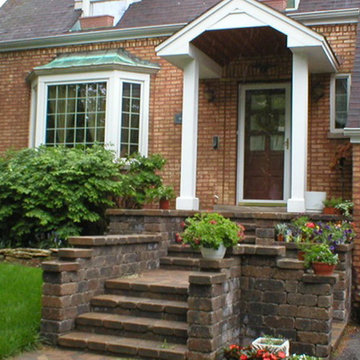
Aménagement d'un petit porche d'entrée de maison avant classique avec des pavés en brique et un auvent.
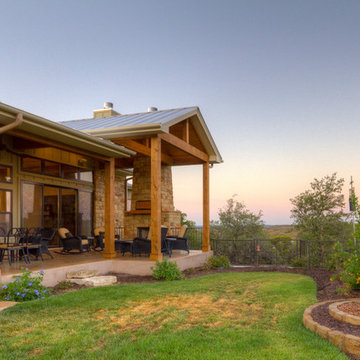
Outdoor living area
Cette photo montre un grand porche d'entrée de maison arrière craftsman avec un point d'eau, une dalle de béton et un auvent.
Cette photo montre un grand porche d'entrée de maison arrière craftsman avec un point d'eau, une dalle de béton et un auvent.
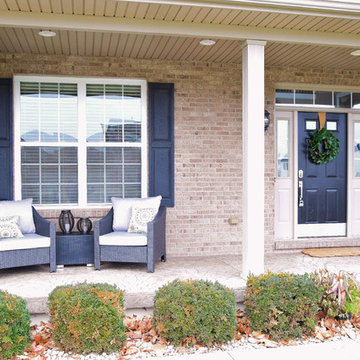
Staging and photo by StageHouse Design
Cette image montre un porche d'entrée de maison avant de taille moyenne avec du béton estampé et un auvent.
Cette image montre un porche d'entrée de maison avant de taille moyenne avec du béton estampé et un auvent.
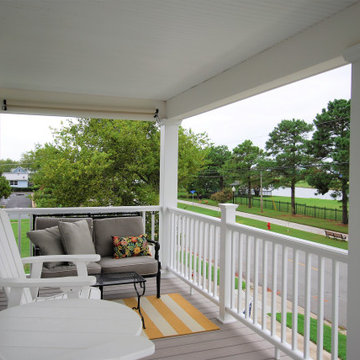
This cozy coastal cottage plan provides a guest suite for weekend vacation rentals on the second floor of this little house. The guest suite has a private stair from the driveway to a rear entrance balcony. The two-story front porch looks onto a park that is adjacent to a marina village. It does a very profitable airbnb business in the Cape Charles resort community. The plans for this house design are available online at downhomeplans.com
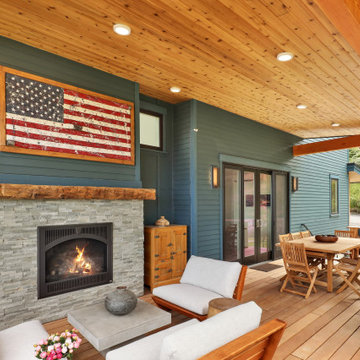
Situated on the north shore of Birch Point this high-performance beach home enjoys a view across Boundary Bay to White Rock, BC and the BC Coastal Range beyond. Designed for indoor, outdoor living the many decks, patios, porches, outdoor fireplace, and firepit welcome friends and family to gather outside regardless of the weather.
From a high-performance perspective this home was built to and certified by the Department of Energy’s Zero Energy Ready Home program and the EnergyStar program. In fact, an independent testing/rating agency was able to show that the home will only use 53% of the energy of a typical new home, all while being more comfortable and healthier. As with all high-performance homes we find a sweet spot that returns an excellent, comfortable, healthy home to the owners, while also producing a building that minimizes its environmental footprint.
Design by JWR Design
Photography by Radley Muller Photography
Interior Design by Markie Nelson Interior Design
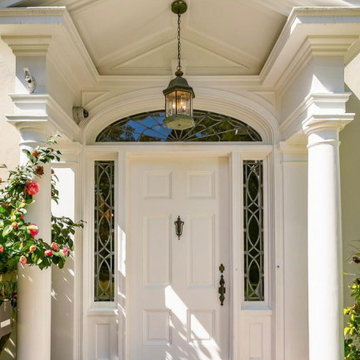
The original front porch of an architecturally significant Pasadena Colonial home was fully restored.
Exemple d'un porche d'entrée de maison avant chic de taille moyenne avec des colonnes, des pavés en brique et un auvent.
Exemple d'un porche d'entrée de maison avant chic de taille moyenne avec des colonnes, des pavés en brique et un auvent.
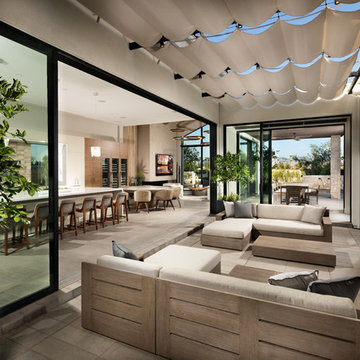
Christopher Mayer
Exemple d'un porche d'entrée de maison tendance avec une cheminée et un auvent.
Exemple d'un porche d'entrée de maison tendance avec une cheminée et un auvent.
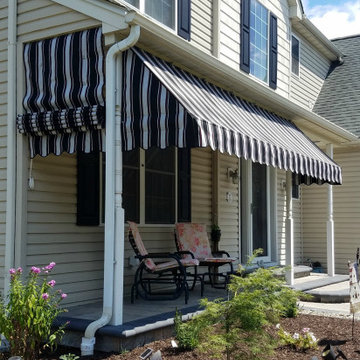
Protect and enhance any porch with an awning. All awnings are sewn and manufactured at our shop by experienced professionals using only the finest materials, piping and hardware available.
Benefits include:
Shade.
Creates a cozy, usable area.
Rain protection.
Enlarges the feel of any porch.
Removable in winter when you need the sunlight for added heat in your home.
Adds texture, color, and interest to your home.
Rope systems are available to retract awnings when needed.
Privacy.
Save on AC costs.
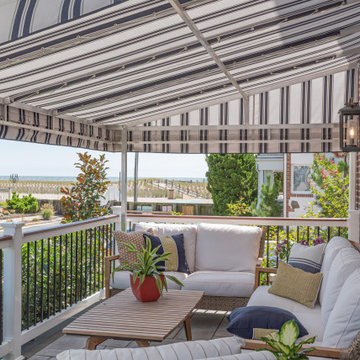
Front porch provides for a great view of the beach, ocean and people watching.
Cette image montre un grand porche d'entrée de maison avant marin avec des pavés en pierre naturelle et un auvent.
Cette image montre un grand porche d'entrée de maison avant marin avec des pavés en pierre naturelle et un auvent.
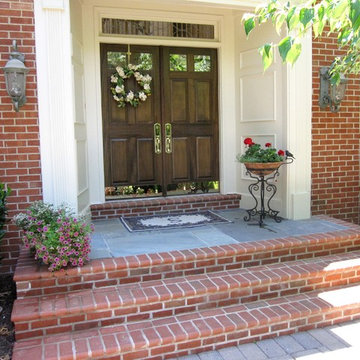
Now there is ONE wide top landing with added stone for contrast, All the edge bricks are now bullnosed and all the treads are even. Much more gracious and welcoming!
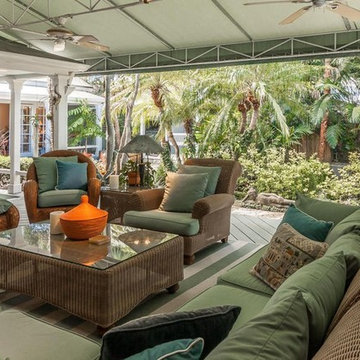
A view of the outdoor living room looking toward the front courtyard and the swimming pool. The area is raised on wood decking and covered by a large canvas canopy to provide protecting from the sun and rain.
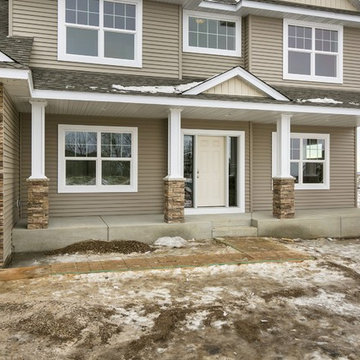
Photos by Spacecrafting.com. 5 bed/4 bath w/pond view, 0.3 acre cul-de-sac lot, no direct neighbors behind! Archways, upgraded carpet, hand scraped wood flrs. white enamel trim & lrg windows. Open layout- 9' ceilings, gas frplc w/stone surround & 3 sided mantel. Rustic alder cabinets, granite, radius ctr island & SS appl, w/i pantry. Mstr suite- box vault ceiling, w/i closet, priv bath- dual vanity, soaking tub, walk-in custom tile shower. Lrg mud rm w/bench & locker storage. 4 car tandem garage & more!
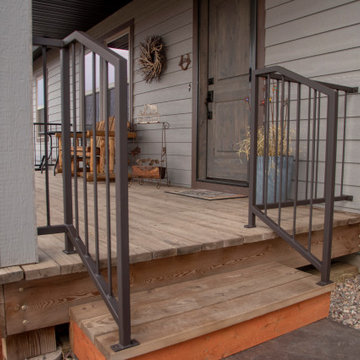
This simple yet functional deck rail was constructed out of tube steel and fabricated in the shop. It was installed in separate sections to complete the safety for this porch.
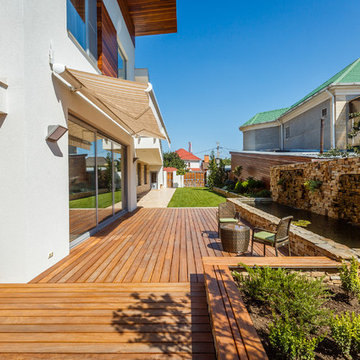
Idées déco pour un grand porche d'entrée de maison latéral contemporain avec un point d'eau et un auvent.
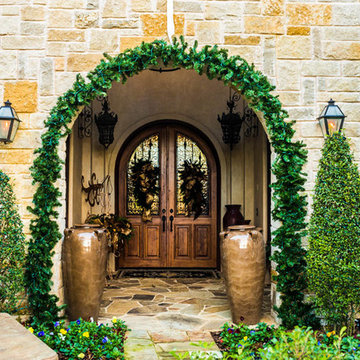
Exemple d'un grand porche d'entrée de maison avant chic avec des pavés en pierre naturelle et un auvent.
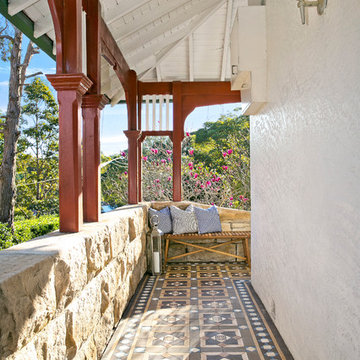
Expressing the timeless original charm of circa 1900s, its generous central living with stained-glass timber windows is a stunning feature.
Generous size bedrooms with front porch access, soaring ceilings, gracious arched hallway and deep skirting.
Vast rear enclosed area offers a superb forum for entertaining. Cosy sunroom/5th bedroom enjoys a light-filled dual aspect. Wraparound sandstone porch, level and leafy backyard.
Idées déco de porches d'entrée de maison avec un auvent
5
