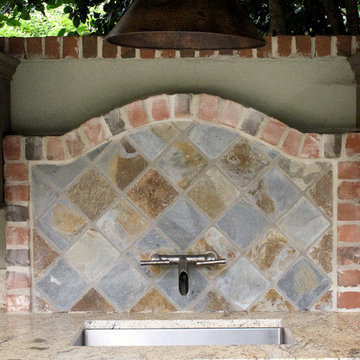Idées déco de porches d'entrée de maison avec une cuisine d'été
Trier par :
Budget
Trier par:Populaires du jour
161 - 180 sur 2 249 photos
1 sur 2
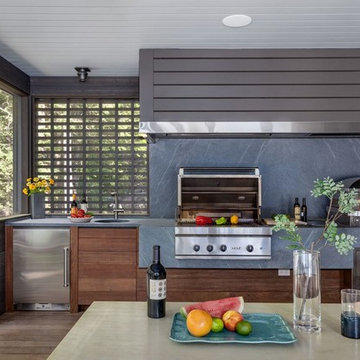
Peter Peirce
Idée de décoration pour un porche d'entrée de maison arrière design de taille moyenne avec une cuisine d'été, une terrasse en bois et une extension de toiture.
Idée de décoration pour un porche d'entrée de maison arrière design de taille moyenne avec une cuisine d'été, une terrasse en bois et une extension de toiture.
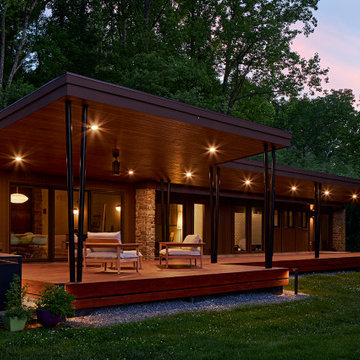
Our clients’ goal was to add an exterior living-space to the rear of their mid-century modern home. They wanted a place to sit, relax, grill, and entertain while enjoying the serenity of the landscape. Using natural materials, we created an elongated porch to provide seamless access and flow to-and-from their indoor and outdoor spaces.
The shape of the angled roof, overhanging the seating area, and the tapered double-round steel columns create the essence of a timeless design that is synonymous with the existing mid-century house. The stone-filled rectangular slot, between the house and the covered porch, allows light to enter the existing interior and gives accessibility to the porch.
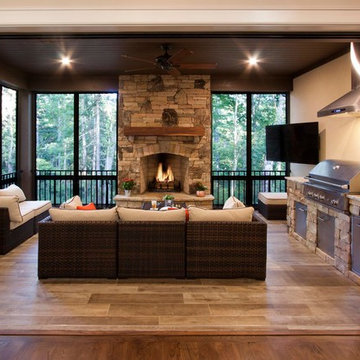
Dreams come true in this Gorgeous Transitional Mountain Home located in the desirable gated-community of The RAMBLE. Luxurious Calcutta Gold Marble Kitchen Island, Perimeter Countertops and Backsplash create a Sleek, Modern Look while the 21′ Floor-to-Ceiling Stone Fireplace evokes feelings of Rustic Elegance. Pocket Doors can be tucked away, opening up to the covered Screened-In Patio creating an extra large space for sacred time with friends and family. The Eze Breeze Window System slide down easily allowing a cool breeze to flow in with sounds of birds chirping and the leaves rustling in the trees. Curl up on the couch in front of the real wood burning fireplace while marinated grilled steaks are turned over on the outdoor stainless-steel grill. The Marble Master Bath offers rejuvenation with a free-standing jetted bath tub and extra large shower complete with double sinks.
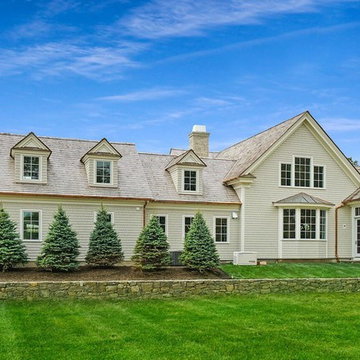
Stunning new construction in the heart of Purchase. Located in a private community, this home sits on an expansive 2.34 acres. Designed and built by renowned architect Mark Finlay and Georgio Custom Builders, this 5 bedroom, 5.5 bath colonial consists of open floor plans, 10 ft ceilings, light stained hardwood floors, and sophisticated finishes.The first floor master suite includes WICs, spa-like master bathroom, and french doors leading to a bluestone patio. Chef's custom built EIK has a large island w/ quartzite countertops, double oven, & bay window w/ scenic views. Floor to ceiling glass windows form a circular dining room that flows into a grand great room w/ custom built-ins, floor to ceiling stone fireplace, and a wood beam ceiling. Other keys features include a living room w/ gas fireplace, full finished basement, first-floor laundry, and built-in BBQ w/ blue stone patio. Extensively landscaped with picturesque views and a wonderful koi pond make this the ideal place to call home. Currently for sale.
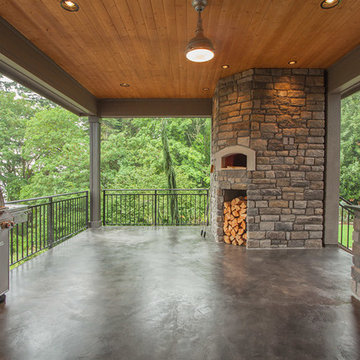
The Finleigh - Transitional Craftsman in Vancouver, Washington by Cascade West Development Inc.
A luxurious and spacious main level master suite with an incredible sized master bath and closet, along with a main floor guest Suite make life easy both today and well into the future.
Today’s busy lifestyles demand some time in the warm and cozy Den located close to the front door, to catch up on the latest news, pay a few bills or take the day and work from home.
Cascade West Facebook: https://goo.gl/MCD2U1
Cascade West Website: https://goo.gl/XHm7Un
These photos, like many of ours, were taken by the good people of ExposioHDR - Portland, Or
Exposio Facebook: https://goo.gl/SpSvyo
Exposio Website: https://goo.gl/Cbm8Ya
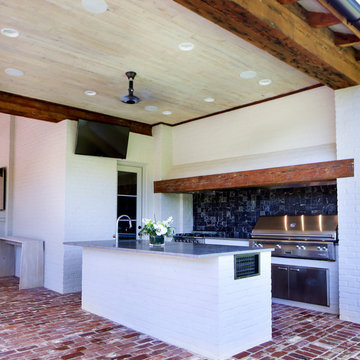
Oivanki Photography
Idées déco pour un grand porche d'entrée de maison arrière classique avec une cuisine d'été, des pavés en brique et une extension de toiture.
Idées déco pour un grand porche d'entrée de maison arrière classique avec une cuisine d'été, des pavés en brique et une extension de toiture.
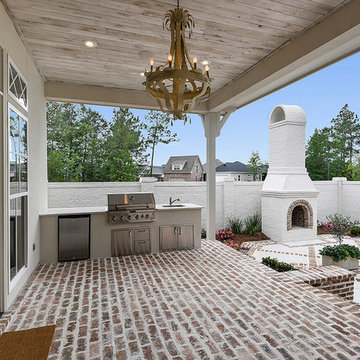
Idées déco pour un grand porche d'entrée de maison arrière classique avec une cuisine d'été, des pavés en brique et une extension de toiture.
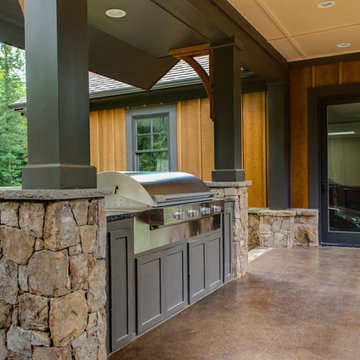
Mark Hoyle
Cette photo montre un porche d'entrée de maison latéral montagne de taille moyenne avec une cuisine d'été, une dalle de béton et une extension de toiture.
Cette photo montre un porche d'entrée de maison latéral montagne de taille moyenne avec une cuisine d'été, une dalle de béton et une extension de toiture.
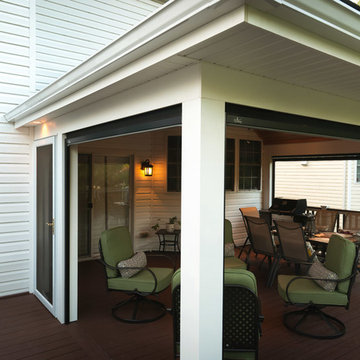
Idées déco pour un porche d'entrée de maison arrière classique de taille moyenne avec une cuisine d'été, une terrasse en bois et une extension de toiture.
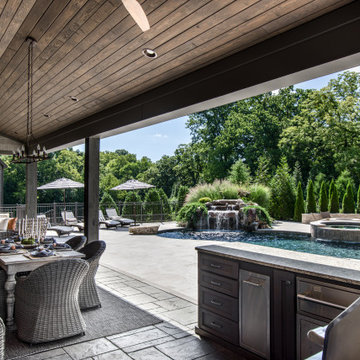
Architecture: Noble Johnson Architects
Interior Design: Rachel Hughes - Ye Peddler
Photography: Studiobuell | Garett Buell
Idées déco pour un très grand porche d'entrée de maison arrière classique avec une cuisine d'été, des pavés en pierre naturelle et une extension de toiture.
Idées déco pour un très grand porche d'entrée de maison arrière classique avec une cuisine d'été, des pavés en pierre naturelle et une extension de toiture.
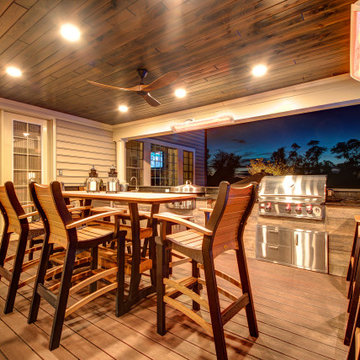
Covered Porch with outdoor kitchen.
Inspiration pour un porche d'entrée de maison arrière traditionnel de taille moyenne avec une cuisine d'été, une terrasse en bois, une extension de toiture et un garde-corps en métal.
Inspiration pour un porche d'entrée de maison arrière traditionnel de taille moyenne avec une cuisine d'été, une terrasse en bois, une extension de toiture et un garde-corps en métal.
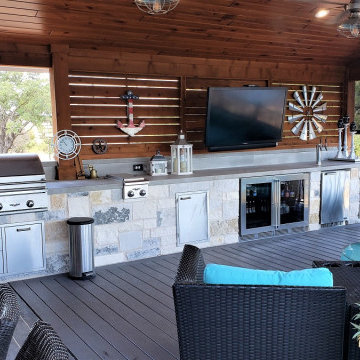
For the ceiling of the patio cover and deck/porch cover, we used Synergy Wood’s beautiful prefinished pine. Synergy Wood is a favorite of ours, and we have used it on many ceilings under porch covers and patio covers. We used stained cedar for the privacy walls and the posts supporting the new deck.
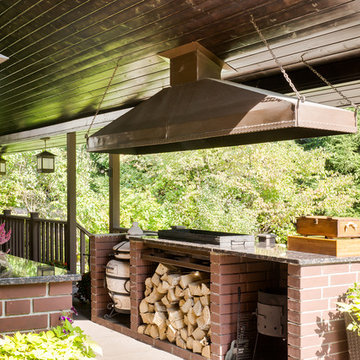
фотограф Андрей Хачатрян, реализация https://sokolinteriors.ru/
Réalisation d'un grand porche d'entrée de maison arrière champêtre avec une cuisine d'été et une extension de toiture.
Réalisation d'un grand porche d'entrée de maison arrière champêtre avec une cuisine d'été et une extension de toiture.
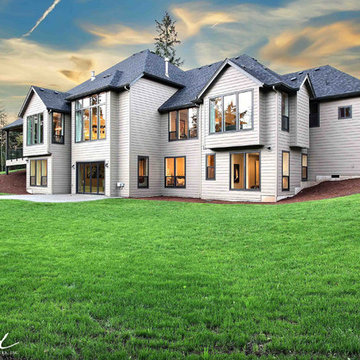
The Ascension - Super Ranch on Acreage in Ridgefield Washington by Cascade West Development Inc.
This plan is designed for people who value family togetherness, natural beauty, social gatherings and all of the little moments in-between.
We hope you enjoy this home. At Cascade West we strive to surpass the needs, wants and expectations of every client and create a home that unifies and compliments their lifestyle.
Cascade West Facebook: https://goo.gl/MCD2U1
Cascade West Website: https://goo.gl/XHm7Un
These photos, like many of ours, were taken by the good people of ExposioHDR - Portland, Or
Exposio Facebook: https://goo.gl/SpSvyo
Exposio Website: https://goo.gl/Cbm8Ya
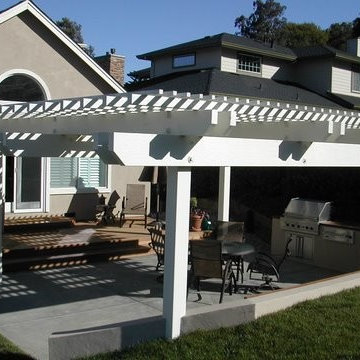
A new pergola in Petaluma over the top of the outdoor barbeque elegantly extends the living area. For deck and bench material, we chose Ipe®, an exotic hardwood that is naturally resistant to rot and decay and is eight times harder than California Redwood: Guaranteed for 20 years without preservatives!
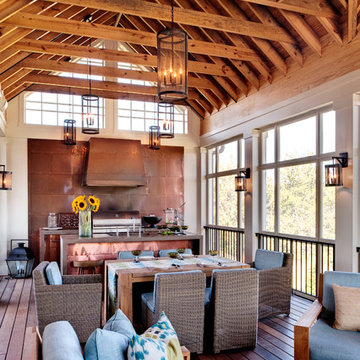
Ansel Olson
Idée de décoration pour un grand porche d'entrée de maison arrière tradition avec une cuisine d'été, une extension de toiture, tous types de couvertures et une terrasse en bois.
Idée de décoration pour un grand porche d'entrée de maison arrière tradition avec une cuisine d'été, une extension de toiture, tous types de couvertures et une terrasse en bois.
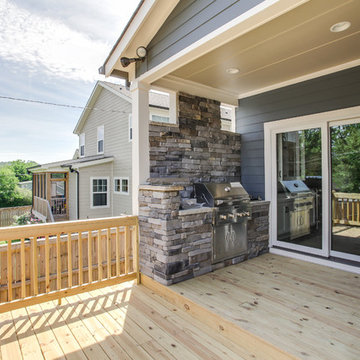
Showcase Photographers
Idées déco pour un porche d'entrée de maison arrière campagne de taille moyenne avec une cuisine d'été, une terrasse en bois et une extension de toiture.
Idées déco pour un porche d'entrée de maison arrière campagne de taille moyenne avec une cuisine d'été, une terrasse en bois et une extension de toiture.

Idées déco pour un porche d'entrée de maison montagne avec une cuisine d'été, une terrasse en bois, une extension de toiture et un garde-corps en bois.
Idées déco de porches d'entrée de maison avec une cuisine d'été
9

