Idées déco de porches d'entrée de maison bord de mer
Trier par :
Budget
Trier par:Populaires du jour
101 - 120 sur 611 photos
1 sur 3
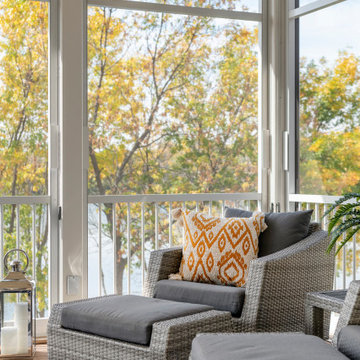
The inviting new porch addition features a stunning angled vault ceiling and walls of oversize windows that frame the picture-perfect backyard views.
Photos by Spacecrafting Photography
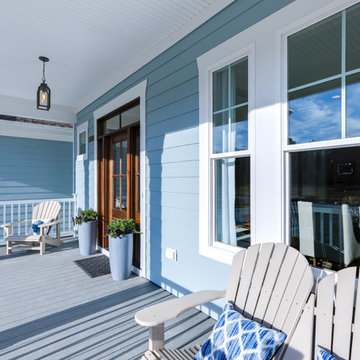
Cette photo montre un grand porche d'entrée de maison avant bord de mer avec une extension de toiture.
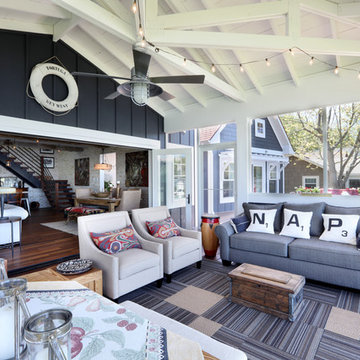
Michael Buck
Aménagement d'un grand porche d'entrée de maison avant bord de mer avec une terrasse en bois et une extension de toiture.
Aménagement d'un grand porche d'entrée de maison avant bord de mer avec une terrasse en bois et une extension de toiture.
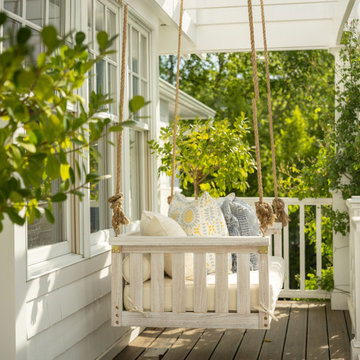
Exemple d'un grand porche d'entrée de maison avant bord de mer avec des colonnes, une pergola et un garde-corps en matériaux mixtes.
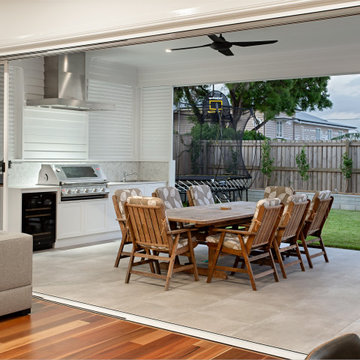
Cette image montre un grand porche d'entrée de maison arrière marin avec une cuisine d'été, du carrelage et une extension de toiture.
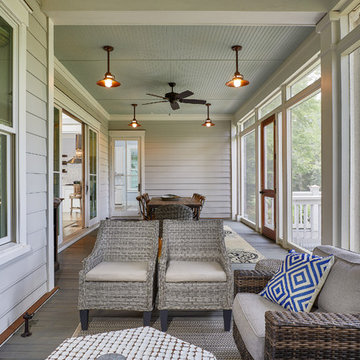
Exemple d'un grand porche d'entrée de maison arrière bord de mer avec une moustiquaire.
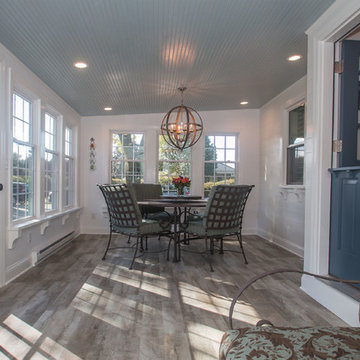
Bringing summer all year-round.
JZID did a full gut-remodel on a small bungalow in Whitefish Bay to transform it into a New England Coastal-inspired sanctuary for Colorado transplant Clients. Now even on the coldest winter days, the Clients will feel like it’s summer as soon as they walk into their home.
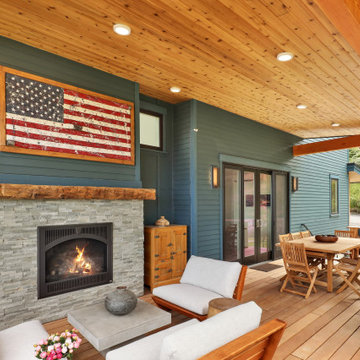
Situated on the north shore of Birch Point this high-performance beach home enjoys a view across Boundary Bay to White Rock, BC and the BC Coastal Range beyond. Designed for indoor, outdoor living the many decks, patios, porches, outdoor fireplace, and firepit welcome friends and family to gather outside regardless of the weather.
From a high-performance perspective this home was built to and certified by the Department of Energy’s Zero Energy Ready Home program and the EnergyStar program. In fact, an independent testing/rating agency was able to show that the home will only use 53% of the energy of a typical new home, all while being more comfortable and healthier. As with all high-performance homes we find a sweet spot that returns an excellent, comfortable, healthy home to the owners, while also producing a building that minimizes its environmental footprint.
Design by JWR Design
Photography by Radley Muller Photography
Interior Design by Markie Nelson Interior Design
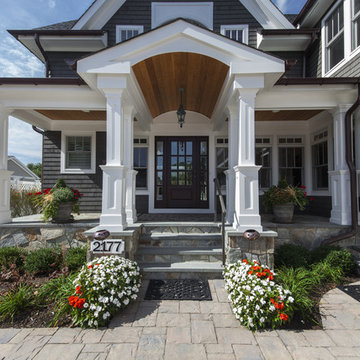
Photography: Axial Creative
Exemple d'un porche d'entrée de maison avant bord de mer de taille moyenne avec des pavés en pierre naturelle et une extension de toiture.
Exemple d'un porche d'entrée de maison avant bord de mer de taille moyenne avec des pavés en pierre naturelle et une extension de toiture.
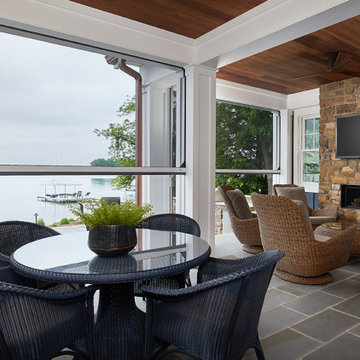
This cozy lake cottage skillfully incorporates a number of features that would normally be restricted to a larger home design. A glance of the exterior reveals a simple story and a half gable running the length of the home, enveloping the majority of the interior spaces. To the rear, a pair of gables with copper roofing flanks a covered dining area that connects to a screened porch. Inside, a linear foyer reveals a generous staircase with cascading landing. Further back, a centrally placed kitchen is connected to all of the other main level entertaining spaces through expansive cased openings. A private study serves as the perfect buffer between the homes master suite and living room. Despite its small footprint, the master suite manages to incorporate several closets, built-ins, and adjacent master bath complete with a soaker tub flanked by separate enclosures for shower and water closet. Upstairs, a generous double vanity bathroom is shared by a bunkroom, exercise space, and private bedroom. The bunkroom is configured to provide sleeping accommodations for up to 4 people. The rear facing exercise has great views of the rear yard through a set of windows that overlook the copper roof of the screened porch below.
Builder: DeVries & Onderlinde Builders
Interior Designer: Vision Interiors by Visbeen
Photographer: Ashley Avila Photography
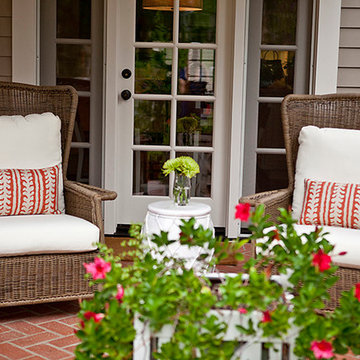
Kristen Vincent Photography
Cette image montre un grand porche d'entrée de maison avant marin avec des pavés en brique.
Cette image montre un grand porche d'entrée de maison avant marin avec des pavés en brique.
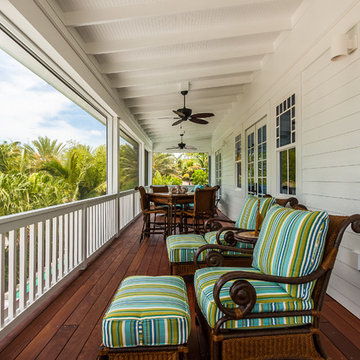
Center Point Photography
Aménagement d'un grand porche d'entrée de maison avant bord de mer avec une extension de toiture et une terrasse en bois.
Aménagement d'un grand porche d'entrée de maison avant bord de mer avec une extension de toiture et une terrasse en bois.
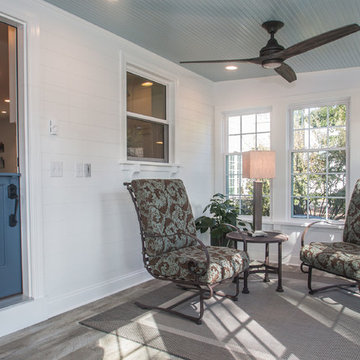
Bringing summer all year-round.
JZID did a full gut-remodel on a small bungalow in Whitefish Bay to transform it into a New England Coastal-inspired sanctuary for Colorado transplant Clients. Now even on the coldest winter days, the Clients will feel like it’s summer as soon as they walk into their home.
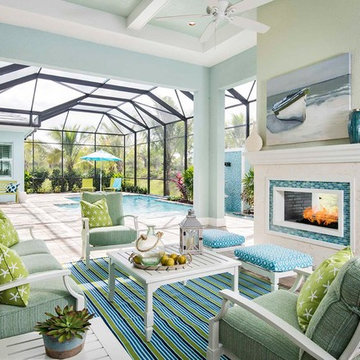
Amber Frederiksen
Exemple d'un grand porche d'entrée de maison arrière bord de mer.
Exemple d'un grand porche d'entrée de maison arrière bord de mer.
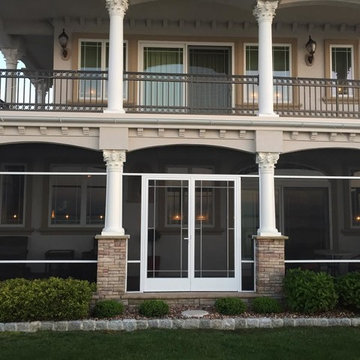
Inspiration pour un grand porche d'entrée de maison avant marin avec une moustiquaire, des pavés en béton et une extension de toiture.
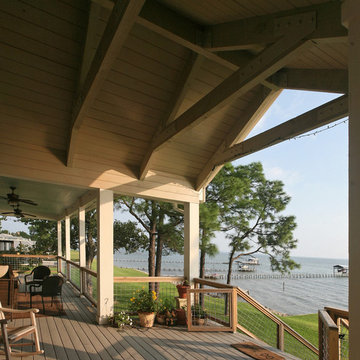
Large Outdoor Porch Overlooking the Bay
Aménagement d'un porche d'entrée de maison avant bord de mer de taille moyenne avec une terrasse en bois et une extension de toiture.
Aménagement d'un porche d'entrée de maison avant bord de mer de taille moyenne avec une terrasse en bois et une extension de toiture.
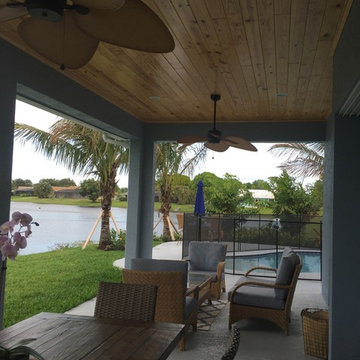
Cette photo montre un porche d'entrée de maison arrière bord de mer de taille moyenne avec une dalle de béton et une extension de toiture.
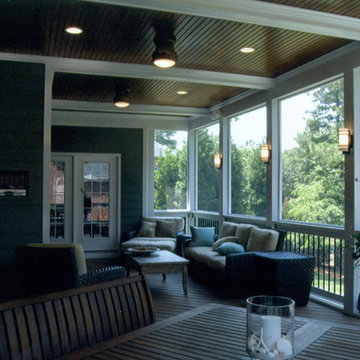
This client's porch blends farmhouse, beach, traditional, and modern styles with such ease. The decking being set on a diagonal against the tongue in groove wood ceiling focuses your eyes to the center and lets you take in the scenery outside and carefully selected decor inside. The exposed beams being white lifts the ceiling and contrasts perfectly with the dark green siding and stained ceiling.
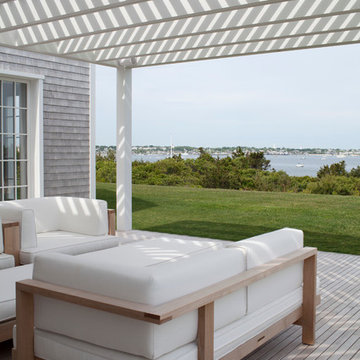
Simon Jacobsen
Cette photo montre un grand porche d'entrée de maison arrière bord de mer avec une terrasse en bois et une pergola.
Cette photo montre un grand porche d'entrée de maison arrière bord de mer avec une terrasse en bois et une pergola.
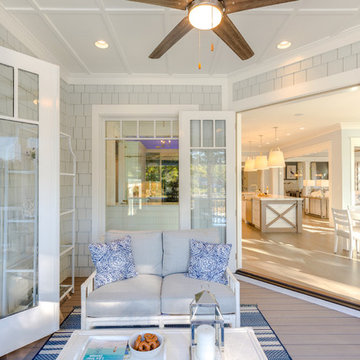
Idée de décoration pour un porche d'entrée de maison arrière marin de taille moyenne avec une moustiquaire, une terrasse en bois et une extension de toiture.
Idées déco de porches d'entrée de maison bord de mer
6