Idées déco de porches d'entrée de maison campagne
Trier par :
Budget
Trier par:Populaires du jour
41 - 60 sur 629 photos
1 sur 3
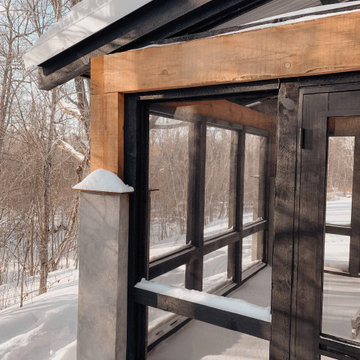
Idées déco pour un porche d'entrée de maison arrière campagne de taille moyenne avec des colonnes, une dalle de béton, une extension de toiture et un garde-corps en bois.
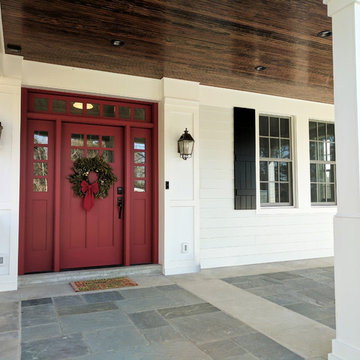
This front porch addition includes a custom-designed front door, custom stone pattern/design, and stained bead-board ceiling.
Cette image montre un grand porche d'entrée de maison avant rustique avec des pavés en pierre naturelle et un auvent.
Cette image montre un grand porche d'entrée de maison avant rustique avec des pavés en pierre naturelle et un auvent.
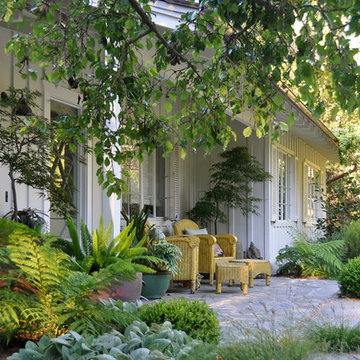
Romantic Entry.....Santa Barbara Living
Aménagement d'un porche d'entrée de maison avant campagne de taille moyenne avec des pavés en pierre naturelle et une extension de toiture.
Aménagement d'un porche d'entrée de maison avant campagne de taille moyenne avec des pavés en pierre naturelle et une extension de toiture.
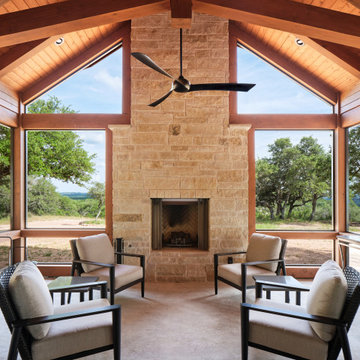
About This Project: This cozy lakefront home is the perfect place to enjoy all that lake life has to offer. With plenty of room to entertain, play and relax, it’s the perfect spot for a family getaway or a romantic weekend escape. The expansive deck overlooking the lake is the perfect place to enjoy a morning cup of coffee or an evening glass of wine, and the large dock is great for swimming, fishing and boating. Inside, the comfortable living room with its wood-burning fireplace is the perfect place to curl up with a good book or watch a movie. And when it’s time to retire for the night, the spacious bedrooms with their views of the lake will ensure a good night’s sleep. So come and experience all that lake life has to offer at this cozy lakefront home.
Campagna Homes is a member of the Certified Luxury Builders Network.
Certified Luxury Builders is a network of leading custom home builders and luxury home and condo remodelers who create 5-Star experiences for luxury home and condo owners from New York to Los Angeles and Boston to Naples.
As a Certified Luxury Builder, Campagna Homes is proud to feature photos of select projects from our members around the country to inspire you with design ideas. Please feel free to contact the specific Certified Luxury Builder with any questions or inquiries you may have about their projects. Please visit www.CLBNetwork.com for a directory of CLB members featured on Houzz and their contact information.
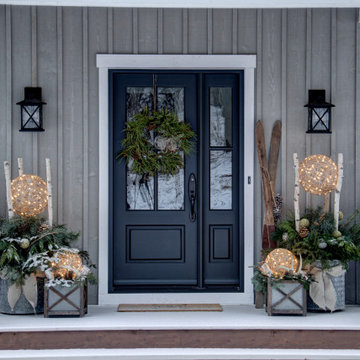
Designer Lyne Brunet
Aménagement d'un porche avec des plantes en pot avant campagne de taille moyenne avec une terrasse en bois, une extension de toiture et un garde-corps en bois.
Aménagement d'un porche avec des plantes en pot avant campagne de taille moyenne avec une terrasse en bois, une extension de toiture et un garde-corps en bois.
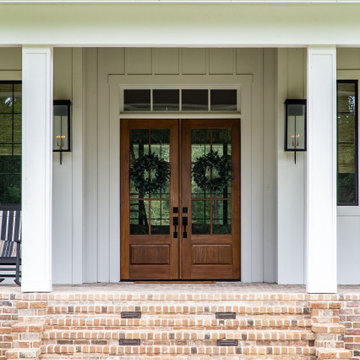
Exemple d'un grand porche d'entrée de maison avant nature avec des colonnes, des pavés en brique et une extension de toiture.
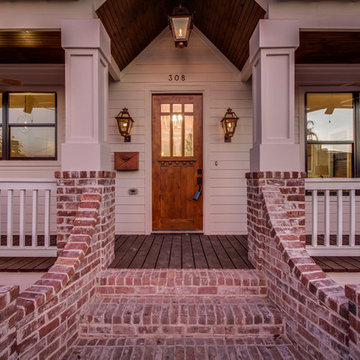
Fabulous home in The Height of Houston, TX. Reclaimed brick staircase. Vaulted porch ceiling with 3 gas lanterns.
Idée de décoration pour un porche d'entrée de maison avant champêtre de taille moyenne avec des pavés en brique et une extension de toiture.
Idée de décoration pour un porche d'entrée de maison avant champêtre de taille moyenne avec des pavés en brique et une extension de toiture.
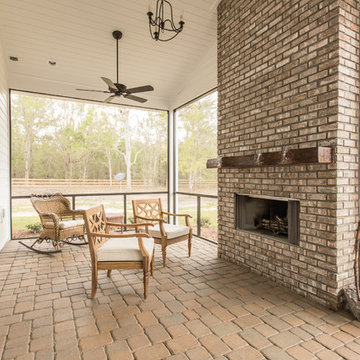
Screened in back porch with brick fireplace. The Kinsley model built by Bennett Construction.
Cette photo montre un porche d'entrée de maison arrière nature de taille moyenne avec une moustiquaire, des pavés en brique et une extension de toiture.
Cette photo montre un porche d'entrée de maison arrière nature de taille moyenne avec une moustiquaire, des pavés en brique et une extension de toiture.
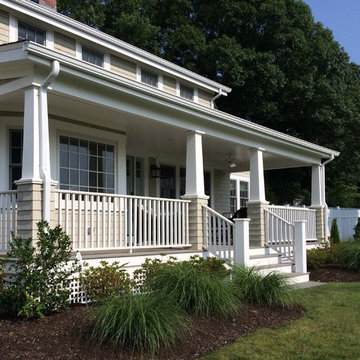
Cette photo montre un grand porche d'entrée de maison avant nature avec une terrasse en bois et une extension de toiture.
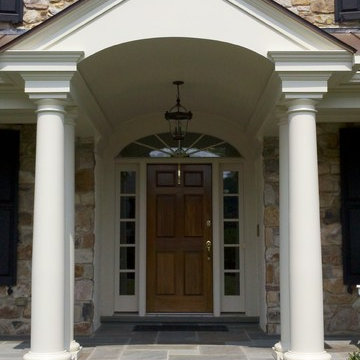
Front Porch addition with barrel vault entry, flagstone floor and standing seam copper roof. Project located in Wayne, Montgomery County, PA.
Cette photo montre un grand porche d'entrée de maison avant nature avec des pavés en pierre naturelle et une extension de toiture.
Cette photo montre un grand porche d'entrée de maison avant nature avec des pavés en pierre naturelle et une extension de toiture.
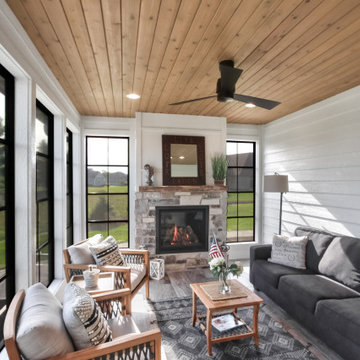
Aménagement d'un porche d'entrée de maison arrière campagne de taille moyenne avec une moustiquaire, du carrelage et une extension de toiture.
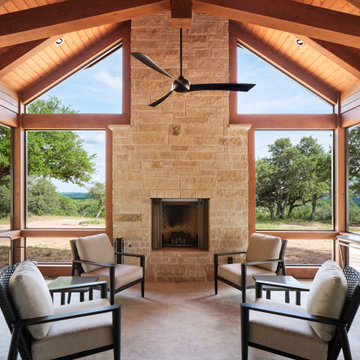
About This Project: This cozy lakefront home is the perfect place to enjoy all that lake life has to offer. With plenty of room to entertain, play and relax, it’s the perfect spot for a family getaway or a romantic weekend escape. The expansive deck overlooking the lake is the perfect place to enjoy a morning cup of coffee or an evening glass of wine, and the large dock is great for swimming, fishing and boating. Inside, the comfortable living room with its wood-burning fireplace is the perfect place to curl up with a good book or watch a movie. And when it’s time to retire for the night, the spacious bedrooms with their views of the lake will ensure a good night’s sleep. So come and experience all that lake life has to offer at this cozy lakefront home.
Distinctive Domain is a member of the Certified Luxury Builders Network.
Certified Luxury Builders is a network of leading custom home builders and luxury home and condo remodelers who create 5-Star experiences for luxury home and condo owners from New York to Los Angeles and Boston to Naples.
As a Certified Luxury Builder, Distinctive Domain is proud to feature photos of select projects from our members around the country to inspire you with design ideas. Please feel free to contact the specific Certified Luxury Builder with any questions or inquiries you may have about their projects. Please visit www.CLBNetwork.com for a directory of CLB members featured on Houzz and their contact information.
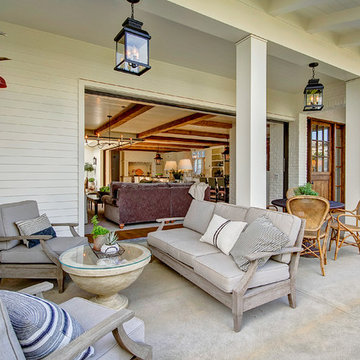
Contractor: Legacy CDM Inc. | Interior Designer: Kim Woods & Trish Bass | Photographer: Jola Photography
Cette image montre un porche d'entrée de maison avant rustique de taille moyenne avec une cheminée, des pavés en béton et une extension de toiture.
Cette image montre un porche d'entrée de maison avant rustique de taille moyenne avec une cheminée, des pavés en béton et une extension de toiture.
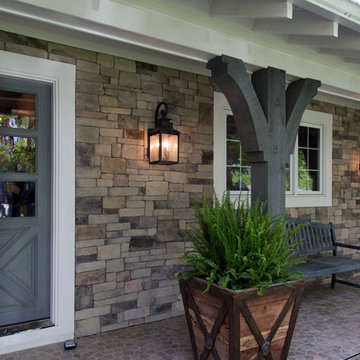
Nichole Kennelly Photography
Cette image montre un porche d'entrée de maison rustique de taille moyenne.
Cette image montre un porche d'entrée de maison rustique de taille moyenne.
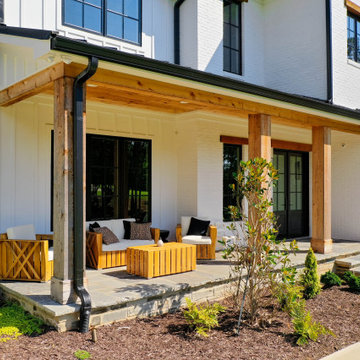
Idées déco pour un grand porche d'entrée de maison avant campagne avec des pavés en pierre naturelle et une extension de toiture.
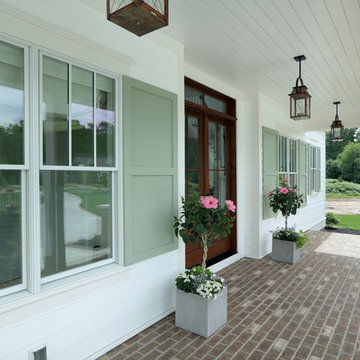
Builder: Homes by True North
Interior Designer: L. Rose Interiors
Photographer: M-Buck Studio
This charming house wraps all of the conveniences of a modern, open concept floor plan inside of a wonderfully detailed modern farmhouse exterior. The front elevation sets the tone with its distinctive twin gable roofline and hipped main level roofline. Large forward facing windows are sheltered by a deep and inviting front porch, which is further detailed by its use of square columns, rafter tails, and old world copper lighting.
Inside the foyer, all of the public spaces for entertaining guests are within eyesight. At the heart of this home is a living room bursting with traditional moldings, columns, and tiled fireplace surround. Opposite and on axis with the custom fireplace, is an expansive open concept kitchen with an island that comfortably seats four. During the spring and summer months, the entertainment capacity of the living room can be expanded out onto the rear patio featuring stone pavers, stone fireplace, and retractable screens for added convenience.
When the day is done, and it’s time to rest, this home provides four separate sleeping quarters. Three of them can be found upstairs, including an office that can easily be converted into an extra bedroom. The master suite is tucked away in its own private wing off the main level stair hall. Lastly, more entertainment space is provided in the form of a lower level complete with a theatre room and exercise space.
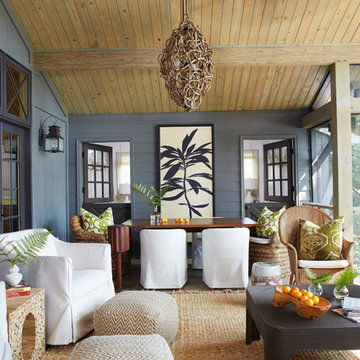
Screened porch living area looking to the dinning area.
Image by Jean Allsopp Photography.
Exemple d'un grand porche d'entrée de maison arrière nature avec une moustiquaire et une extension de toiture.
Exemple d'un grand porche d'entrée de maison arrière nature avec une moustiquaire et une extension de toiture.
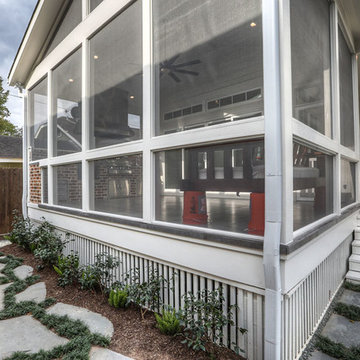
screened porch, outdoor living, outdoor kitchen
Aménagement d'un grand porche d'entrée de maison arrière campagne avec une moustiquaire, des pavés en béton et une extension de toiture.
Aménagement d'un grand porche d'entrée de maison arrière campagne avec une moustiquaire, des pavés en béton et une extension de toiture.
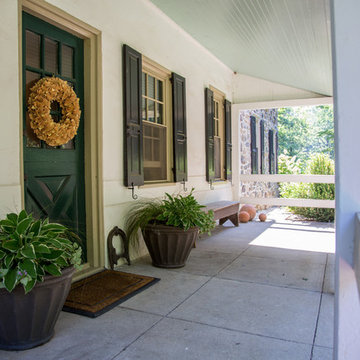
Josh Barker Photography
Cette photo montre un grand porche d'entrée de maison avant nature avec des pavés en béton et une extension de toiture.
Cette photo montre un grand porche d'entrée de maison avant nature avec des pavés en béton et une extension de toiture.
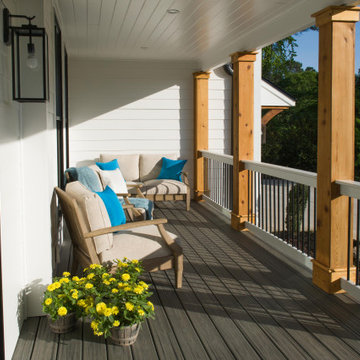
AFTER: Georgia Front Porch designed and built a full front porch that complemented the new siding and landscaping. This farmhouse-inspired design features a 41 ft. long composite floor, 4x4 timber posts, tongue and groove ceiling covered by a black, standing seam metal roof.
Idées déco de porches d'entrée de maison campagne
3