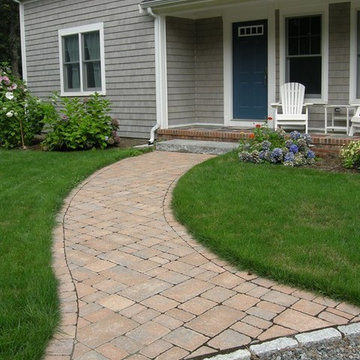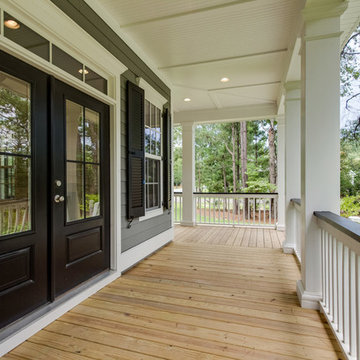Idées déco de porches d'entrée de maison campagne
Trier par :
Budget
Trier par:Populaires du jour
81 - 100 sur 629 photos
1 sur 3
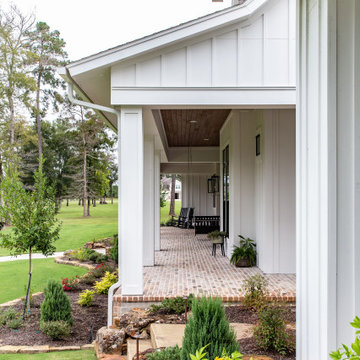
Réalisation d'un grand porche d'entrée de maison avant champêtre avec des colonnes, des pavés en brique et une extension de toiture.
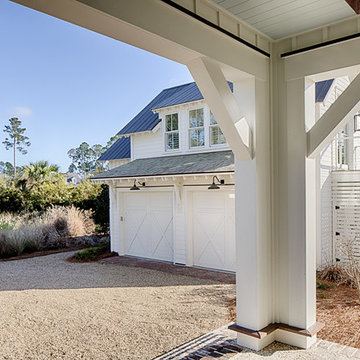
Duck Crossing is a mini compound built over time for our family in Palmetto Bluff, Bluffton, SC. We began with the small one story guest cottage, added the carriage house for our daughters and then, as we determined we needed one gathering space for friends and family, the main house. The challenge was to build a light and bright home that would take full advantage of the lake and preserve views and have enough room for everyone to congregate.
We decided to build an upside down/reverse floorplan home, where the main living areas are on the 2nd floor. We built one great room, encompassing kitchen, dining, living, deck and design studio - added tons of windows and an open staircase, vaulted the ceilings, painted everything white and did whatever else we could to make the small space feel open and welcoming - we think we accomplished this, and then some. The kitchen appliances are behind doors, the island is great for serving and gathering, the tv is hidden - all attention is to the view. When everyone needs their separate space, there are 2 bedrooms below and then additional sleeping, bathing and eating spaces in the cottage and carriage house - it is all just perfect!
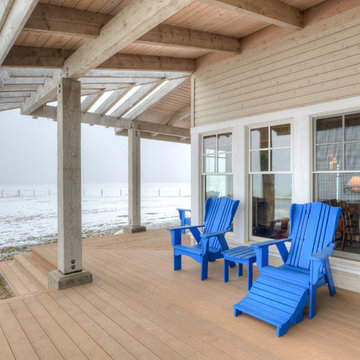
Porch off dining room. Photography by Lucas Henning.
Idée de décoration pour un porche d'entrée de maison latéral champêtre de taille moyenne avec une terrasse en bois et une extension de toiture.
Idée de décoration pour un porche d'entrée de maison latéral champêtre de taille moyenne avec une terrasse en bois et une extension de toiture.
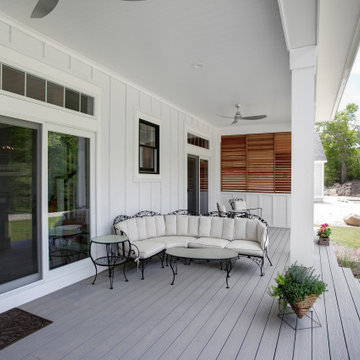
Rear covered porch of The Flatts. View House Plan THD-7375: https://www.thehousedesigners.com/plan/the-flatts-7375/
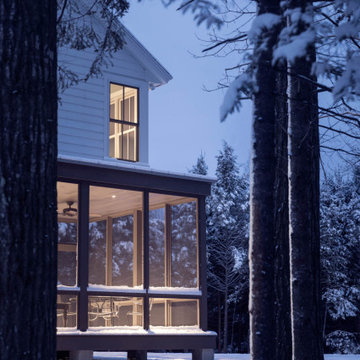
Screen Porch
Inspiration pour un porche d'entrée de maison arrière rustique de taille moyenne avec une terrasse en bois et une extension de toiture.
Inspiration pour un porche d'entrée de maison arrière rustique de taille moyenne avec une terrasse en bois et une extension de toiture.
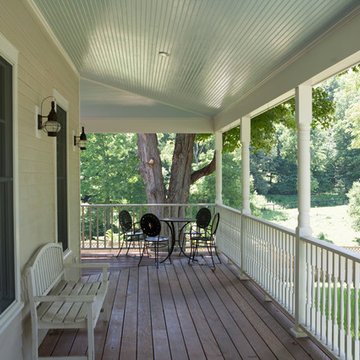
The porch is detailed with beadboard ceilings, wood decking, and wood railings; A great space to enjoy a summer afternoon.
Photo Credit: David Beckwith
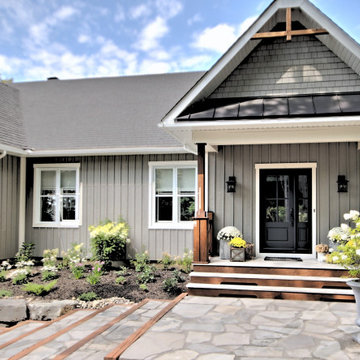
Designer Lyne Brunet
Exemple d'un porche d'entrée de maison avant nature de taille moyenne avec des colonnes, des pavés en pierre naturelle et une extension de toiture.
Exemple d'un porche d'entrée de maison avant nature de taille moyenne avec des colonnes, des pavés en pierre naturelle et une extension de toiture.
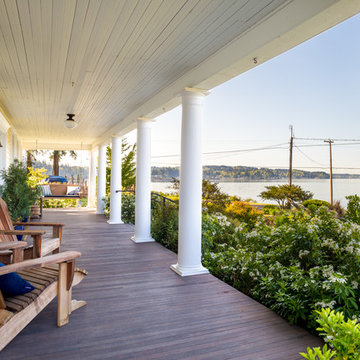
Caleb Melvin
Aménagement d'un grand porche d'entrée de maison avant campagne avec une terrasse en bois et une extension de toiture.
Aménagement d'un grand porche d'entrée de maison avant campagne avec une terrasse en bois et une extension de toiture.
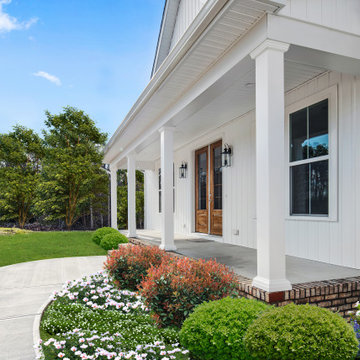
Modern farm house front porch.
Exemple d'un porche d'entrée de maison avant nature de taille moyenne avec des colonnes et une extension de toiture.
Exemple d'un porche d'entrée de maison avant nature de taille moyenne avec des colonnes et une extension de toiture.
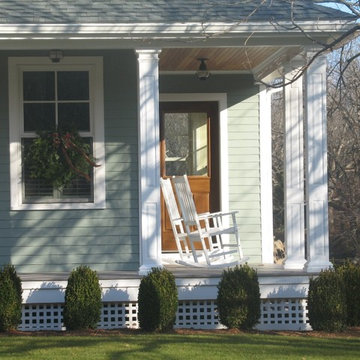
A close up view of the inviting porch.
Cette image montre un porche d'entrée de maison avant rustique de taille moyenne avec une extension de toiture.
Cette image montre un porche d'entrée de maison avant rustique de taille moyenne avec une extension de toiture.
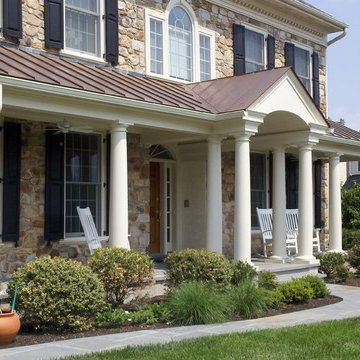
Front Porch addition with barrel vault entry, flagstone floor and standing seam copper roof. Project located in Wayne, Montgomery County, PA.
Cette image montre un grand porche d'entrée de maison avant rustique avec des pavés en pierre naturelle et une extension de toiture.
Cette image montre un grand porche d'entrée de maison avant rustique avec des pavés en pierre naturelle et une extension de toiture.
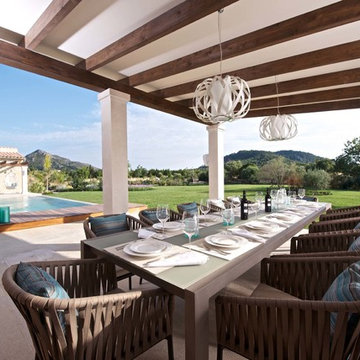
Huw Evans
Idées déco pour un grand porche d'entrée de maison avant campagne avec une pergola.
Idées déco pour un grand porche d'entrée de maison avant campagne avec une pergola.

Idées déco pour un porche d'entrée de maison avant campagne de taille moyenne avec des pavés en brique et une extension de toiture.

This transitional timber frame home features a wrap-around porch designed to take advantage of its lakeside setting and mountain views. Natural stone, including river rock, granite and Tennessee field stone, is combined with wavy edge siding and a cedar shingle roof to marry the exterior of the home with it surroundings. Casually elegant interiors flow into generous outdoor living spaces that highlight natural materials and create a connection between the indoors and outdoors.
Photography Credit: Rebecca Lehde, Inspiro 8 Studios
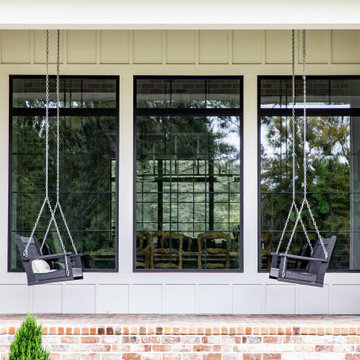
Inspiration pour un grand porche d'entrée de maison avant rustique avec des colonnes, des pavés en brique et une extension de toiture.
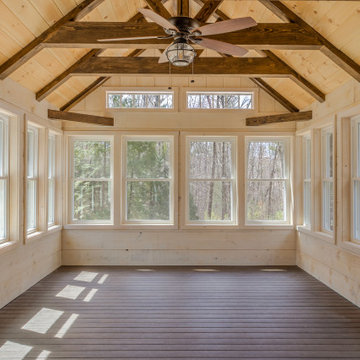
Four season porch with cathedral ceiling, wrapped and distressed beams, tongue and groove ceilings and white tinted rough sawn shiplap walls
Idées déco pour un porche d'entrée de maison arrière campagne de taille moyenne avec un garde-corps en bois.
Idées déco pour un porche d'entrée de maison arrière campagne de taille moyenne avec un garde-corps en bois.
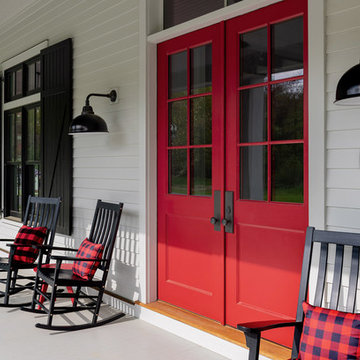
Front porch with rocking chairs and a red door.
Photographer: Rob Karosis
Cette image montre un grand porche d'entrée de maison avant rustique avec une terrasse en bois et une extension de toiture.
Cette image montre un grand porche d'entrée de maison avant rustique avec une terrasse en bois et une extension de toiture.
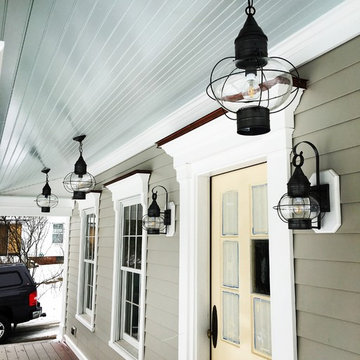
This Connecticut farmhouse ceiling has classic New England style. Notice the copper window head flashings and haint blue vaulted porch ceiling. The ceiling is built using Lifespan treated boards that are beaded side down.
Idées déco de porches d'entrée de maison campagne
5
