Idées déco de porches d'entrée de maison classiques avec un foyer extérieur
Trier par :
Budget
Trier par:Populaires du jour
141 - 160 sur 797 photos
1 sur 3
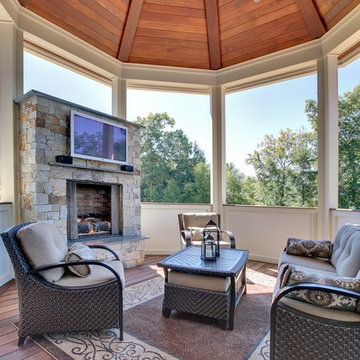
Olson Photographic
Inspiration pour un porche d'entrée de maison traditionnel avec un foyer extérieur, une terrasse en bois, une extension de toiture et tous types de couvertures.
Inspiration pour un porche d'entrée de maison traditionnel avec un foyer extérieur, une terrasse en bois, une extension de toiture et tous types de couvertures.
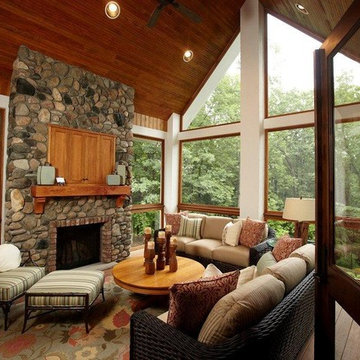
Idée de décoration pour un porche d'entrée de maison tradition avec un foyer extérieur, une terrasse en bois, une extension de toiture et tous types de couvertures.
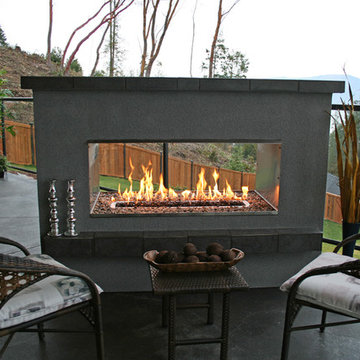
Elements - Frustrated that you never get the table right in front of the fireplace at your local steakhouse? Don't worry, Elements Outdoors now offers a 75,000 BTU See-Thru fireplace so you can be the VIP every night in your own backyard. See-Thru styling gives you the ability to enjoy the fireplace from both sides. On one side you might enjoy a perfectly grilled steak from your grill paired with a nice glass of red wine while on the other side you might kick back and relax from a hard day at the office.
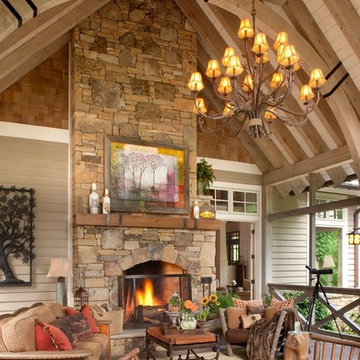
The open air porch located outside the great room has a fireplace the backs up to he one in the opposite room. It comes in handy on those cool mountain nights. The large chandelier gives a warm glow to the space and the comfortable furniture give place for hours of conversation.
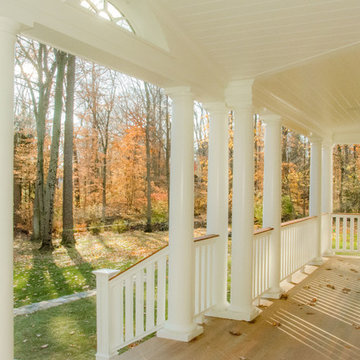
Patio extention
Cette image montre un grand porche d'entrée de maison arrière traditionnel avec un foyer extérieur, une extension de toiture et une terrasse en bois.
Cette image montre un grand porche d'entrée de maison arrière traditionnel avec un foyer extérieur, une extension de toiture et une terrasse en bois.
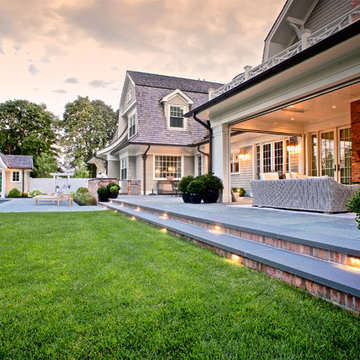
Cette image montre un grand porche d'entrée de maison arrière traditionnel avec une extension de toiture, des pavés en pierre naturelle et un foyer extérieur.
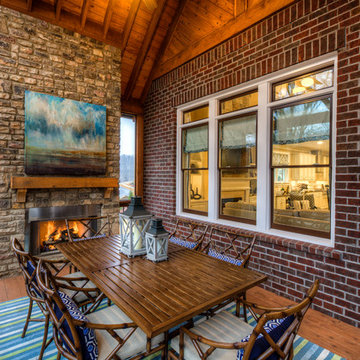
We love this table and striped rug. Do you?
Cette image montre un porche d'entrée de maison traditionnel avec un foyer extérieur et tous types de couvertures.
Cette image montre un porche d'entrée de maison traditionnel avec un foyer extérieur et tous types de couvertures.
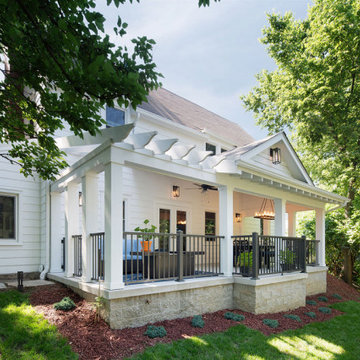
2/3 of the roof fully covers the porch & 1/2 is open pergola to allow light and ventilation for propane firepit.
Réalisation d'un très grand porche d'entrée de maison avant tradition avec un foyer extérieur, une dalle de béton, une extension de toiture et un garde-corps en métal.
Réalisation d'un très grand porche d'entrée de maison avant tradition avec un foyer extérieur, une dalle de béton, une extension de toiture et un garde-corps en métal.
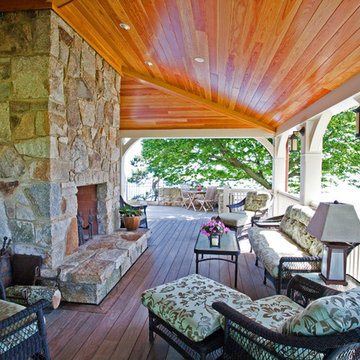
Aménagement d'un porche d'entrée de maison classique avec un foyer extérieur, une terrasse en bois et une extension de toiture.
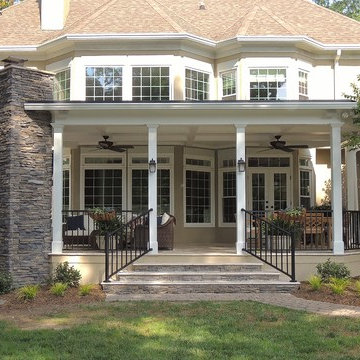
This incredible space features heavy columns, a coffer style ceiling, FULL masonry fireplace with gas starter, infratech heaters, aluminum railing, Travertine floor and a ton of electrical goodies. Talk about a retreat!!
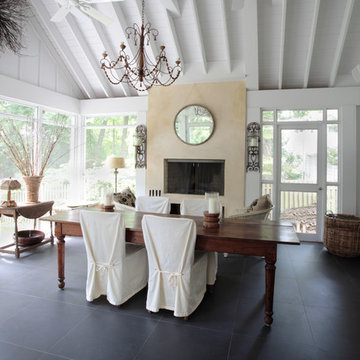
Cette photo montre un porche d'entrée de maison chic avec un foyer extérieur, une extension de toiture et tous types de couvertures.
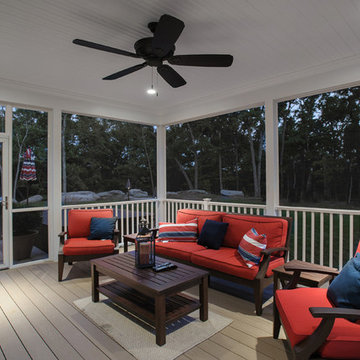
Built by Advantage Contracting in West Hartford, CT
Inspiration pour un porche d'entrée de maison latéral traditionnel de taille moyenne avec un foyer extérieur et une extension de toiture.
Inspiration pour un porche d'entrée de maison latéral traditionnel de taille moyenne avec un foyer extérieur et une extension de toiture.
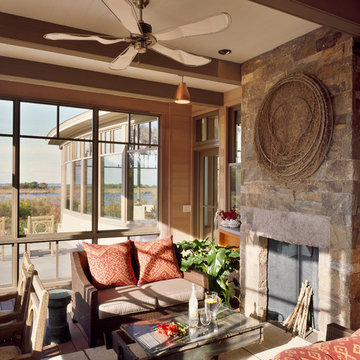
Brian Vanden Brink
Idée de décoration pour un porche d'entrée de maison tradition avec un foyer extérieur, une terrasse en bois et une extension de toiture.
Idée de décoration pour un porche d'entrée de maison tradition avec un foyer extérieur, une terrasse en bois et une extension de toiture.
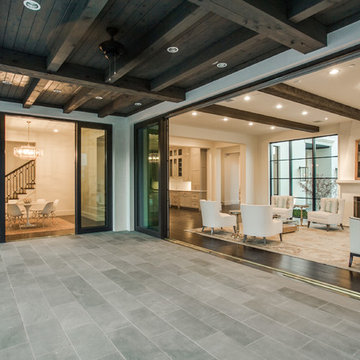
Situated on one of the most prestigious streets in the distinguished neighborhood of Highland Park, 3517 Beverly is a transitional residence built by Robert Elliott Custom Homes. Designed by notable architect David Stocker of Stocker Hoesterey Montenegro, the 3-story, 5-bedroom and 6-bathroom residence is characterized by ample living space and signature high-end finishes. An expansive driveway on the oversized lot leads to an entrance with a courtyard fountain and glass pane front doors. The first floor features two living areas — each with its own fireplace and exposed wood beams — with one adjacent to a bar area. The kitchen is a convenient and elegant entertaining space with large marble countertops, a waterfall island and dual sinks. Beautifully tiled bathrooms are found throughout the home and have soaking tubs and walk-in showers. On the second floor, light filters through oversized windows into the bedrooms and bathrooms, and on the third floor, there is additional space for a sizable game room. There is an extensive outdoor living area, accessed via sliding glass doors from the living room, that opens to a patio with cedar ceilings and a fireplace.
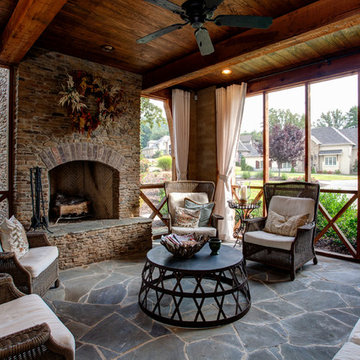
Off the main entrance there is comfy sitting area with the large stone fireplace that can be seen from the front of the home. The flooring and wood ceiling match that of the entryway offering a seamless transition to the outdoor living space.
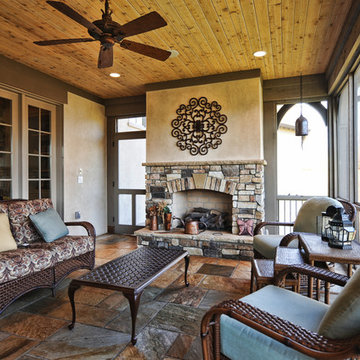
Idées déco pour un porche d'entrée de maison classique avec un foyer extérieur et tous types de couvertures.
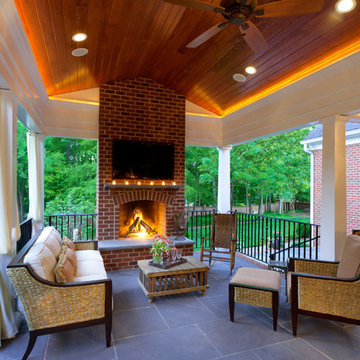
Jim Schmid Photography
Idées déco pour un porche d'entrée de maison classique avec un foyer extérieur et une extension de toiture.
Idées déco pour un porche d'entrée de maison classique avec un foyer extérieur et une extension de toiture.
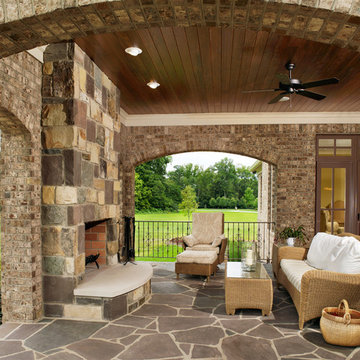
Inspiration pour un grand porche d'entrée de maison arrière traditionnel avec un foyer extérieur, des pavés en pierre naturelle et une extension de toiture.
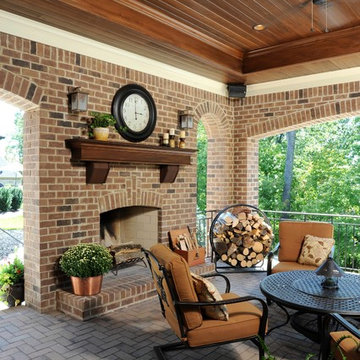
Réalisation d'un grand porche d'entrée de maison arrière tradition avec un foyer extérieur, des pavés en brique et une extension de toiture.
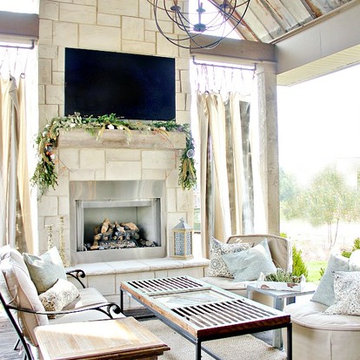
Outdoor living area with gas or wood burning fireplace, television, and seating area. Roof is tin from an old and floor is stamped concrete
Photo:Thistlewood Farms
Idées déco de porches d'entrée de maison classiques avec un foyer extérieur
8