Idées déco de porches d'entrée de maison classiques avec un foyer extérieur
Trier par :
Budget
Trier par:Populaires du jour
161 - 180 sur 798 photos
1 sur 3
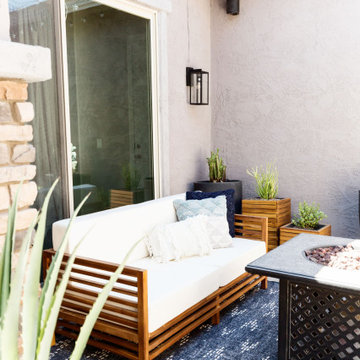
Front porch for the front of the house....firepit and sofas to give it warmth and inviting feel
Réalisation d'un petit porche d'entrée de maison avant tradition avec un foyer extérieur et des pavés en brique.
Réalisation d'un petit porche d'entrée de maison avant tradition avec un foyer extérieur et des pavés en brique.
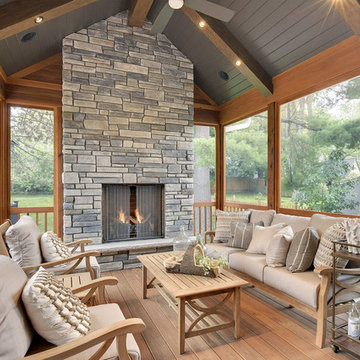
Exemple d'un grand porche d'entrée de maison arrière chic avec un foyer extérieur, une terrasse en bois et une extension de toiture.
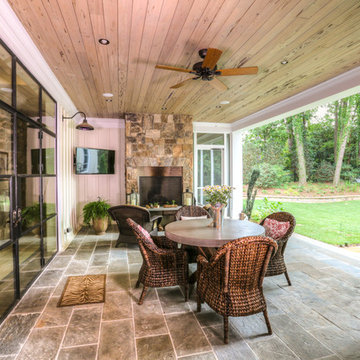
Cette photo montre un porche d'entrée de maison arrière chic de taille moyenne avec des pavés en pierre naturelle, une extension de toiture et un foyer extérieur.
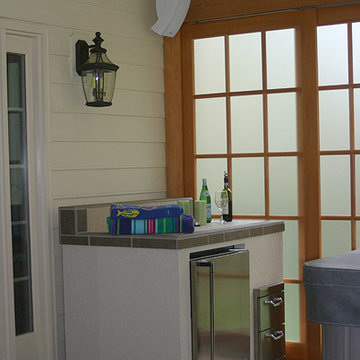
Lastly, the hot tub is tucked away in a private corner of the space. Shoji screen sliding panels give you the flexibility to open up the space or seclude it. A nearby beverage center makes refreshment convenient!
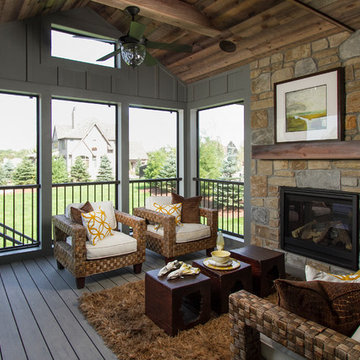
Hightail Photography
Exemple d'un porche d'entrée de maison latéral chic de taille moyenne avec une terrasse en bois, une extension de toiture et un foyer extérieur.
Exemple d'un porche d'entrée de maison latéral chic de taille moyenne avec une terrasse en bois, une extension de toiture et un foyer extérieur.
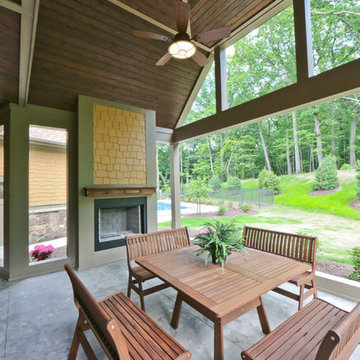
The “Kettner” is a sprawling family home with character to spare. Craftsman detailing and charming asymmetry on the exterior are paired with a luxurious hominess inside. The formal entryway and living room lead into a spacious kitchen and circular dining area. The screened porch offers additional dining and living space. A beautiful master suite is situated at the other end of the main level. Three bedroom suites and a large playroom are located on the top floor, while the lower level includes billiards, hearths, a refreshment bar, exercise space, a sauna, and a guest bedroom.
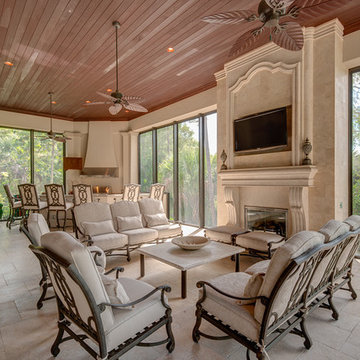
Cette photo montre un porche d'entrée de maison chic avec un foyer extérieur et une extension de toiture.
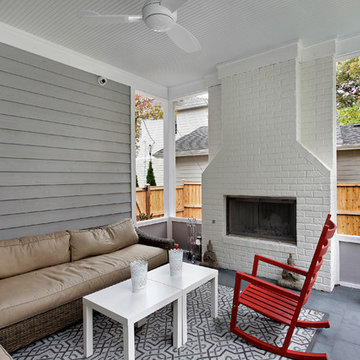
Cette image montre un porche d'entrée de maison traditionnel avec un foyer extérieur et une extension de toiture.
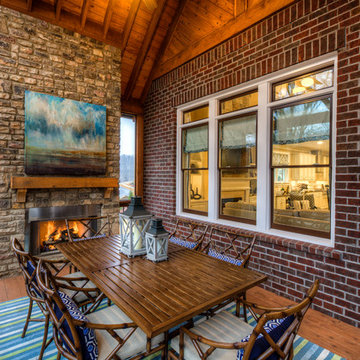
We love this table and striped rug. Do you?
Cette image montre un porche d'entrée de maison traditionnel avec un foyer extérieur et tous types de couvertures.
Cette image montre un porche d'entrée de maison traditionnel avec un foyer extérieur et tous types de couvertures.
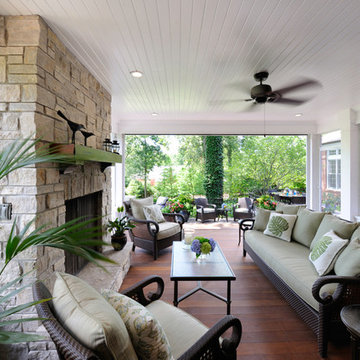
Michael Jacobs
Réalisation d'un porche d'entrée de maison tradition avec un foyer extérieur, une terrasse en bois et une extension de toiture.
Réalisation d'un porche d'entrée de maison tradition avec un foyer extérieur, une terrasse en bois et une extension de toiture.
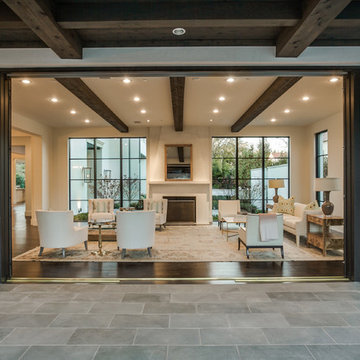
Situated on one of the most prestigious streets in the distinguished neighborhood of Highland Park, 3517 Beverly is a transitional residence built by Robert Elliott Custom Homes. Designed by notable architect David Stocker of Stocker Hoesterey Montenegro, the 3-story, 5-bedroom and 6-bathroom residence is characterized by ample living space and signature high-end finishes. An expansive driveway on the oversized lot leads to an entrance with a courtyard fountain and glass pane front doors. The first floor features two living areas — each with its own fireplace and exposed wood beams — with one adjacent to a bar area. The kitchen is a convenient and elegant entertaining space with large marble countertops, a waterfall island and dual sinks. Beautifully tiled bathrooms are found throughout the home and have soaking tubs and walk-in showers. On the second floor, light filters through oversized windows into the bedrooms and bathrooms, and on the third floor, there is additional space for a sizable game room. There is an extensive outdoor living area, accessed via sliding glass doors from the living room, that opens to a patio with cedar ceilings and a fireplace.
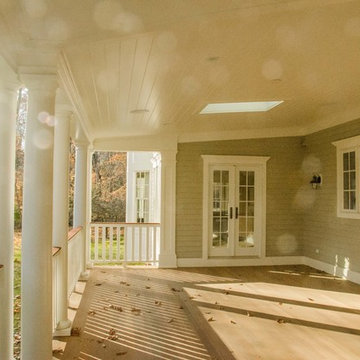
Cette image montre un grand porche d'entrée de maison arrière traditionnel avec un foyer extérieur, une terrasse en bois et une extension de toiture.
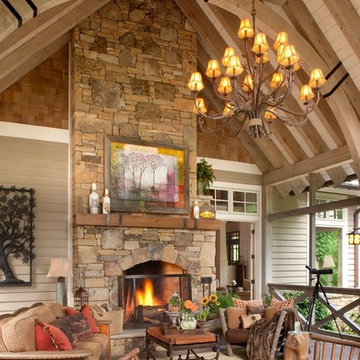
The open air porch located outside the great room has a fireplace the backs up to he one in the opposite room. It comes in handy on those cool mountain nights. The large chandelier gives a warm glow to the space and the comfortable furniture give place for hours of conversation.
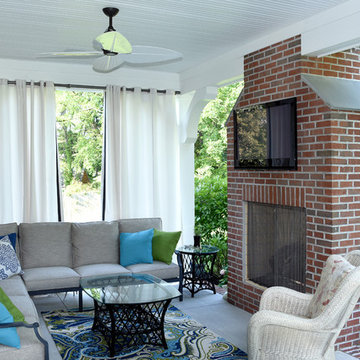
Idées déco pour un grand porche d'entrée de maison arrière classique avec un foyer extérieur, une dalle de béton et une extension de toiture.
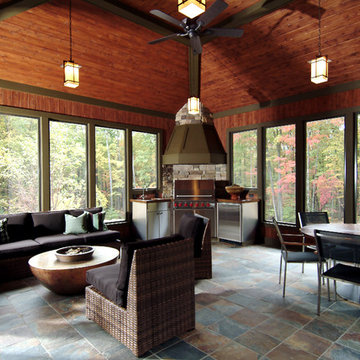
A unique combination of traditional design and an unpretentious, family-friendly floor plan, the Pemberley draws inspiration from European traditions as well as the American landscape. Picturesque rooflines of varying peaks and angles are echoed in the peaked living room with its large fireplace. The main floor includes a family room, large kitchen, dining room, den and master bedroom as well as an inviting screen porch with a built-in range. The upper level features three additional bedrooms, while the lower includes an exercise room, additional family room, sitting room, den, guest bedroom and trophy room.
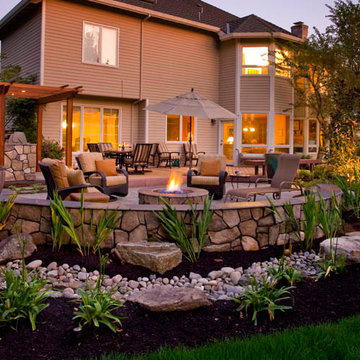
Réalisation d'un grand porche d'entrée de maison arrière tradition avec un foyer extérieur et une pergola.
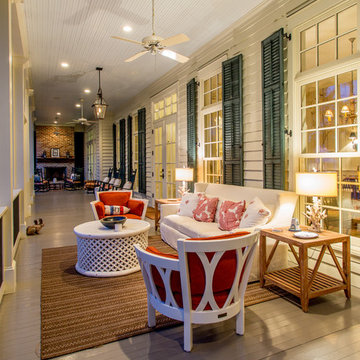
Aménagement d'un porche d'entrée de maison classique avec un foyer extérieur, une terrasse en bois et une extension de toiture.
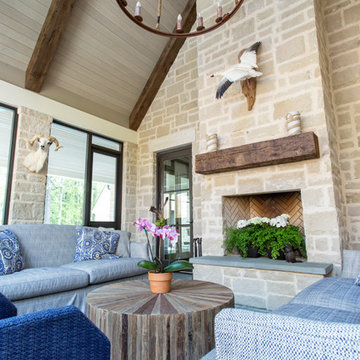
Porch living at its finest! Beautiful stone work and ruff hewn beams.
Jon Cook High 5 Photography
Idée de décoration pour un grand porche d'entrée de maison latéral tradition avec un foyer extérieur et des pavés en pierre naturelle.
Idée de décoration pour un grand porche d'entrée de maison latéral tradition avec un foyer extérieur et des pavés en pierre naturelle.
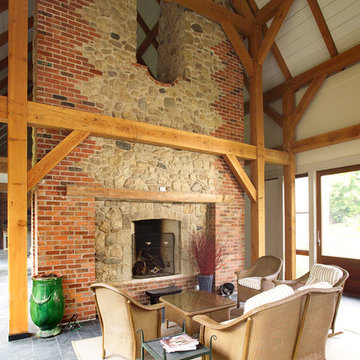
Arnal Photography
Exemple d'un porche d'entrée de maison chic avec un foyer extérieur et une extension de toiture.
Exemple d'un porche d'entrée de maison chic avec un foyer extérieur et une extension de toiture.
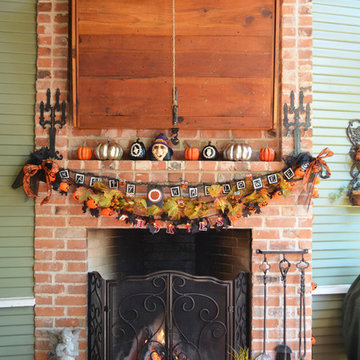
Photo: Sarah Greenman © 2013 Houzz
Réalisation d'un porche d'entrée de maison tradition avec un foyer extérieur et une terrasse en bois.
Réalisation d'un porche d'entrée de maison tradition avec un foyer extérieur et une terrasse en bois.
Idées déco de porches d'entrée de maison classiques avec un foyer extérieur
9