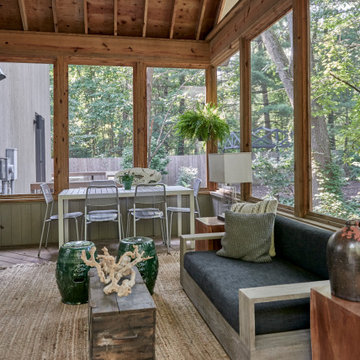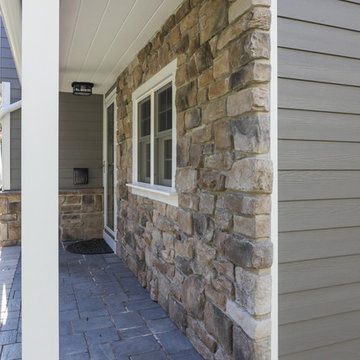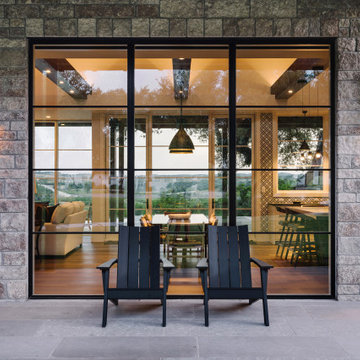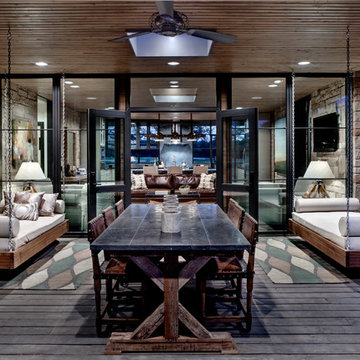Idées déco de porches d'entrée de maison montagne gris
Trier par :
Budget
Trier par:Populaires du jour
1 - 20 sur 245 photos
1 sur 3

Nestled on 90 acres of peaceful prairie land, this modern rustic home blends indoor and outdoor spaces with natural stone materials and long, beautiful views. Featuring ORIJIN STONE's Westley™ Limestone veneer on both the interior and exterior, as well as our Tupelo™ Limestone interior tile, pool and patio paving.
Architecture: Rehkamp Larson Architects Inc
Builder: Hagstrom Builders
Landscape Architecture: Savanna Designs, Inc
Landscape Install: Landscape Renovations MN
Masonry: Merlin Goble Masonry Inc
Interior Tile Installation: Diamond Edge Tile
Interior Design: Martin Patrick 3
Photography: Scott Amundson Photography

Custom outdoor Screen Porch with Scandinavian accents, teak dining table, woven dining chairs, and custom outdoor living furniture
Idée de décoration pour un porche d'entrée de maison arrière chalet de taille moyenne avec du carrelage et une extension de toiture.
Idée de décoration pour un porche d'entrée de maison arrière chalet de taille moyenne avec du carrelage et une extension de toiture.
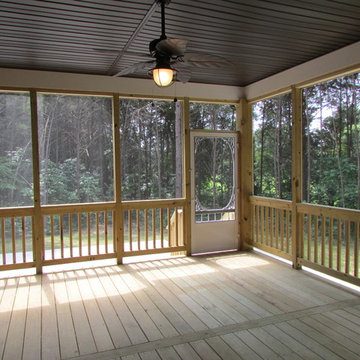
Large screened porch with dual exits leading to the patio and wooded yard
Exemple d'un grand porche d'entrée de maison arrière montagne avec une moustiquaire, une dalle de béton et une extension de toiture.
Exemple d'un grand porche d'entrée de maison arrière montagne avec une moustiquaire, une dalle de béton et une extension de toiture.
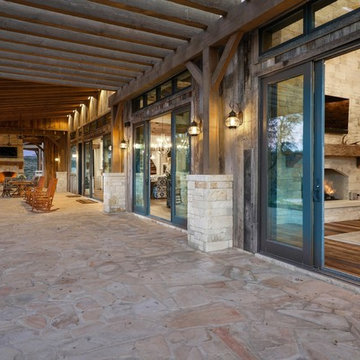
?: Lauren Keller | Luxury Real Estate Services, LLC
Reclaimed Wood Flooring - Sovereign Plank Wood Flooring - https://www.woodco.com/products/sovereign-plank/
Reclaimed Hand Hewn Beams - https://www.woodco.com/products/reclaimed-hand-hewn-beams/
Reclaimed Oak Patina Faced Floors, Skip Planed, Original Saw Marks. Wide Plank Reclaimed Oak Floors, Random Width Reclaimed Flooring.
Reclaimed Beams in Ceiling - Hand Hewn Reclaimed Beams.
Barnwood Paneling & Ceiling - Wheaton Wallboard
Reclaimed Beam Mantel
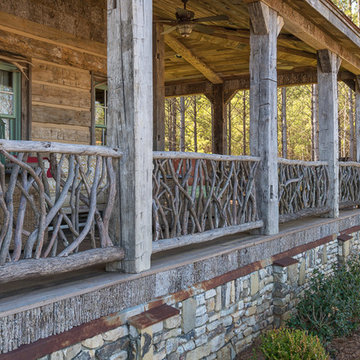
This backwoods lodge is nothing short of a true mountain retreat. Hand Hewn Timbers and Locus Railing set the framework for the wrap-around porch overlooking the lake. Our custom cabinetry team crafted the kitchen cabinets, bar top and bathroom vanities. The inside on this home features a variety of our wall and ceiling materials. The walls are lined with our painted Barn Wood, Hayley Bark and Veneers. The vaulted ceiling is outfitted with our mixed Barn Wood to tie in the color variety and texture across the entire home. Photo by Kevin Meechan
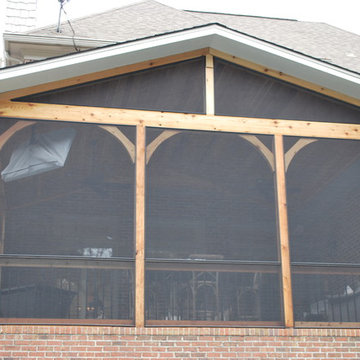
These Greystone residents had a very nice, conventional brick and tile deck. This wasn’t so much a case of replacing an old, rickety structure, but more so an opportunity for the family to get more use of the space. We designed and built a cedar screened porch right on top of their existing deck. The porch is cedar-framed with custom trim, which conforms to the archway design in the patio below. We kept the existing spiral staircase that leads between the new porch and the ground level outdoor amenities, but we added cedar railing framing with aluminum balusters around the screened porch area. This enclosed screen porch area will give the homeowners and their guests a new way to enjoy time in both outdoor areas, as both spaces will complement the use of the other.
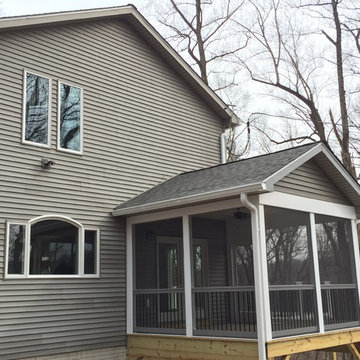
New kitchen windows and new screened porch. The kitchen windows are centered in the kitchen, and the porch is centered on the dining room and its new doors.
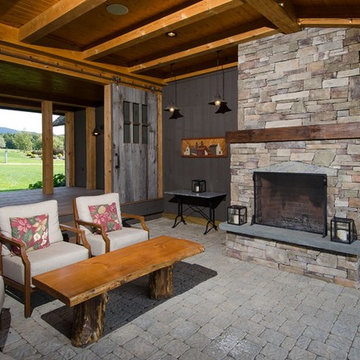
Paul Rogers
Inspiration pour un porche d'entrée de maison chalet de taille moyenne avec des pavés en béton, un foyer extérieur et une extension de toiture.
Inspiration pour un porche d'entrée de maison chalet de taille moyenne avec des pavés en béton, un foyer extérieur et une extension de toiture.
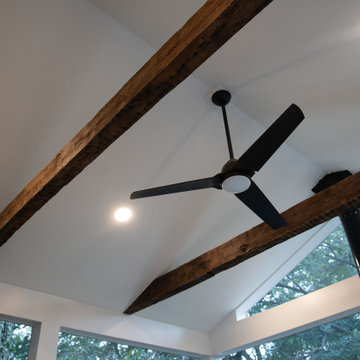
A cozy screened in porch retreat with modern finishes and rustic elements. Reclaimed solid wood beam act as collar ties and accentuate the vaulted ceiling. A fun wood-burning fireplace adds to the ambiance and takes the chill off on cool spring or autumn evenings.
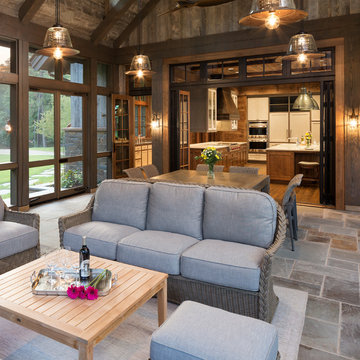
Builder: John Kraemer & Sons | Architect: TEA2 Architects | Interior Design: Marcia Morine | Photography: Landmark Photography
Cette photo montre un porche d'entrée de maison latéral montagne avec des pavés en pierre naturelle.
Cette photo montre un porche d'entrée de maison latéral montagne avec des pavés en pierre naturelle.
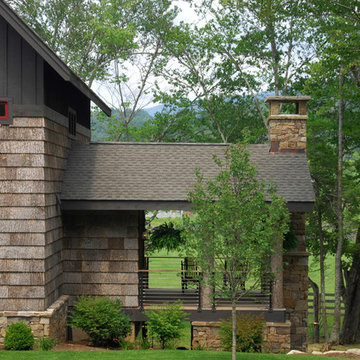
BarkHouse Shingle Siding, Locust Posts and Cable Railing. Photo by Todd Bush.
Aménagement d'un porche d'entrée de maison montagne avec une terrasse en bois.
Aménagement d'un porche d'entrée de maison montagne avec une terrasse en bois.
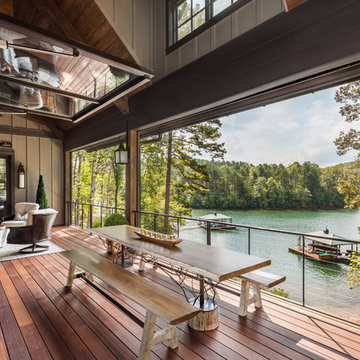
expansive covered porch with stunning lake views
Cette photo montre un très grand porche d'entrée de maison arrière montagne avec une extension de toiture.
Cette photo montre un très grand porche d'entrée de maison arrière montagne avec une extension de toiture.
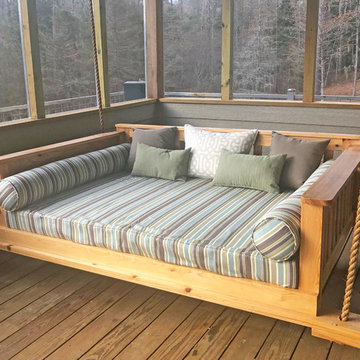
A color combination of earthy greens and browns looks fitting on this rustic boathouse porch. The swing bed was enhanced with a Sunbrella custom cushion, side bolsters, and back throw pillows. Help us outfit your daybed or porch swing with weather-resistant cushions before the spring rush!
CUSTOMER TESTIMONIAL
"Perfect addition to our boathouse! Incredible customer service and a fabulous product."
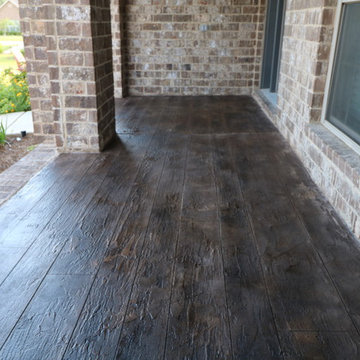
Beautiful, hand crafted concrete wood overlay!
Idée de décoration pour un porche d'entrée de maison chalet.
Idée de décoration pour un porche d'entrée de maison chalet.
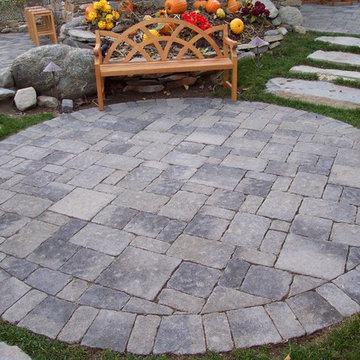
Exemple d'un petit porche d'entrée de maison arrière montagne avec des pavés en pierre naturelle.
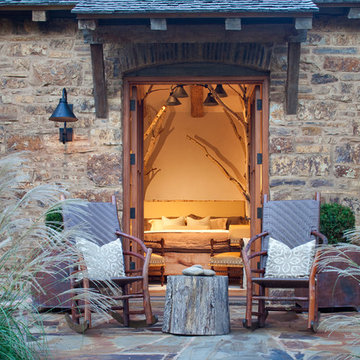
Reclaimed hand hewn beams are used to create this small porch over the bedroom door.
Cette image montre un porche d'entrée de maison chalet avec des pavés en pierre naturelle.
Cette image montre un porche d'entrée de maison chalet avec des pavés en pierre naturelle.
Idées déco de porches d'entrée de maison montagne gris
1
