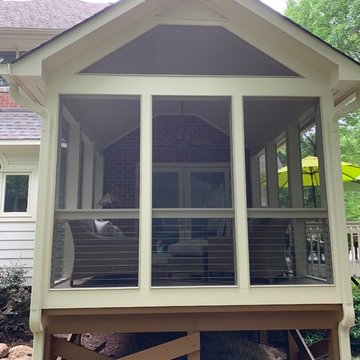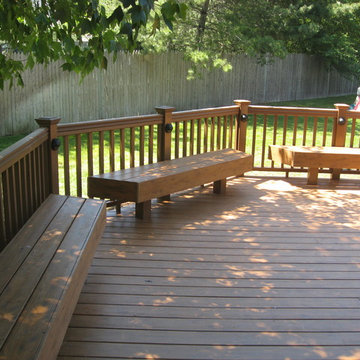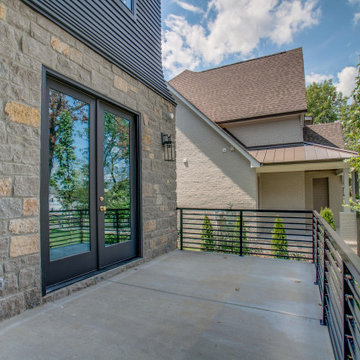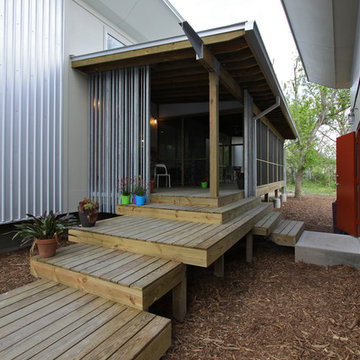Idées déco de porches d'entrée de maison modernes gris
Trier par :
Budget
Trier par:Populaires du jour
1 - 20 sur 664 photos
1 sur 3
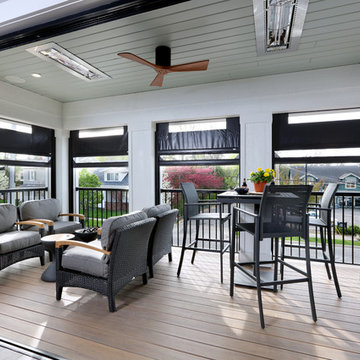
The second level of the Croswell live and work space includes the Design Studio as well as a large board room complete with bi-folding doors which open up to reveal the fully screened outdoor living space. Phantom dual-application motorized screens with vinyl, double the size of the board room while transforming it into a place of inspiration and enjoyment.
Photo credit: M-Buck Studio
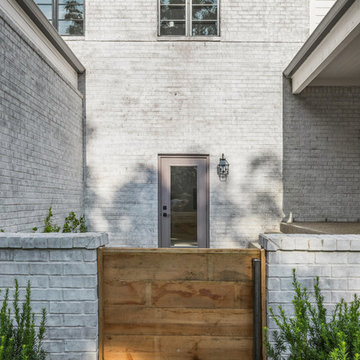
Aménagement d'un grand porche avec des plantes en pot avant moderne avec une dalle de béton et une extension de toiture.
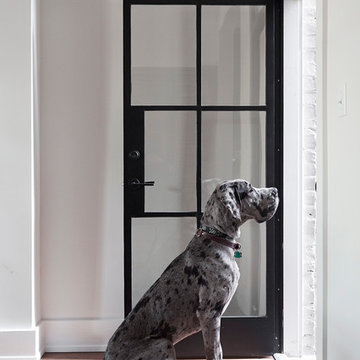
Reclaimed, smooth oak flooring by Wellborn + Wright. Hand Sanded. Wax Finish
Steel door frame door also by Wellborn + Wright.
Photo Cred: Kip Dawkins Photography
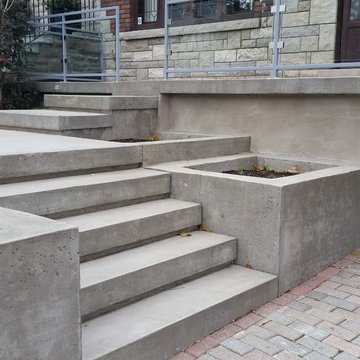
Idée de décoration pour un porche d'entrée de maison avant minimaliste avec une dalle de béton.
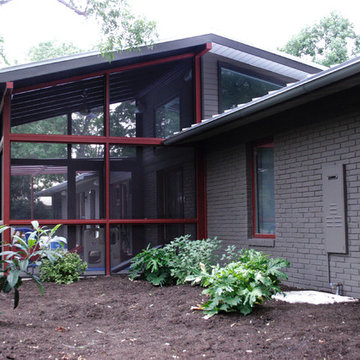
New screened porch for a 50s ranch house in Austin, Texas.
Cette image montre un porche d'entrée de maison minimaliste.
Cette image montre un porche d'entrée de maison minimaliste.
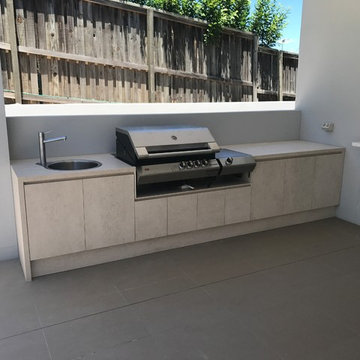
Inspiration pour un porche d'entrée de maison arrière minimaliste de taille moyenne avec une cuisine d'été, du carrelage et une extension de toiture.
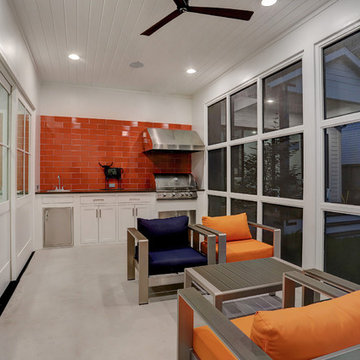
This three seasons room is ideal for relaxation with loads of natural lighting from the wall of large windows, completed by an indoor grill, a small bar and bonus sink, and a beautiful red tile accent wall.
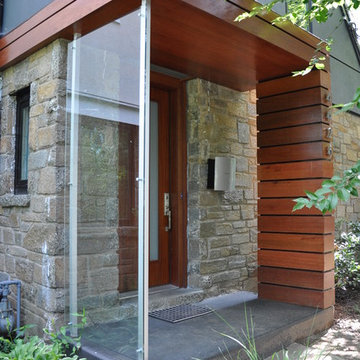
Carib Daniel Martin, Project Architect for Manion + Martin Architects, P.C.
Idée de décoration pour un porche d'entrée de maison minimaliste.
Idée de décoration pour un porche d'entrée de maison minimaliste.
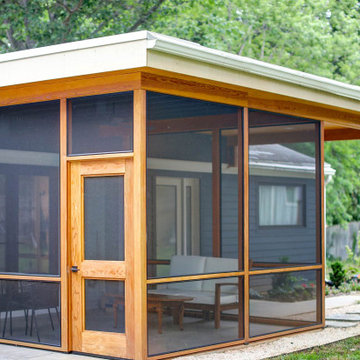
Our clients found themselves spending much more time at home than they were used to and needed a bit more space to spread out. We added much-needed indoor/outdoor space for enjoying the backyard, rain or shine. The new porch is often used as a home office and as a casual dining room. It is styled to be modern, functional, and easy to maintain. This was a cost-effective way to add informal living space without building an addition.
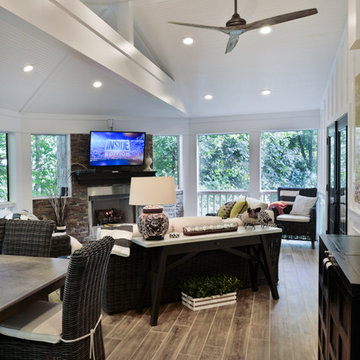
Stunning Outdoor Remodel in the heart of Kingstown, Alexandria, VA 22310.
Michael Nash Design Build & Homes created a new stunning screen porch with dramatic color tones, a rustic country style furniture setting, a new fireplace, and entertainment space for large sporting event or family gatherings.
The old window from the dining room was converted into French doors to allow better flow in and out of home. Wood looking porcelain tile compliments the stone wall of the fireplace. A double stacked fireplace was installed with a ventless stainless unit inside of screen porch and wood burning fireplace just below in the stoned patio area. A big screen TV was mounted over the mantel.
Beaded panel ceiling covered the tall cathedral ceiling, lots of lights, craftsman style ceiling fan and hanging lights complimenting the wicked furniture has set this screen porch area above any project in its class.
Just outside of the screen area is the Trex covered deck with a pergola given them a grilling and outdoor seating space. Through a set of wrapped around staircase the upper deck now is connected with the magnificent Lower patio area. All covered in flagstone and stone retaining wall, shows the outdoor entertaining option in the lower level just outside of the basement French doors. Hanging out in this relaxing porch the family and friends enjoy the stunning view of their wooded backyard.
The ambiance of this screen porch area is just stunning.
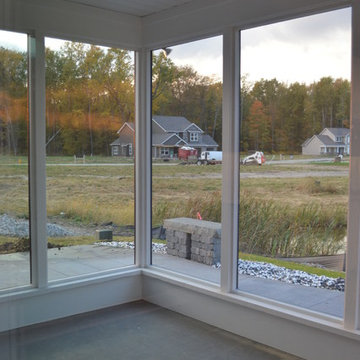
Inspiration pour un porche d'entrée de maison arrière minimaliste de taille moyenne avec une moustiquaire, des pavés en béton et une extension de toiture.
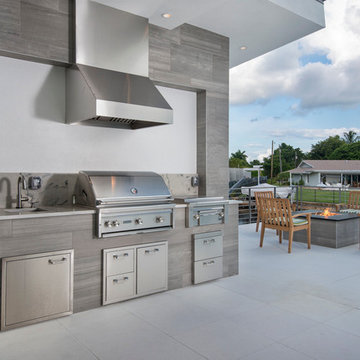
Amber Frederiksen Photography
Cette photo montre un porche d'entrée de maison moderne.
Cette photo montre un porche d'entrée de maison moderne.
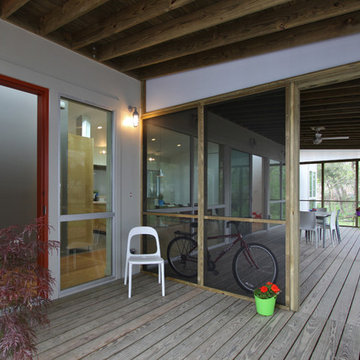
A modest 1800 square foot house and 760 square foot garage workshop on a tight budget. This house is located in a semi-suburban / semi-industrial area of Houston and takes it's material palatte from the surrounding buildings. The house is positioned around the existing tree canopy and is picked up off the ground to allow for tree roots, water run off, and to otherwise minimize site coverage. The interior is designed as one large space oriented north with lots of windows and daylight. The living space and kitchen open onto a screened in porch making it easy to have an indoor-outdoor lifestyle
Photos by Mark Schatz, AIA
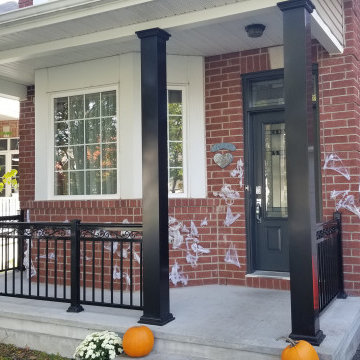
Our custom ordered railing arrived this week, and so we took advantage of a beautiful afternoon today to complete this front porch transformation for one of our latest customers.
We removed the old wooden columns and railing, and replaced with elegant aluminum columns and decorative aluminum scroll railing.
Just in time for Halloween, the only thing scary about this front porch entrance now is the decorations!
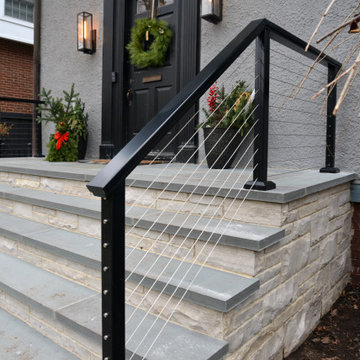
A small entry stone staircase was removed to create a more welcoming entrance.
Cette photo montre un grand porche d'entrée de maison avant moderne avec des pavés en pierre naturelle et un garde-corps en métal.
Cette photo montre un grand porche d'entrée de maison avant moderne avec des pavés en pierre naturelle et un garde-corps en métal.
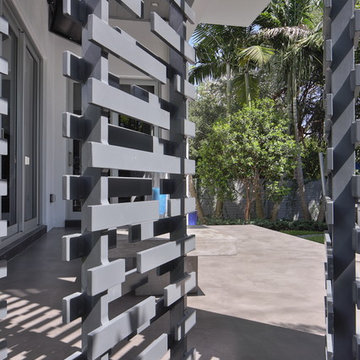
Felix Mizioznikov
Exemple d'un porche d'entrée de maison avant moderne de taille moyenne.
Exemple d'un porche d'entrée de maison avant moderne de taille moyenne.
Idées déco de porches d'entrée de maison modernes gris
1
