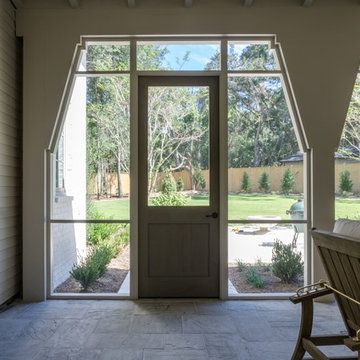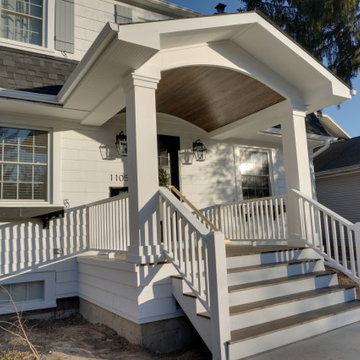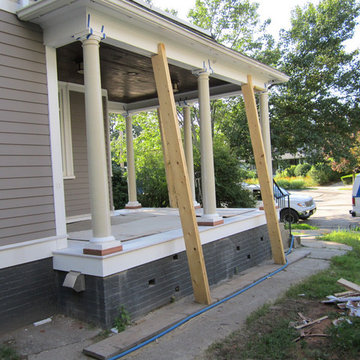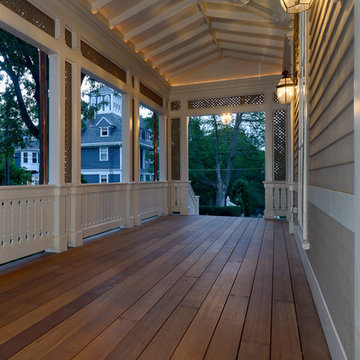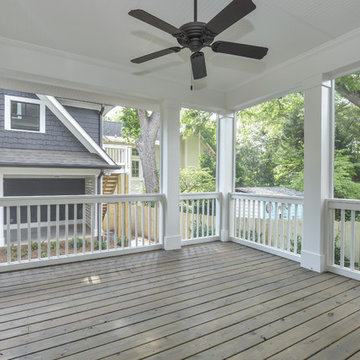Idées déco de porches d'entrée de maison victoriens gris
Trier par :
Budget
Trier par:Populaires du jour
1 - 20 sur 77 photos
1 sur 3
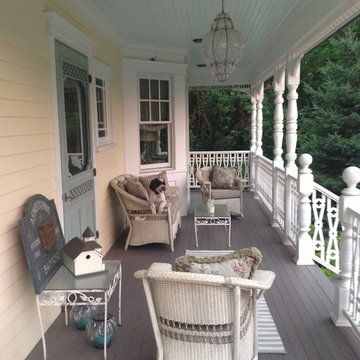
Picturing feature our pup, Cooper! Photography credit to Ric Marder.
Aménagement d'un porche d'entrée de maison avant victorien de taille moyenne avec une terrasse en bois et une extension de toiture.
Aménagement d'un porche d'entrée de maison avant victorien de taille moyenne avec une terrasse en bois et une extension de toiture.
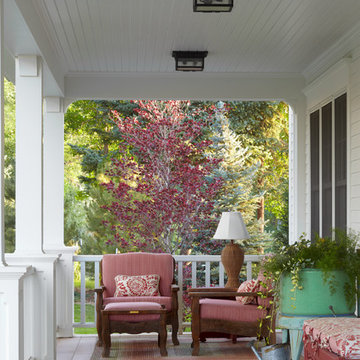
David Patterson
Idées déco pour un porche d'entrée de maison victorien avec une terrasse en bois et une extension de toiture.
Idées déco pour un porche d'entrée de maison victorien avec une terrasse en bois et une extension de toiture.
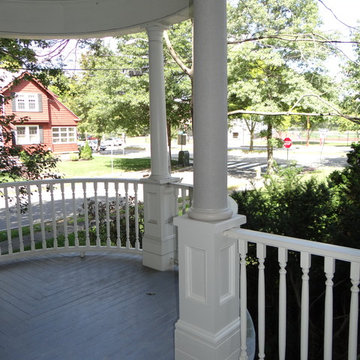
This ornate Victorian porch features a curved turret and ten wood columns in various conditions. The column and base on the right is new, structural, and built from PT, synthetic lumber, and a fiberglass column. The one on the left, is next years project. As you can see, the column is beginning to fail.
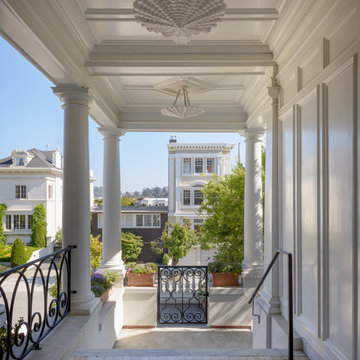
Aaron Leitz Photography
Cette photo montre un porche d'entrée de maison avant victorien de taille moyenne avec du carrelage et une extension de toiture.
Cette photo montre un porche d'entrée de maison avant victorien de taille moyenne avec du carrelage et une extension de toiture.
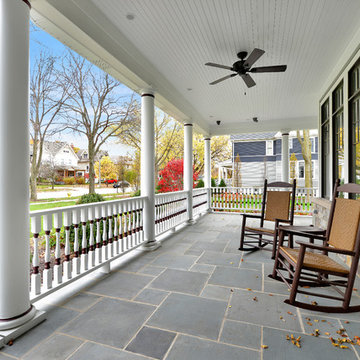
Aménagement d'un grand porche d'entrée de maison avant victorien avec une extension de toiture et du carrelage.
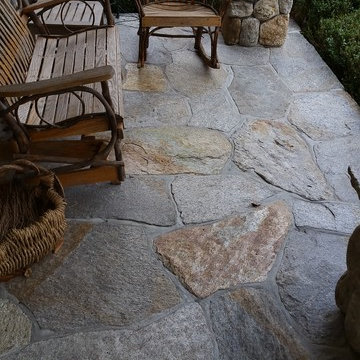
Salem NY renovation. This Victorian home was given a facelift with added charm from the area in which it represents. With a beautiful front porch, this house has tons of character from the beams, added details and overall history of the home.
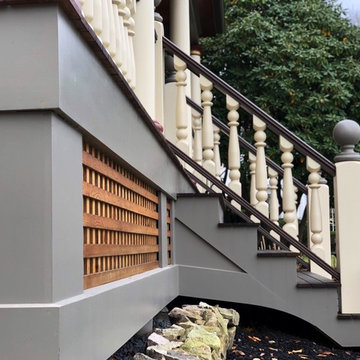
"Beginning to end, it honestly has been a pleasure to work with Jason. He possesses a rare combination of attributes that afford him the simultaneous perspective of an architect, an engineer, and a builder. In our case, the end result is a unique, well thought out, elegant extension of our home that truly reflects our highest aspirations. I can not recommend Jason highly enough, and am already planning our next collaboration." - Homeowner
This 19th Century home received a front porch makeover. The historic renovation consisted of:
1) Demolishing the old porch
2) Installing new footings for the extended wrap around porch
3) New 10" round columns and western red cedar railings and balusters.
4) New Ipe flooring
5) Refinished the front door (done by homeowner)
6) New siding and re trimmed windows
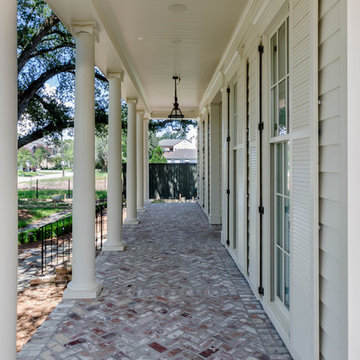
Jefferson Door supplied: exterior doors (custom Sapele mahogany), interior doors (Buffelen), windows (Marvin windows), shutters (custom Sapele mahogany), columns (HB&G), crown moulding, baseboard and door hardware (Emtek).
House was built by Hotard General Contracting, Inc.
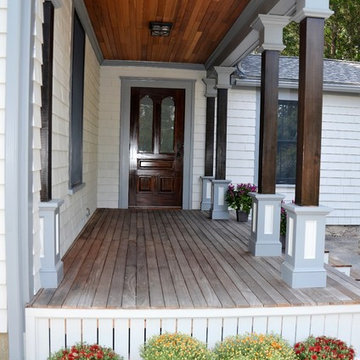
This porch is for a house built in 1873. The posts, siding, and ceiling are all cedar. The door is solid mahogany while the flooring is Ipe. Finally, the porch skirting and post column were fabricated in Azek to assure they hold up the the harsh New England weather.
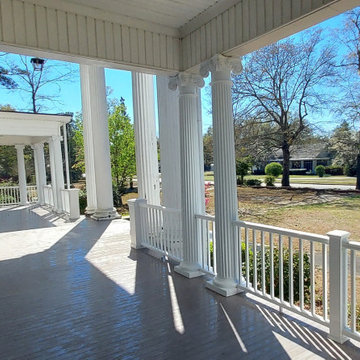
This composite decking is called TimberTech from Azek and is a Tongue and Groove style. The corners also have a herringbone pattern to match the home.
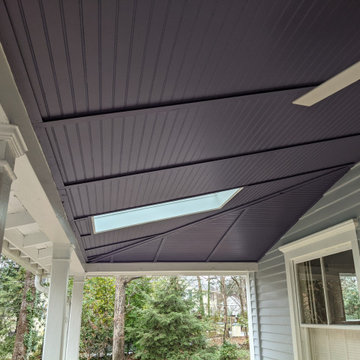
more recent beaded paneling at rear SP ceiling
Aménagement d'un porche d'entrée de maison victorien.
Aménagement d'un porche d'entrée de maison victorien.
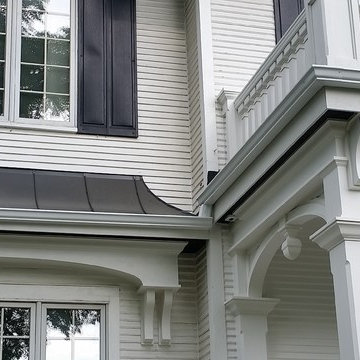
Detailed Close up
Réalisation d'un porche d'entrée de maison avant victorien de taille moyenne.
Réalisation d'un porche d'entrée de maison avant victorien de taille moyenne.
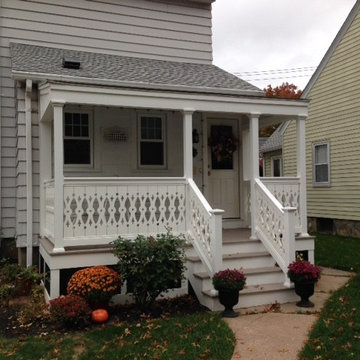
Victorian PVC back porch. Constructed by Chris Walsdorf, CW Contractors of Farmington, CT. Balusters by Durabrac Architectural Components in Florida.
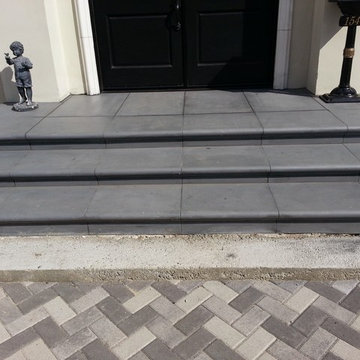
Custom steps made of concrete
Exemple d'un porche d'entrée de maison victorien de taille moyenne.
Exemple d'un porche d'entrée de maison victorien de taille moyenne.
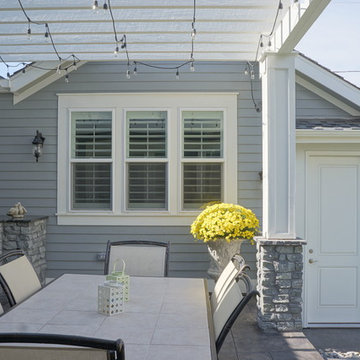
Rear Porch
Cette image montre un porche d'entrée de maison arrière victorien de taille moyenne avec une cuisine d'été, une dalle de béton et une pergola.
Cette image montre un porche d'entrée de maison arrière victorien de taille moyenne avec une cuisine d'été, une dalle de béton et une pergola.
Idées déco de porches d'entrée de maison victoriens gris
1
