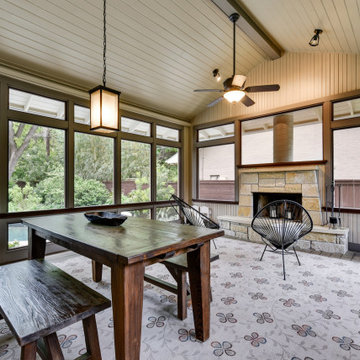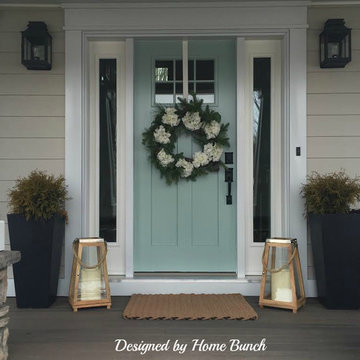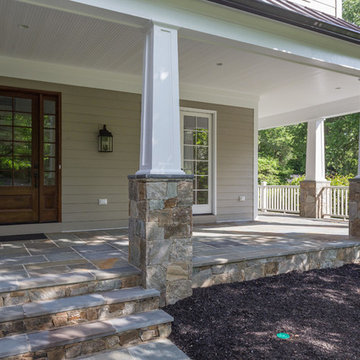Idées déco de porches d'entrée de maison craftsman gris
Trier par :
Budget
Trier par:Populaires du jour
1 - 20 sur 657 photos
1 sur 3
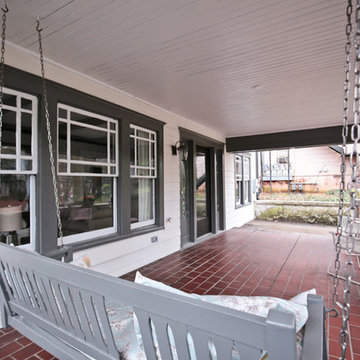
Réalisation d'un grand porche avec des plantes en pot avant craftsman avec du carrelage et une extension de toiture.
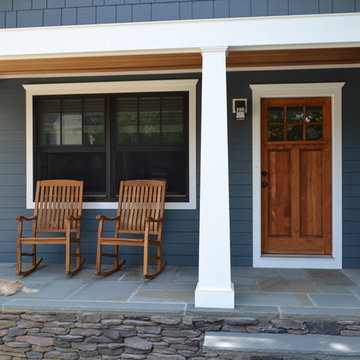
The addition of a new covered front porch really expands the front of this 1950's home... a newly redesigned and constructed cover entry changes this home's look and feel. We were able to update the exterior finishes at the same time, replacing the old windows with new dark framed more energy efficient windows. The exterior trim is now all pvc; this lowers maintenance and upkeep. New fiber cement lap and shake siding improve weather durability. Proper overhangs give an added architectural details while improving rainwater control and weather protection. Square tapered columns accent the stained, craftsmen style, douglas fir wood front door. The entire porch has some type of stone - Eldorado stone veneer faces the foundation and porch with natural bluestone on the porch steps and porch floor.

Exemple d'un petit porche d'entrée de maison avant craftsman avec une pergola et un garde-corps en métal.
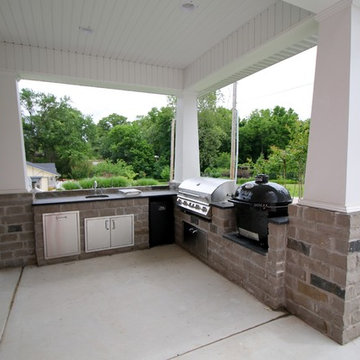
Idées déco pour un grand porche d'entrée de maison arrière craftsman avec une cuisine d'été, des pavés en béton et une extension de toiture.

The cozy front porch has a built-in ceiling heater to help socializing in the cool evenings John Wilbanks Photography
Réalisation d'un porche d'entrée de maison craftsman avec une terrasse en bois et une extension de toiture.
Réalisation d'un porche d'entrée de maison craftsman avec une terrasse en bois et une extension de toiture.
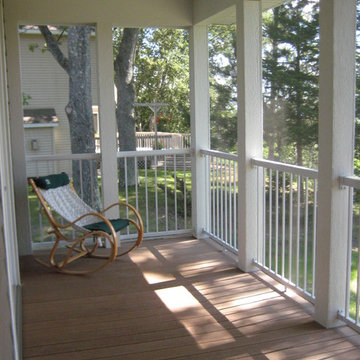
House on the Bluff - Gladstone, Michigan
Idées déco pour un porche d'entrée de maison avant craftsman de taille moyenne avec une moustiquaire, une terrasse en bois et une extension de toiture.
Idées déco pour un porche d'entrée de maison avant craftsman de taille moyenne avec une moustiquaire, une terrasse en bois et une extension de toiture.

Rear porch with an amazing marsh front view! Eased edge Ipe floors with stainless steel mesh x-brace railings with an Ipe cap. Stained v-groove wood cypress ceiling with the best view on Sullivan's Island.
-Photo by Patrick Brickman
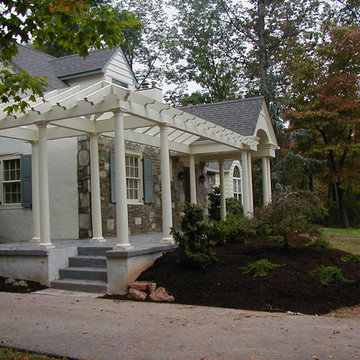
Front Entry addition with cedar pergola, barrel vault ceiling and patterned concrete floor. Project located in Fort Washington, Montgomery County, PA.
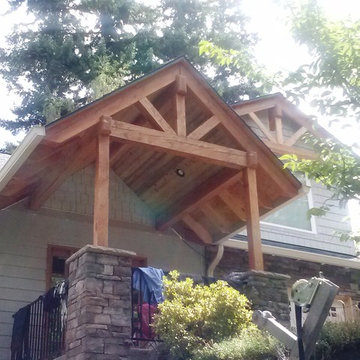
Porch addition with a Craftsman style and a heavy timber feel
Idées déco pour un porche d'entrée de maison avant craftsman de taille moyenne avec une dalle de béton et une extension de toiture.
Idées déco pour un porche d'entrée de maison avant craftsman de taille moyenne avec une dalle de béton et une extension de toiture.
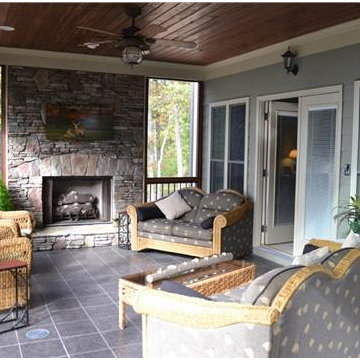
An enclosed patio provides the perfect place for entertaining in this mountain-style ranch home. A large fireplace makes this space a cozy retreat.
Cette image montre un grand porche d'entrée de maison arrière craftsman avec une moustiquaire, du carrelage et une extension de toiture.
Cette image montre un grand porche d'entrée de maison arrière craftsman avec une moustiquaire, du carrelage et une extension de toiture.
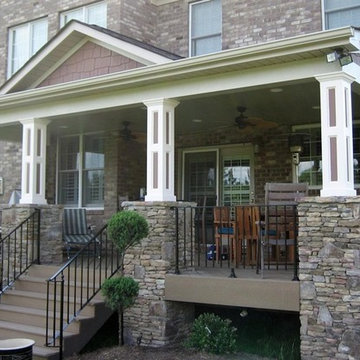
Cette image montre un porche d'entrée de maison arrière craftsman de taille moyenne avec une dalle de béton et une extension de toiture.
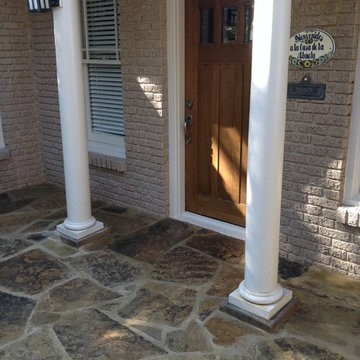
Cette photo montre un porche d'entrée de maison avant craftsman de taille moyenne avec des pavés en pierre naturelle et une extension de toiture.
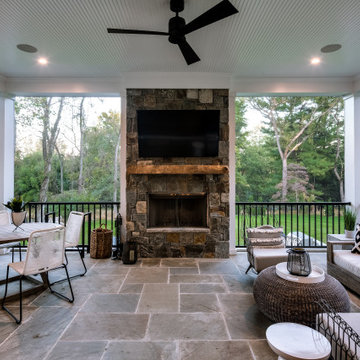
Large screened porch with fireplace and TV.
Cette image montre un grand porche d'entrée de maison arrière craftsman avec une cheminée, des pavés en pierre naturelle et une extension de toiture.
Cette image montre un grand porche d'entrée de maison arrière craftsman avec une cheminée, des pavés en pierre naturelle et une extension de toiture.
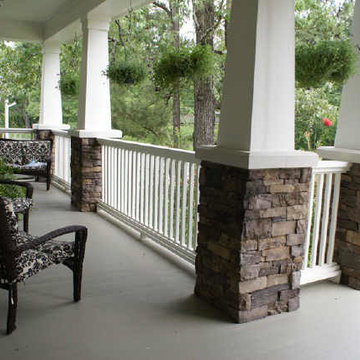
Idées déco pour un porche d'entrée de maison avant craftsman de taille moyenne avec une dalle de béton et une extension de toiture.
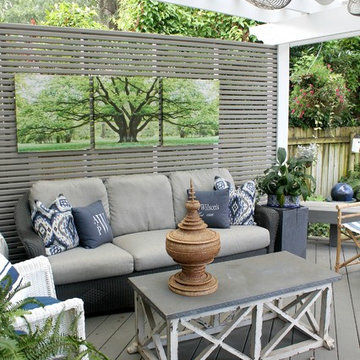
Aménagement d'un grand porche d'entrée de maison arrière craftsman avec une terrasse en bois et une pergola.
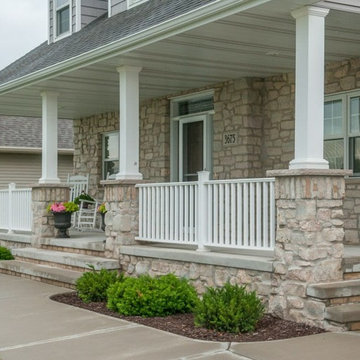
This beautiful craftsman style front porch highlights the Quarry Mill's Bellevue real thin stone veneer. Bellevue stone’s light color ranges including white, tan, and bands of blue and red will add a balanced look to your natural stone veneer project. With random shaped edges and various sizes in the Bellevue stones, this stone is perfect for designing unique patterns on accent walls, fireplace surrounds, and backsplashes. Bellevue’s various stone shapes and sizes still allow for a balanced look of squared and random edges. Other projects like door trim and wrapping landscaping .elements with the stone are easy to plan with Bellevue’s various sizes. Bellevue’s whites, tans, and other minor color bands produce a natural look that will catch the eyes of passers-by and guests.
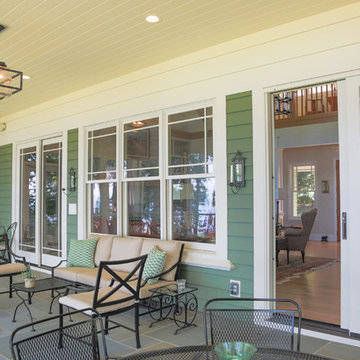
Lowell Custom Homes, Lake Geneva, WI. ,
Prairie style architecture is fitting for this lake front home with it's restful integration to the surrounding environment. High quality craftsmanship is evident throughout with stylistic detailing that welcomes visitors throughout the seasons.
Idées déco de porches d'entrée de maison craftsman gris
1
