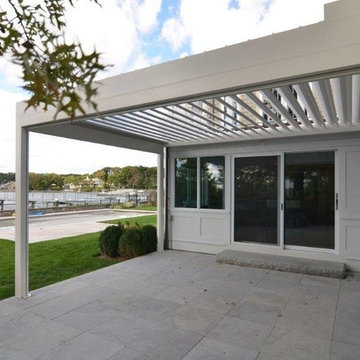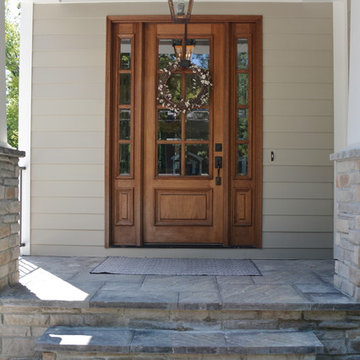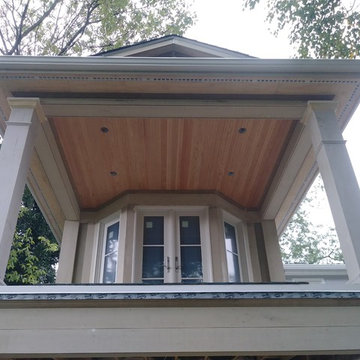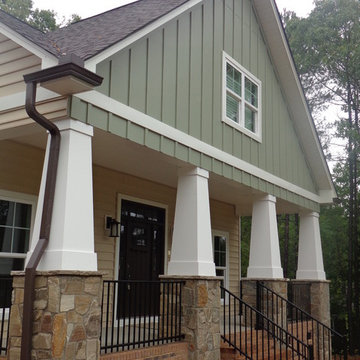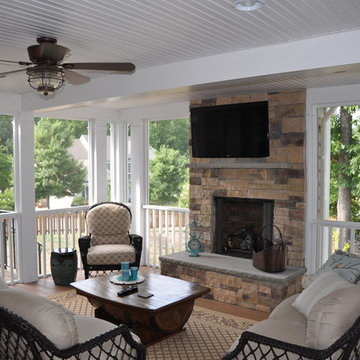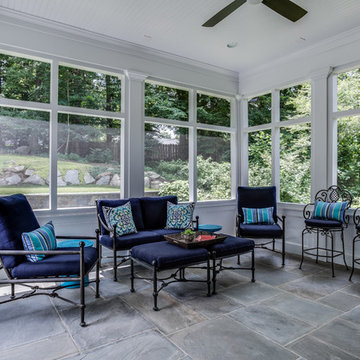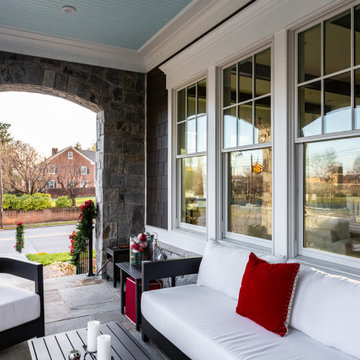Idées déco de porches d'entrée de maison craftsman gris
Trier par :
Budget
Trier par:Populaires du jour
141 - 160 sur 657 photos
1 sur 3
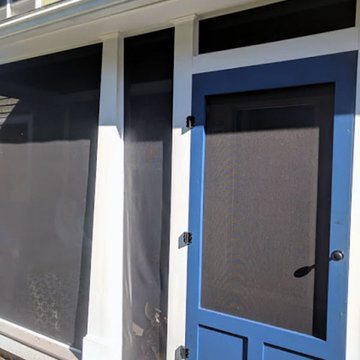
The owners never spent any time on their front porch until we enclosed it and screened it in. Now they tell us they're out there all the time. We get it; it's an inviting space!
We trimmed the porch and put up screens, installed new floors and ceiling, and added some crown molding.
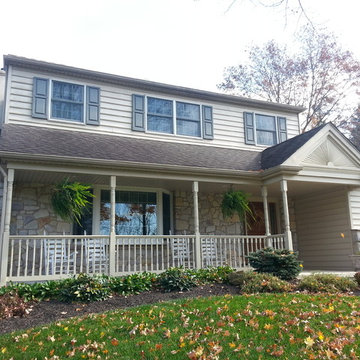
Front Porch addition. Project located in Harleysville, Montgomery County, PA.
Idée de décoration pour un porche d'entrée de maison avant craftsman de taille moyenne avec une extension de toiture.
Idée de décoration pour un porche d'entrée de maison avant craftsman de taille moyenne avec une extension de toiture.
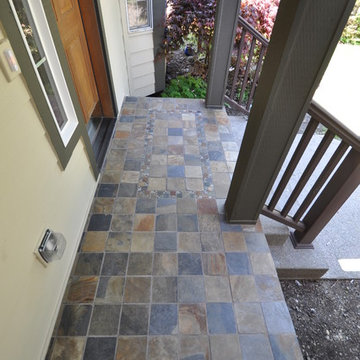
Aménagement d'un petit porche d'entrée de maison avant craftsman avec une dalle de béton.
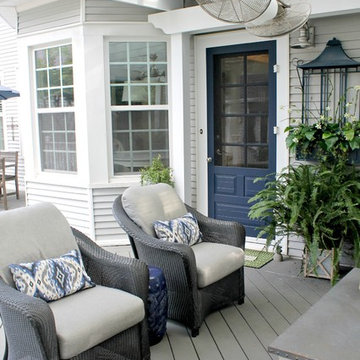
Cette image montre un grand porche d'entrée de maison arrière craftsman avec une terrasse en bois et une pergola.
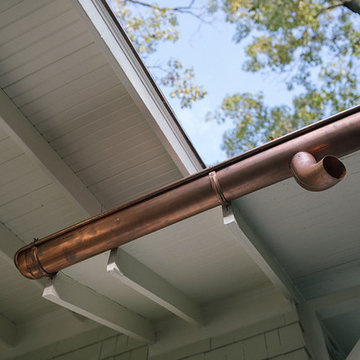
In addition to the covered porch itself, exquisite design details made this renovation all that more impressive—from the new copper and asphalt roof to the copper drain pipes, Hardiplank, clapboard, and cedar shake shingles, and the beautiful, panel-style front door.
Alicia Gbur Photography
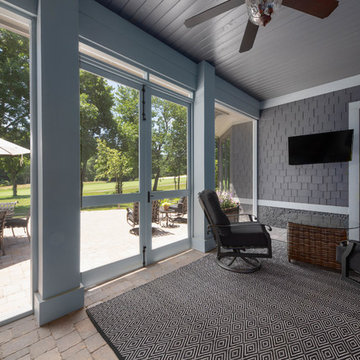
A Golfers Dream comes to reality in this amazing home located directly adjacent to the Golf Course of the magnificent Kenmure Country Club. Life is grand looking out anyone of your back windows to view the Pristine Green flawlessly manicured. Science says beautiful Greenery and Architecture makes us happy and healthy. This homes Rear Elevation is as stunning as the Front with three gorgeous Architectural Radius and fantastic Siding Selections of Pebbledash Stucco and Stone, Hardy Plank and Hardy Cedar Shakes. Exquisite Finishes make this Kitchen every Chefs Dream with a Gas Range, gorgeous Quartzsite Countertops and an elegant Herringbone Tile Backsplash. Intriguing Tray Ceilings, Beautiful Wallpaper and Paint Colors all add an Excellent Point of Interest. The Master Bathroom Suite defines luxury and is a Calming Retreat with a Large Jetted Tub, Walk-In Shower and Double Vanity Sinks. An Expansive Sunroom with 12′ Ceilings is the perfect place to watch TV and play cards with friends. Sip a glass of wine and enjoy Dreamy Sunset Evenings on the large Paver Outdoor Living Space overlooking the Breezy Fairway.
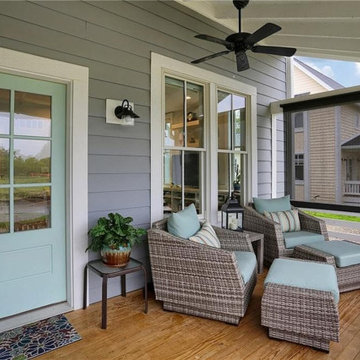
The Plumrose at Inglenook’s Pocket Neighborhoods is a three- or four-bedroom Cottage-style Home that possesses a feeling of spaciousness driven by beautiful vaulted ceilings, numerous big windows, and smart, flexible design.
A key element of cottage-style living is individuality. Each home is unique, inside and out. Focused on expanding the homeowner’s choices, the Plumrose takes individuality all the way to the number and design of the rooms. The second “bedroom” upstairs offers one such opportunity to customize the home to fit life’s needs. Make it a spacious, quiet master retreat and master bath, or a bright and cheery child’s bedroom and playroom, or a guest bedroom and office – the possibilities are endless and the decision is yours.
The customization in the Plumrose continues in the creative and purposeful storage options. Each room and stairway landing provides an opportunity for a built-in bookshelf, reading nook, or trellis. All of these built-ins can serve as thoughtful places to showcase photos, treasured travel souvineers, books, and more! After all, a good storage option should be both decorative and useful.
Bringing the home’s utility outdoors, the front porch and private bedroom patio serve as extensions of the main living space. The front porch provides a private yet public space to enjoy the community greens and neighbors. The private patio is a great spot to read the newspaper over a morning cup of coffee. These spaces balance the personal and social aspects of cottage living, bringing community without sacrificing privacy.
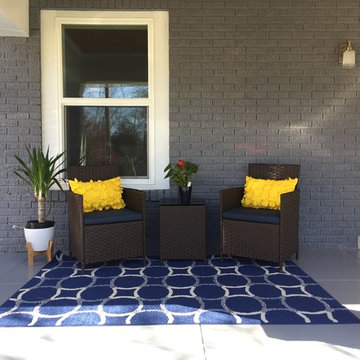
Beautifull yellow lumbar pillow with butterflies
Réalisation d'un porche d'entrée de maison avant craftsman de taille moyenne avec des pavés en béton.
Réalisation d'un porche d'entrée de maison avant craftsman de taille moyenne avec des pavés en béton.
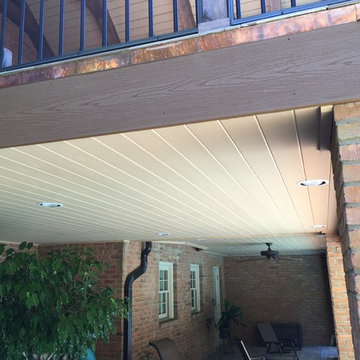
Exemple d'un grand porche d'entrée de maison latéral craftsman avec une moustiquaire, une terrasse en bois et une extension de toiture.
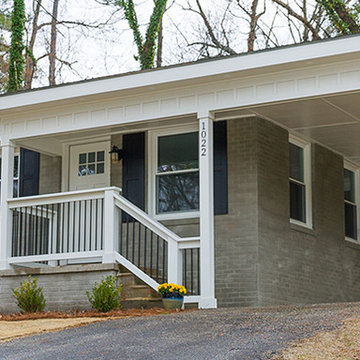
Cette photo montre un porche d'entrée de maison avant craftsman.
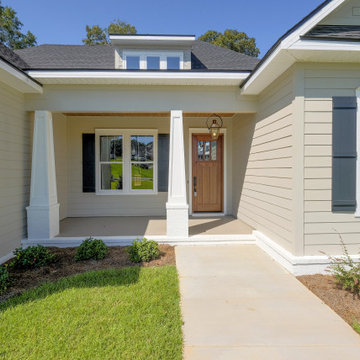
Exemple d'un porche d'entrée de maison avant craftsman de taille moyenne avec une extension de toiture.
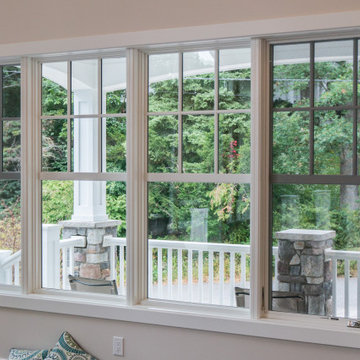
This simple window design gives you a great view down the wooded street and lets in an enormous amount of light.
Exemple d'un grand porche d'entrée de maison avant craftsman avec une cheminée, des pavés en pierre naturelle et une extension de toiture.
Exemple d'un grand porche d'entrée de maison avant craftsman avec une cheminée, des pavés en pierre naturelle et une extension de toiture.
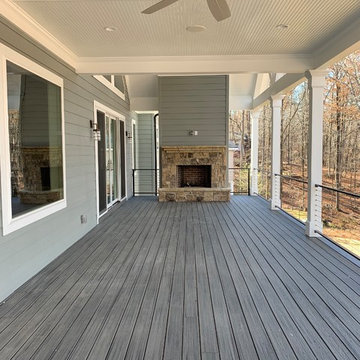
Todd W. Reed
Idée de décoration pour un porche d'entrée de maison craftsman.
Idée de décoration pour un porche d'entrée de maison craftsman.
Idées déco de porches d'entrée de maison craftsman gris
8
