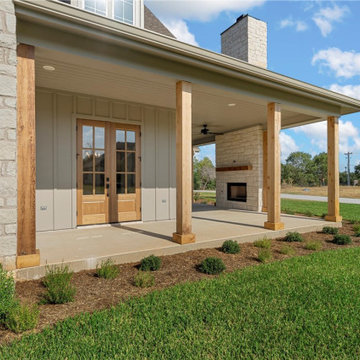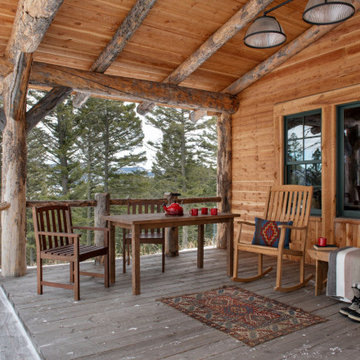Idées déco de porches d'entrée de maison montagne
Trier par :
Budget
Trier par:Populaires du jour
121 - 140 sur 723 photos
1 sur 3
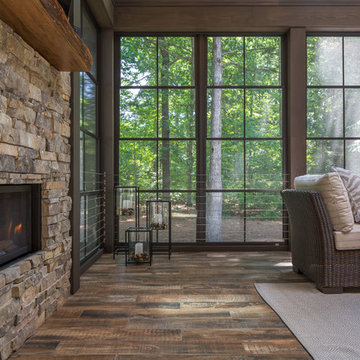
Tile floors, gas fireplace, skylights, ezebreeze, natural stone, 1 x 6 pine ceilings, led lighting, 5.1 surround sound, TV, live edge mantel, rope lighting, western triple slider, new windows, stainless cable railings
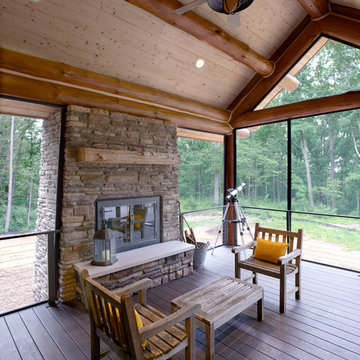
This attached screen porch is the perfect spot to enjoy the beautiful surrounding views of this stunning secluded lodge-style home. This custom designed and built home was constructed by Meadowlark Design+Build in Ann Arbor, MI. Photos by John Carlson.
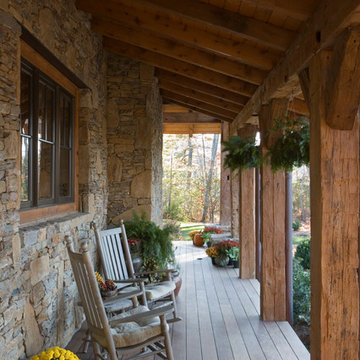
Making extensive use of stone, reclaimed timbers, antique beams, and other natural materials, this mountain estate home also successfully blends the old with the new in finishes and amenities.
Situated high on a ridge top, with stunning mountain views, the designers of MossCreek created open spaces with walls of windows throughout the home to take advantage of the home site. The extensive use of wood finishes and elements, both on the exterior and interior, all help to connect the home to it's surroundings.
MossCreek worked closely with the owners to design an elegant mountain estate that is both welcoming to friends, while providing privacy to its owners, and the home is an example of custom home design at it's best.
Photos: R. Wade
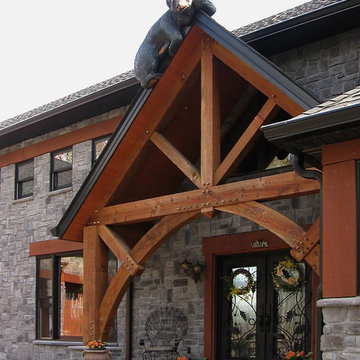
Inspiration pour un grand porche d'entrée de maison avant chalet avec une dalle de béton.
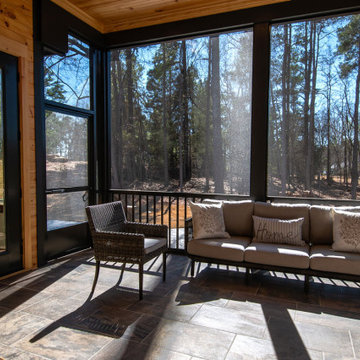
The large screened-in porch ceiling is covered with tongue and groove knotty pine for a rustic effect and matched by knotty pine siding on the walls. The floor is cut slate tile, complemented by a dark aluminum screen porch system. It's the perfect place to read a good book and feel the sunshine pouring in along with a gentle breeze.
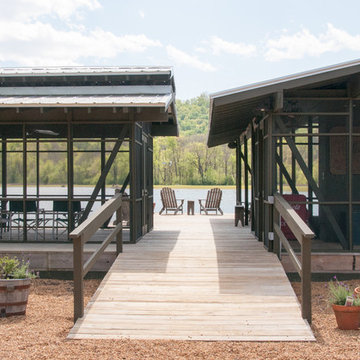
boat house, screened porch, and fish cleaning station on a private farm lake
photo by Williams Partnership: Architecture
Idées déco pour un porche d'entrée de maison avant montagne de taille moyenne avec une moustiquaire, une terrasse en bois et une extension de toiture.
Idées déco pour un porche d'entrée de maison avant montagne de taille moyenne avec une moustiquaire, une terrasse en bois et une extension de toiture.
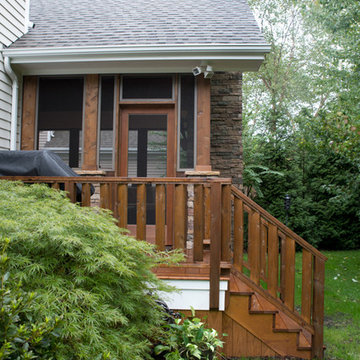
Evergreen Studio
Aménagement d'un porche d'entrée de maison arrière montagne de taille moyenne avec une moustiquaire, une terrasse en bois et une extension de toiture.
Aménagement d'un porche d'entrée de maison arrière montagne de taille moyenne avec une moustiquaire, une terrasse en bois et une extension de toiture.
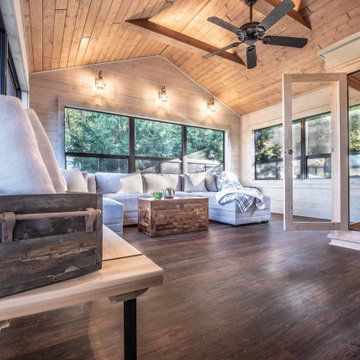
While many people are familiar with infrared saunas, this sauna is an authentic Finnish sauna. That means that the rocks are heated, and water is poured on them to create steam. A Finnish sauna is much hotter than infrared saunas are.
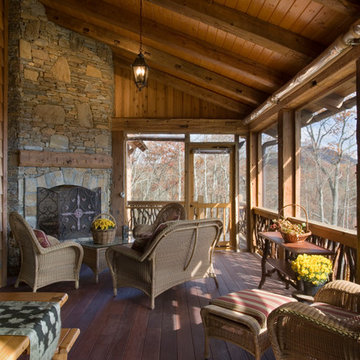
Making extensive use of stone, reclaimed timbers, antique beams, and other natural materials, this mountain estate home also successfully blends the old with the new in finishes and amenities.
Situated high on a ridge top, with stunning mountain views, the designers of MossCreek created open spaces with walls of windows throughout the home to take advantage of the home site. The extensive use of wood finishes and elements, both on the exterior and interior, all help to connect the home to it's surroundings.
MossCreek worked closely with the owners to design an elegant mountain estate that is both welcoming to friends, while providing privacy to its owners, and the home is an example of custom home design at it's best.
Photos: R. Wade

Screen in porch with tongue and groove ceiling with exposed wood beams. Wire cattle railing. Cedar deck with decorative cedar screen door. Espresso stain on wood siding and ceiling. Ceiling fans and joist mount for television.
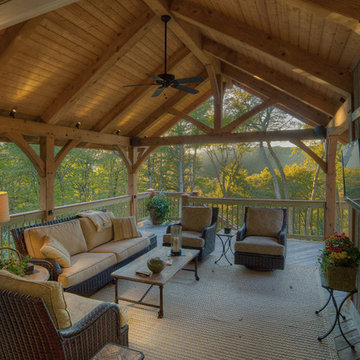
Western Red Cedar
© Carolina Timberworks
Cette photo montre un porche d'entrée de maison latéral montagne de taille moyenne avec une terrasse en bois et une extension de toiture.
Cette photo montre un porche d'entrée de maison latéral montagne de taille moyenne avec une terrasse en bois et une extension de toiture.
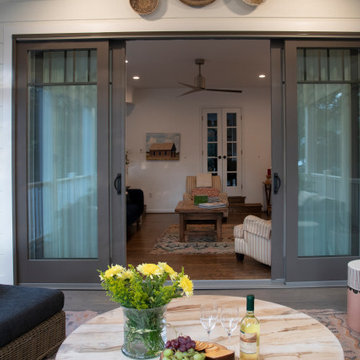
A cozy screened in porch retreat with modern finishes and rustic elements. Reclaimed solid wood beam act as collar ties and accentuate the vaulted ceiling. A fun wood-burning fireplace adds to the ambiance and takes the chill off on cool spring or autumn evenings.
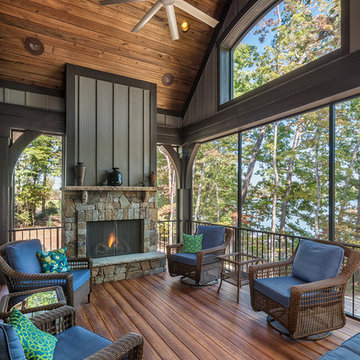
Inspiro 8
Réalisation d'un grand porche d'entrée de maison arrière chalet avec une terrasse en bois, une extension de toiture et un foyer extérieur.
Réalisation d'un grand porche d'entrée de maison arrière chalet avec une terrasse en bois, une extension de toiture et un foyer extérieur.
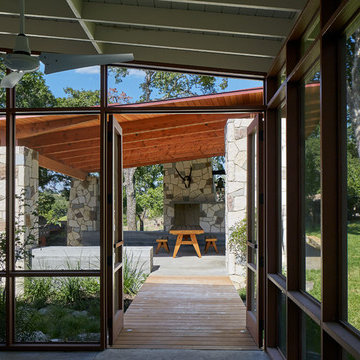
Dror Baldinger
Exemple d'un porche d'entrée de maison arrière montagne de taille moyenne avec une moustiquaire, une dalle de béton et une extension de toiture.
Exemple d'un porche d'entrée de maison arrière montagne de taille moyenne avec une moustiquaire, une dalle de béton et une extension de toiture.
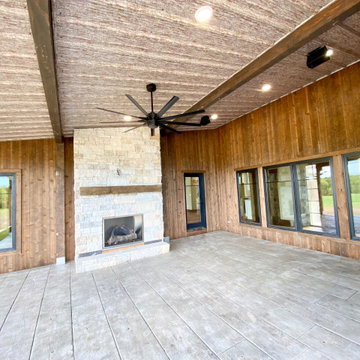
Covered patio on the back of a rustic, lodge style home. Features cedar vertical ship lap siding, Andersen windows, exterior stone firepalce, stampcrete floor and speakers. Pool and hot tub just behind.
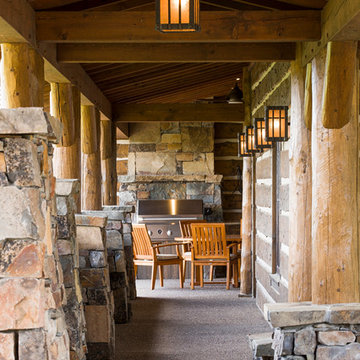
Rocky Mountain Log Homes
Réalisation d'un porche d'entrée de maison latéral chalet de taille moyenne avec une cuisine d'été, des pavés en béton et une extension de toiture.
Réalisation d'un porche d'entrée de maison latéral chalet de taille moyenne avec une cuisine d'été, des pavés en béton et une extension de toiture.
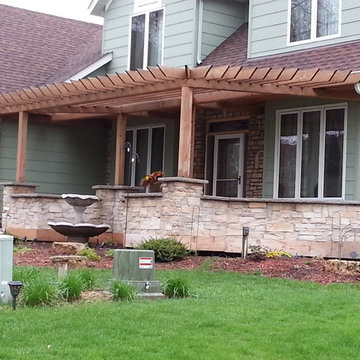
Eagan Kitchen and Front Porch
Aménagement d'un porche d'entrée de maison avant montagne de taille moyenne avec des pavés en pierre naturelle et une pergola.
Aménagement d'un porche d'entrée de maison avant montagne de taille moyenne avec des pavés en pierre naturelle et une pergola.
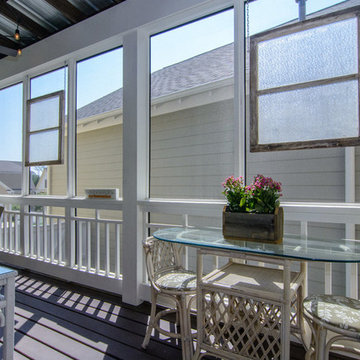
Cette image montre un petit porche d'entrée de maison latéral chalet avec une moustiquaire, une terrasse en bois et une extension de toiture.
Idées déco de porches d'entrée de maison montagne
7
