Idées déco de porches d'entrée de maison montagne
Trier par :
Budget
Trier par:Populaires du jour
141 - 160 sur 723 photos
1 sur 3
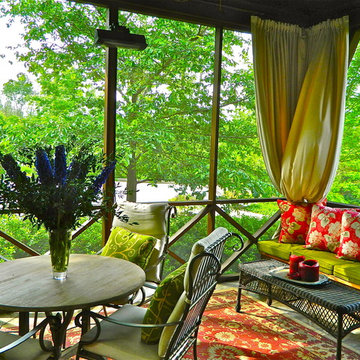
Aménagement d'un petit porche d'entrée de maison latéral montagne avec une moustiquaire, une extension de toiture et du béton estampé.
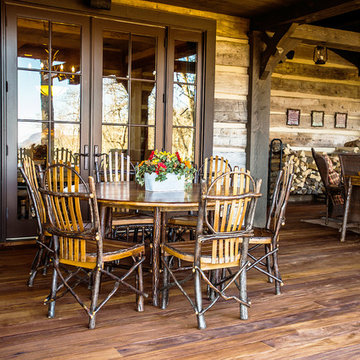
A stunning mountain retreat, this custom legacy home was designed by MossCreek to feature antique, reclaimed, and historic materials while also providing the family a lodge and gathering place for years to come. Natural stone, antique timbers, bark siding, rusty metal roofing, twig stair rails, antique hardwood floors, and custom metal work are all design elements that work together to create an elegant, yet rustic mountain luxury home.
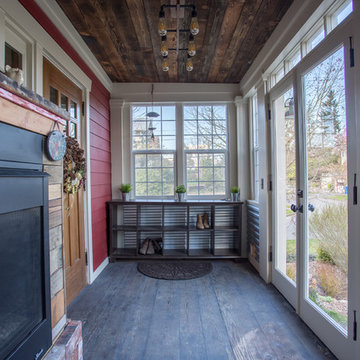
Kirsten Houvener
shelterhomephotography@gmail.com
Inspiration pour un porche d'entrée de maison latéral chalet de taille moyenne avec une cheminée, une terrasse en bois et une extension de toiture.
Inspiration pour un porche d'entrée de maison latéral chalet de taille moyenne avec une cheminée, une terrasse en bois et une extension de toiture.
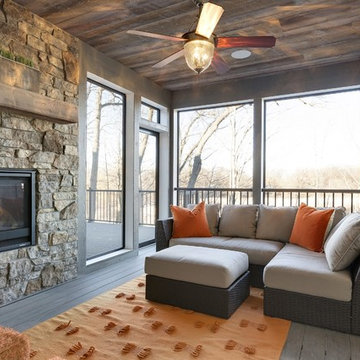
Spacecrafting
Idées déco pour un porche d'entrée de maison arrière montagne de taille moyenne avec un foyer extérieur, une terrasse en bois et une extension de toiture.
Idées déco pour un porche d'entrée de maison arrière montagne de taille moyenne avec un foyer extérieur, une terrasse en bois et une extension de toiture.
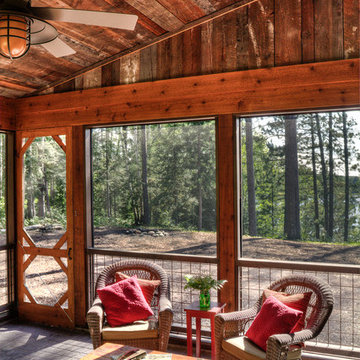
Exemple d'un porche d'entrée de maison latéral montagne de taille moyenne avec une moustiquaire, une extension de toiture et des pavés en béton.
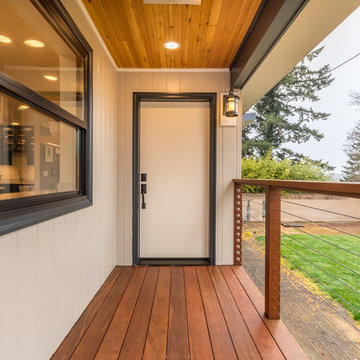
The Vine Studio
Inspiration pour un grand porche d'entrée de maison chalet.
Inspiration pour un grand porche d'entrée de maison chalet.
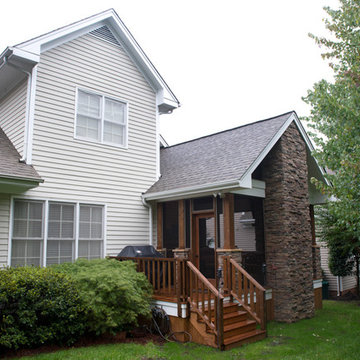
Evergreen Studio
Aménagement d'un porche d'entrée de maison arrière montagne de taille moyenne avec une moustiquaire, une terrasse en bois et une extension de toiture.
Aménagement d'un porche d'entrée de maison arrière montagne de taille moyenne avec une moustiquaire, une terrasse en bois et une extension de toiture.
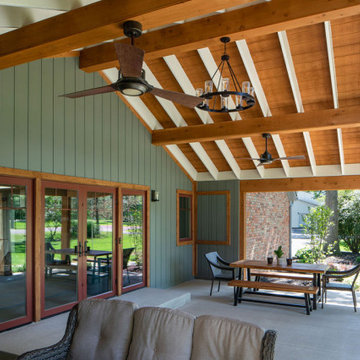
Cette photo montre un porche d'entrée de maison avant montagne avec une dalle de béton, une extension de toiture et un garde-corps en bois.
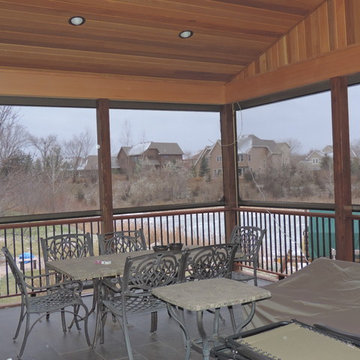
Idée de décoration pour un porche d'entrée de maison latéral chalet de taille moyenne avec une moustiquaire, des pavés en béton et une extension de toiture.
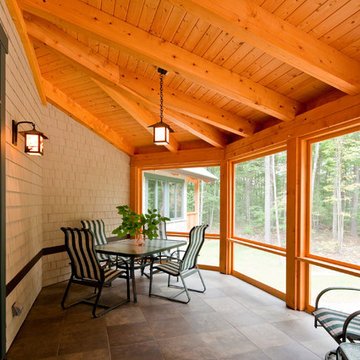
The private home, reminiscent of Maine lodges and family camps, was designed to be a sanctuary for the family and their many relatives. Lassel Architects worked closely with the owners to meet their needs and wishes and collaborated thoroughly with the builder during the construction process to provide a meticulously crafted home.
The open-concept plan, framed by a unique timber frame inspired by Greene & Greene’s designs, provides large open spaces for entertaining with generous views to the lake, along with sleeping lofts that comfortably host a crowd overnight. Each of the family members' bedrooms was configured to provide a view to the lake. The bedroom wings pivot off a staircase which winds around a natural tree trunk up to a tower room with 360-degree views of the surrounding lake and forest. All interiors are framed with natural wood and custom-built furniture and cabinets reinforce daily use and activities.
The family enjoys the home throughout the entire year; therefore careful attention was paid to insulation, air tightness and efficient mechanical systems, including in-floor heating. The house was integrated into the natural topography of the site to connect the interior and exterior spaces and encourage an organic circulation flow. Solar orientation and summer and winter sun angles were studied to shade in the summer and take advantage of passive solar gain in the winter.
Equally important was the use of natural ventilation. The design takes into account cross-ventilation for each bedroom while high and low awning windows to allow cool air to move through the home replacing warm air in the upper floor. The tower functions as a private space with great light and views with the advantage of the Venturi effect on warm summer evenings.
Sandy Agrafiotis
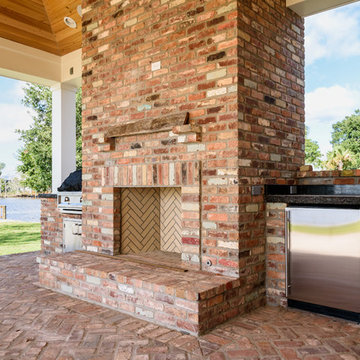
Glenn Layton Homes, LLC, "Building Your Coastal Lifestyle"
Idées déco pour un porche d'entrée de maison arrière montagne de taille moyenne avec un foyer extérieur, des pavés en brique et une extension de toiture.
Idées déco pour un porche d'entrée de maison arrière montagne de taille moyenne avec un foyer extérieur, des pavés en brique et une extension de toiture.
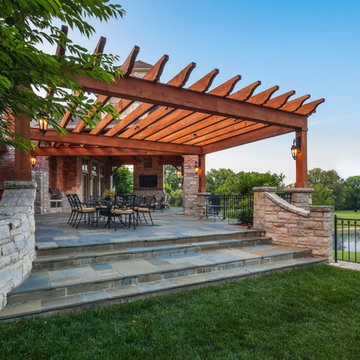
Pergola | Photo by Matt Marcinkowski
Réalisation d'un grand porche d'entrée de maison arrière chalet avec du carrelage et une pergola.
Réalisation d'un grand porche d'entrée de maison arrière chalet avec du carrelage et une pergola.
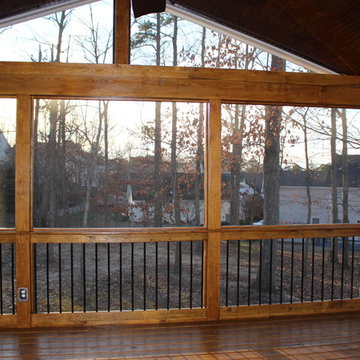
Aménagement d'un porche d'entrée de maison arrière montagne de taille moyenne avec une moustiquaire et une terrasse en bois.
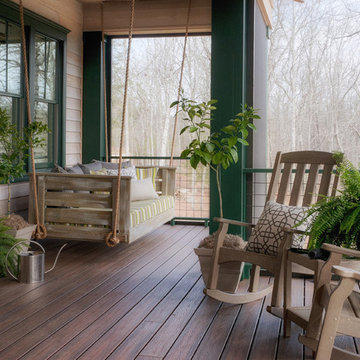
This family hunt lodge outside of Aiken, SC is a perfect retreat. Sophisticated rustic style with transitional elements.
Rustic family hunt lodge just outside of Aiken, SC. A casual writing desk by the window, with a cowhide rug, metal wall decor and transitional style.
Project designed by Aiken-Atlanta interior design firm, Nandina Home & Design. They also serve Augusta, GA, and Columbia and Lexington, South Carolina.
For more about Nandina Home & Design, click here: https://nandinahome.com/
To learn more about this project, click here:
https://nandinahome.com/portfolio/family-hunt-lodge/
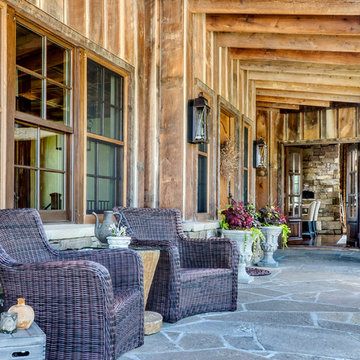
Cette image montre un grand porche d'entrée de maison arrière chalet avec des pavés en pierre naturelle et une extension de toiture.
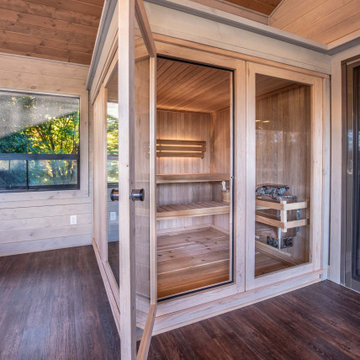
Accordingly, we paid great attention to vapor retarder details when we insulated this 3-season room, and we used Advantech moisture-resistant subfloor to minimize the risk of damage as steam condenses back into liquid water.
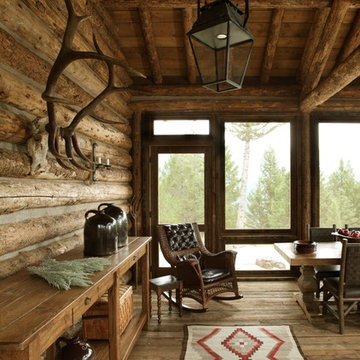
Cette photo montre un grand porche d'entrée de maison avant montagne avec une extension de toiture et tous types de couvertures.
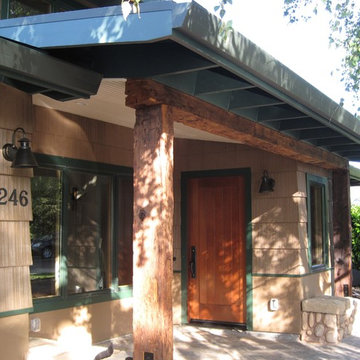
reclaimed wood used as structural post and beam
Cette image montre un petit porche d'entrée de maison avant chalet avec des pavés en béton et une extension de toiture.
Cette image montre un petit porche d'entrée de maison avant chalet avec des pavés en béton et une extension de toiture.
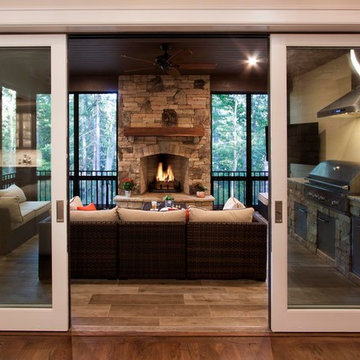
Dreams come true in this Gorgeous Transitional Mountain Home located in the desirable gated-community of The RAMBLE. Luxurious Calcutta Gold Marble Kitchen Island, Perimeter Countertops and Backsplash create a Sleek, Modern Look while the 21′ Floor-to-Ceiling Stone Fireplace evokes feelings of Rustic Elegance. Pocket Doors can be tucked away, opening up to the covered Screened-In Patio creating an extra large space for sacred time with friends and family. The Eze Breeze Window System slide down easily allowing a cool breeze to flow in with sounds of birds chirping and the leaves rustling in the trees. Curl up on the couch in front of the real wood burning fireplace while marinated grilled steaks are turned over on the outdoor stainless-steel grill. The Marble Master Bath offers rejuvenation with a free-standing jetted bath tub and extra large shower complete with double sinks.
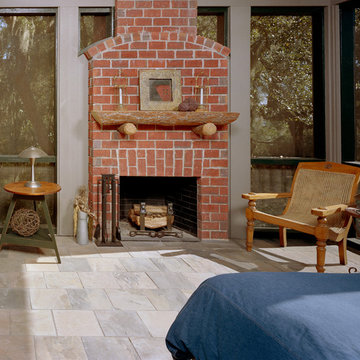
Jeff Amberg Photography
Cette image montre un petit porche d'entrée de maison chalet avec un foyer extérieur, une extension de toiture, tous types de couvertures et des pavés en pierre naturelle.
Cette image montre un petit porche d'entrée de maison chalet avec un foyer extérieur, une extension de toiture, tous types de couvertures et des pavés en pierre naturelle.
Idées déco de porches d'entrée de maison montagne
8