Idées déco de salles à manger avec sol en béton ciré et un manteau de cheminée en pierre
Trier par :
Budget
Trier par:Populaires du jour
41 - 60 sur 197 photos
1 sur 3
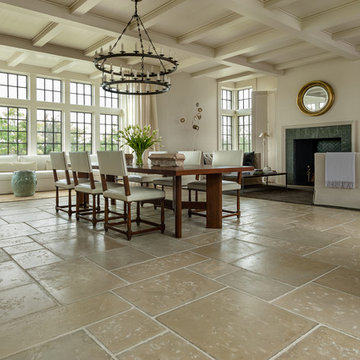
Buff colored concrete by Peacock Pavers. Photographer: Fran Brennan
Idées déco pour une grande salle à manger ouverte sur le salon contemporaine avec un mur blanc, sol en béton ciré, une cheminée standard, un manteau de cheminée en pierre et éclairage.
Idées déco pour une grande salle à manger ouverte sur le salon contemporaine avec un mur blanc, sol en béton ciré, une cheminée standard, un manteau de cheminée en pierre et éclairage.

Cette photo montre une salle à manger ouverte sur la cuisine montagne en bois de taille moyenne avec un mur marron, sol en béton ciré, une cheminée standard, un manteau de cheminée en pierre, un sol noir et un plafond en bois.
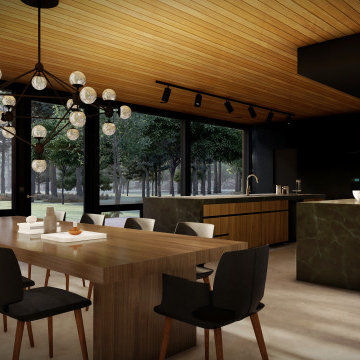
Dining Room
-
Like what you see? Visit www.mymodernhome.com for more detail, or to see yourself in one of our architect-designed home plans.
Réalisation d'une salle à manger minimaliste en bois avec sol en béton ciré, un manteau de cheminée en pierre, un sol gris et un plafond en bois.
Réalisation d'une salle à manger minimaliste en bois avec sol en béton ciré, un manteau de cheminée en pierre, un sol gris et un plafond en bois.
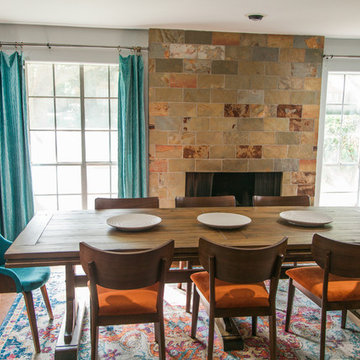
Design: Brittany Lyons Art and Interiors
instagram: @brittanylyonsart
Photos: John Bautista Photography
instagram: @johnbautista.dtx
Idée de décoration pour une salle à manger ouverte sur la cuisine vintage de taille moyenne avec un mur bleu, sol en béton ciré, une cheminée standard, un manteau de cheminée en pierre et un sol marron.
Idée de décoration pour une salle à manger ouverte sur la cuisine vintage de taille moyenne avec un mur bleu, sol en béton ciré, une cheminée standard, un manteau de cheminée en pierre et un sol marron.
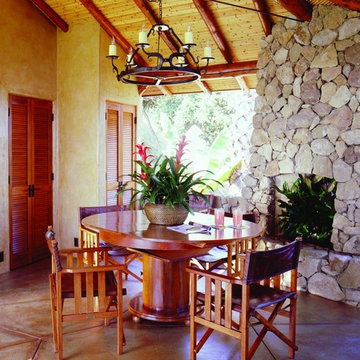
Idées déco pour une salle à manger exotique avec sol en béton ciré et un manteau de cheminée en pierre.
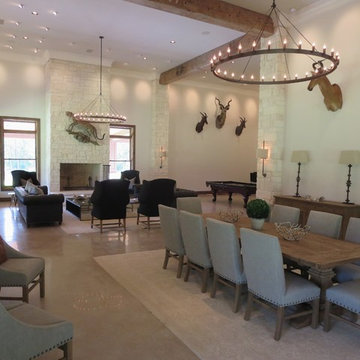
george lemaire
Idées déco pour une grande salle à manger ouverte sur le salon montagne avec un mur gris, sol en béton ciré, une cheminée standard et un manteau de cheminée en pierre.
Idées déco pour une grande salle à manger ouverte sur le salon montagne avec un mur gris, sol en béton ciré, une cheminée standard et un manteau de cheminée en pierre.
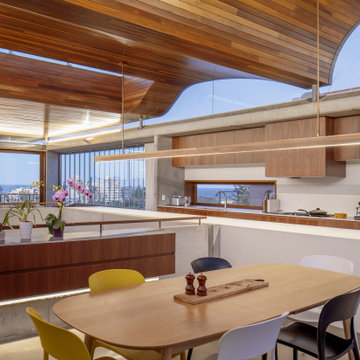
The open living spaces with spectacular vaulted timber lined ceiling.
Exemple d'une grande salle à manger ouverte sur le salon tendance avec un mur blanc, sol en béton ciré, une cheminée double-face, un manteau de cheminée en pierre, un sol gris et un plafond en lambris de bois.
Exemple d'une grande salle à manger ouverte sur le salon tendance avec un mur blanc, sol en béton ciré, une cheminée double-face, un manteau de cheminée en pierre, un sol gris et un plafond en lambris de bois.
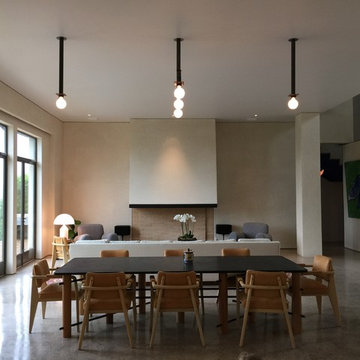
Located in the Barton Creek Country Club Neighborhood. Arrowhead (affectionately named at one found at the site) sits high on a cliff giving a stunning birds eye view of the beautiful Barton Creek and hill country at only 20 min from downtown. Meticulously Designed and Built by NY/Austin Architect principal of Collaborated Works, this ludder stone house was conceived as a retreat to blend with the natural vernacular, yet was carve out a spectacular interior filled with light.
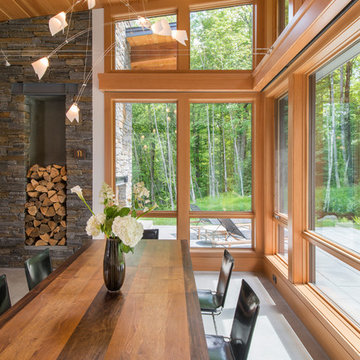
This house is discreetly tucked into its wooded site in the Mad River Valley near the Sugarbush Resort in Vermont. The soaring roof lines complement the slope of the land and open up views though large windows to a meadow planted with native wildflowers. The house was built with natural materials of cedar shingles, fir beams and native stone walls. These materials are complemented with innovative touches including concrete floors, composite exterior wall panels and exposed steel beams. The home is passively heated by the sun, aided by triple pane windows and super-insulated walls.
Photo by: Nat Rea Photography
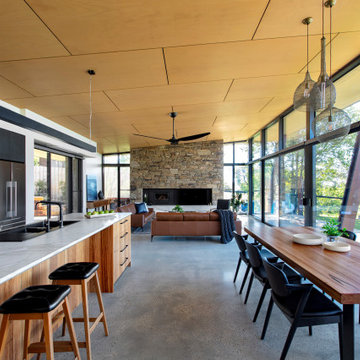
Idées déco pour une grande salle à manger ouverte sur le salon rétro avec un mur blanc, sol en béton ciré, une cheminée standard, un manteau de cheminée en pierre et un sol gris.

The aim for this West facing kitchen was to have a warm welcoming feel, combined with a fresh, easy to maintain and clean aesthetic.
This level is relatively dark in the mornings and the multitude of small rooms didn't work for it. Collaborating with the conservation officers, we created an open plan layout, which still hinted at the former separation of spaces through the use of ceiling level change and cornicing.
We used a mix of vintage and antique items and designed a kitchen with a mid-century feel but cutting-edge components to create a comfortable and practical space.
Extremely comfortable vintage dining chairs were sourced for a song and recovered in a sturdy peachy pink mohair velvet
The bar stools were sourced all the way from the USA via a European dealer, and also provide very comfortable seating for those perching at the imposing kitchen island.
Mirror splashbacks line the joinery back wall to reflect the light coming from the window and doors and bring more green inside the room.
Photo by Matthias Peters

This was a complete interior and exterior renovation of a 6,500sf 1980's single story ranch. The original home had an interior pool that was removed and replace with a widely spacious and highly functioning kitchen. Stunning results with ample amounts of natural light and wide views the surrounding landscape. A lovely place to live.
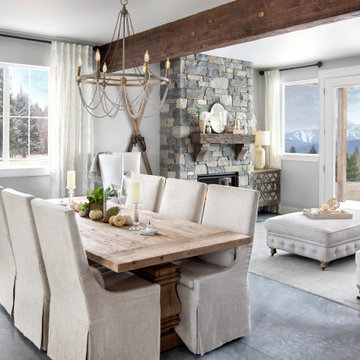
Idée de décoration pour une salle à manger ouverte sur le salon tradition avec un mur gris, sol en béton ciré, une cheminée standard, un manteau de cheminée en pierre et un sol gris.
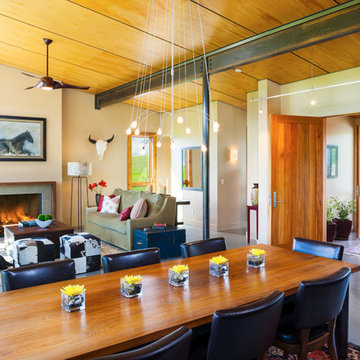
Open concept, mountain, modern dining into living room.
Idée de décoration pour une grande salle à manger ouverte sur le salon design avec un mur beige, sol en béton ciré, une cheminée standard et un manteau de cheminée en pierre.
Idée de décoration pour une grande salle à manger ouverte sur le salon design avec un mur beige, sol en béton ciré, une cheminée standard et un manteau de cheminée en pierre.
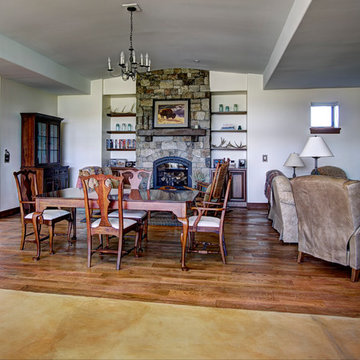
Photo: Mike Wiseman
Réalisation d'une salle à manger ouverte sur la cuisine chalet de taille moyenne avec un mur blanc, sol en béton ciré, une cheminée standard et un manteau de cheminée en pierre.
Réalisation d'une salle à manger ouverte sur la cuisine chalet de taille moyenne avec un mur blanc, sol en béton ciré, une cheminée standard et un manteau de cheminée en pierre.
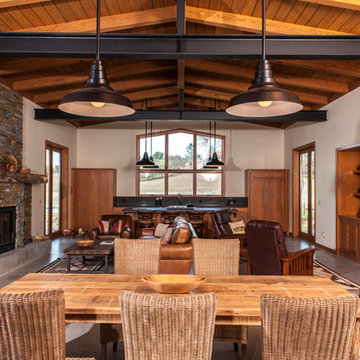
James Chen Studios
Inspiration pour une salle à manger ouverte sur le salon chalet avec un mur jaune, sol en béton ciré, une cheminée standard et un manteau de cheminée en pierre.
Inspiration pour une salle à manger ouverte sur le salon chalet avec un mur jaune, sol en béton ciré, une cheminée standard et un manteau de cheminée en pierre.
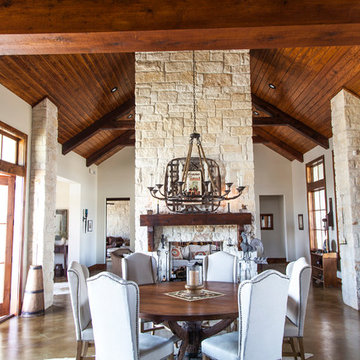
This open concept craftsman style home features a two-sided fireplace with limestone hearth and cedar beam mantel. The vaulted ceilings with exposed cedar beams and trusses compliment the focal point and tie together the kitchen, dining, and living areas.
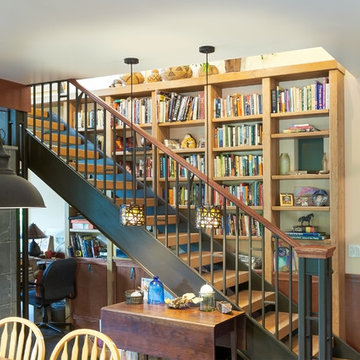
The stairs and bookshelves were conceived by the architects and detailed and fabricated by the owner and contractor using steel and stained glulam beams. The obscure glass window in the bookshelf admits light into the master bathroom. The stained concrete floor has hydronic heat, but the Tulikivi fireplace to the left provides most of the winter heating. Grab a book on your way upstairs to bed!
Photos: Robert Drucker, Red Cottage Studios
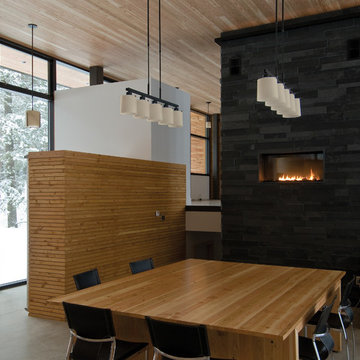
Jonathan Savoie
Idée de décoration pour une salle à manger design avec sol en béton ciré, un manteau de cheminée en pierre, un sol gris et une cheminée double-face.
Idée de décoration pour une salle à manger design avec sol en béton ciré, un manteau de cheminée en pierre, un sol gris et une cheminée double-face.
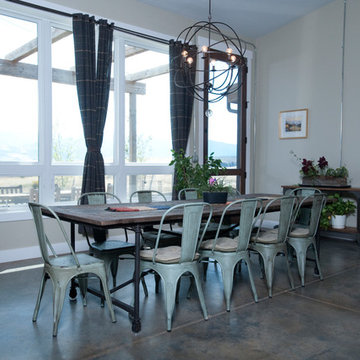
Metal pipe furniture, metal dining chairs and large chandelier
Photography by Lynn Donaldson
Idées déco pour une grande salle à manger ouverte sur la cuisine industrielle avec un mur gris, sol en béton ciré, une cheminée double-face et un manteau de cheminée en pierre.
Idées déco pour une grande salle à manger ouverte sur la cuisine industrielle avec un mur gris, sol en béton ciré, une cheminée double-face et un manteau de cheminée en pierre.
Idées déco de salles à manger avec sol en béton ciré et un manteau de cheminée en pierre
3