Idées déco de salles à manger avec sol en béton ciré et un manteau de cheminée en pierre
Trier par :
Budget
Trier par:Populaires du jour
61 - 80 sur 197 photos
1 sur 3
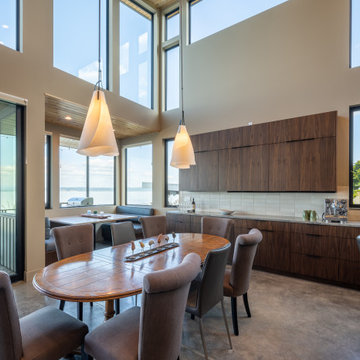
View towards dining space.
Cette image montre une salle à manger ouverte sur le salon design de taille moyenne avec un mur blanc, sol en béton ciré, une cheminée standard, un manteau de cheminée en pierre, un sol gris et un plafond en bois.
Cette image montre une salle à manger ouverte sur le salon design de taille moyenne avec un mur blanc, sol en béton ciré, une cheminée standard, un manteau de cheminée en pierre, un sol gris et un plafond en bois.
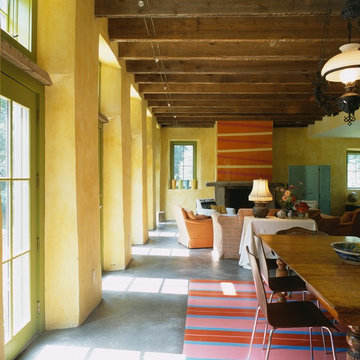
The bank of windows and doors along the south side allow solar gain while the smaller windows to the north limit infiltration of winter winds. The dyed and scored concrete floors on both levels have hot water radiant heat and their mass helps stabilize the temperature. The ceiling joists are exposed reclaimed lumber from an old barn. Photo by Celia Pearson.
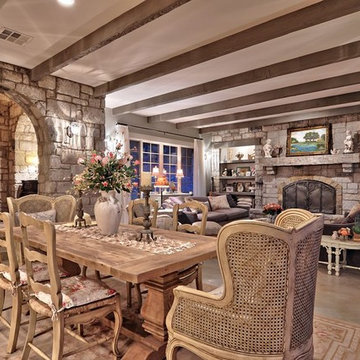
Photo by Casey Fry Open concept living and dining area.
Réalisation d'une très grande salle à manger ouverte sur le salon style shabby chic avec sol en béton ciré et un manteau de cheminée en pierre.
Réalisation d'une très grande salle à manger ouverte sur le salon style shabby chic avec sol en béton ciré et un manteau de cheminée en pierre.
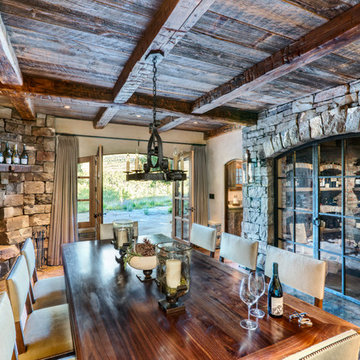
Exemple d'une grande salle à manger montagne fermée avec un mur beige, sol en béton ciré, une cheminée d'angle, un manteau de cheminée en pierre et un sol marron.
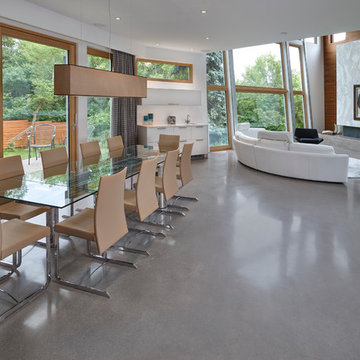
Idée de décoration pour une très grande salle à manger ouverte sur le salon minimaliste avec un mur blanc, sol en béton ciré et un manteau de cheminée en pierre.
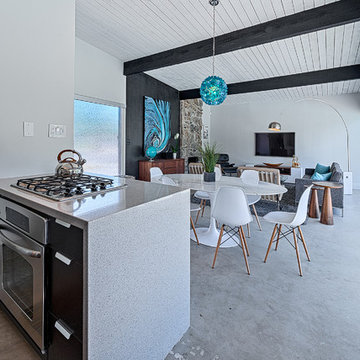
Original Mid-Century Vacation Rental Home in Palm Springs Sunmor Neighborhood furnished by House & Homes Palm Springs
Cette image montre une salle à manger ouverte sur la cuisine vintage de taille moyenne avec un mur blanc, sol en béton ciré, une cheminée standard et un manteau de cheminée en pierre.
Cette image montre une salle à manger ouverte sur la cuisine vintage de taille moyenne avec un mur blanc, sol en béton ciré, une cheminée standard et un manteau de cheminée en pierre.
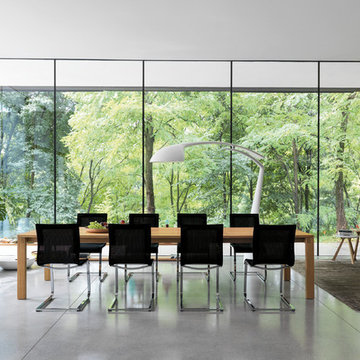
Aménagement d'une grande salle à manger contemporaine fermée avec sol en béton ciré, un poêle à bois, un sol gris, un mur marron et un manteau de cheminée en pierre.
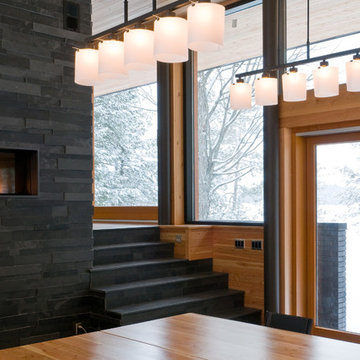
Jonathan Savoie
Réalisation d'une salle à manger ouverte sur la cuisine design avec sol en béton ciré, une cheminée ribbon, un manteau de cheminée en pierre et un sol gris.
Réalisation d'une salle à manger ouverte sur la cuisine design avec sol en béton ciré, une cheminée ribbon, un manteau de cheminée en pierre et un sol gris.
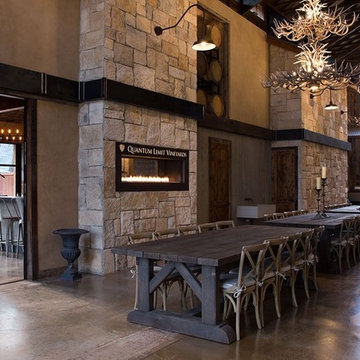
Idée de décoration pour une grande salle à manger ouverte sur le salon urbaine avec un mur gris, sol en béton ciré, une cheminée ribbon et un manteau de cheminée en pierre.
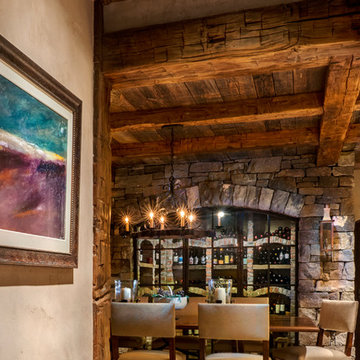
Idées déco pour une grande salle à manger montagne fermée avec un mur beige, sol en béton ciré, une cheminée d'angle, un manteau de cheminée en pierre et un sol marron.

This was a complete interior and exterior renovation of a 6,500sf 1980's single story ranch. The original home had an interior pool that was removed and replace with a widely spacious and highly functioning kitchen. Stunning results with ample amounts of natural light and wide views the surrounding landscape. A lovely place to live.
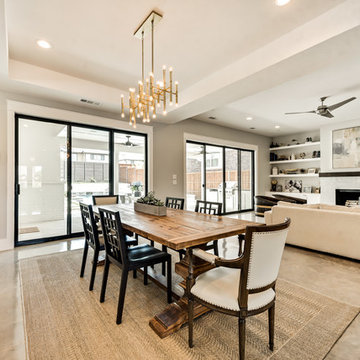
Idée de décoration pour une salle à manger ouverte sur le salon champêtre avec un mur blanc, sol en béton ciré, une cheminée standard, un manteau de cheminée en pierre et un sol beige.
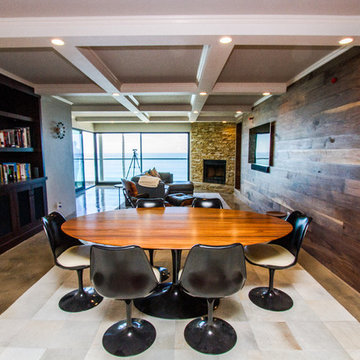
Inspiration pour une grande salle à manger ouverte sur le salon design avec un mur beige, sol en béton ciré, cheminée suspendue, un manteau de cheminée en pierre et un sol marron.
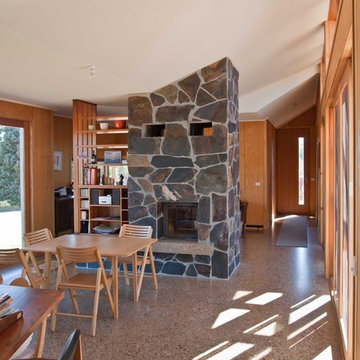
Aménagement d'une grande salle à manger ouverte sur le salon moderne avec un mur beige, sol en béton ciré, une cheminée double-face, un manteau de cheminée en pierre et un sol beige.
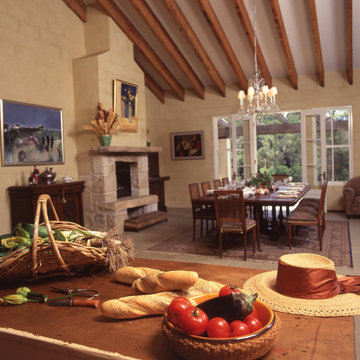
Queensland Homes
Inspiration pour une grande salle à manger ouverte sur la cuisine rustique avec un mur beige, sol en béton ciré, une cheminée standard et un manteau de cheminée en pierre.
Inspiration pour une grande salle à manger ouverte sur la cuisine rustique avec un mur beige, sol en béton ciré, une cheminée standard et un manteau de cheminée en pierre.
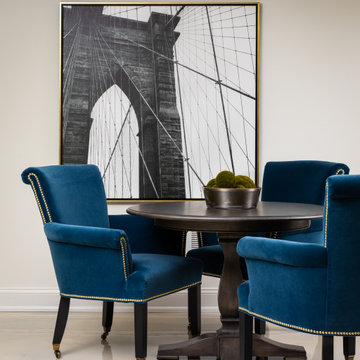
Chic. Moody. Sexy. These are just a few of the words that come to mind when I think about the W Hotel in downtown Bellevue, WA. When my client came to me with this as inspiration for her Basement makeover, I couldn’t wait to get started on the transformation. Everything from the poured concrete floors to mimic Carrera marble, to the remodeled bar area, and the custom designed billiard table to match the custom furnishings is just so luxe! Tourmaline velvet, embossed leather, and lacquered walls adds texture and depth to this multi-functional living space.
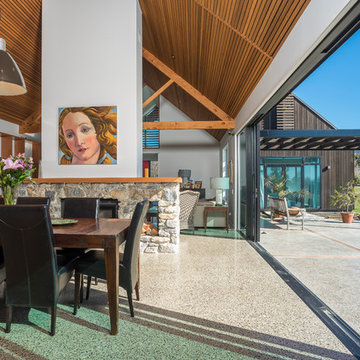
Oliver Webber
Holliday House is located on a thirteen acre section set amongst the rural landscape of the Moutere Valley. The site has a north-south orientation and is gently sloping, with a large pond in the centre of the section. The property has expansive views out to rolling hills, farmland and the mountain ranges beyond. The clients required a house that would suit just the two of them, as well as accommodate their adult children and extended family.
A driveway along the southern boundary leads people up to the house, with the entry being marked by a bright red door. The house is separated into three main wings with a separate garage/workshop. The living wing opens up onto a generous northern-facing courtyard with views over the pond to the orchards beyond. This orientation creates a sun-trap for summer living and allows for passive solar gain during winter. The guest wing can be accessed separately if required, and closed off from the main house. The master wing is a quiet sanctuary with an ensuite overlooking the pool area.
The gabled roof forms are reminiscent of the barn-like buildings dotted around the Moutere landscape, however with a modern take using dark-stained vertical cedar cladding. Internally, the material palette comprises polished concrete floors, a pitched cedar-batten ceiling, macrocarpa trusses and a fireplace crafted from local Lee Valley stone. Cedar shelving houses books and objects, and there are designated spaces for art, music and entertaining. Spaces are separate but open, allowing views through to other areas.
The house sits slightly elevated above the pond and extensive landscaping allows it to settle into the land and its surroundings. It is a house which complements the owner’s lifestyle and one they can enjoy now and into the future.
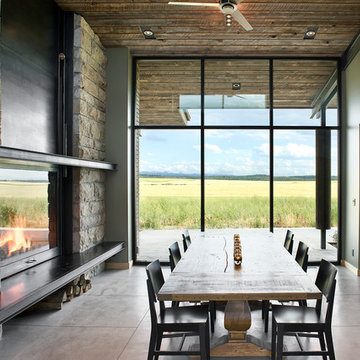
Composed of Ward + Blake Architect’s patented EarthWall post-tensioned steel rammed earth wall construction, the earthen walls literally rise from the soil that was used in their construction.
Photo Credit: Roger Wade
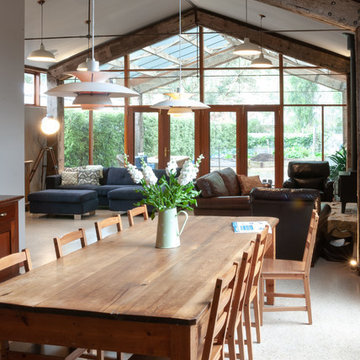
Anatoly Patrick Architecture.
Living and dining extension to a heritage house, featuring reclaimed wharf timbers as part of the structure. Also includes lofty ceilings, concrete floor, and glass rear wall giving seamless connection to the the patio, garden and views of the district. Designed in harmony with the heritage house.
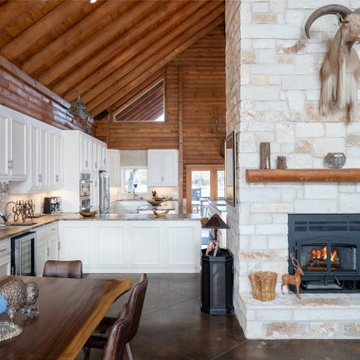
Exemple d'une grande salle à manger ouverte sur le salon sud-ouest américain en bois avec sol en béton ciré, un poêle à bois, un manteau de cheminée en pierre, un sol marron et poutres apparentes.
Idées déco de salles à manger avec sol en béton ciré et un manteau de cheminée en pierre
4