Idées déco de salles à manger avec sol en béton ciré et un manteau de cheminée en pierre
Trier par :
Budget
Trier par:Populaires du jour
121 - 140 sur 197 photos
1 sur 3
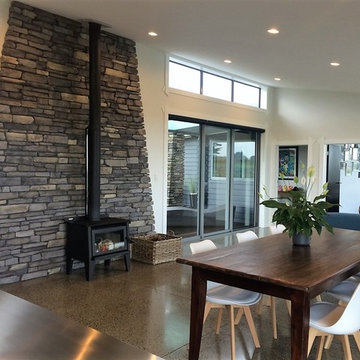
Stone Feature by Hard as Rocks Manawatu.
Fireplace by Metro.
Builder: Able Builders Limited
Architect: Paul McKenna Architecture
Cette photo montre une salle à manger ouverte sur le salon moderne avec un mur gris, sol en béton ciré, une cheminée standard et un manteau de cheminée en pierre.
Cette photo montre une salle à manger ouverte sur le salon moderne avec un mur gris, sol en béton ciré, une cheminée standard et un manteau de cheminée en pierre.
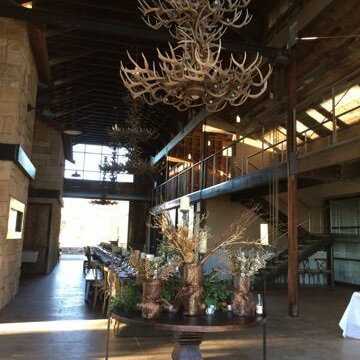
Réalisation d'une grande salle à manger ouverte sur le salon urbaine avec un mur gris, sol en béton ciré, une cheminée ribbon et un manteau de cheminée en pierre.
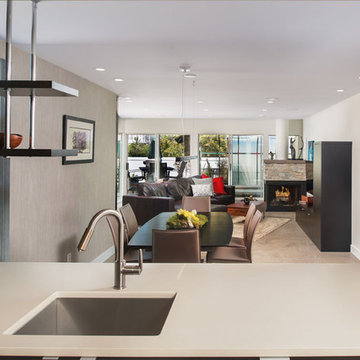
Open plan achieved with removal of both non-load-bearing kitchen walls and creation of u-shaped kitchen
Provided storage without impeding on open plan via tall storage
Custom storage included:
Entertainment unit complimenting kitchen design
Custom-made suspended shelf in kitchen - anchored with counter to ceiling wall panel - provides visual room separation .
Half-wall separating conservatory and hallway replaced with glass partition anchored with fir post for additional openness
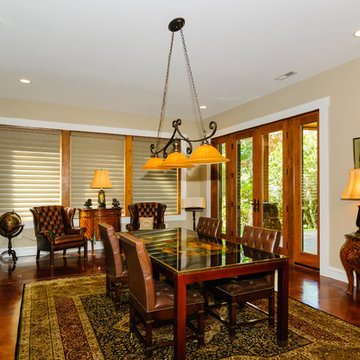
Cette photo montre une grande salle à manger montagne avec un mur beige, sol en béton ciré, une cheminée standard et un manteau de cheminée en pierre.
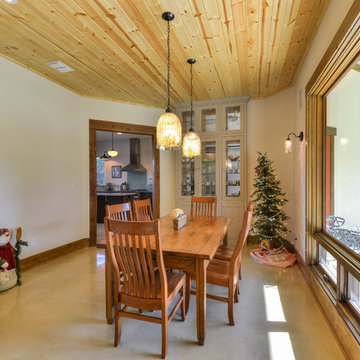
Réalisation d'une grande salle à manger avec un mur beige, sol en béton ciré, une cheminée d'angle et un manteau de cheminée en pierre.
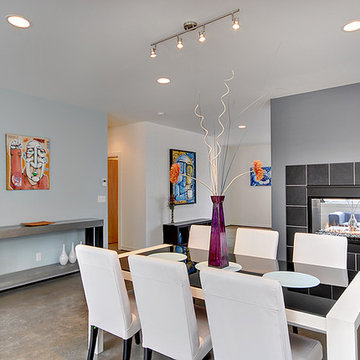
Cette photo montre une petite salle à manger avec un mur blanc, sol en béton ciré, une cheminée standard et un manteau de cheminée en pierre.
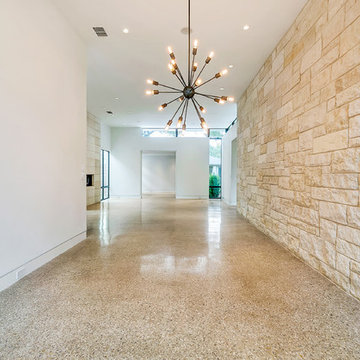
Imagery Intellegence
Inspiration pour une salle à manger minimaliste avec un mur blanc, sol en béton ciré, une cheminée double-face et un manteau de cheminée en pierre.
Inspiration pour une salle à manger minimaliste avec un mur blanc, sol en béton ciré, une cheminée double-face et un manteau de cheminée en pierre.
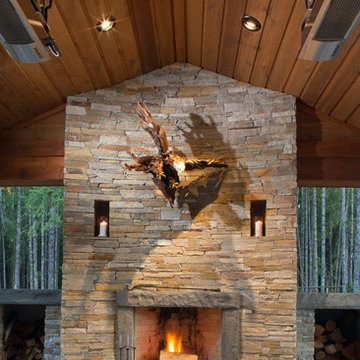
Concept Photography
Inspiration pour une salle à manger ouverte sur la cuisine chalet avec sol en béton ciré, une cheminée standard et un manteau de cheminée en pierre.
Inspiration pour une salle à manger ouverte sur la cuisine chalet avec sol en béton ciré, une cheminée standard et un manteau de cheminée en pierre.
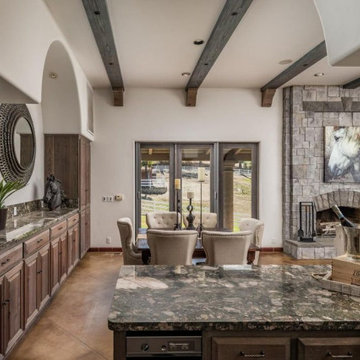
In this open concept dining area in this custom Mediterranean, we went with a rustic look to accentuate the beams and woodwork.
Réalisation d'une salle à manger méditerranéenne de taille moyenne avec un mur blanc, sol en béton ciré, une cheminée standard, un manteau de cheminée en pierre, un sol marron et poutres apparentes.
Réalisation d'une salle à manger méditerranéenne de taille moyenne avec un mur blanc, sol en béton ciré, une cheminée standard, un manteau de cheminée en pierre, un sol marron et poutres apparentes.

The clients called me on the recommendation from a neighbor of mine who had met them at a conference and learned of their need for an architect. They contacted me and after meeting to discuss their project they invited me to visit their site, not far from White Salmon in Washington State.
Initially, the couple discussed building a ‘Weekend’ retreat on their 20± acres of land. Their site was in the foothills of a range of mountains that offered views of both Mt. Adams to the North and Mt. Hood to the South. They wanted to develop a place that was ‘cabin-like’ but with a degree of refinement to it and take advantage of the primary views to the north, south and west. They also wanted to have a strong connection to their immediate outdoors.
Before long my clients came to the conclusion that they no longer perceived this as simply a weekend retreat but were now interested in making this their primary residence. With this new focus we concentrated on keeping the refined cabin approach but needed to add some additional functions and square feet to the original program.
They wanted to downsize from their current 3,500± SF city residence to a more modest 2,000 – 2,500 SF space. They desired a singular open Living, Dining and Kitchen area but needed to have a separate room for their television and upright piano. They were empty nesters and wanted only two bedrooms and decided that they would have two ‘Master’ bedrooms, one on the lower floor and the other on the upper floor (they planned to build additional ‘Guest’ cabins to accommodate others in the near future). The original scheme for the weekend retreat was only one floor with the second bedroom tucked away on the north side of the house next to the breezeway opposite of the carport.
Another consideration that we had to resolve was that the particular location that was deemed the best building site had diametrically opposed advantages and disadvantages. The views and primary solar orientations were also the source of the prevailing winds, out of the Southwest.
The resolve was to provide a semi-circular low-profile earth berm on the south/southwest side of the structure to serve as a wind-foil directing the strongest breezes up and over the structure. Because our selected site was in a saddle of land that then sloped off to the south/southwest the combination of the earth berm and the sloping hill would effectively created a ‘nestled’ form allowing the winds rushing up the hillside to shoot over most of the house. This allowed me to keep the favorable orientation to both the views and sun without being completely compromised by the winds.
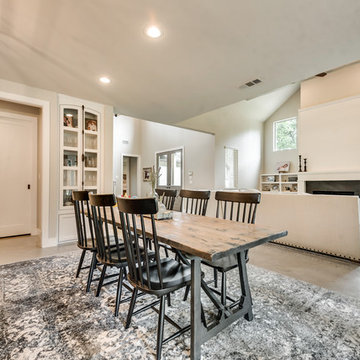
Exemple d'une salle à manger ouverte sur la cuisine nature avec un mur beige, sol en béton ciré, un poêle à bois, un manteau de cheminée en pierre et un sol beige.
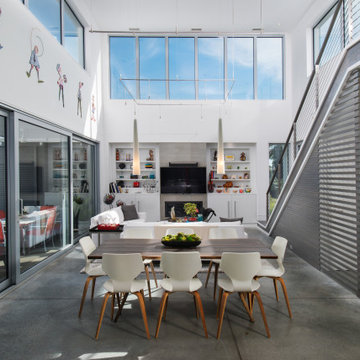
Inspiration pour une salle à manger de taille moyenne avec un mur blanc, sol en béton ciré, un manteau de cheminée en pierre et un sol gris.
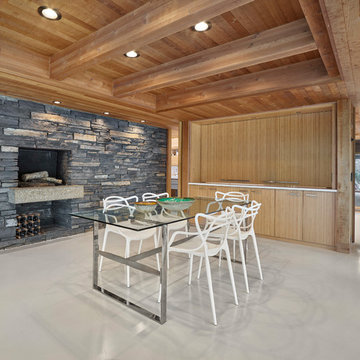
Réalisation d'une grande salle à manger ouverte sur le salon minimaliste avec un mur marron, sol en béton ciré, une cheminée standard, un manteau de cheminée en pierre et un sol gris.
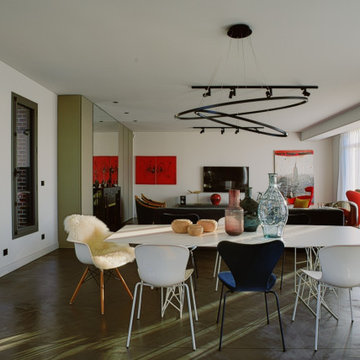
La table Synapsis de Jean-Marie Massaud placée au centre de la pièce avec son plateau de forme ovale coupé droit aux extrémités possède un design intemporel et innovant, choisi en laque, blanc mat elle existe aussi dans d'autres finitions toutes très belles suivant l'esprit que l'on veut apporter à la pièce
Les chaises Arne jacobsen ont été habillée par les créateurs de mode LaLaBerlin, en velours bleu marine, elles apportent un contraste et une douceur cosy associées au blanc de la table
www.homeattitudes.net
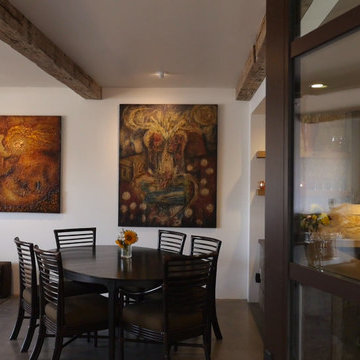
www.blacksailmedia.com
Cette photo montre une salle à manger ouverte sur la cuisine tendance de taille moyenne avec un mur blanc, sol en béton ciré, une cheminée standard et un manteau de cheminée en pierre.
Cette photo montre une salle à manger ouverte sur la cuisine tendance de taille moyenne avec un mur blanc, sol en béton ciré, une cheminée standard et un manteau de cheminée en pierre.
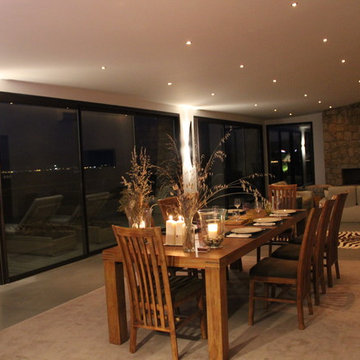
Cette photo montre une grande salle à manger ouverte sur le salon bord de mer avec un mur blanc, sol en béton ciré, une cheminée standard et un manteau de cheminée en pierre.
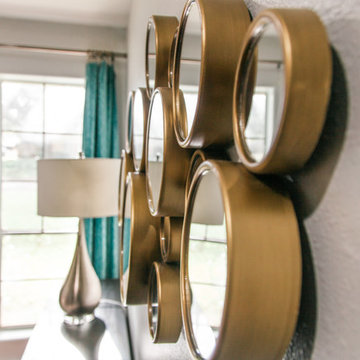
Design: Brittany Lyons Art and Interiors
instagram: @brittanylyonsart
Photos: John Bautista Photography
instagram: @johnbautista.dtx
Exemple d'une salle à manger ouverte sur la cuisine rétro de taille moyenne avec un mur bleu, sol en béton ciré, une cheminée standard, un manteau de cheminée en pierre et un sol marron.
Exemple d'une salle à manger ouverte sur la cuisine rétro de taille moyenne avec un mur bleu, sol en béton ciré, une cheminée standard, un manteau de cheminée en pierre et un sol marron.
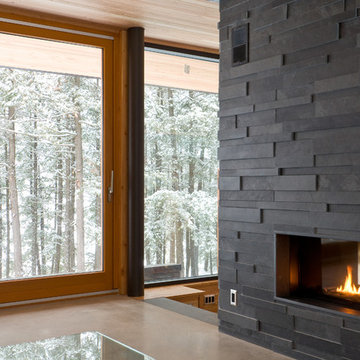
Jonathan Savoie
Réalisation d'une salle à manger ouverte sur la cuisine design avec sol en béton ciré, une cheminée ribbon, un manteau de cheminée en pierre et un sol gris.
Réalisation d'une salle à manger ouverte sur la cuisine design avec sol en béton ciré, une cheminée ribbon, un manteau de cheminée en pierre et un sol gris.
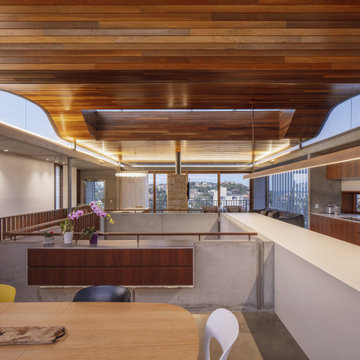
The open living spaces with spectacular vaulted timber lined ceiling.
Réalisation d'une grande salle à manger ouverte sur le salon design avec un mur blanc, sol en béton ciré, une cheminée double-face, un manteau de cheminée en pierre, un sol gris et un plafond en lambris de bois.
Réalisation d'une grande salle à manger ouverte sur le salon design avec un mur blanc, sol en béton ciré, une cheminée double-face, un manteau de cheminée en pierre, un sol gris et un plafond en lambris de bois.
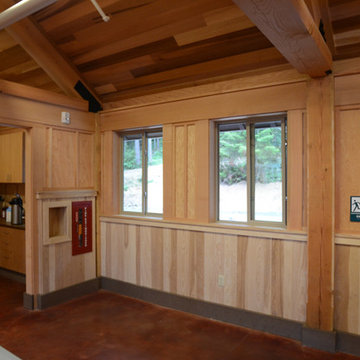
Gerald Eysaman
Aménagement d'une très grande salle à manger ouverte sur le salon montagne avec un mur marron, sol en béton ciré, une cheminée standard et un manteau de cheminée en pierre.
Aménagement d'une très grande salle à manger ouverte sur le salon montagne avec un mur marron, sol en béton ciré, une cheminée standard et un manteau de cheminée en pierre.
Idées déco de salles à manger avec sol en béton ciré et un manteau de cheminée en pierre
7