Idées déco de salles à manger avec sol en béton ciré et un manteau de cheminée en pierre
Trier par :
Budget
Trier par:Populaires du jour
101 - 120 sur 197 photos
1 sur 3
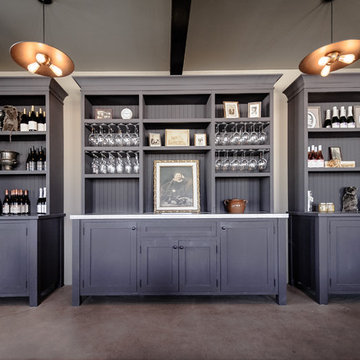
Exemple d'une grande salle à manger nature fermée avec un mur gris, sol en béton ciré et un manteau de cheminée en pierre.
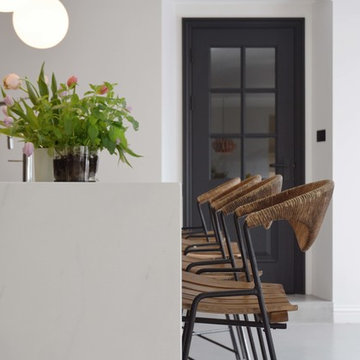
The aim for this West facing kitchen was to have a warm welcoming feel, combined with a fresh, easy to maintain and clean aesthetic.
This level is relatively dark in the mornings and the multitude of small rooms didn't work for it. Collaborating with the conservation officers, we created an open plan layout, which still hinted at the former separation of spaces through the use of ceiling level change and cornicing.
We used a mix of vintage and antique items and designed a kitchen with a mid-century feel but cutting-edge components to create a comfortable and practical space.
Extremely comfortable vintage dining chairs were sourced for a song and recovered in a sturdy peachy pink mohair velvet
The bar stools were sourced all the way from the USA via a European dealer, and also provide very comfortable seating for those perching at the imposing kitchen island.
Mirror splashbacks line the joinery back wall to reflect the light coming from the window and doors and bring more green inside the room.
Photo by Matthias Peters
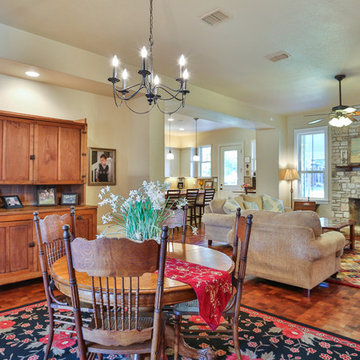
Idée de décoration pour une salle à manger ouverte sur le salon champêtre de taille moyenne avec une cheminée standard, un manteau de cheminée en pierre, un mur beige et sol en béton ciré.
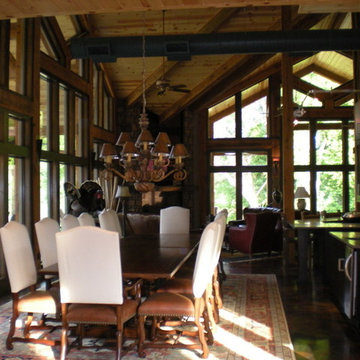
River view house plans and all construction supervision by Howard Shannon of Shannon Design. Project management and interior design by Claudia Shannon of Shannon Design.
All photos by Claudia Shannon
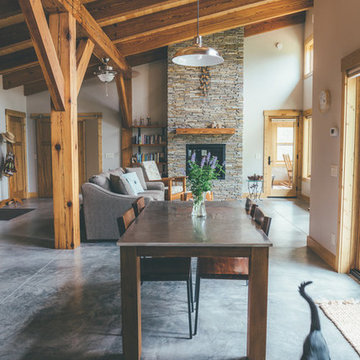
Réalisation d'une grande salle à manger chalet fermée avec un mur beige, sol en béton ciré, une cheminée standard, un manteau de cheminée en pierre et un sol gris.
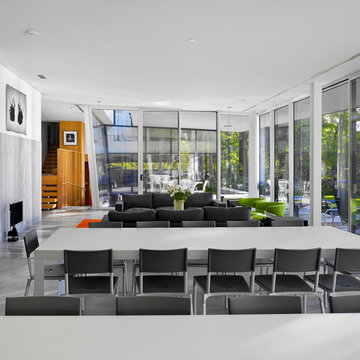
Photo by Tom Arban
Exemple d'une salle à manger ouverte sur la cuisine tendance de taille moyenne avec un mur blanc, sol en béton ciré, une cheminée standard, un manteau de cheminée en pierre et un sol gris.
Exemple d'une salle à manger ouverte sur la cuisine tendance de taille moyenne avec un mur blanc, sol en béton ciré, une cheminée standard, un manteau de cheminée en pierre et un sol gris.
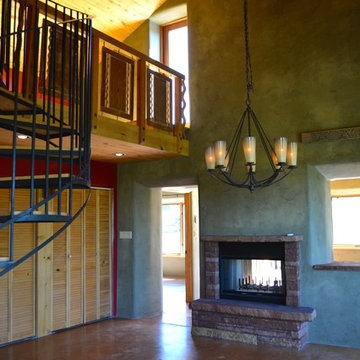
Dining room/Great room is finished with hand dyed plaster. The stone fireplace, colored concrete floor and wood ceiling warm this space.
Photo by Edge Architects.
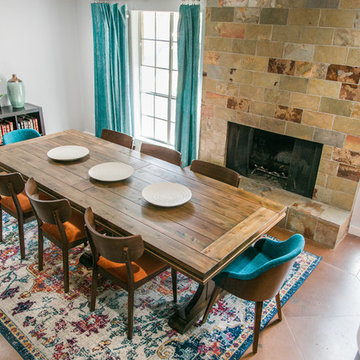
Design: Brittany Lyons Art and Interiors
instagram: @brittanylyonsart
Photos: John Bautista Photography
instagram: @johnbautista.dtx
Cette photo montre une salle à manger ouverte sur la cuisine rétro de taille moyenne avec un mur bleu, sol en béton ciré, une cheminée standard, un manteau de cheminée en pierre et un sol marron.
Cette photo montre une salle à manger ouverte sur la cuisine rétro de taille moyenne avec un mur bleu, sol en béton ciré, une cheminée standard, un manteau de cheminée en pierre et un sol marron.
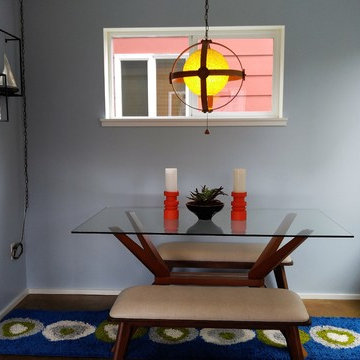
Carrie Case Designs - This space was originally used as a storage area and makeshift office. When I first saw this townhouse I knew it would be a great dining area. Two of the walls were painted a light blue shade to define the area and an original Danish mid-century hanging lamp was installed for lighting. Having a glass-top dining table helps give the illusion that this compact space is bigger then it is and the dining benches provide additional seating.
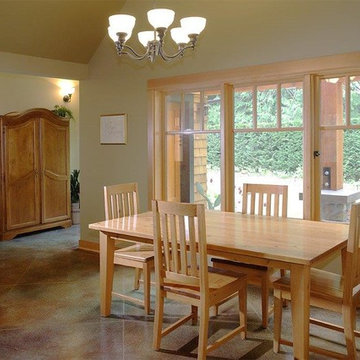
Exemple d'une salle à manger ouverte sur le salon montagne de taille moyenne avec un mur vert, sol en béton ciré, une cheminée standard et un manteau de cheminée en pierre.
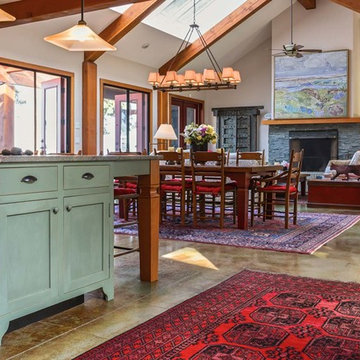
www.jeffreyj.com (older photos by owner)
Aménagement d'une salle à manger ouverte sur le salon classique de taille moyenne avec un mur blanc, sol en béton ciré, une cheminée standard et un manteau de cheminée en pierre.
Aménagement d'une salle à manger ouverte sur le salon classique de taille moyenne avec un mur blanc, sol en béton ciré, une cheminée standard et un manteau de cheminée en pierre.
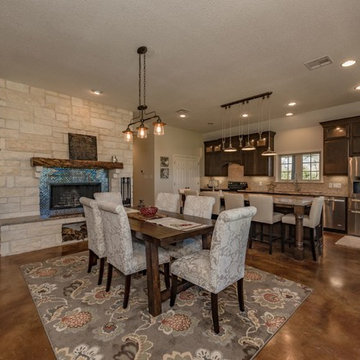
Cette image montre une salle à manger ouverte sur le salon chalet de taille moyenne avec un mur beige, sol en béton ciré, une cheminée standard, un manteau de cheminée en pierre et un sol marron.
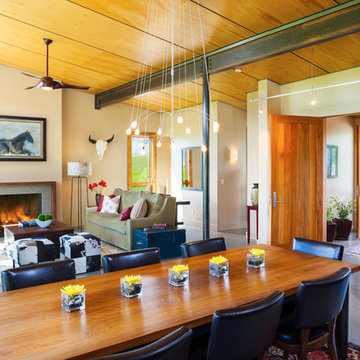
Inspiration pour une grande salle à manger ouverte sur le salon design avec un mur beige, sol en béton ciré, une cheminée standard et un manteau de cheminée en pierre.
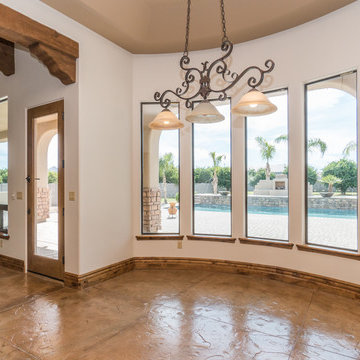
Réalisation d'une salle à manger ouverte sur le salon méditerranéenne de taille moyenne avec un mur blanc, sol en béton ciré, une cheminée d'angle, un manteau de cheminée en pierre et un sol marron.
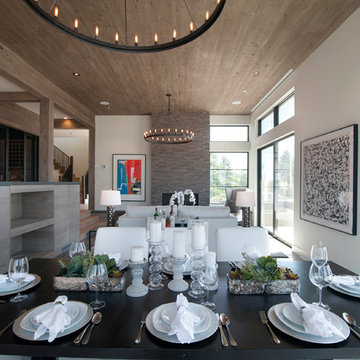
Cette photo montre une grande salle à manger ouverte sur le salon nature avec un mur blanc, sol en béton ciré, une cheminée standard et un manteau de cheminée en pierre.
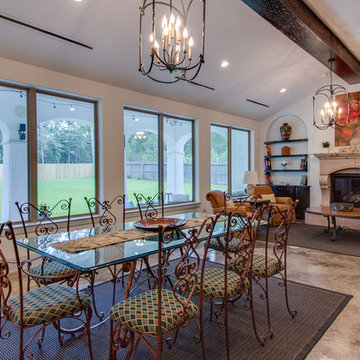
Idée de décoration pour une salle à manger ouverte sur la cuisine chalet de taille moyenne avec un mur blanc, sol en béton ciré, une cheminée standard et un manteau de cheminée en pierre.
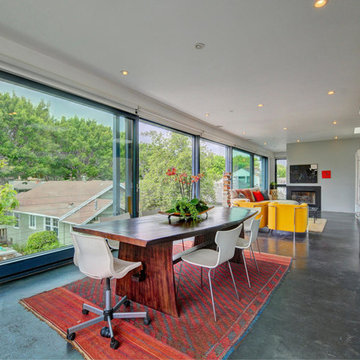
Aménagement d'une salle à manger ouverte sur la cuisine contemporaine de taille moyenne avec un mur blanc, sol en béton ciré, une cheminée standard, un manteau de cheminée en pierre et un sol gris.
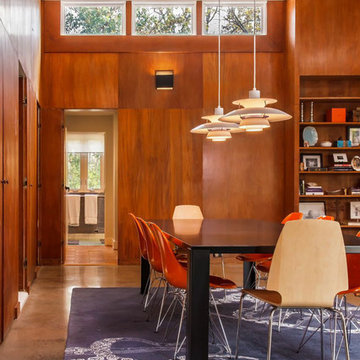
Bradley M. Jones Photography
Builder Credit: Jonathon Caron Construction
Réalisation d'une salle à manger ouverte sur le salon tradition de taille moyenne avec sol en béton ciré, une cheminée standard et un manteau de cheminée en pierre.
Réalisation d'une salle à manger ouverte sur le salon tradition de taille moyenne avec sol en béton ciré, une cheminée standard et un manteau de cheminée en pierre.
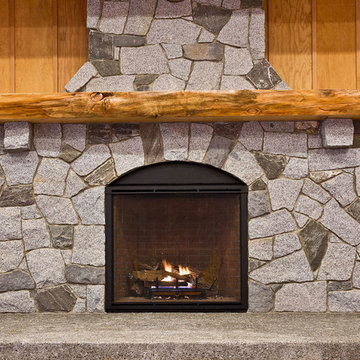
Gerald Eysaman
Inspiration pour une très grande salle à manger ouverte sur le salon chalet avec un mur marron, sol en béton ciré, une cheminée standard et un manteau de cheminée en pierre.
Inspiration pour une très grande salle à manger ouverte sur le salon chalet avec un mur marron, sol en béton ciré, une cheminée standard et un manteau de cheminée en pierre.
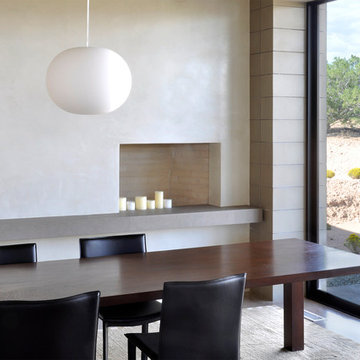
The dining room has hard trowel plaster walls and ceiling with concrete floors. There's a small fireplace with a limestone hearth.
Aménagement d'une grande salle à manger moderne avec un mur gris, sol en béton ciré, une cheminée standard et un manteau de cheminée en pierre.
Aménagement d'une grande salle à manger moderne avec un mur gris, sol en béton ciré, une cheminée standard et un manteau de cheminée en pierre.
Idées déco de salles à manger avec sol en béton ciré et un manteau de cheminée en pierre
6