Idées déco de salles à manger avec un sol marron
Trier par :
Budget
Trier par:Populaires du jour
1181 - 1200 sur 67 044 photos
1 sur 2
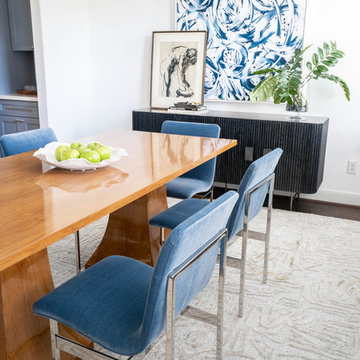
Exemple d'une petite salle à manger chic fermée avec un mur blanc, parquet foncé, aucune cheminée et un sol marron.
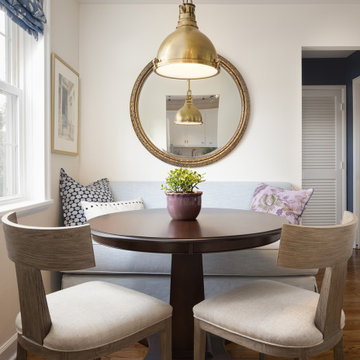
Cette photo montre une petite salle à manger chic avec un mur blanc, un sol en bois brun, aucune cheminée et un sol marron.

Our Brookmans Park project was a single storey rear extension. The clients wanted to open up the back of the house to create an open plan living space. As it was such a large space we wanted to create something special which felt open but inviting at the same time. We created several zones and added pops of colour in the furniture and accessories. We created a Shoreditch vibe to the space with Crittall doors and a huge central fireplace placed in exposed London brick chimney. We then followed the exposed brick into the glass box zone. We loved the result of this project!
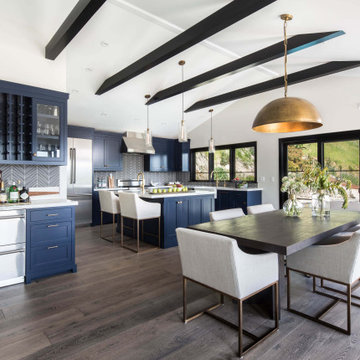
Cette photo montre une salle à manger ouverte sur le salon chic avec un mur blanc, parquet foncé et un sol marron.
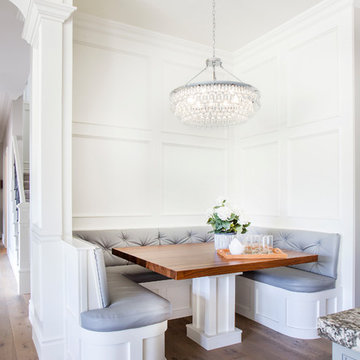
Exemple d'une salle à manger chic avec un mur blanc, parquet foncé et un sol marron.
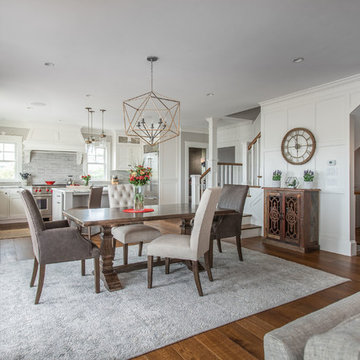
Exemple d'une grande salle à manger ouverte sur le salon chic avec un mur blanc, un sol en bois brun et un sol marron.
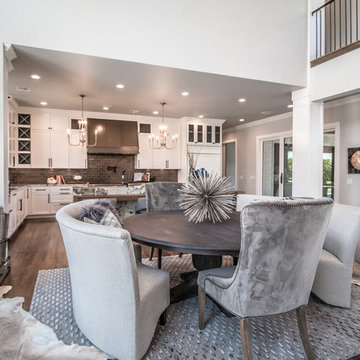
• SEE THROUGH FIREPLACE WITH CUSTOM TRIMMED MANTLE AND MARBLE SURROUND
• TWO STORY CEILING WITH CUSTOM DESIGNED WINDOW WALLS
• CUSTOM TRIMMED ACCENT COLUMNS

Idées déco pour une petite salle à manger classique fermée avec un mur blanc, un sol en bois brun, une cheminée standard, un manteau de cheminée en plâtre et un sol marron.
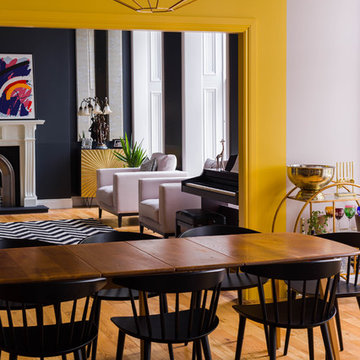
adding new chairs to complement existing vintage Ercol table, vintage sideboard modified to create AV unit, walls in Peignoir from Farrow and Ball, accent in Babouche
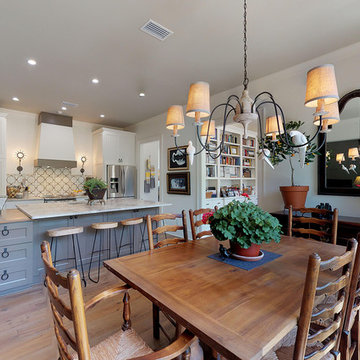
This kitchen and breakfast area is spacious and casual. 22 cabinets, drawers and shelves provide ample storage space. Island is oversized and connected to custom bank of cabinets. Wrought iron hardware, handmade Star & Cross tiles on the backsplash, and upscale starburst sconces flanking the beautiful vent hood provide a Mediterranean feel to this room.
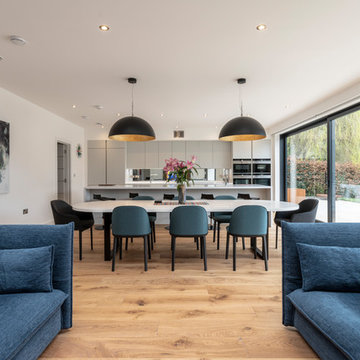
Large modern kitchen forms part of a family room and features a breakfast bar and island. Flat panels in pale grey with white corian work surfaces on an island with waterfall ends.
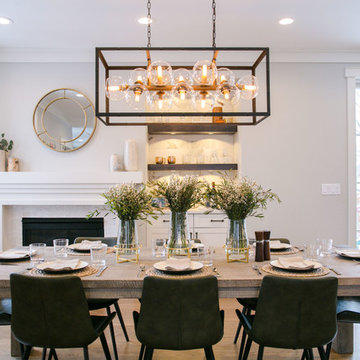
Our clients had just recently closed on their new house in Stapleton and were excited to transform it into their perfect forever home. They wanted to remodel the entire first floor to create a more open floor plan and develop a smoother flow through the house that better fit the needs of their family. The original layout consisted of several small rooms that just weren’t very functional, so we decided to remove the walls that were breaking up the space and restructure the first floor to create a wonderfully open feel.
After removing the existing walls, we rearranged their spaces to give them an office at the front of the house, a large living room, and a large dining room that connects seamlessly with the kitchen. We also wanted to center the foyer in the home and allow more light to travel through the first floor, so we replaced their existing doors with beautiful custom sliding doors to the back yard and a gorgeous walnut door with side lights to greet guests at the front of their home.
Living Room
Our clients wanted a living room that could accommodate an inviting sectional, a baby grand piano, and plenty of space for family game nights. So, we transformed what had been a small office and sitting room into a large open living room with custom wood columns. We wanted to avoid making the home feel too vast and monumental, so we designed custom beams and columns to define spaces and to make the house feel like a home. Aesthetically we wanted their home to be soft and inviting, so we utilized a neutral color palette with occasional accents of muted blues and greens.
Dining Room
Our clients were also looking for a large dining room that was open to the rest of the home and perfect for big family gatherings. So, we removed what had been a small family room and eat-in dining area to create a spacious dining room with a fireplace and bar. We added custom cabinetry to the bar area with open shelving for displaying and designed a custom surround for their fireplace that ties in with the wood work we designed for their living room. We brought in the tones and materiality from the kitchen to unite the spaces and added a mixed metal light fixture to bring the space together
Kitchen
We wanted the kitchen to be a real show stopper and carry through the calm muted tones we were utilizing throughout their home. We reoriented the kitchen to allow for a big beautiful custom island and to give us the opportunity for a focal wall with cooktop and range hood. Their custom island was perfectly complimented with a dramatic quartz counter top and oversized pendants making it the real center of their home. Since they enter the kitchen first when coming from their detached garage, we included a small mud-room area right by the back door to catch everyone’s coats and shoes as they come in. We also created a new walk-in pantry with plenty of open storage and a fun chalkboard door for writing notes, recipes, and grocery lists.
Office
We transformed the original dining room into a handsome office at the front of the house. We designed custom walnut built-ins to house all of their books, and added glass french doors to give them a bit of privacy without making the space too closed off. We painted the room a deep muted blue to create a glimpse of rich color through the french doors
Powder Room
The powder room is a wonderful play on textures. We used a neutral palette with contrasting tones to create dramatic moments in this little space with accents of brushed gold.
Master Bathroom
The existing master bathroom had an awkward layout and outdated finishes, so we redesigned the space to create a clean layout with a dream worthy shower. We continued to use neutral tones that tie in with the rest of the home, but had fun playing with tile textures and patterns to create an eye-catching vanity. The wood-look tile planks along the floor provide a soft backdrop for their new free-standing bathtub and contrast beautifully with the deep ash finish on the cabinetry.
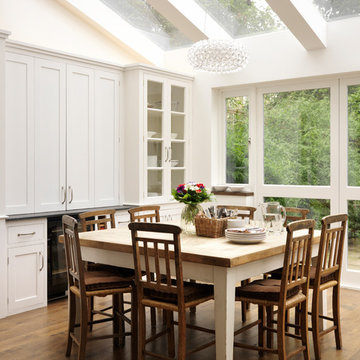
Aménagement d'une salle à manger classique avec un mur blanc, un sol en bois brun et un sol marron.
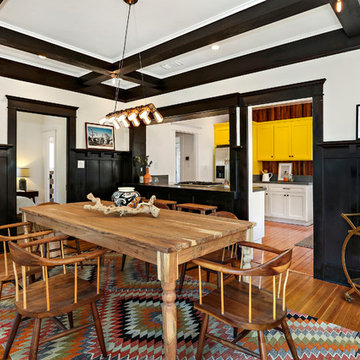
Cette image montre une salle à manger bohème fermée avec un mur blanc, un sol en bois brun et un sol marron.
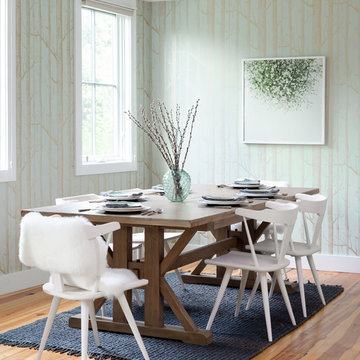
Cette photo montre une salle à manger bord de mer avec un mur vert, un sol en bois brun et un sol marron.
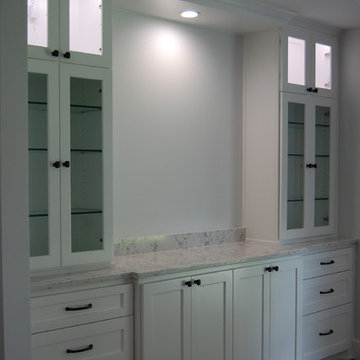
An updated breakfront with a farmhouse style. Room to display a decorative wall mirror or artwork. Glass door fronts and shelves for china display. Lighted top cabinets that go to the ceiling. Plenty of room for storage, display and serving.
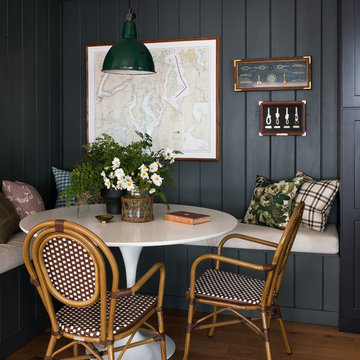
Haris Kenjar
Idées déco pour une salle à manger ouverte sur la cuisine montagne avec un mur vert, un sol en bois brun et un sol marron.
Idées déco pour une salle à manger ouverte sur la cuisine montagne avec un mur vert, un sol en bois brun et un sol marron.
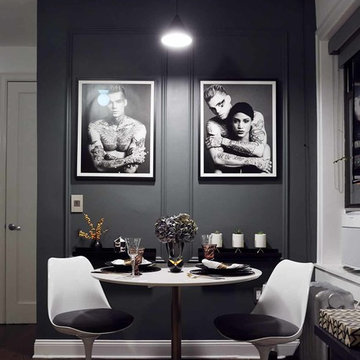
Aménagement d'une petite salle à manger classique avec un mur gris, parquet foncé, un sol marron et aucune cheminée.
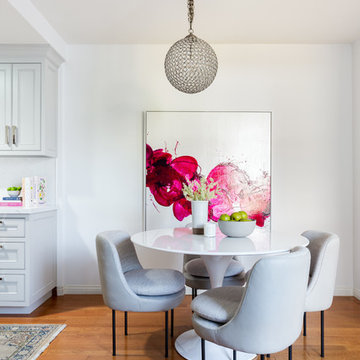
Idées déco pour une salle à manger ouverte sur le salon classique de taille moyenne avec un mur blanc, un sol en bois brun, un sol marron et aucune cheminée.
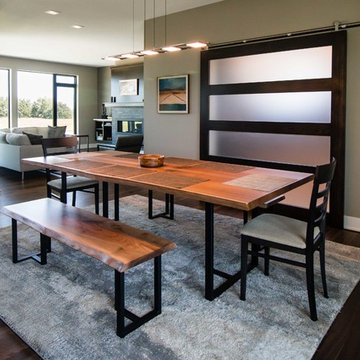
Idée de décoration pour une salle à manger ouverte sur la cuisine minimaliste de taille moyenne avec un mur beige, parquet foncé, aucune cheminée et un sol marron.
Idées déco de salles à manger avec un sol marron
60